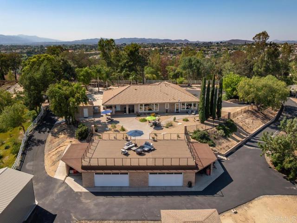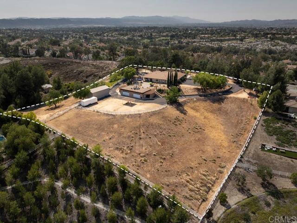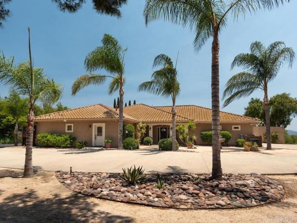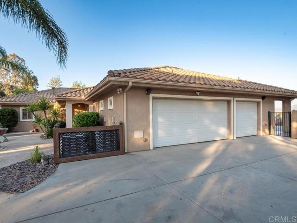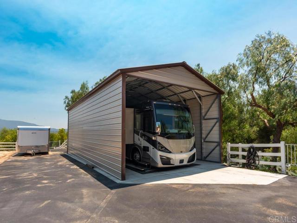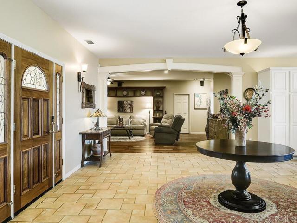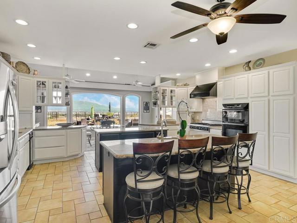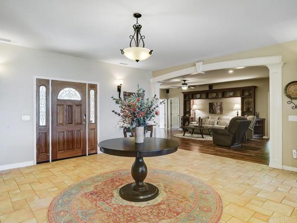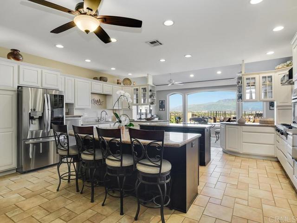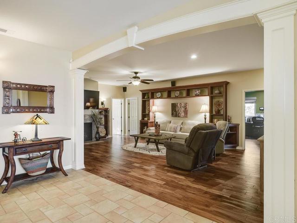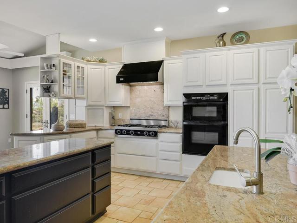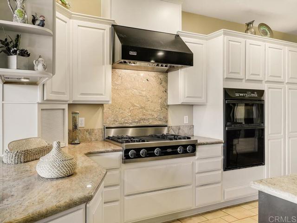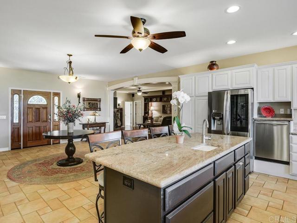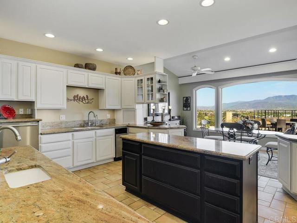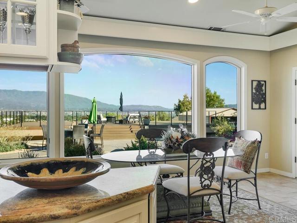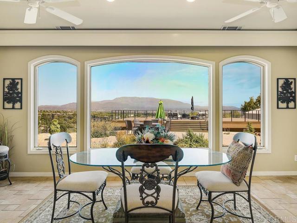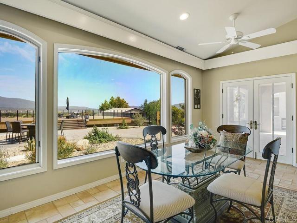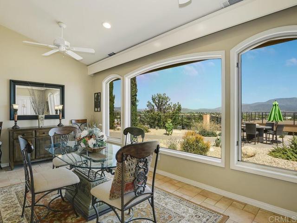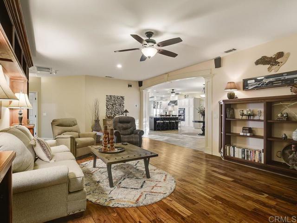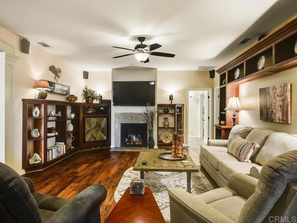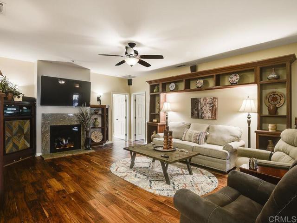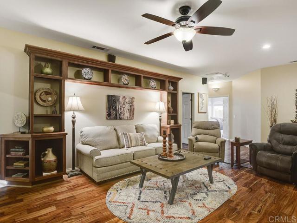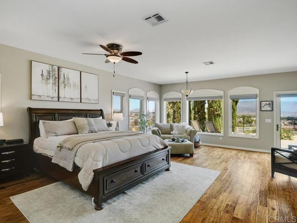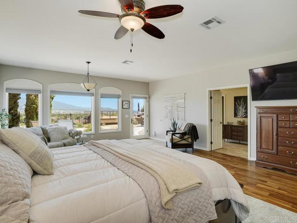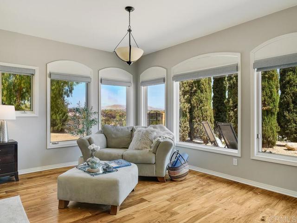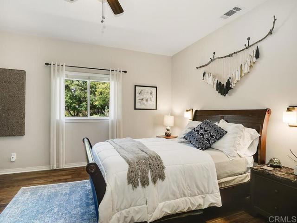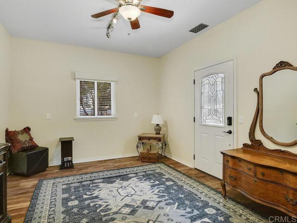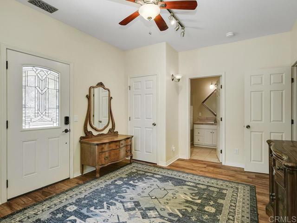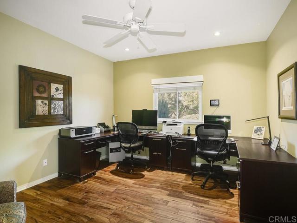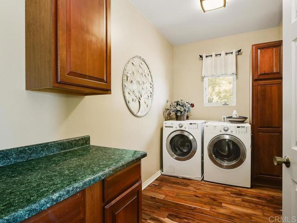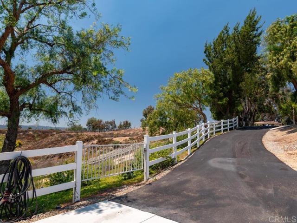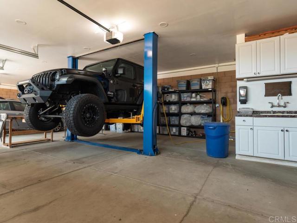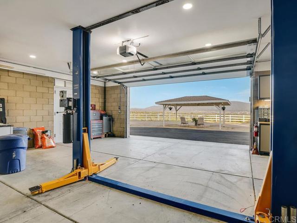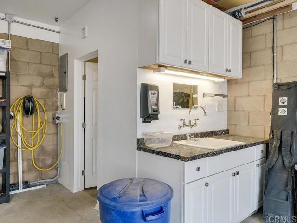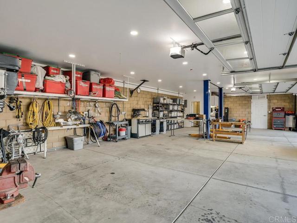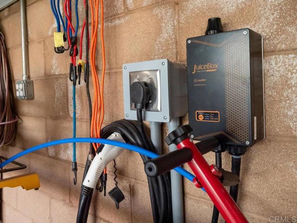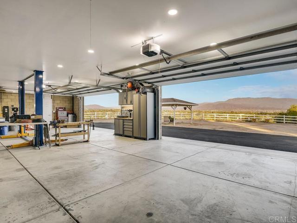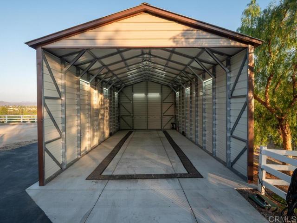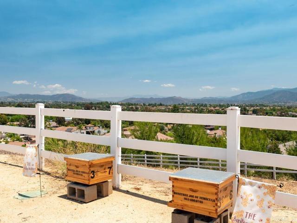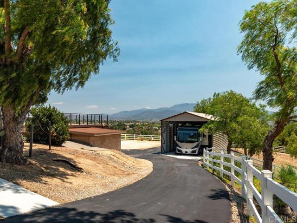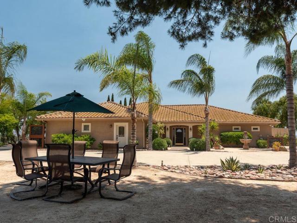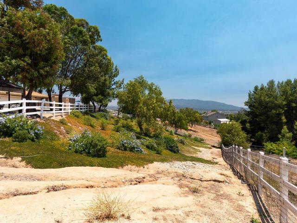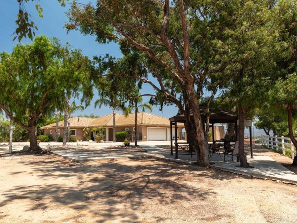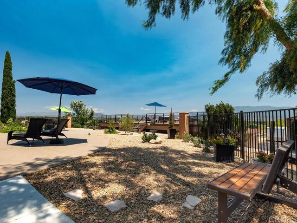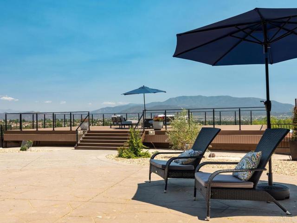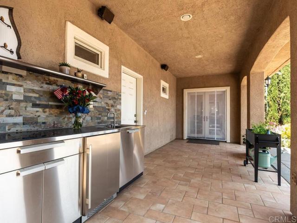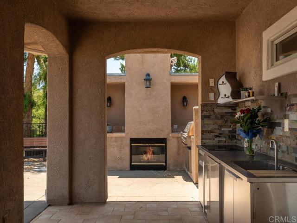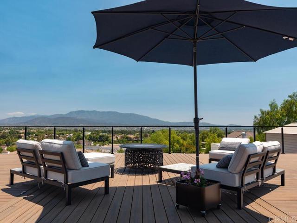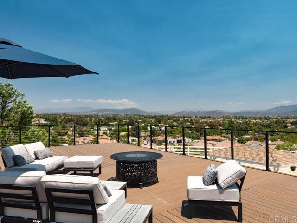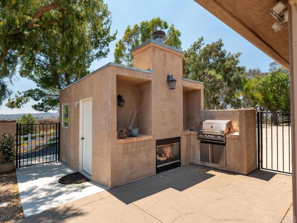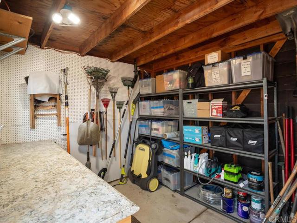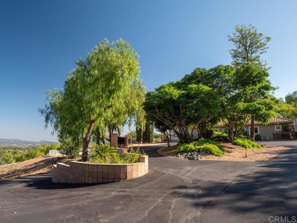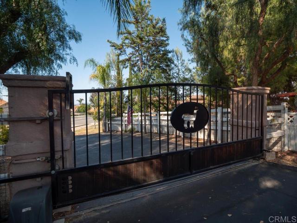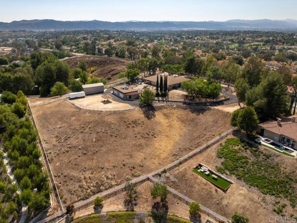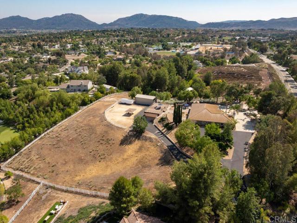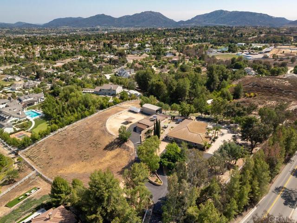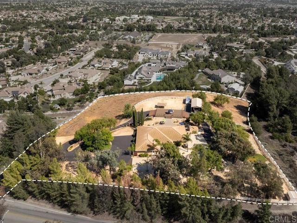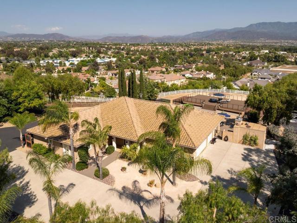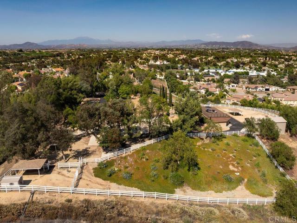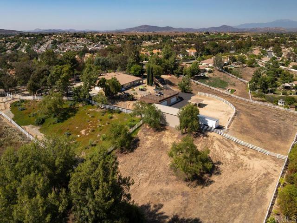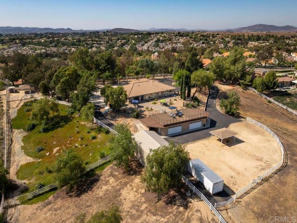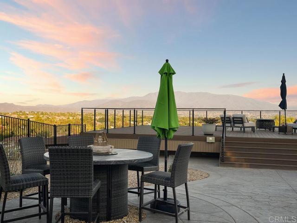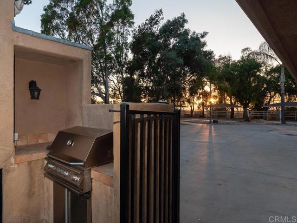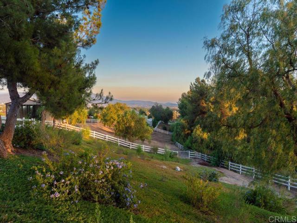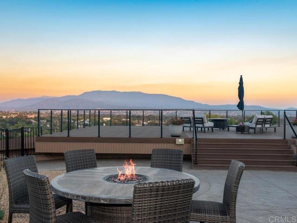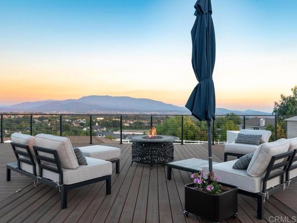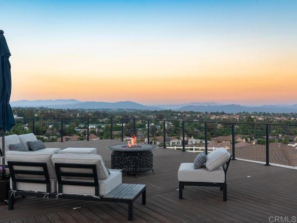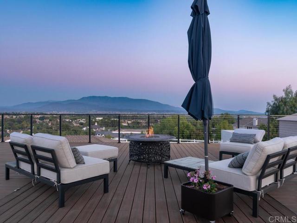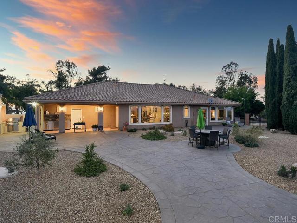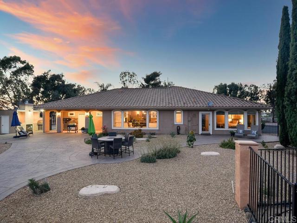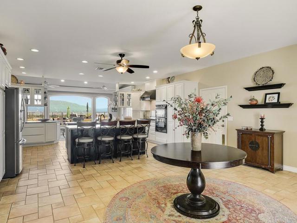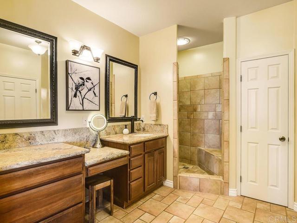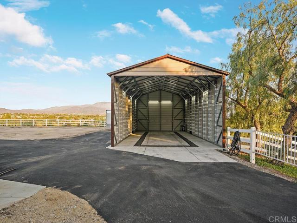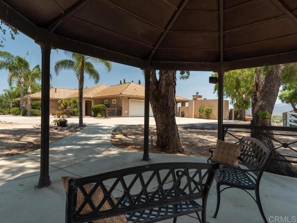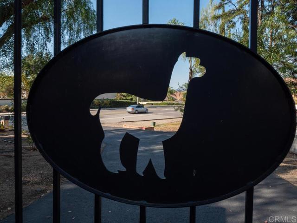31755 Rancho Vista Road, Temecula, CA 92592
$1,625,000 Mortgage Calculator Active Single Family Residence
Property Details
About this Property
ESTATE OPPORTUNITY: WHERE AUTOMOTIVE PASSION MEETS WINE COUNTRY LUXURY Why Buy? 1) Move-In Luxury - Single-story home with fully fenced and gated property featuring automatic gate entry, 3 bedrooms/3.5 bathrooms with two en-suite guest rooms, primary suite with dual vanities, six closets, dual shower heads, and private outdoor access. Built-in office space, whole-house audio system, and high-speed fiber internet. Every detail designed for sophisticated living. 2) The Ultimate Collector's Paradise - Professional 11,000-lb car lift in 5-car lower garage plus attached 3-car garage accommodating 8+ vehicles total. Complete automotive facility includes car wash station, car charging, tire inflation equipment, full bathroom with shower, and extensive storage. Dedicated RV parking with full hookups (electrical, water, sewage) plus rodent deterrent system. This automotive sanctuary would cost $200K+ to replicate. 3) Panoramic Valley Views on Nearly 3 Acres - Spectacular vistas create your private resort experience with multiple outdoor entertaining areas and expansive usable flat land. The sweeping views and acreage offer the space and privacy that luxury buyers seek. 4) Entertainer's Dream - Chef-quality Viking 5-burner gas range with professional hood, dual granite islands, outdoor ki
MLS Listing Information
MLS #
CRNDP2506152
MLS Source
California Regional MLS
Days on Site
11
Interior Features
Bedrooms
Ground Floor Bedroom, Primary Suite/Retreat
Kitchen
Exhaust Fan, Other
Appliances
Built-in BBQ Grill, Cooktop - Gas, Dishwasher, Exhaust Fan, Garbage Disposal, Hood Over Range, Ice Maker, Microwave, Other, Oven - Electric, Oven - Self Cleaning, Oven Range - Built-In, Refrigerator, Trash Compactor, Dryer, Washer
Dining Room
Breakfast Bar, Breakfast Nook, In Kitchen, Other
Family Room
Other, Separate Family Room
Fireplace
Family Room, Fire Pit, Free Standing, Gas Burning, Other Location
Laundry
Hookup - Gas Dryer, Other
Cooling
Ceiling Fan, Central Forced Air, Central Forced Air - Electric, Central Forced Air - Gas, Other
Heating
Central Forced Air, Forced Air, Gas, Other
Exterior Features
Roof
Tile, Clay
Foundation
Concrete Perimeter
Pool
None
Style
Mediterranean, Ranch
Horse Property
Yes
Parking, School, and Other Information
Garage/Parking
Boat Dock, Carport, Covered Parking, Drive Through, Garage, Gate/Door Opener, Guest / Visitor Parking, Other, Parking Area, Room for Oversized Vehicle, RV Access, Storage - RV, Garage: 8 Car(s)
Elementary District
Temecula Valley Unified
High School District
Temecula Valley Unified
Sewer
Septic Tank
Water
Other
HOA Fee
$0
Zoning
Single Family Residence
Neighborhood: Around This Home
Neighborhood: Local Demographics
Market Trends Charts
Nearby Homes for Sale
31755 Rancho Vista Road is a Single Family Residence in Temecula, CA 92592. This 2,849 square foot property sits on a 2.96 Acres Lot and features 4 bedrooms & 3 full and 1 partial bathrooms. It is currently priced at $1,625,000 and was built in 2000. This address can also be written as 31755 Rancho Vista Road, Temecula, CA 92592.
©2025 California Regional MLS. All rights reserved. All data, including all measurements and calculations of area, is obtained from various sources and has not been, and will not be, verified by broker or MLS. All information should be independently reviewed and verified for accuracy. Properties may or may not be listed by the office/agent presenting the information. Information provided is for personal, non-commercial use by the viewer and may not be redistributed without explicit authorization from California Regional MLS.
Presently MLSListings.com displays Active, Contingent, Pending, and Recently Sold listings. Recently Sold listings are properties which were sold within the last three years. After that period listings are no longer displayed in MLSListings.com. Pending listings are properties under contract and no longer available for sale. Contingent listings are properties where there is an accepted offer, and seller may be seeking back-up offers. Active listings are available for sale.
This listing information is up-to-date as of July 16, 2025. For the most current information, please contact Ray Stendall, (858) 877-0484
