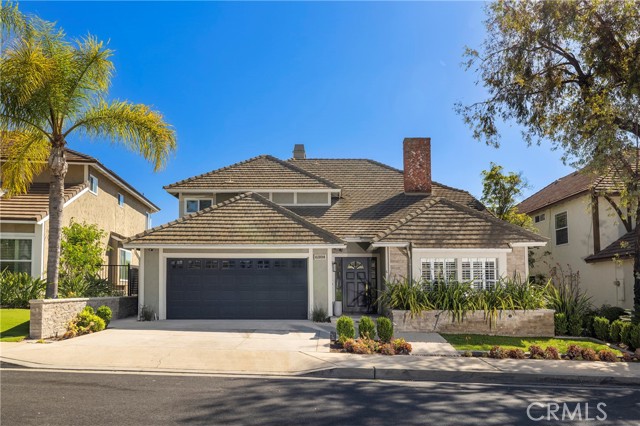6304 E West View Dr, Orange, CA 92869
$1,940,000 Mortgage Calculator Sold on Jun 30, 2025 Single Family Residence
Property Details
About this Property
A rare opportunity in the prestigious guard-gated community of Rocking Horse Ridge, this elegant 4-bedroom, 2.5-bath residence offers refined living with panoramic city and sunset views. Soaring ceilings and abundant natural light enhance the home’s spacious, serene ambiance. The formal living room features a fireplace and vaulted ceiling, while the recently updated backyard is ideal for entertaining—complete with brick pavers, professional landscaping, built-in BBQ and bar, al fresco dining, and a custom fire pit. The primary suite is a private retreat with an adjoining study, spa-inspired bath with stone finishes, walk-in closet, and views to Catalina Island. Two guest bedrooms feature generous closets and custom window coverings. A fourth bedroom, currently configured as the study, offers flexible living. Enjoy exclusive community amenities including tennis and pickleball courts, clubhouse, pool and spa, scenic overlooks, playground, and year-round social events. Convenient to award-winning schools, dining, and all that Orange County has to offer.
MLS Listing Information
MLS #
CRNP25095091
MLS Source
California Regional MLS
Interior Features
Bedrooms
Primary Suite/Retreat
Appliances
Built-in BBQ Grill, Oven - Electric, Oven Range - Built-In, Trash Compactor
Dining Room
Breakfast Nook, Formal Dining Room, In Kitchen, Other
Family Room
Other, Separate Family Room
Fireplace
Living Room, Primary Bedroom
Laundry
In Laundry Room
Cooling
Ceiling Fan, Central Forced Air
Heating
Central Forced Air, Fireplace
Exterior Features
Roof
Shingle
Foundation
Slab
Pool
Community Facility, In Ground
Style
English, Tudor
Parking, School, and Other Information
Garage/Parking
Common Parking Area, Garage, Gate/Door Opener, Off-Street Parking, Other, Private / Exclusive, Garage: 2 Car(s)
Elementary District
Orange Unified
High School District
Orange Unified
HOA Fee
$295
HOA Fee Frequency
Monthly
Complex Amenities
Club House, Community Pool, Game Room, Picnic Area, Playground
Contact Information
Listing Agent
Colby Johns
Pacific Sotheby's Int'l Realty
License #: 02129784
Phone: –
Co-Listing Agent
Sean Stanfield
Pacific Sotheby's Int'l Realty
License #: 01024996
Phone: (714) 421-3377
Neighborhood: Around This Home
Neighborhood: Local Demographics
Market Trends Charts
6304 E West View Dr is a Single Family Residence in Orange, CA 92869. This 3,123 square foot property sits on a 5,610 Sq Ft Lot and features 4 bedrooms & 2 full and 1 partial bathrooms. It is currently priced at $1,940,000 and was built in 1980. This address can also be written as 6304 E West View Dr, Orange, CA 92869.
©2025 California Regional MLS. All rights reserved. All data, including all measurements and calculations of area, is obtained from various sources and has not been, and will not be, verified by broker or MLS. All information should be independently reviewed and verified for accuracy. Properties may or may not be listed by the office/agent presenting the information. Information provided is for personal, non-commercial use by the viewer and may not be redistributed without explicit authorization from California Regional MLS.
Presently MLSListings.com displays Active, Contingent, Pending, and Recently Sold listings. Recently Sold listings are properties which were sold within the last three years. After that period listings are no longer displayed in MLSListings.com. Pending listings are properties under contract and no longer available for sale. Contingent listings are properties where there is an accepted offer, and seller may be seeking back-up offers. Active listings are available for sale.
This listing information is up-to-date as of July 01, 2025. For the most current information, please contact Colby Johns
