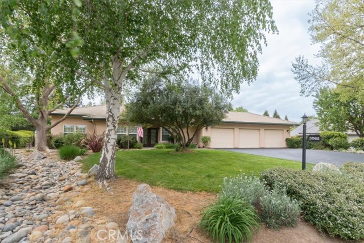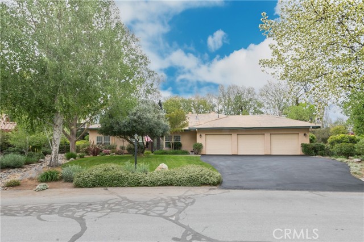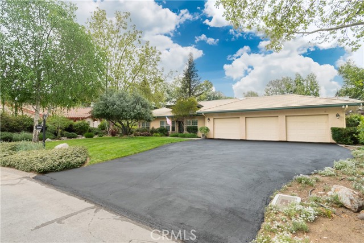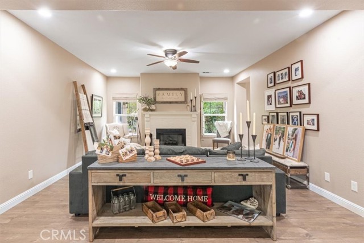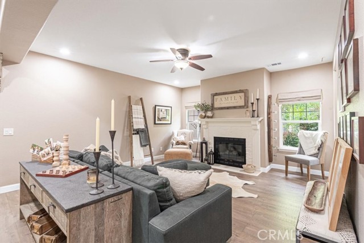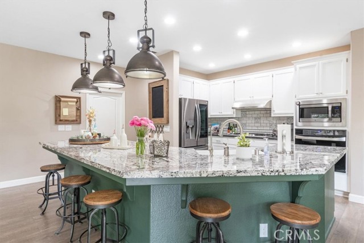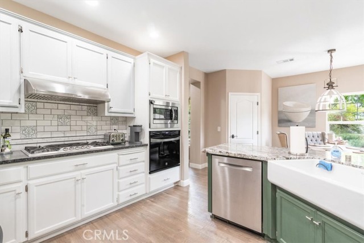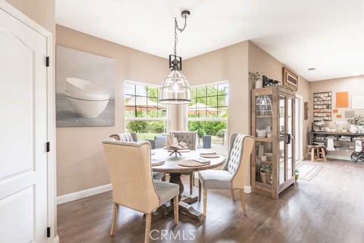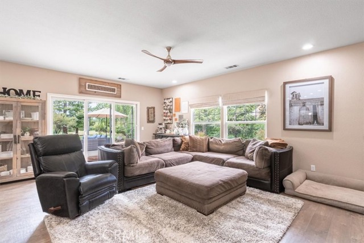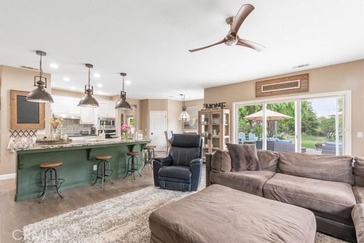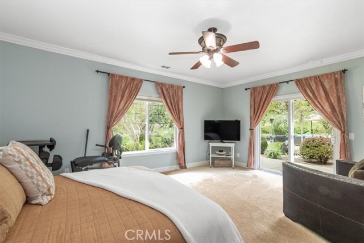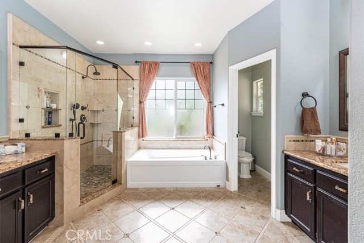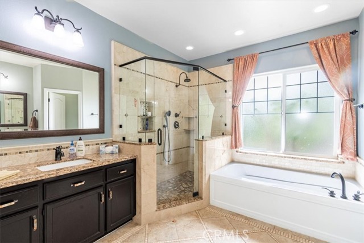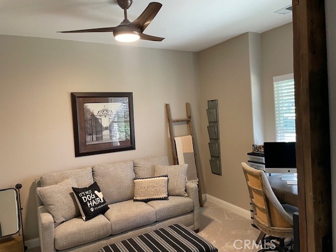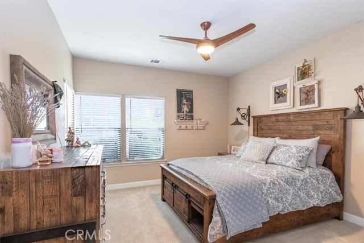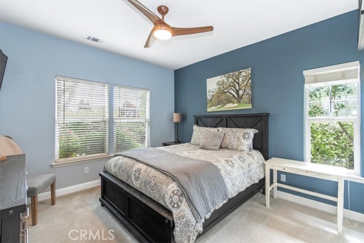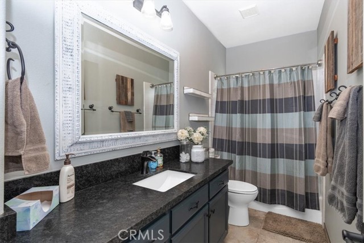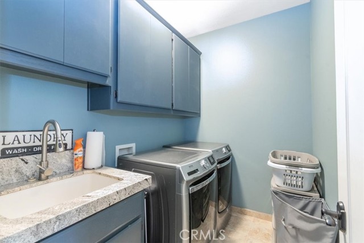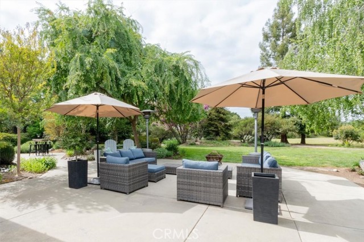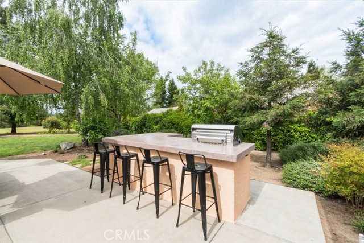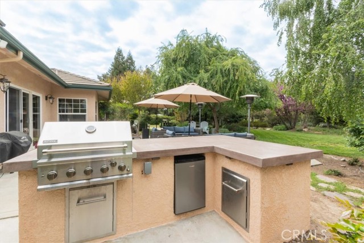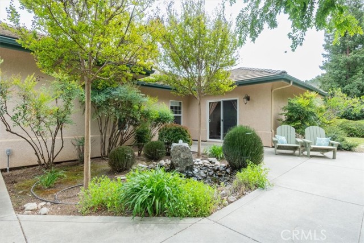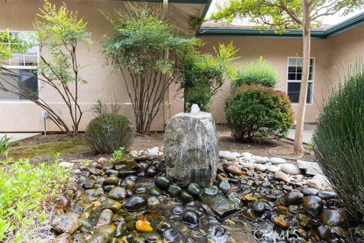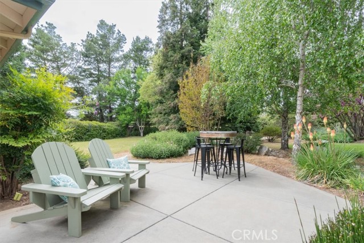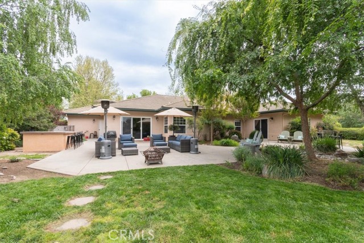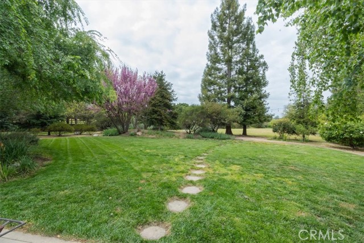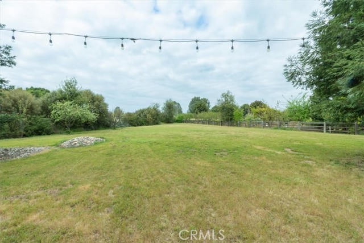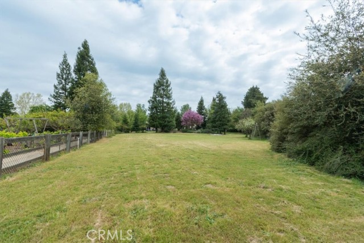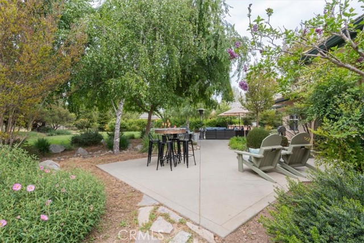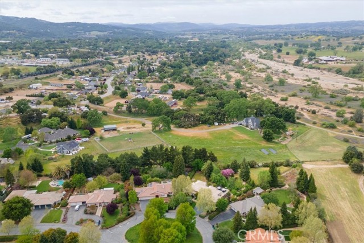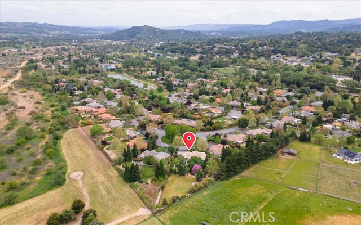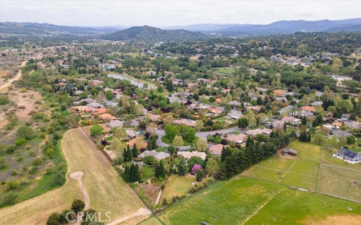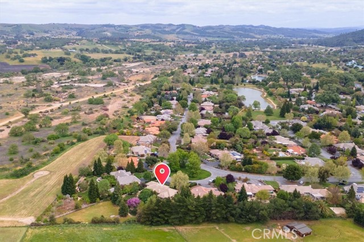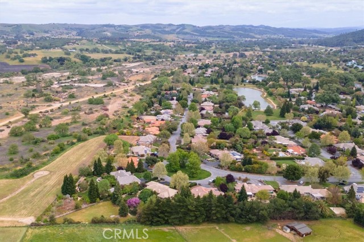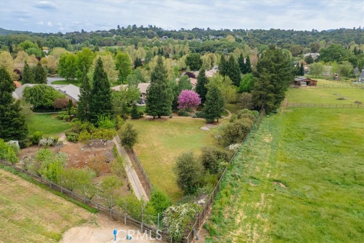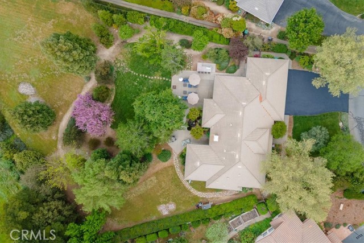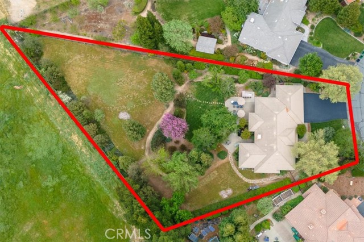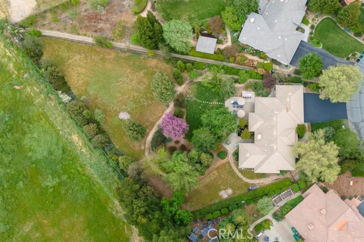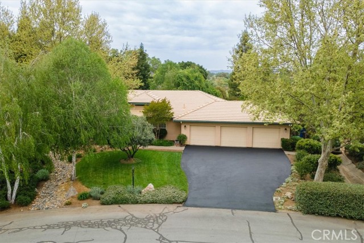3065 Tierra Mesa, Atascadero, CA 93422
$1,299,000 Mortgage Calculator Active Single Family Residence
Property Details
About this Property
Step into serenity when you enter one of the largest properties located in the coveted Lakes community. The front living area with a gas fireplace leads to the large combined space including the kitchen, coffee bar and gathering room. The welcoming kitchen features granite countertops, farmhouse sink, walk-in pantry and eat-in countertop, and is the center of the home. Originally constructed as a 3 bedroom, 2 bath, the current owners converted the formal dining room to a guest bedroom, providing versatility to the floorplan. The spacious primary suite has crown molding and sliders that lead out to the patio, and the bathroom was remodeled 5 years ago adding granite his and her sinks. A 3 car garage and laundry room along with spacious guest rooms complete the interior. The magic happens once you exit through the sliding doors towards the rear of the house. Sitting on just under an acre, the owners have gone to great lengths to create a spectacular area in which to enjoy sunsets, water features and company. There is an outdoor kitchen featuring a 5 burner grill, refrigerator, and under lights accentuating the fresh stucco. There is lighting in the trees and there are both electrical outlets and water spigots throughout the yard allowing the new owner creative liberty to tr
MLS Listing Information
MLS #
CRNS25094976
MLS Source
California Regional MLS
Days on Site
60
Interior Features
Kitchen
Other, Pantry
Appliances
Built-in BBQ Grill, Garbage Disposal, Microwave, Other, Oven - Gas, Oven Range - Built-In, Refrigerator, Dryer, Washer, Water Softener
Dining Room
Breakfast Bar, Breakfast Nook, Other
Family Room
Other
Fireplace
Living Room
Flooring
Laminate
Laundry
In Laundry Room
Cooling
Ceiling Fan, Central Forced Air
Heating
Central Forced Air, Fireplace, Forced Air, Gas
Exterior Features
Roof
Concrete, Tile
Foundation
Slab
Pool
None
Style
Ranch
Parking, School, and Other Information
Garage/Parking
Garage, Gate/Door Opener, Other, RV Possible, Garage: 3 Car(s)
Elementary District
Atascadero Unified
High School District
Atascadero Unified
Water
Other
HOA Fee
$275
HOA Fee Frequency
Monthly
Complex Amenities
Other, Picnic Area
Contact Information
Listing Agent
Fred Bruen
RE/MAX Parkside Real Estate
License #: 00969867
Phone: (805) 235-4681
Co-Listing Agent
Wendy Streshenkoff
RE/MAX Parkside Real Estate
License #: 01975738
Phone: (805) 835-3220
Neighborhood: Around This Home
Neighborhood: Local Demographics
Market Trends Charts
Nearby Homes for Sale
3065 Tierra Mesa is a Single Family Residence in Atascadero, CA 93422. This 2,523 square foot property sits on a 0.92 Acres Lot and features 4 bedrooms & 2 full bathrooms. It is currently priced at $1,299,000 and was built in 2001. This address can also be written as 3065 Tierra Mesa, Atascadero, CA 93422.
©2025 California Regional MLS. All rights reserved. All data, including all measurements and calculations of area, is obtained from various sources and has not been, and will not be, verified by broker or MLS. All information should be independently reviewed and verified for accuracy. Properties may or may not be listed by the office/agent presenting the information. Information provided is for personal, non-commercial use by the viewer and may not be redistributed without explicit authorization from California Regional MLS.
Presently MLSListings.com displays Active, Contingent, Pending, and Recently Sold listings. Recently Sold listings are properties which were sold within the last three years. After that period listings are no longer displayed in MLSListings.com. Pending listings are properties under contract and no longer available for sale. Contingent listings are properties where there is an accepted offer, and seller may be seeking back-up offers. Active listings are available for sale.
This listing information is up-to-date as of May 20, 2025. For the most current information, please contact Fred Bruen, (805) 235-4681
