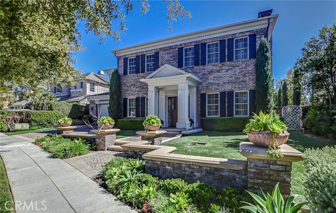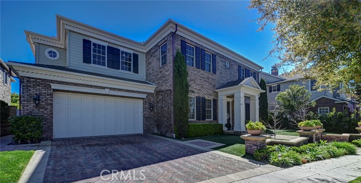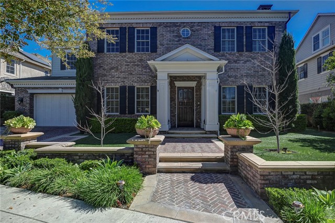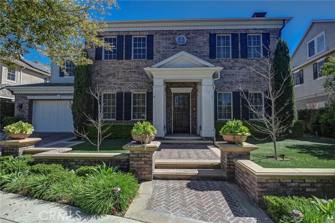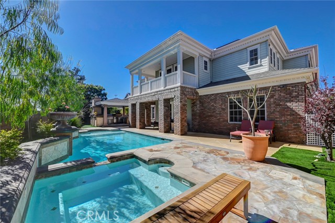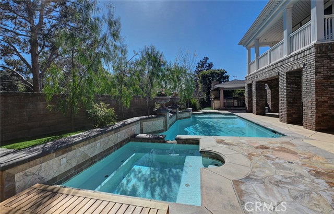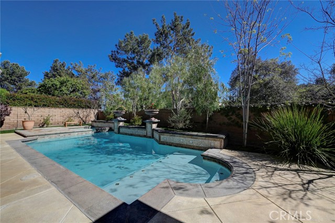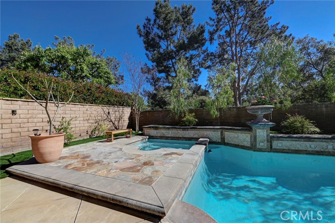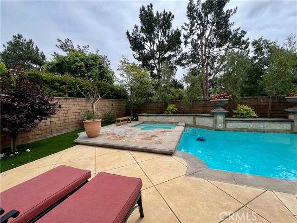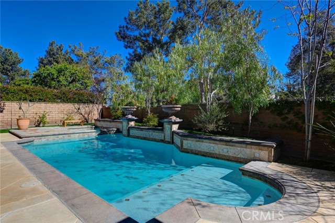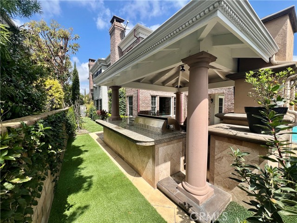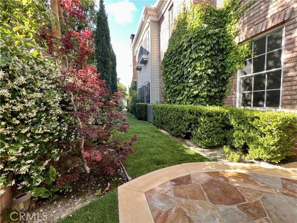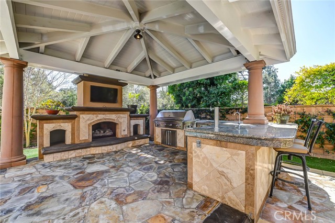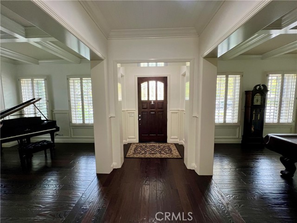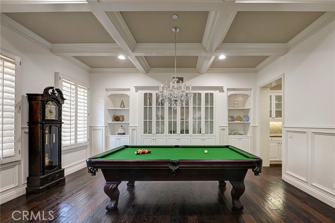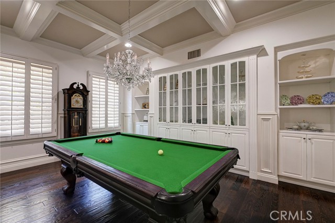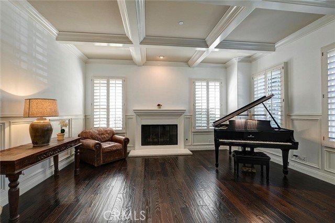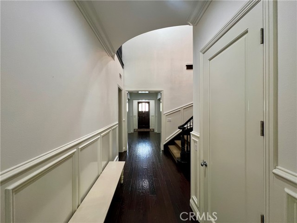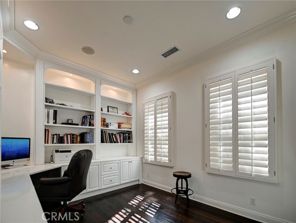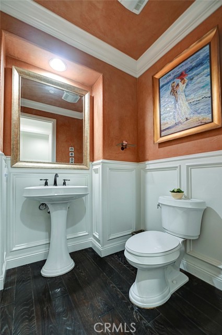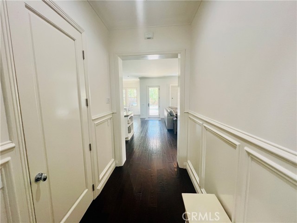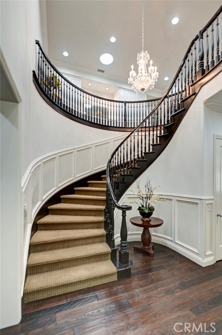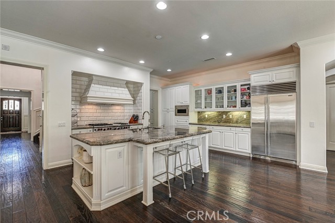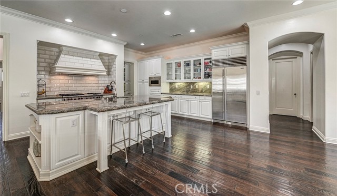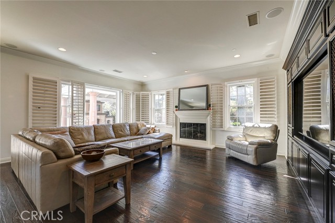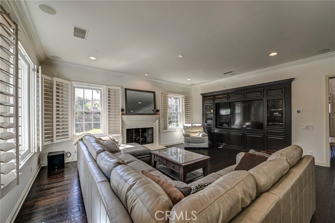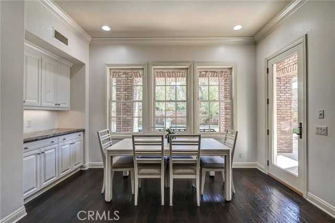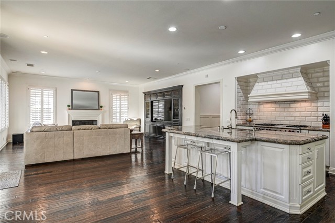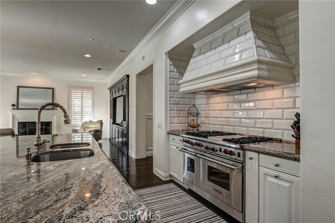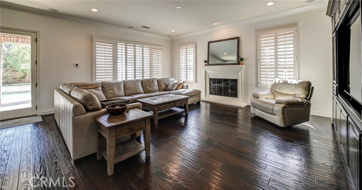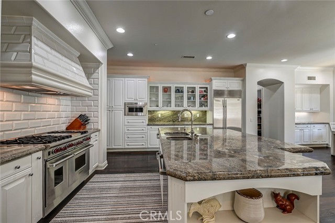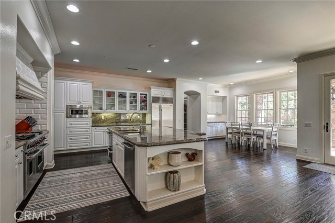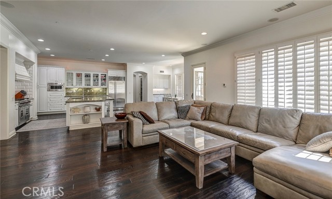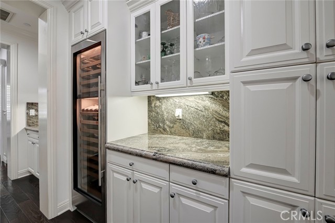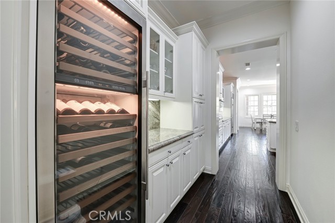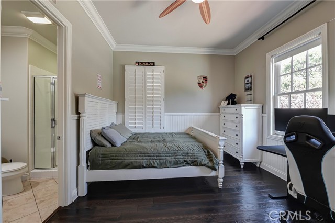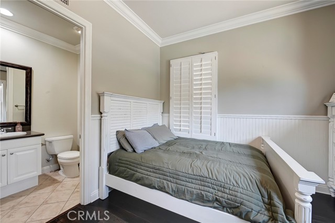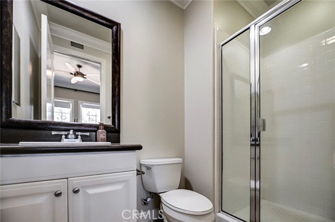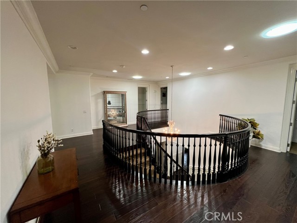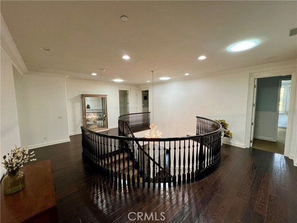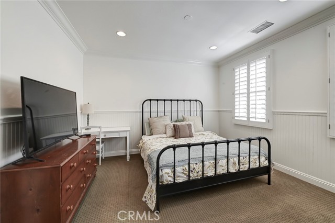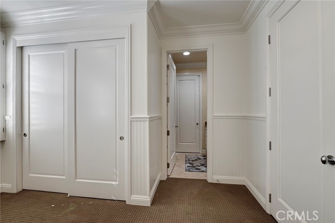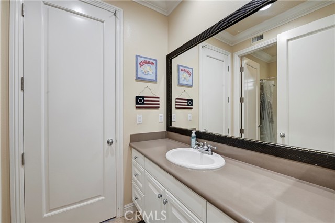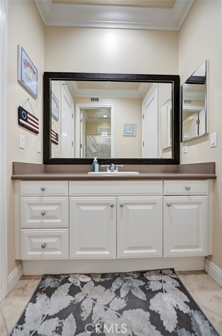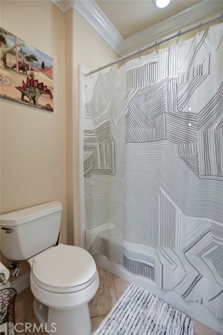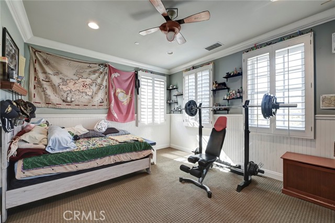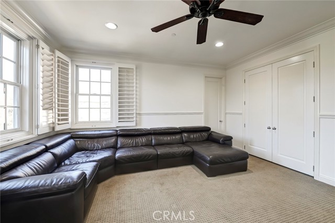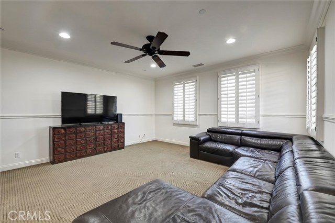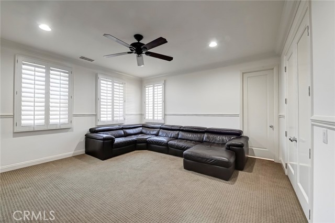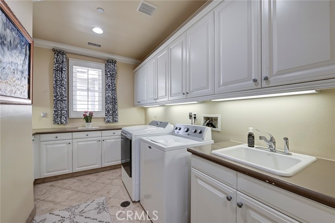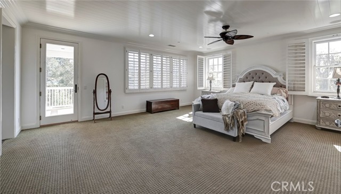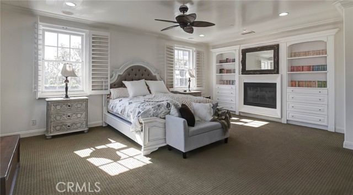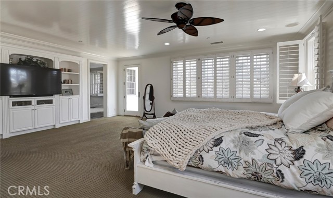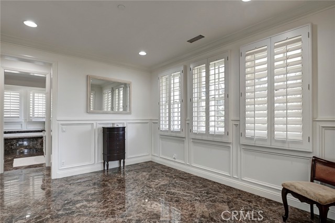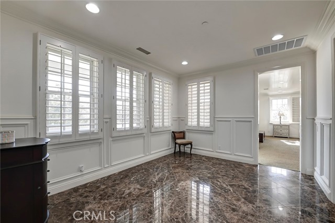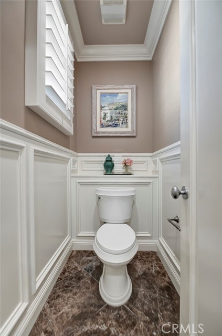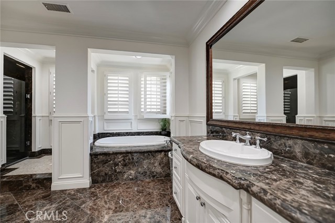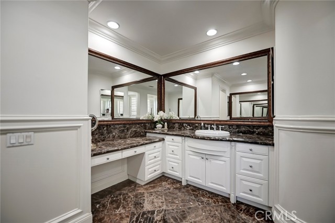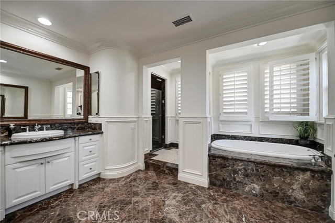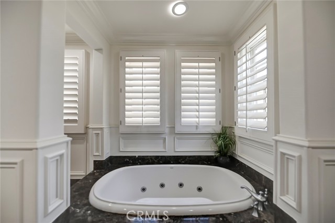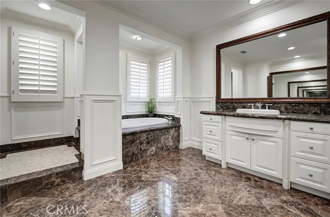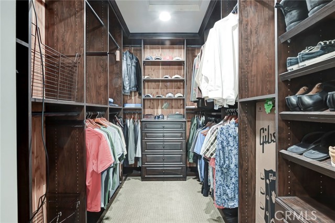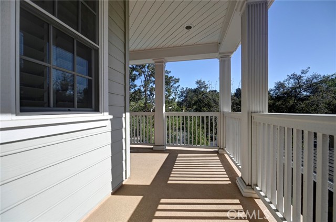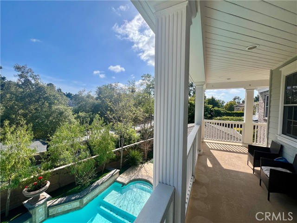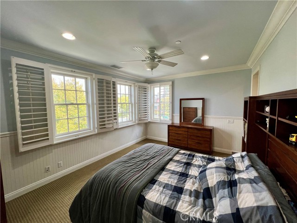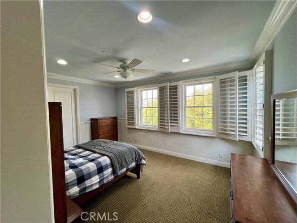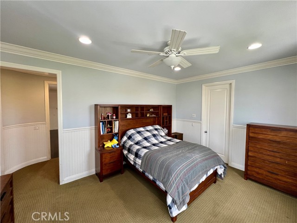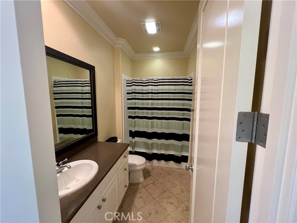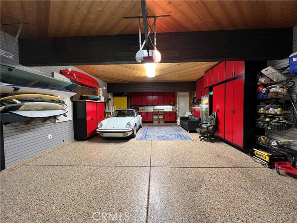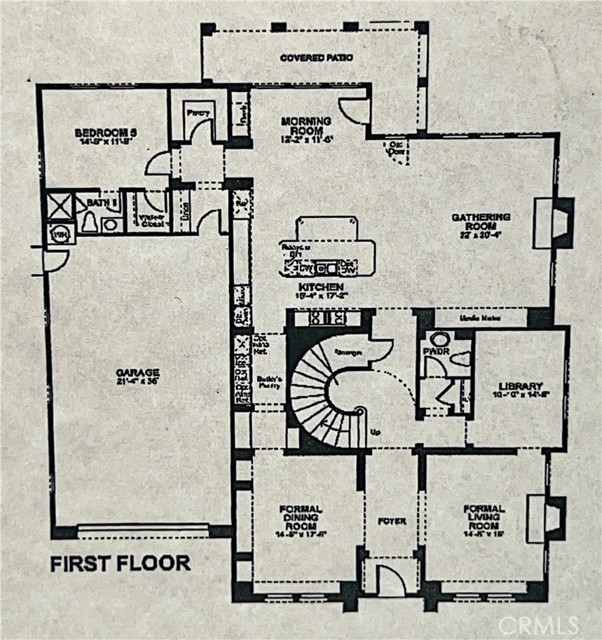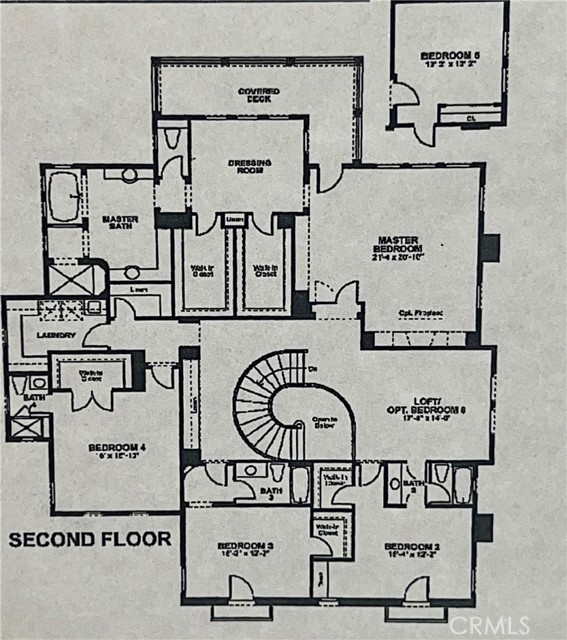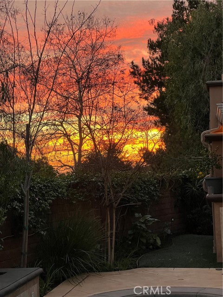4 Andromeda Isle, Ladera Ranch, CA 92694
$3,799,000 Mortgage Calculator Active Single Family Residence
Property Details
About this Property
Rare opportunity to own one of the largest and most luxurious homes in the prestigious gated community of Covenant Hills. This semi-custom Colonial estate in the Skye Isle Collection boasts 5,797 sq ft of refined living space plus 785 sq ft of finished 4-car tandem garage. True 6-bedroom layout with separate office — easily expandable to 7 or 8 bedrooms. Designer details throughout: grand spiral staircase, 10-ft ceilings on main level, 9-ft upstairs, solid oak hardwood floors, crystal chandeliers, solid-core doors, and extensive millwork. Gourmet kitchen features Wolf & Sub-Zero appliances, oversized island, Sub-Zero wine fridge, and dual Café dishwashers. Expansive great room, formal dining & living rooms, skylights, and master suite with lounge and sunset views. Backyard resort includes pool with waterfalls, 12-person spa, covered outdoor kitchen with 54” Lynx grill, fireplace, artificial turf, and lush landscaping. Paid solar, epoxy-coated copper plumbing (2022), 2 newer HVACs, new water heater, and surround sound. Enjoy 24/7 security, pools, splash park, tennis, skate park, trails, and top-rated schools. This is luxury living at its best. Shown by appointment only.
MLS Listing Information
MLS #
CROC25039034
MLS Source
California Regional MLS
Days on Site
70
Interior Features
Bedrooms
Ground Floor Bedroom
Bathrooms
Jack and Jill
Kitchen
Other, Pantry
Appliances
Built-in BBQ Grill, Dishwasher, Freezer, Garbage Disposal, Hood Over Range, Microwave, Other, Oven - Double, Oven - Gas, Oven Range, Oven Range - Gas
Dining Room
Breakfast Bar, In Kitchen
Family Room
Other, Separate Family Room
Fireplace
Family Room, Gas Burning, Living Room, Primary Bedroom
Laundry
In Laundry Room
Cooling
Ceiling Fan, Central Forced Air
Heating
Forced Air
Exterior Features
Roof
Composition
Foundation
Slab
Pool
Community Facility, Gunite, Heated, In Ground, Other, Pool - Yes, Spa - Private
Style
Colonial
Parking, School, and Other Information
Garage/Parking
Attached Garage, Garage, Gate/Door Opener, Other, Room for Oversized Vehicle, Garage: 4 Car(s)
Elementary District
Capistrano Unified
High School District
Capistrano Unified
HOA Fee
$638
HOA Fee Frequency
Monthly
Complex Amenities
Community Pool
Neighborhood: Around This Home
Neighborhood: Local Demographics
Market Trends Charts
Nearby Homes for Sale
4 Andromeda Isle is a Single Family Residence in Ladera Ranch, CA 92694. This 5,797 square foot property sits on a 8,886 Sq Ft Lot and features 6 bedrooms & 5 full and 1 partial bathrooms. It is currently priced at $3,799,000 and was built in 2006. This address can also be written as 4 Andromeda Isle, Ladera Ranch, CA 92694.
©2025 California Regional MLS. All rights reserved. All data, including all measurements and calculations of area, is obtained from various sources and has not been, and will not be, verified by broker or MLS. All information should be independently reviewed and verified for accuracy. Properties may or may not be listed by the office/agent presenting the information. Information provided is for personal, non-commercial use by the viewer and may not be redistributed without explicit authorization from California Regional MLS.
Presently MLSListings.com displays Active, Contingent, Pending, and Recently Sold listings. Recently Sold listings are properties which were sold within the last three years. After that period listings are no longer displayed in MLSListings.com. Pending listings are properties under contract and no longer available for sale. Contingent listings are properties where there is an accepted offer, and seller may be seeking back-up offers. Active listings are available for sale.
This listing information is up-to-date as of May 23, 2025. For the most current information, please contact David Mihalczo
