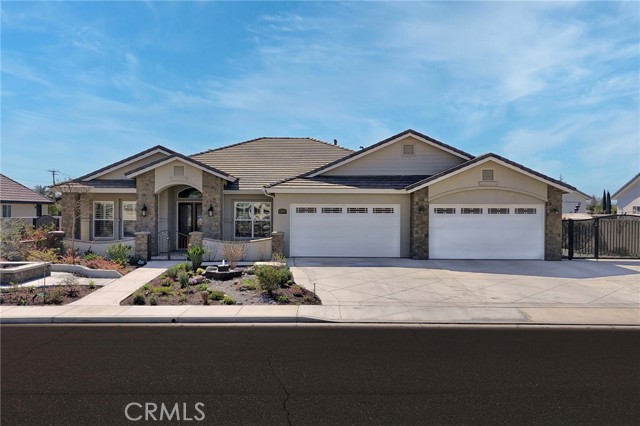11307 Delsierra Ln, Bakersfield, CA 93312
$800,000 Mortgage Calculator Sold on Apr 3, 2025 Single Family Residence
Property Details
About this Property
Built by Soper Homes in 2018, this nearly 3,000 sq. ft. tri-wing masterpiece sits on an expansive 13,000+ sq. ft. lot in a niche community of custom homes. Inside, enjoy an open floor plan with a spacious living room and fireplace, a huge chef's kitchen with an island, a formal dining room, and a casual nook. The Owner's Suite boasts pool views, a massive walk-in closet, dual vanity, and a large shower. The front wing offers a private guest room and nearby half bath, while the west wing features two large bedrooms with a Jack & Jill bath. Outside, relax in the custom Grecian pool & spa, outdoor kitchen, two Perfect Patios, and a She-Shak with mini-split. A 4-car front garage with epoxy floors, 2-car rear garage with bath, and RV/shop garage complete this dream home. A must-see!Built by Soper Homes in 2018, this nearly 3,000 sq. ft. tri-wing masterpiece sits on an expansive 13,000+ sq. ft. lot in a niche community of custom homes. Inside, enjoy an open floor plan with a spacious living room and fireplace, a huge chef's kitchen with an island, a formal dining room, and a casual nook. The Owner's Suite boasts pool views, a massive walk-in closet, dual vanity, and a large shower. The front wing offers a private guest room and nearby half bath, while the west wing features two large
MLS Listing Information
MLS #
CROC25057169
MLS Source
California Regional MLS
Interior Features
Bedrooms
Ground Floor Bedroom, Primary Suite/Retreat
Bathrooms
Jack and Jill
Kitchen
Other, Pantry
Appliances
Dishwasher, Garbage Disposal, Microwave, Other, Oven Range - Built-In
Dining Room
Breakfast Bar, Breakfast Nook, Formal Dining Room, Other
Fireplace
Family Room
Laundry
In Laundry Room, Other
Cooling
Central Forced Air
Heating
Central Forced Air, Fireplace
Exterior Features
Roof
Tile
Foundation
Slab
Pool
Gunite, In Ground, Other, Pool - Yes
Style
Contemporary, Other, Ranch
Parking, School, and Other Information
Garage/Parking
Attached Garage, Boat Dock, Carport, Covered Parking, Garage, Gate/Door Opener, Golf Cart, Guest / Visitor Parking, Other, Room for Oversized Vehicle, RV Access, RV Possible, Storage - RV, Garage: 7 Car(s)
Elementary District
Bakersfield City
HOA Fee
$0
Neighborhood: Around This Home
Neighborhood: Local Demographics
Market Trends Charts
11307 Delsierra Ln is a Single Family Residence in Bakersfield, CA 93312. This 2,764 square foot property sits on a 0.32 Acres Lot and features 4 bedrooms & 5 full and 1 partial bathrooms. It is currently priced at $800,000 and was built in 2018. This address can also be written as 11307 Delsierra Ln, Bakersfield, CA 93312.
©2025 California Regional MLS. All rights reserved. All data, including all measurements and calculations of area, is obtained from various sources and has not been, and will not be, verified by broker or MLS. All information should be independently reviewed and verified for accuracy. Properties may or may not be listed by the office/agent presenting the information. Information provided is for personal, non-commercial use by the viewer and may not be redistributed without explicit authorization from California Regional MLS.
Presently MLSListings.com displays Active, Contingent, Pending, and Recently Sold listings. Recently Sold listings are properties which were sold within the last three years. After that period listings are no longer displayed in MLSListings.com. Pending listings are properties under contract and no longer available for sale. Contingent listings are properties where there is an accepted offer, and seller may be seeking back-up offers. Active listings are available for sale.
This listing information is up-to-date as of April 04, 2025. For the most current information, please contact Cecilia Clark
