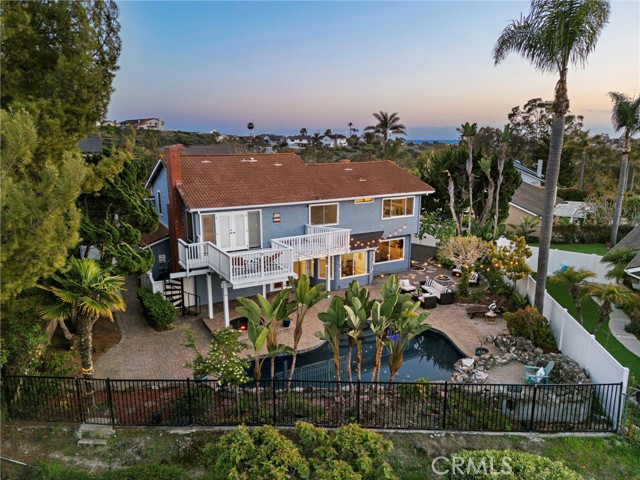613 Calle Juarez, San Clemente, CA 92673
$1,750,000 Mortgage Calculator Sold on May 16, 2025 Single Family Residence
Property Details
About this Property
Situated on a desirable cul-de-sac street in the prestigious Coast District, this home offers serene hill and mountain views and an unreal resort-style backyard—capturing San Clemente coastal living at its best. Set on a large parcel with a grassy park nearby and no homes behind, the location is exceptional and enjoys unobstructed views of the mountains and hills. A well-crafted paver driveway leads to a rare three-car garage with upgraded side by side doors. Inside, a fire-warmed living room with soaring ceilings welcomes you into the light-filled interior. Rustic floor tiles paired with wood-look flooring add charm and sophistication throughout the lower level. A curved staircase with a contrasting railing provides an elegant accent, connecting both floors with ease. The refreshed kitchen features new recessed lighting, lacquered cabinetry, refinished porcelain-toned tile countertops, and newer stainless steel appliances—including a KitchenAid dishwasher and an Element by Vinotemp beverage fridge. Outside, more pavers extend to a backyard built for entertaining. A large heated saltwater pool and spa with newer PebbleTec finish sit at the center, framed by mature palms and lush tropical landscaping. Canyon views and full sun exposure create a true retreat. Two fire pit areas and
MLS Listing Information
MLS #
CROC25074300
MLS Source
California Regional MLS
Interior Features
Bedrooms
Ground Floor Bedroom, Primary Suite/Retreat
Kitchen
Other, Pantry
Appliances
Dishwasher, Freezer, Garbage Disposal, Microwave, Other, Oven - Electric, Oven Range - Built-In, Refrigerator
Dining Room
Breakfast Bar, Formal Dining Room, In Kitchen, Other
Family Room
Other
Fireplace
Fire Pit, Living Room, Primary Bedroom, Other Location, Outside
Laundry
Hookup - Gas Dryer, In Laundry Room
Cooling
Ceiling Fan, None
Heating
Central Forced Air, Fireplace, Forced Air
Exterior Features
Roof
Tile, Wood
Foundation
Slab
Pool
Heated, Heated - Gas, In Ground, Other, Pool - Yes, Spa - Private
Style
Traditional
Parking, School, and Other Information
Garage/Parking
Attached Garage, Garage, Gate/Door Opener, Off-Street Parking, Other, Parking Area, Private / Exclusive, Room for Oversized Vehicle, RV Possible, Side By Side, Garage: 3 Car(s)
Elementary District
Capistrano Unified
High School District
Capistrano Unified
Water
Other
HOA Fee
$259
HOA Fee Frequency
Monthly
Complex Amenities
Other
Neighborhood: Around This Home
Neighborhood: Local Demographics
Market Trends Charts
613 Calle Juarez is a Single Family Residence in San Clemente, CA 92673. This 2,818 square foot property sits on a 9,375 Sq Ft Lot and features 4 bedrooms & 3 full bathrooms. It is currently priced at $1,750,000 and was built in 1979. This address can also be written as 613 Calle Juarez, San Clemente, CA 92673.
©2025 California Regional MLS. All rights reserved. All data, including all measurements and calculations of area, is obtained from various sources and has not been, and will not be, verified by broker or MLS. All information should be independently reviewed and verified for accuracy. Properties may or may not be listed by the office/agent presenting the information. Information provided is for personal, non-commercial use by the viewer and may not be redistributed without explicit authorization from California Regional MLS.
Presently MLSListings.com displays Active, Contingent, Pending, and Recently Sold listings. Recently Sold listings are properties which were sold within the last three years. After that period listings are no longer displayed in MLSListings.com. Pending listings are properties under contract and no longer available for sale. Contingent listings are properties where there is an accepted offer, and seller may be seeking back-up offers. Active listings are available for sale.
This listing information is up-to-date as of May 16, 2025. For the most current information, please contact Brandon Halperin
