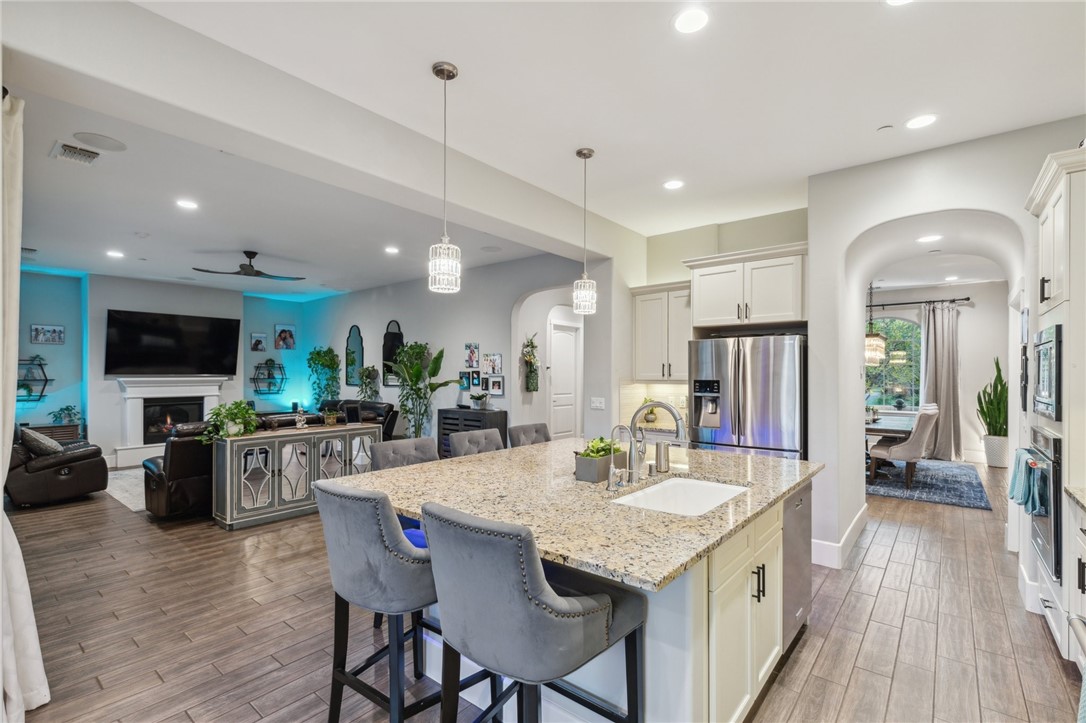1263 N Locan Ave, Clovis, CA 93619
$1,165,000 Mortgage Calculator Sold on May 22, 2025 Single Family Residence
Property Details
About this Property
Welcome to this exquisitely upgraded single-story ranch-style home with 10-foot ceilings that seamlessly blend modern convenience, smart technology, and stylish comfort. Inside, you’ll find elegant plantation shutters, a Pentair whole-house water softening system, and a 4-stage reverse osmosis water dispenser at the kitchen sink. The kitchen also features concealed cabinet outlets for above-cabinet lighting. Living spaces are enhanced by a contemporary bar with backlit glass shelves, a crystal chandelier in the dining room, and a child-safe gas fireplace. Entertainment and connectivity are seamless with built-in ceiling surround sound speakers, wall-mounted TV trunking, and two hard-wired 2.4+5 GHz Wi-Fi nodes for strong mesh coverage. Comfort is prioritized with five upgraded ceiling fans and bidet outlets in the primary and Jack & Jill restrooms. The garage includes a 220V-3Phase circuit ideal for a split-unit AC or heater. Security features include a seven-zone alarm system, four motion-activated cameras, impact detectors, motion sensors, and secondary security screen doors at the front and patio. Bedroom windows can be armed while open, and sealing brushes on the garage door help limit dust intrusion. The professionally landscaped front yard includes two irrigation zones, Pal
MLS Listing Information
MLS #
CROC25074894
MLS Source
California Regional MLS
Interior Features
Bedrooms
Ground Floor Bedroom, Primary Suite/Retreat
Bathrooms
Jack and Jill
Kitchen
Other, Pantry
Appliances
Dishwasher, Freezer, Garbage Disposal, Hood Over Range, Microwave, Other, Oven - Double, Oven - Self Cleaning, Oven Range - Built-In, Oven Range - Gas, Refrigerator, Dryer, Washer, Water Softener
Dining Room
Formal Dining Room, Other
Family Room
Other
Fireplace
Family Room, Gas Burning, Gas Starter
Laundry
In Laundry Room, Other
Cooling
Ceiling Fan, Central Forced Air, Central Forced Air - Electric
Heating
Central Forced Air, Forced Air
Exterior Features
Roof
Concrete
Foundation
Slab
Pool
Gunite, Heated, Heated - Gas, In Ground, Other, Pool - Yes, Spa - Private
Style
Mediterranean, Ranch, Spanish, Traditional
Parking, School, and Other Information
Garage/Parking
Garage, Gate/Door Opener, Other, Private / Exclusive, RV Access, Side By Side, Garage: 4 Car(s)
Elementary District
Clovis Unified
High School District
Clovis Unified
HOA Fee
$0
Neighborhood: Around This Home
Neighborhood: Local Demographics
Market Trends Charts
1263 N Locan Ave is a Single Family Residence in Clovis, CA 93619. This 3,001 square foot property sits on a 0.413 Acres Lot and features 4 bedrooms & 3 full and 1 partial bathrooms. It is currently priced at $1,165,000 and was built in 2017. This address can also be written as 1263 N Locan Ave, Clovis, CA 93619.
©2025 California Regional MLS. All rights reserved. All data, including all measurements and calculations of area, is obtained from various sources and has not been, and will not be, verified by broker or MLS. All information should be independently reviewed and verified for accuracy. Properties may or may not be listed by the office/agent presenting the information. Information provided is for personal, non-commercial use by the viewer and may not be redistributed without explicit authorization from California Regional MLS.
Presently MLSListings.com displays Active, Contingent, Pending, and Recently Sold listings. Recently Sold listings are properties which were sold within the last three years. After that period listings are no longer displayed in MLSListings.com. Pending listings are properties under contract and no longer available for sale. Contingent listings are properties where there is an accepted offer, and seller may be seeking back-up offers. Active listings are available for sale.
This listing information is up-to-date as of May 23, 2025. For the most current information, please contact Michael Davar, (949) 466-4542
