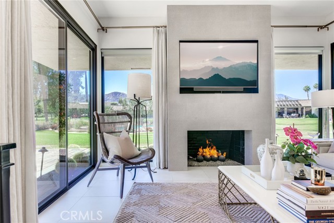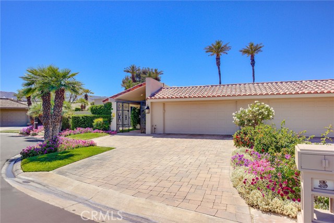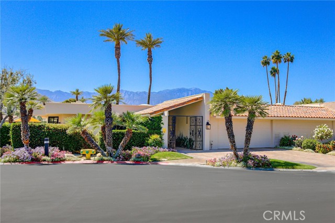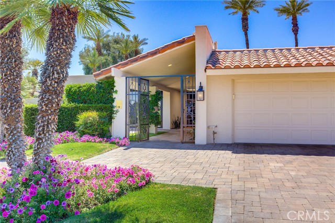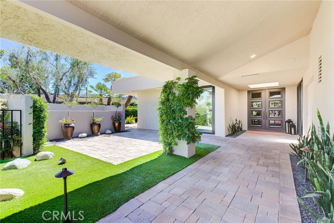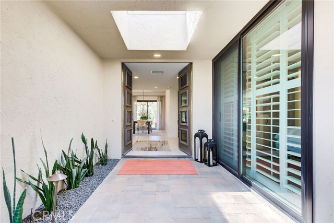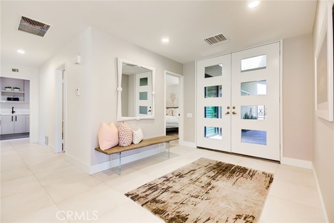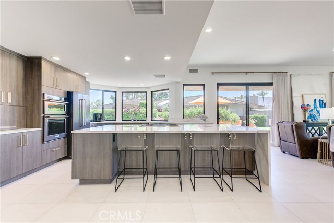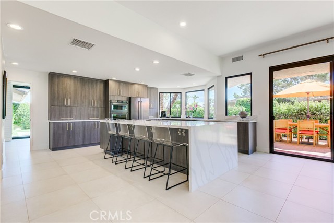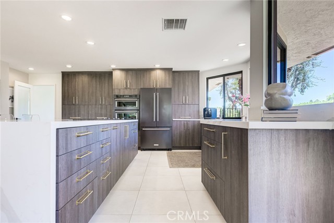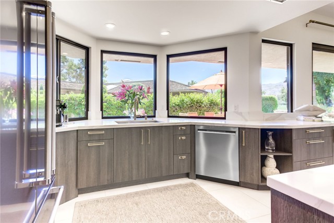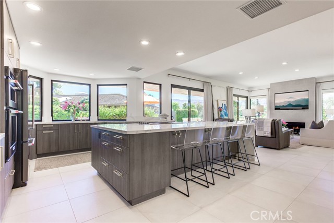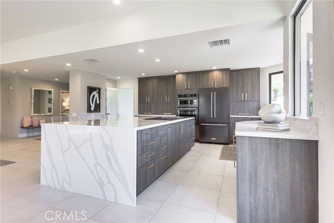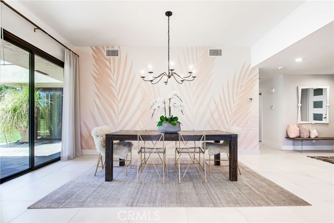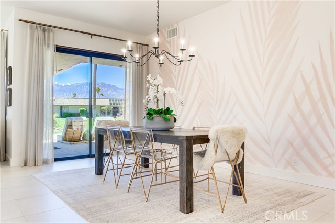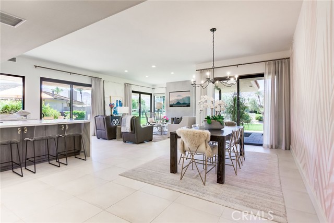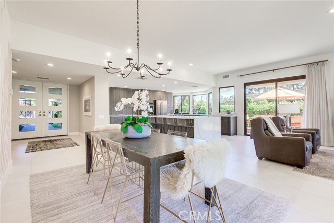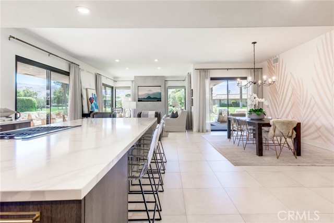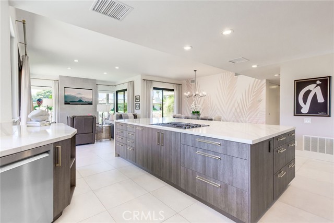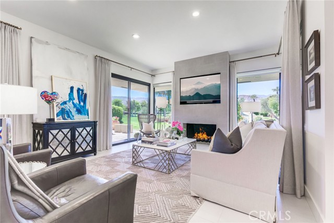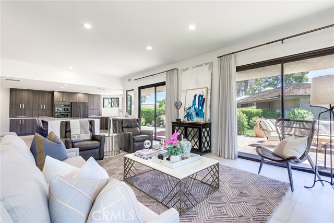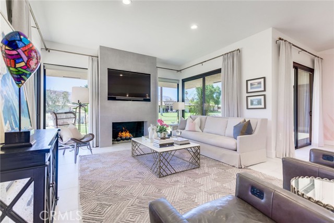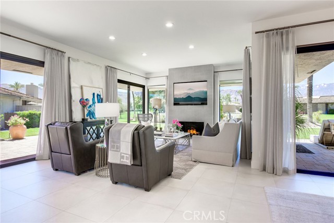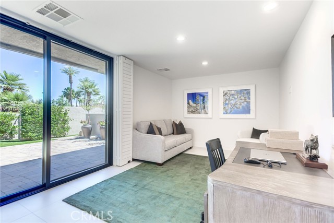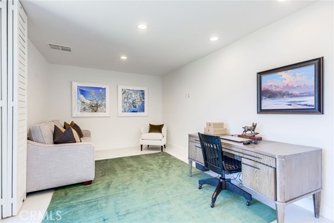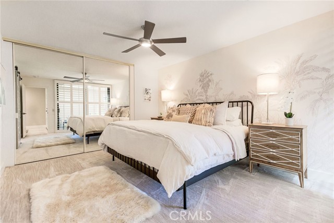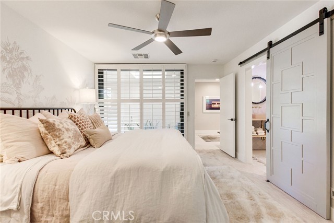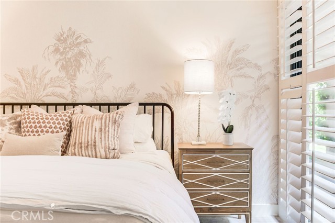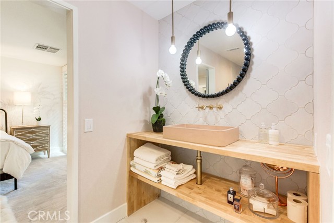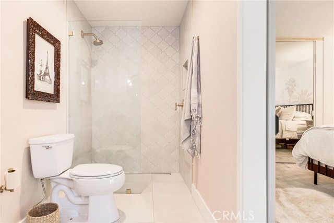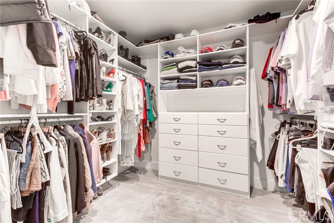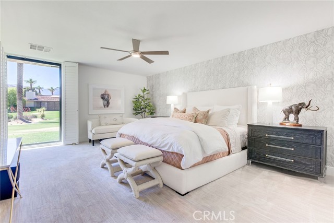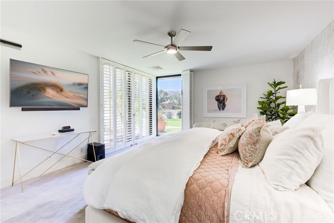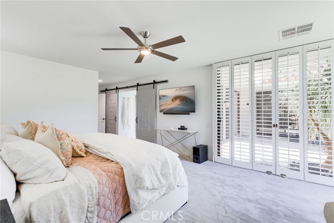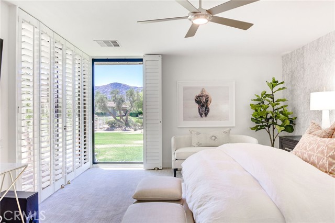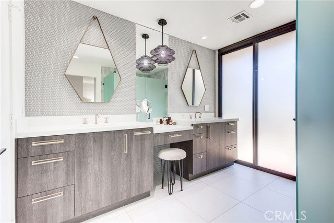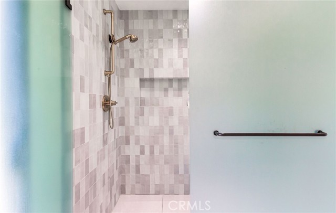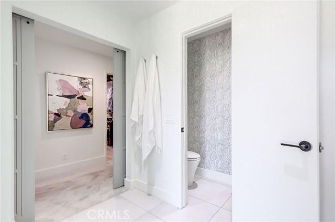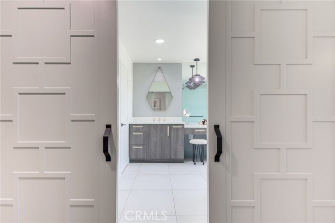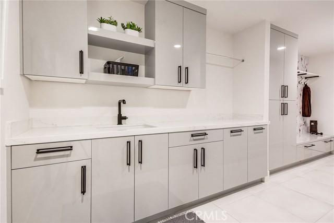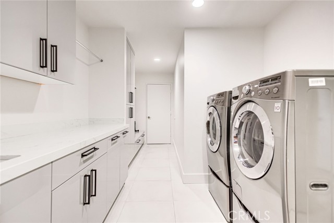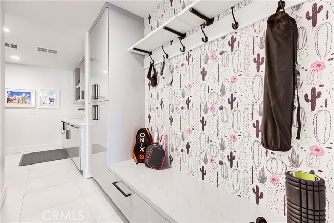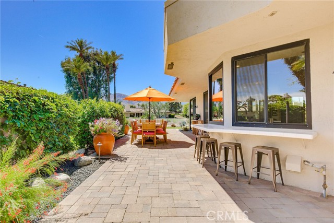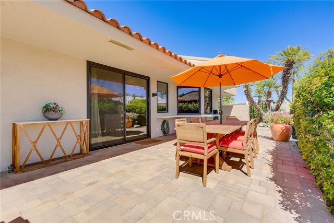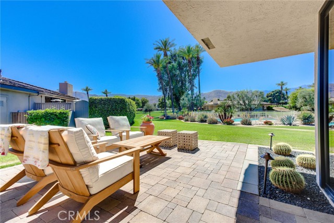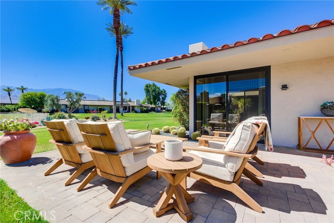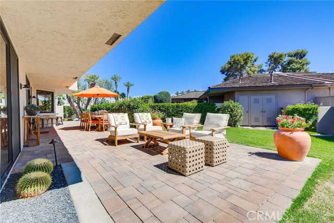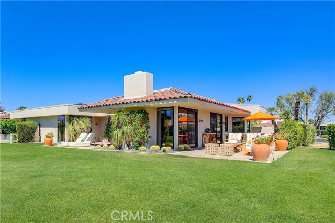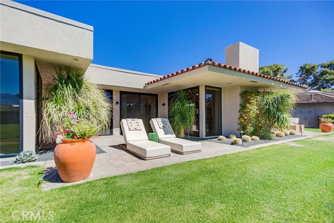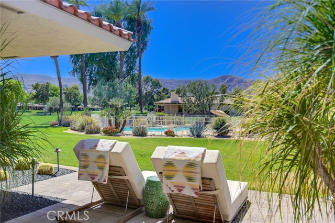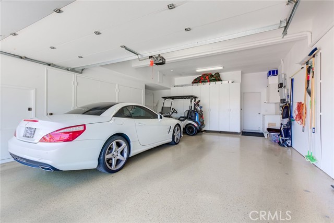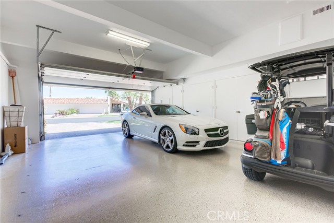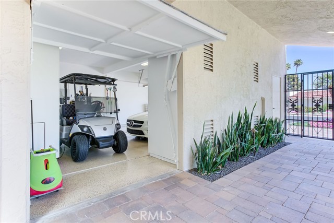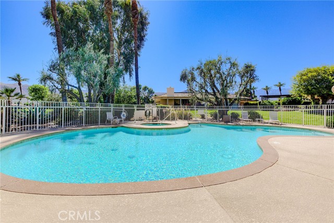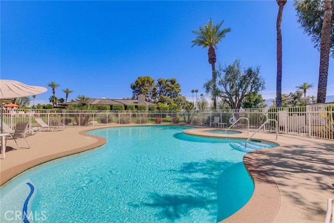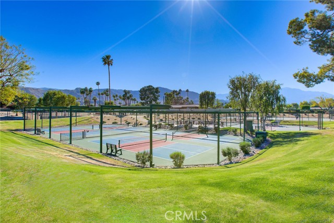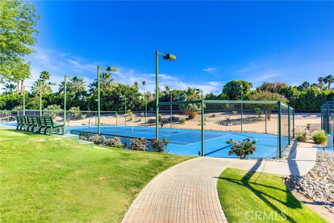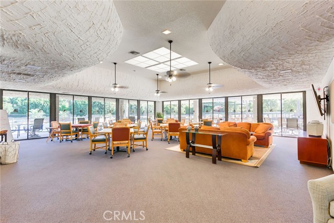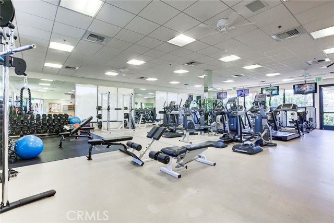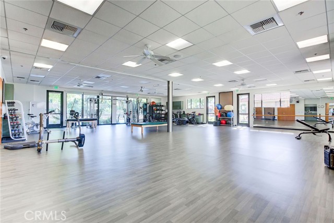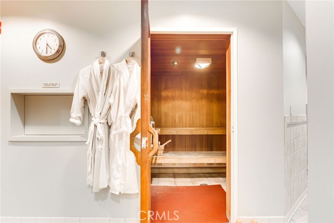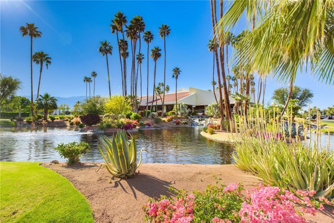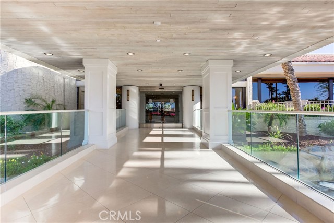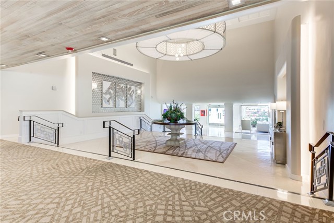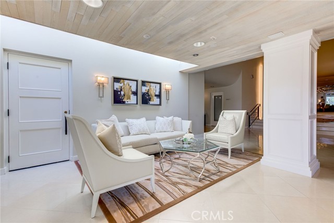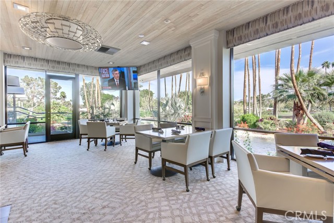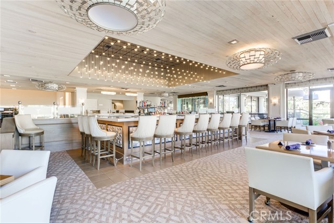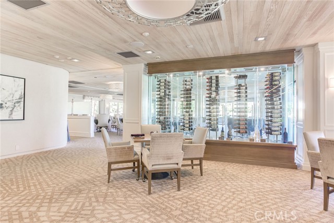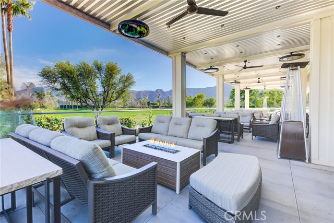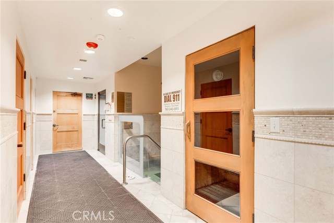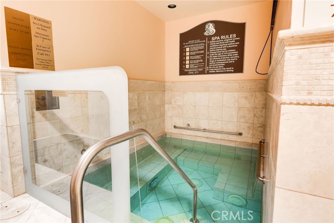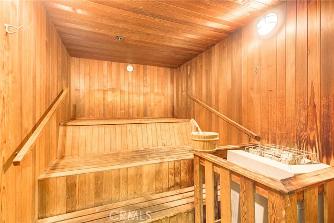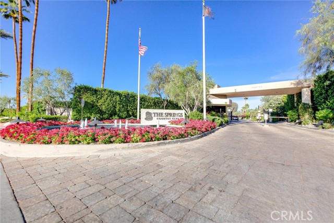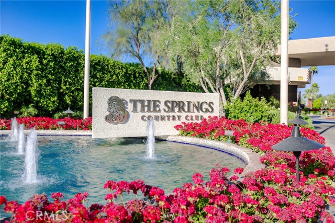9 Whittier Ct, Rancho Mirage, CA 92270
$1,059,000 Mortgage Calculator Active Single Family Residence
Property Details
About this Property
Welcome to your dream home in the heart of Rancho Mirage, nestled within the prestigious guard-gated community of The Springs. This beautifully reimagined 2-bedroom, 2-bathroom Augusta floorplan with an office/3rd bedroom has been completely remodeled from top to bottom, blending luxury, comfort, and modern elegance. Step inside to discover an expansive open-concept layout featuring a designer kitchen with an oversized quartz island, abundant custom cabinetry, and top-tier finishes—perfect for entertaining and everyday living. The living and dining areas flow seamlessly from the stunning kitchen island, creating a bright, inviting space with floor to ceiling windows filled with natural light and stunning mountain and golf course views. The spacious primary suite is a true serene and spacious retreat along with a spa-inspired bathroom featuring high-end finishes and a relaxed ambiance. The fully updated laundry room adds functionality and style, while the oversized two-car garage includes ample storage and space for a golf cart. Located directly on the golf course and just steps from one of the 46 community pools, this home offers the best of indoor-outdoor desert living on the newly redone wrap around patio. Additionally, this home is highly energy efficient from the HVAC sys
MLS Listing Information
MLS #
CROC25082512
MLS Source
California Regional MLS
Days on Site
38
Interior Features
Bedrooms
Ground Floor Bedroom, Primary Suite/Retreat
Kitchen
Other
Appliances
Dishwasher, Garbage Disposal, Microwave, Other, Oven - Double, Refrigerator, Dryer, Washer
Dining Room
Breakfast Bar, Formal Dining Room
Fireplace
Living Room
Laundry
In Laundry Room, Other
Cooling
Ceiling Fan, Central Forced Air, Other
Heating
Central Forced Air, Fireplace
Exterior Features
Pool
Community Facility
Style
Contemporary
Parking, School, and Other Information
Garage/Parking
Garage, Garage: 2 Car(s)
Elementary District
Palm Springs Unified
High School District
Palm Springs Unified
HOA Fee
$1709
HOA Fee Frequency
Monthly
Complex Amenities
Cable / Satellite TV, Club House, Community Pool, Golf Course, Gym / Exercise Facility, Other
Zoning
PUDA
Contact Information
Listing Agent
Taylor Crary
The Collins Group Inc
License #: 01470969
Phone: (949) 500-2691
Co-Listing Agent
Sara Collins
The Collins Group Inc
License #: 01886300
Phone: (949) 279-9769
Neighborhood: Around This Home
Neighborhood: Local Demographics
Market Trends Charts
Nearby Homes for Sale
9 Whittier Ct is a Single Family Residence in Rancho Mirage, CA 92270. This 2,359 square foot property sits on a 4,792 Sq Ft Lot and features 3 bedrooms & 2 full bathrooms. It is currently priced at $1,059,000 and was built in 1975. This address can also be written as 9 Whittier Ct, Rancho Mirage, CA 92270.
©2025 California Regional MLS. All rights reserved. All data, including all measurements and calculations of area, is obtained from various sources and has not been, and will not be, verified by broker or MLS. All information should be independently reviewed and verified for accuracy. Properties may or may not be listed by the office/agent presenting the information. Information provided is for personal, non-commercial use by the viewer and may not be redistributed without explicit authorization from California Regional MLS.
Presently MLSListings.com displays Active, Contingent, Pending, and Recently Sold listings. Recently Sold listings are properties which were sold within the last three years. After that period listings are no longer displayed in MLSListings.com. Pending listings are properties under contract and no longer available for sale. Contingent listings are properties where there is an accepted offer, and seller may be seeking back-up offers. Active listings are available for sale.
This listing information is up-to-date as of May 18, 2025. For the most current information, please contact Taylor Crary, (949) 500-2691
