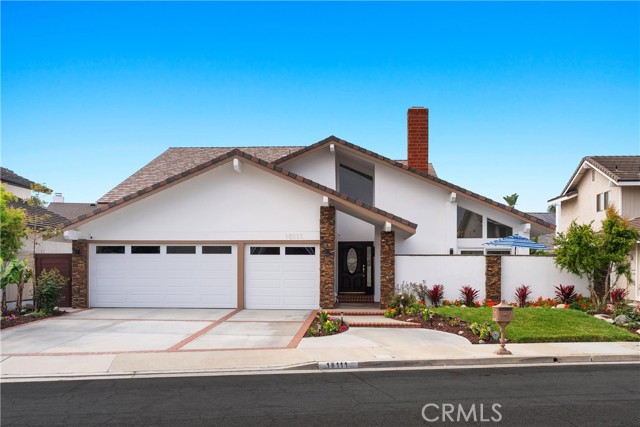18111 Vestry Cir, Huntington Beach, CA 92648
$2,150,000 Mortgage Calculator Sold on May 16, 2025 Single Family Residence
Property Details
About this Property
Experience exceptional living in this stunning Bolsa Landmark home. Positioned on an inside tract cul-de-sac, this property offers the ideal blend of luxury and functionality, in one of Huntington Beach's most coveted neighborhoods. As you enter you are greeted with designer tile flooring, custom chandelier and the formal living room that features vaulted ceilings, true hardwood flooring, a double-sided fireplace, and cozy step-down retreat area. The large formal dining room offers serene backyard views. The magazine inspired kitchen showcases top-of-the-line appliances, glass-inlaid cabinet doors, an elegant backsplash, new quartz countertops, custom cabinetry with premium fixtures. This culinary haven flows seamlessly into an expansive family room, ideal for entertaining and creating memories. The first-floor bedroom and fully upgraded bathroom with a custom designed walk-in shower is ideal for guests or multi-generational living. Upstairs finds a palatial primary suite with a raised hearth fireplace, vaulted ceilings, and sliding door access to a private patio. The elegant ensuite bathroom boasts dual sinks, upgraded fixtures, custom tilework, and a large shower/tub combination with dual shower heads and Bluetooth speaker/vent. Hunter Douglas wooden shutters and silhouette win
MLS Listing Information
MLS #
CROC25084645
MLS Source
California Regional MLS
Interior Features
Bedrooms
Ground Floor Bedroom, Primary Suite/Retreat
Kitchen
Exhaust Fan, Other, Pantry
Appliances
Dishwasher, Exhaust Fan, Freezer, Garbage Disposal, Hood Over Range, Other, Oven - Double, Oven - Electric, Oven Range - Built-In, Oven Range - Gas, Refrigerator, Dryer, Washer
Dining Room
Breakfast Bar, Breakfast Nook, Formal Dining Room, Other
Family Room
Other, Separate Family Room
Fireplace
Family Room, Gas Burning, Living Room, Primary Bedroom, Other, Other Location, Raised Hearth, Two-Way
Laundry
Hookup - Gas Dryer, In Laundry Room, Other
Cooling
None
Heating
Central Forced Air
Exterior Features
Roof
Concrete, Shingle
Foundation
Slab
Pool
Heated, Heated - Gas, In Ground, Other, Pool - Yes, Spa - Private
Style
Contemporary
Parking, School, and Other Information
Garage/Parking
Attached Garage, Garage, Gate/Door Opener, Other, Side By Side, Garage: 3 Car(s)
High School District
Huntington Beach Union High
Water
Other
HOA Fee
$0
Neighborhood: Around This Home
Neighborhood: Local Demographics
Market Trends Charts
18111 Vestry Cir is a Single Family Residence in Huntington Beach, CA 92648. This 2,615 square foot property sits on a 6,300 Sq Ft Lot and features 4 bedrooms & 3 full bathrooms. It is currently priced at $2,150,000 and was built in 1980. This address can also be written as 18111 Vestry Cir, Huntington Beach, CA 92648.
©2025 California Regional MLS. All rights reserved. All data, including all measurements and calculations of area, is obtained from various sources and has not been, and will not be, verified by broker or MLS. All information should be independently reviewed and verified for accuracy. Properties may or may not be listed by the office/agent presenting the information. Information provided is for personal, non-commercial use by the viewer and may not be redistributed without explicit authorization from California Regional MLS.
Presently MLSListings.com displays Active, Contingent, Pending, and Recently Sold listings. Recently Sold listings are properties which were sold within the last three years. After that period listings are no longer displayed in MLSListings.com. Pending listings are properties under contract and no longer available for sale. Contingent listings are properties where there is an accepted offer, and seller may be seeking back-up offers. Active listings are available for sale.
This listing information is up-to-date as of May 17, 2025. For the most current information, please contact Robert Van Der Goes, (714) 305-2050
