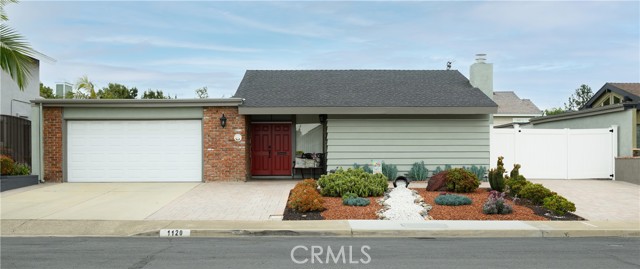1120 Naples Ave, Placentia, CA 92870
$1,215,000 Mortgage Calculator Sold on May 23, 2025 Single Family Residence
Property Details
About this Property
Step into serenity with this beautifully upgraded single-story ranch-style residence, where timeless charm meets modern comfort. Bathed in natural light, this inviting 4-bedroom, 2-bathroom home offers a tranquil atmosphere and thoughtful layout. Soaring vaulted ceilings and a classic wood-burning fireplace anchor the spacious living room, creating the perfect ambiance for cozy evenings and relaxed gatherings. The open-concept design flows seamlessly into a generous kitchen and adjoining family room—ideal for entertaining or simply enjoying everyday life. Both bathrooms have been tastefully remodeled and feature luxurious step-in showers, granite-topped vanities, and elegant tile finishes. Outside, the curb appeal is undeniable. The front and backyard are a showcase of low-maintenance beauty, with artfully arranged plants and meticulously installed pavers that flow from walkways and patios to the wide RV access area. The backyard is an entertainer’s dream, complete with a built-in BBQ for weekend cookouts and outdoor fun. At the end of the spacious RV access, you’ll find a large storage unit—perfect for a workshop, hobby room, or even extra parking—alongside a roomy attached two-car garage. This home offers not just space, but style and versatility—inside and out. Welcome to your
MLS Listing Information
MLS #
CROC25086909
MLS Source
California Regional MLS
Interior Features
Bedrooms
Ground Floor Bedroom, Primary Suite/Retreat
Kitchen
Exhaust Fan, Other
Appliances
Built-in BBQ Grill, Dishwasher, Exhaust Fan, Garbage Disposal, Microwave, Other, Oven - Electric, Oven Range, Oven Range - Gas, Refrigerator, Dryer, Washer
Dining Room
Formal Dining Room, Other
Family Room
Other
Fireplace
Gas Burning, Living Room, Wood Burning
Flooring
Laminate
Laundry
Hookup - Gas Dryer, In Laundry Room, Other
Cooling
Ceiling Fan, Central Forced Air, Central Forced Air - Electric
Heating
Central Forced Air
Exterior Features
Roof
Concrete, Flat
Foundation
Slab
Pool
None
Style
Ranch, Traditional
Parking, School, and Other Information
Garage/Parking
Common Parking Area, Garage, Gate/Door Opener, Other, Private / Exclusive, RV Access, RV Possible, Garage: 2 Car(s)
Elementary District
Placentia-Yorba Linda Unified
High School District
Placentia-Yorba Linda Unified
HOA Fee
$0
Neighborhood: Around This Home
Neighborhood: Local Demographics
Market Trends Charts
1120 Naples Ave is a Single Family Residence in Placentia, CA 92870. This 1,945 square foot property sits on a 6,955 Sq Ft Lot and features 4 bedrooms & 2 full bathrooms. It is currently priced at $1,215,000 and was built in 1969. This address can also be written as 1120 Naples Ave, Placentia, CA 92870.
©2025 California Regional MLS. All rights reserved. All data, including all measurements and calculations of area, is obtained from various sources and has not been, and will not be, verified by broker or MLS. All information should be independently reviewed and verified for accuracy. Properties may or may not be listed by the office/agent presenting the information. Information provided is for personal, non-commercial use by the viewer and may not be redistributed without explicit authorization from California Regional MLS.
Presently MLSListings.com displays Active, Contingent, Pending, and Recently Sold listings. Recently Sold listings are properties which were sold within the last three years. After that period listings are no longer displayed in MLSListings.com. Pending listings are properties under contract and no longer available for sale. Contingent listings are properties where there is an accepted offer, and seller may be seeking back-up offers. Active listings are available for sale.
This listing information is up-to-date as of May 23, 2025. For the most current information, please contact Michael Davar, (949) 466-4542
