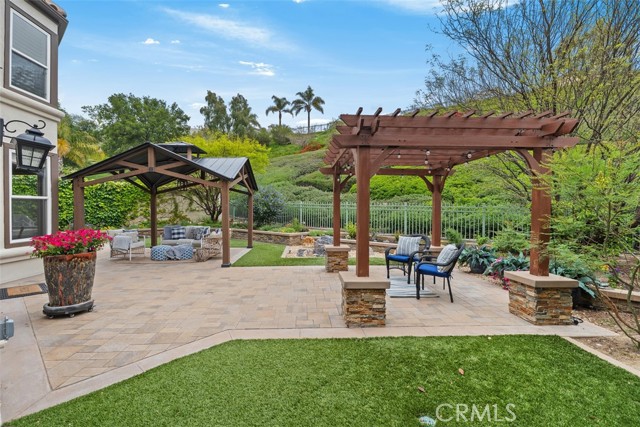36 Glen Echo, Rancho Santa Margarita, CA 92679
$1,740,000 Mortgage Calculator Sold on Jul 16, 2025 Single Family Residence
Property Details
About this Property
Experience Turnkey Luxury Living! Discover this exquisite turnkey residence nestled within the prestigious gated community of Dove Canyon. This home boasts 5 Bedrooms plus a versatile Loft/Bonus Room and 3.5 Bathrooms, offering an exceptional lifestyle. Upon entry you are greeted by soaring ceilings and an abundance of natural light. The living room is equipped with a fireplace perfect for entertaining. Enjoy a formal dining room with custom cabinetry. The remodeled kitchen is a chef’s dream featuring quartz countertops, stainless appliances—including a six-burner cooktop and French-door refrigerator—an expansive island, self-closing cabinetry, and a custom backsplash. The kitchen opens to the family room, featuring built-in shelving framing a fireplace. Convenience meets comfort with a main-level bedroom complete with a full ensuite bathroom, ideal for guests or multi-generational living. The downstairs also includes a practical laundry room and a spacious three-car garage. Upstairs, find a versatile loft/bonus room, a spacious fifth bedroom with a vaulted ceiling, and a serene primary suite with a sitting area, walk-in closet, and a luxurious primary bathroom with dual vanities, soaking tub, and separate shower. Extensive upgrades include engineered hardwood floors, wood-look
MLS Listing Information
MLS #
CROC25087555
MLS Source
California Regional MLS
Interior Features
Bedrooms
Ground Floor Bedroom, Primary Suite/Retreat
Kitchen
Other, Pantry
Appliances
Built-in BBQ Grill, Dishwasher, Freezer, Garbage Disposal, Hood Over Range, Ice Maker, Microwave, Other, Oven - Double, Refrigerator
Dining Room
Breakfast Nook, Dining "L"
Family Room
Other
Fireplace
Family Room, Gas Burning, Gas Starter, Living Room
Flooring
Laminate
Laundry
In Laundry Room, Other
Cooling
Ceiling Fan, Central Forced Air, Whole House Fan
Heating
Fireplace, Forced Air
Exterior Features
Roof
Concrete
Foundation
Slab
Pool
Community Facility, Spa - Community Facility
Parking, School, and Other Information
Garage/Parking
Attached Garage, Garage, Other, Storage - RV, Garage: 3 Car(s)
Elementary District
Saddleback Valley Unified
High School District
Saddleback Valley Unified
HOA Fee
$320
HOA Fee Frequency
Monthly
Complex Amenities
Barbecue Area, Community Pool, Picnic Area, Playground
Neighborhood: Around This Home
Neighborhood: Local Demographics
Market Trends Charts
36 Glen Echo is a Single Family Residence in Rancho Santa Margarita, CA 92679. This 3,640 square foot property sits on a 6,325 Sq Ft Lot and features 5 bedrooms & 3 full and 1 partial bathrooms. It is currently priced at $1,740,000 and was built in 1995. This address can also be written as 36 Glen Echo, Rancho Santa Margarita, CA 92679.
©2025 California Regional MLS. All rights reserved. All data, including all measurements and calculations of area, is obtained from various sources and has not been, and will not be, verified by broker or MLS. All information should be independently reviewed and verified for accuracy. Properties may or may not be listed by the office/agent presenting the information. Information provided is for personal, non-commercial use by the viewer and may not be redistributed without explicit authorization from California Regional MLS.
Presently MLSListings.com displays Active, Contingent, Pending, and Recently Sold listings. Recently Sold listings are properties which were sold within the last three years. After that period listings are no longer displayed in MLSListings.com. Pending listings are properties under contract and no longer available for sale. Contingent listings are properties where there is an accepted offer, and seller may be seeking back-up offers. Active listings are available for sale.
This listing information is up-to-date as of July 16, 2025. For the most current information, please contact Flo Bullock, (949) 285-6234
