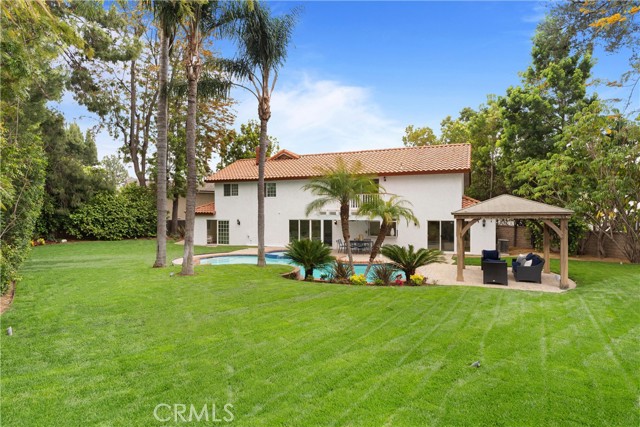21031 Calle Matorral, Lake Forest, CA 92630
$2,275,000 Mortgage Calculator Sold on May 19, 2025 Single Family Residence
Property Details
About this Property
Welcome to the Crown Jewel of Serrano Park – the largest and most luxuriously appointed home in the community! Situated on an expansive nearly 17,000 sqft pie-shaped corner lot, this 4200 sqft renovated 4-bedroom, 4-bathroom estate offers the ultimate in Southern California living. Featuring a 5th bedroom/office with direct backyard access and a full bath downstairs, this home blends space, style, and functionality in every corner. Enter through grand new 10-foot double doors into a light-filled space with new luxury vinyl plank flooring, fresh paint, and designer lighting — including a striking chandelier over the stairwell. The gourmet kitchen is an entertainer’s dream with a large island, double ovens, and brand new stainless appliances, flowing into a spacious great room with extra-large sliders that open to your resort-style backyard. Outdoors, enjoy lush new landscaping, mature trees and palms for privacy, a sparkling pool and spa, and a lit pergola. A covered patio with a ceiling fan provides a cool retreat, while an oversized balcony off the primary suite offers stunning views. Upstairs, a spacious bonus room is perfect for a media room, home gym, playroom, or second living area. The primary suite is a true sanctuary with a new electric fireplace and spa-like en suite bat
MLS Listing Information
MLS #
CROC25088544
MLS Source
California Regional MLS
Interior Features
Bedrooms
Ground Floor Bedroom, Primary Suite/Retreat
Kitchen
Other
Appliances
Dishwasher, Garbage Disposal, Microwave, Other, Oven - Double, Oven - Gas, Oven Range - Gas
Dining Room
Breakfast Bar, Dining Area in Living Room, Other
Family Room
Other
Fireplace
Family Room
Laundry
In Laundry Room
Cooling
Ceiling Fan, Central Forced Air
Heating
Central Forced Air
Exterior Features
Roof
Tile
Foundation
Slab
Pool
Community Facility, Fenced, Heated - Electricity, Heated - Solar, In Ground, Pool - Yes, Spa - Private
Parking, School, and Other Information
Garage/Parking
Garage, Other, Garage: 4 Car(s)
Elementary District
Saddleback Valley Unified
High School District
Saddleback Valley Unified
HOA Fee
$130
HOA Fee Frequency
Monthly
Complex Amenities
Club House, Community Pool, Picnic Area, Playground
Contact Information
Listing Agent
Michelle Hill
LPT Realty, Inc
License #: 01945018
Phone: –
Co-Listing Agent
Kollin Hill
LPT Realty, Inc
License #: 02029243
Phone: (949) 677-6300
Neighborhood: Around This Home
Neighborhood: Local Demographics
Market Trends Charts
21031 Calle Matorral is a Single Family Residence in Lake Forest, CA 92630. This 4,162 square foot property sits on a 0.385 Acres Lot and features 4 bedrooms & 4 full bathrooms. It is currently priced at $2,275,000 and was built in 1976. This address can also be written as 21031 Calle Matorral, Lake Forest, CA 92630.
©2025 California Regional MLS. All rights reserved. All data, including all measurements and calculations of area, is obtained from various sources and has not been, and will not be, verified by broker or MLS. All information should be independently reviewed and verified for accuracy. Properties may or may not be listed by the office/agent presenting the information. Information provided is for personal, non-commercial use by the viewer and may not be redistributed without explicit authorization from California Regional MLS.
Presently MLSListings.com displays Active, Contingent, Pending, and Recently Sold listings. Recently Sold listings are properties which were sold within the last three years. After that period listings are no longer displayed in MLSListings.com. Pending listings are properties under contract and no longer available for sale. Contingent listings are properties where there is an accepted offer, and seller may be seeking back-up offers. Active listings are available for sale.
This listing information is up-to-date as of May 20, 2025. For the most current information, please contact Michelle Hill
