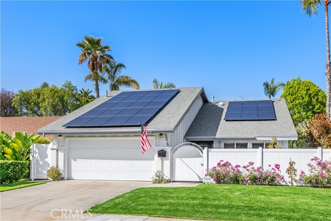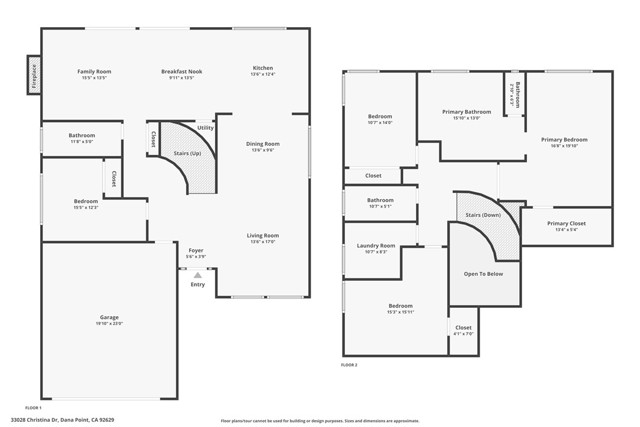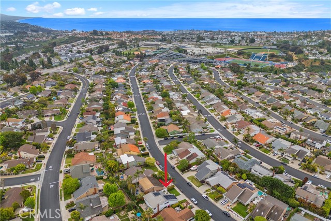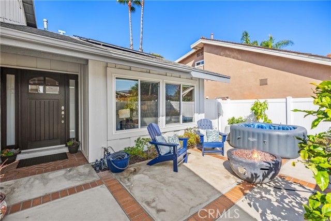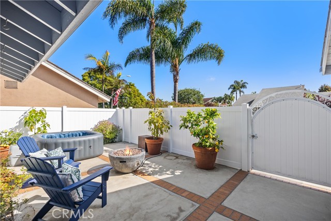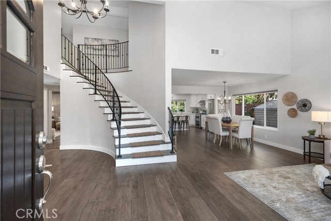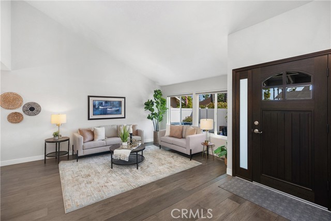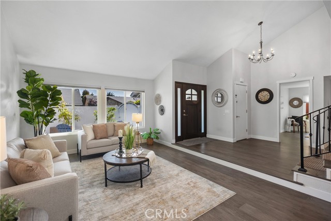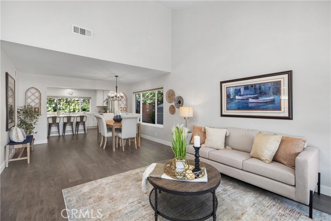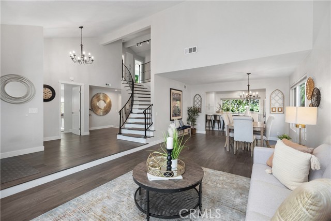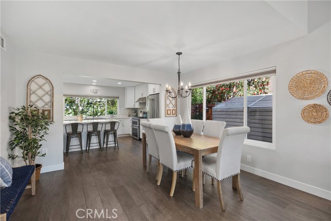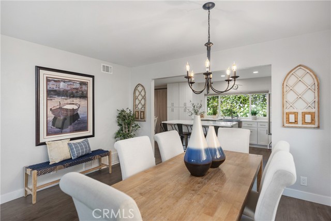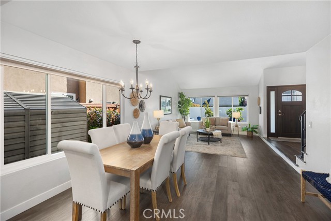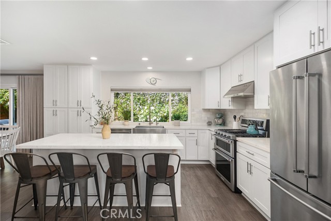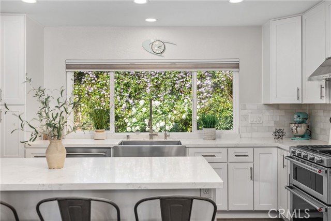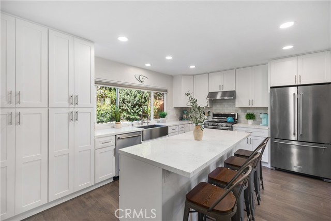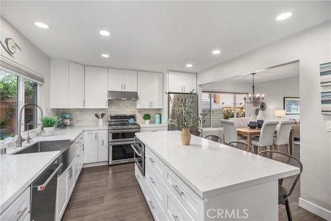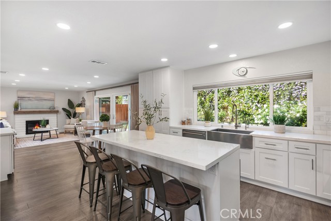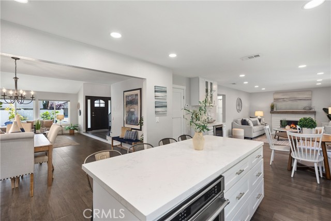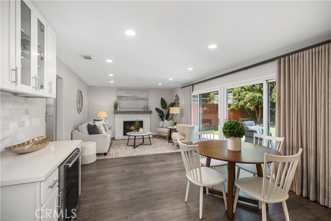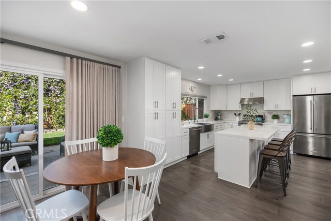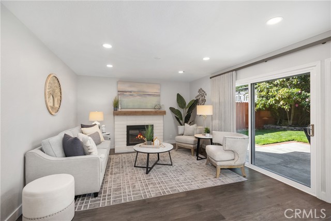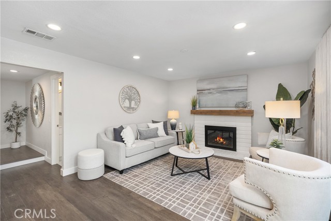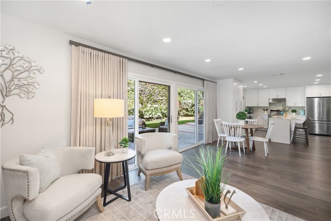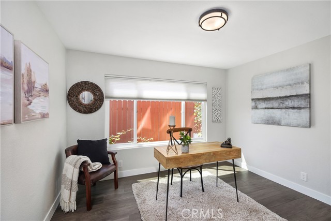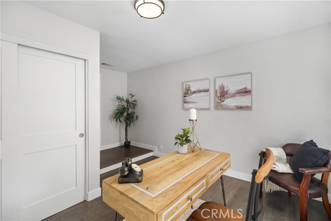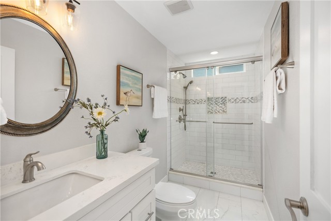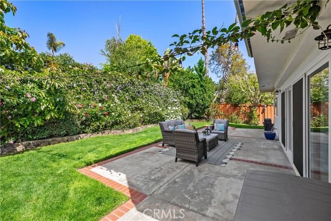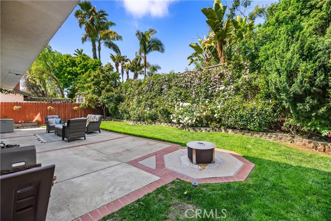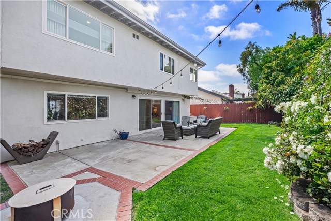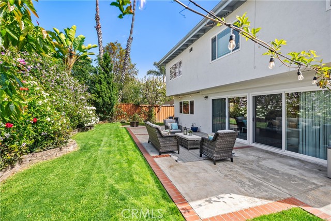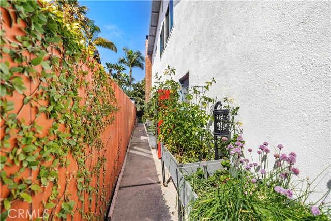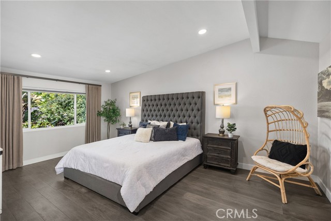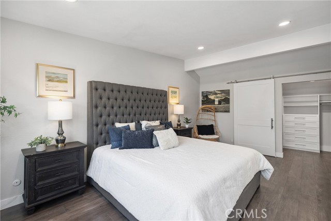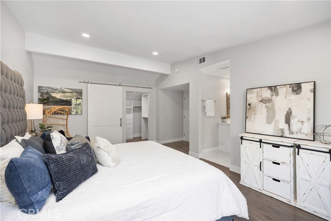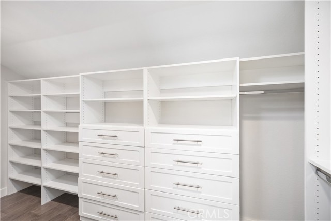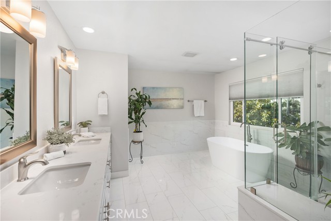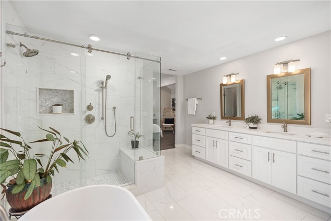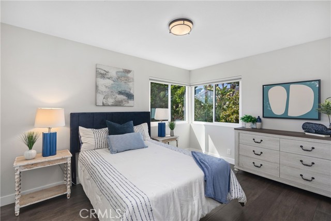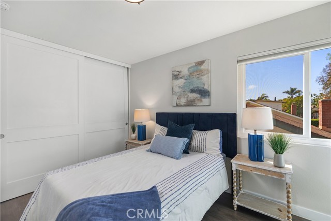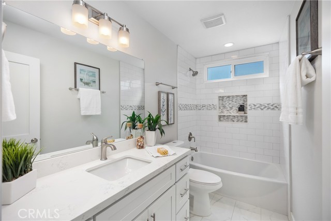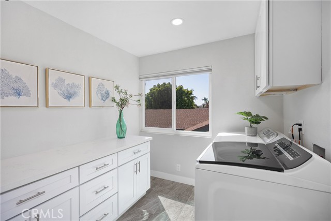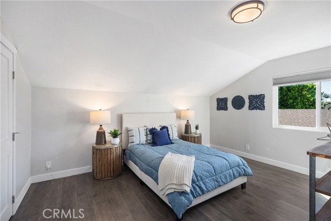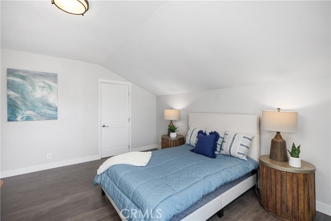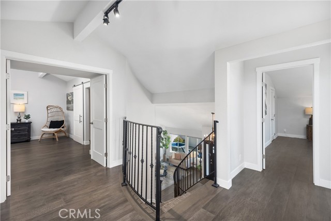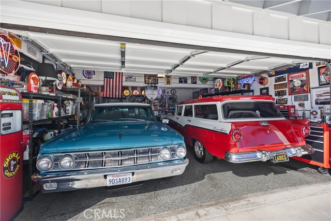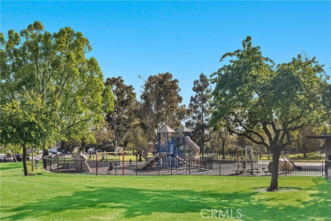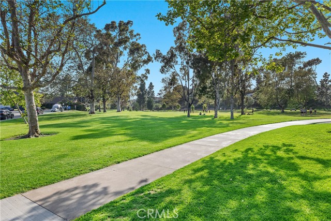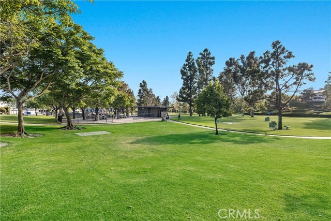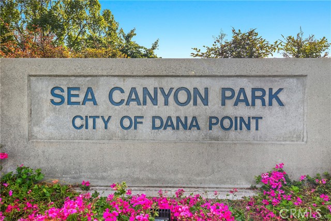33028 Christina Dr, Dana Point, CA 92629
$2,350,000 Mortgage Calculator Active Single Family Residence
Property Details
Upcoming Open Houses
About this Property
Welcome to this stunning, highly upgraded and customized Dana D’Oro Plan F home that effortlessly combines modern luxury, energy efficiency, and exceptional craftsmanship. From the moment you arrive, the mahogany front door, soaring ceilings, hardwood flooring throughout and abundance of natural light set the tone for a warm and elegant interior. The main level showcases hardwood flooring, custom fixtures, and a flexible layout with both formal living and family room with an updated indoor gas fireplace, plus a main floor bedroom and bath—ideal for guests or multi-generational living. The chef’s kitchen is a true showstopper, featuring Shaker cabinets, Quartz countertops, Carrera marble backsplash, a Kraus farmhouse sink, dual ovens with a five-burner gas range, a built-in microwave, and an island with an eating bar—all thoughtfully designed with a view of the beautifully landscaped yard. Retreat upstairs to a luxurious primary suite complete with a freestanding soaking tub, walk-in shower with a quartz bench and porcelain pan, dual vanities, a private water closet, and a custom walk-in closet with built-in organizers. Energy-conscious buyers will appreciate the upgraded electrical panel and 29-panel solar system, designed for ample, sustainable power. Additional highlights i
MLS Listing Information
MLS #
CROC25098532
MLS Source
California Regional MLS
Days on Site
21
Interior Features
Bedrooms
Ground Floor Bedroom, Primary Suite/Retreat
Kitchen
Exhaust Fan, Other
Appliances
Dishwasher, Exhaust Fan, Hood Over Range, Ice Maker, Microwave, Other, Oven - Double, Oven - Gas, Oven Range - Built-In, Oven Range - Gas, Refrigerator, Dryer, Washer
Dining Room
Breakfast Bar, Dining Area in Living Room, In Kitchen, Other
Family Room
Other, Separate Family Room
Fireplace
Family Room, Gas Starter
Laundry
In Laundry Room, Upper Floor
Cooling
Ceiling Fan, Central Forced Air
Heating
Forced Air, Gas
Exterior Features
Roof
Composition
Foundation
Slab
Pool
None, Spa - Private
Style
Cape Cod
Parking, School, and Other Information
Garage/Parking
Garage, Off-Street Parking, Other, Parking Restrictions, Garage: 2 Car(s)
Elementary District
Capistrano Unified
High School District
Capistrano Unified
HOA Fee
$0
Neighborhood: Around This Home
Neighborhood: Local Demographics
Market Trends Charts
Nearby Homes for Sale
33028 Christina Dr is a Single Family Residence in Dana Point, CA 92629. This 2,745 square foot property sits on a 5,353 Sq Ft Lot and features 4 bedrooms & 3 full bathrooms. It is currently priced at $2,350,000 and was built in 1973. This address can also be written as 33028 Christina Dr, Dana Point, CA 92629.
©2025 California Regional MLS. All rights reserved. All data, including all measurements and calculations of area, is obtained from various sources and has not been, and will not be, verified by broker or MLS. All information should be independently reviewed and verified for accuracy. Properties may or may not be listed by the office/agent presenting the information. Information provided is for personal, non-commercial use by the viewer and may not be redistributed without explicit authorization from California Regional MLS.
Presently MLSListings.com displays Active, Contingent, Pending, and Recently Sold listings. Recently Sold listings are properties which were sold within the last three years. After that period listings are no longer displayed in MLSListings.com. Pending listings are properties under contract and no longer available for sale. Contingent listings are properties where there is an accepted offer, and seller may be seeking back-up offers. Active listings are available for sale.
This listing information is up-to-date as of May 24, 2025. For the most current information, please contact Liana Norman
