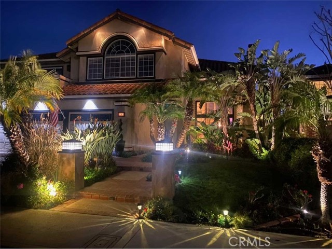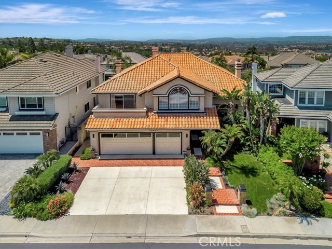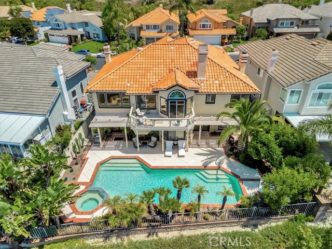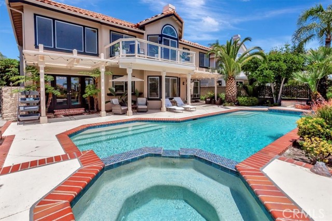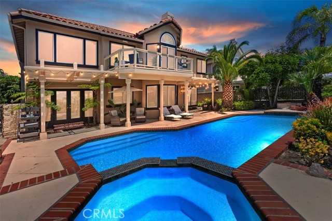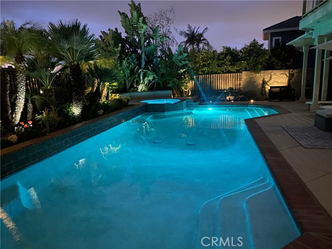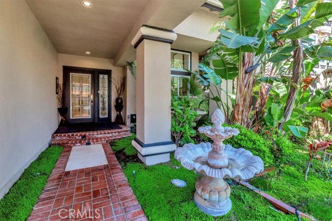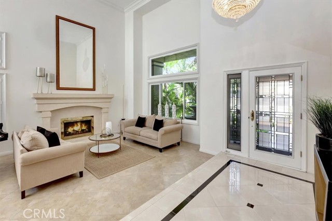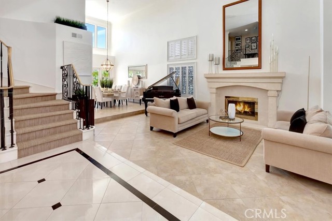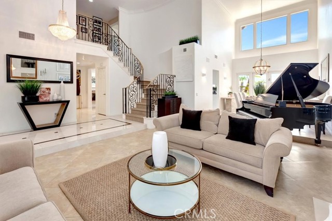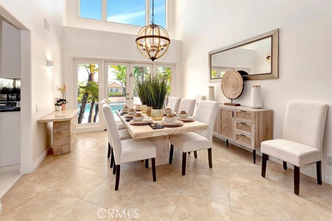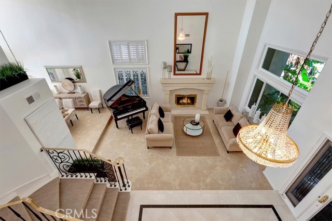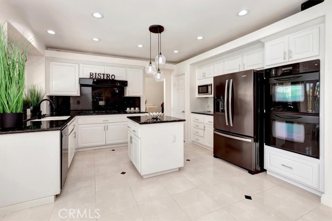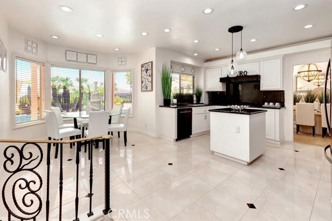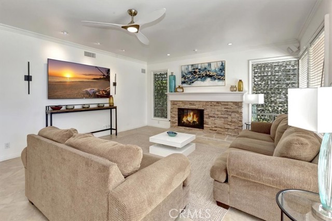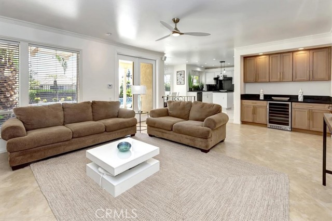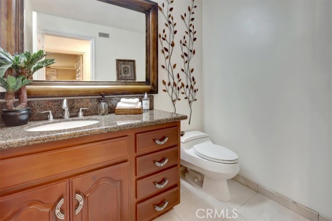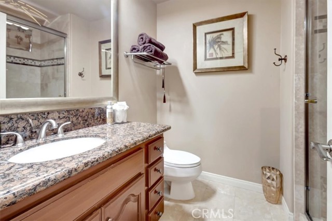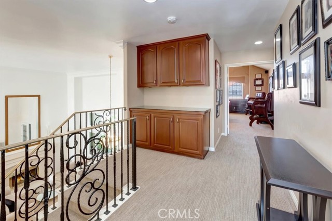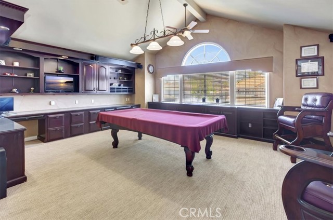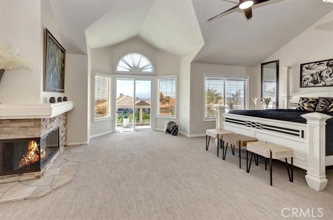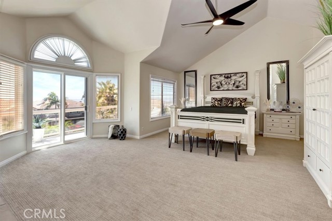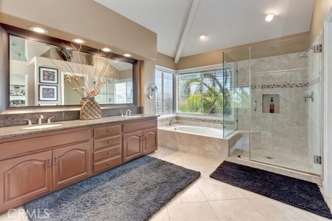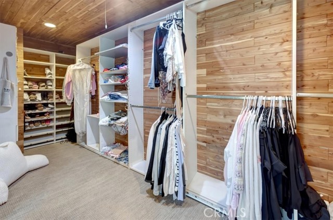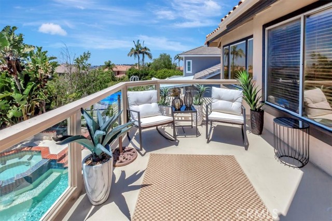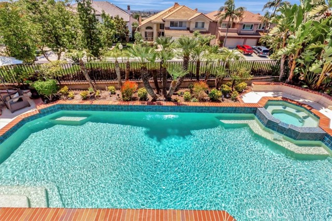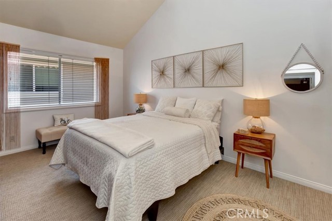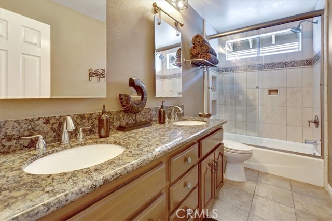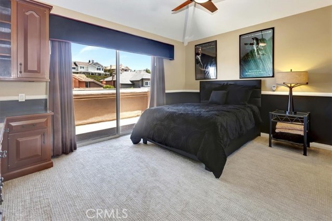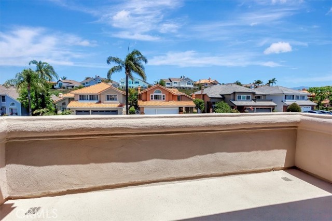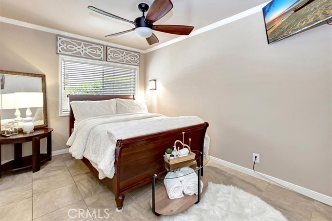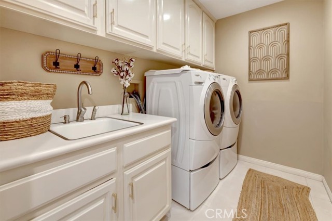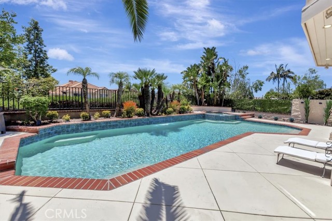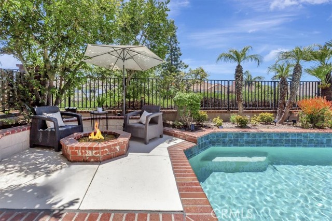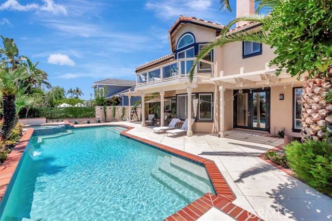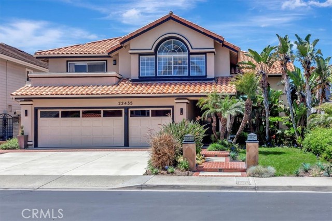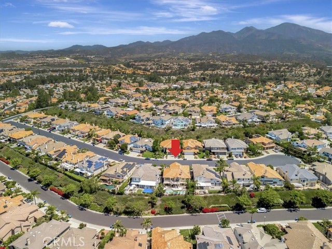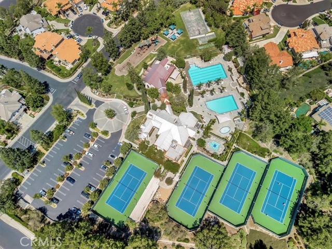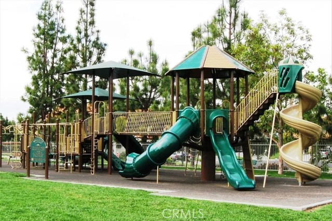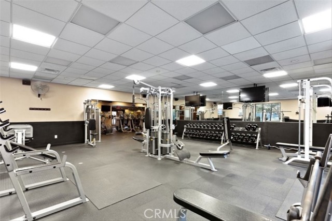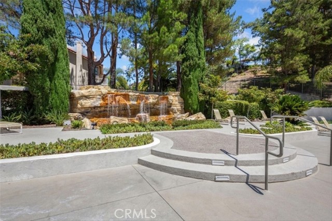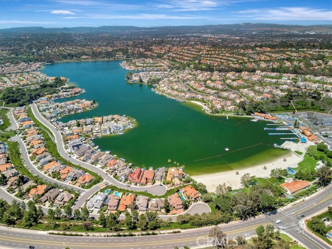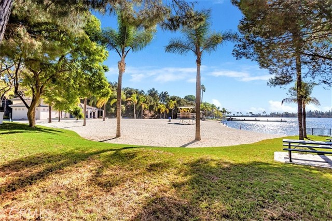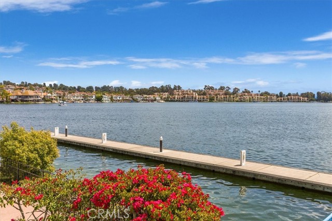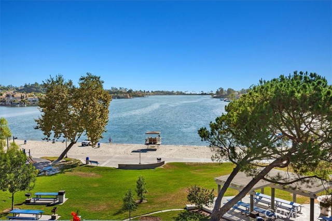22435 Rosebriar, Mission Viejo, CA 92692
$2,550,000 Mortgage Calculator Active Single Family Residence
Property Details
Upcoming Open Houses
About this Property
Magnificent Spanish Style Pool & Spa Home with Views and 3,700 sq ft of Living Space ~ Built by Highly Respected Standard Pacific Homes & Located in the Gated Community of Canyon Crest (aka: Canyon Estates). This Property has in excess of $300,000 in Upgrades Including Four Spacious Bedrooms (One Down), a Huge Bonus Room (Optional 5th Bedroom), Three Fireplaces, Eight Ceiling Fans and Two Heating & Air Conditioning Systems (one is one year old and one is five years old with new ducting). The Grand Entry Overlooks the Custom Staircase, Formal Living & Dining Rooms with Cathedral Ceilings. The Kitchen is Spacious with Separate Breakfast Nook, Large Island and Upgraded Appliances (Refrigerator is included). Adjacent to the Kitchen is the Inviting Family Room with Fireplace, TV Surround Sound & a Dry Bar with Wine Refrigerator. Additional Upgrades Include an Entertainer's Backyard with Dramatic Over-sized Pool & Spa, Views, Cozy Fire Ring and Plenty of Room for Tables & Chairs. Inside, the Home has been Tastefully Decorated with Many Upgrades and the Bonus Room has Custom Built-In Office Cabinets & Storage (Pool Table is Negotiable). Don't forget the 3 Car Attached Garage with Auto-Openers and Direct Access to the Home (Additional Parking for 3 cars on the Driveway). And Possibly the
MLS Listing Information
MLS #
CROC25104670
MLS Source
California Regional MLS
Days on Site
14
Interior Features
Bedrooms
Ground Floor Bedroom
Kitchen
Exhaust Fan, Other, Pantry
Appliances
Dishwasher, Exhaust Fan, Garbage Disposal, Hood Over Range, Ice Maker, Microwave, Other, Oven - Double, Refrigerator
Dining Room
Breakfast Nook, Formal Dining Room, Other
Family Room
Other, Separate Family Room
Fireplace
Family Room, Fire Pit, Gas Burning, Gas Starter, Living Room, Primary Bedroom, Other
Laundry
Hookup - Gas Dryer, In Laundry Room, Other
Cooling
Ceiling Fan, Central Forced Air, Other
Heating
Central Forced Air, Fireplace, Forced Air, Gas, Other
Exterior Features
Roof
Tile
Foundation
Slab
Pool
Community Facility, Gunite, Heated, Heated - Gas, In Ground, Other, Pool - Yes, Spa - Community Facility, Spa - Private
Style
Spanish
Parking, School, and Other Information
Garage/Parking
Attached Garage, Garage, Gate/Door Opener, Off-Street Parking, Other, Parking Area, Garage: 3 Car(s)
Elementary District
Capistrano Unified
High School District
Capistrano Unified
Water
Other, Private
HOA Fee
$253
HOA Fee Frequency
Monthly
Complex Amenities
Barbecue Area, Billiard Room, Club House, Community Pool, Conference Facilities, Game Room, Gym / Exercise Facility, Other, Picnic Area, Playground
Zoning
R1
Neighborhood: Around This Home
Neighborhood: Local Demographics
Market Trends Charts
Nearby Homes for Sale
22435 Rosebriar is a Single Family Residence in Mission Viejo, CA 92692. This 3,696 square foot property sits on a 6,000 Sq Ft Lot and features 5 bedrooms & 3 full and 1 partial bathrooms. It is currently priced at $2,550,000 and was built in 1989. This address can also be written as 22435 Rosebriar, Mission Viejo, CA 92692.
©2025 California Regional MLS. All rights reserved. All data, including all measurements and calculations of area, is obtained from various sources and has not been, and will not be, verified by broker or MLS. All information should be independently reviewed and verified for accuracy. Properties may or may not be listed by the office/agent presenting the information. Information provided is for personal, non-commercial use by the viewer and may not be redistributed without explicit authorization from California Regional MLS.
Presently MLSListings.com displays Active, Contingent, Pending, and Recently Sold listings. Recently Sold listings are properties which were sold within the last three years. After that period listings are no longer displayed in MLSListings.com. Pending listings are properties under contract and no longer available for sale. Contingent listings are properties where there is an accepted offer, and seller may be seeking back-up offers. Active listings are available for sale.
This listing information is up-to-date as of May 25, 2025. For the most current information, please contact Dod Bateman, (949) 422-2662
