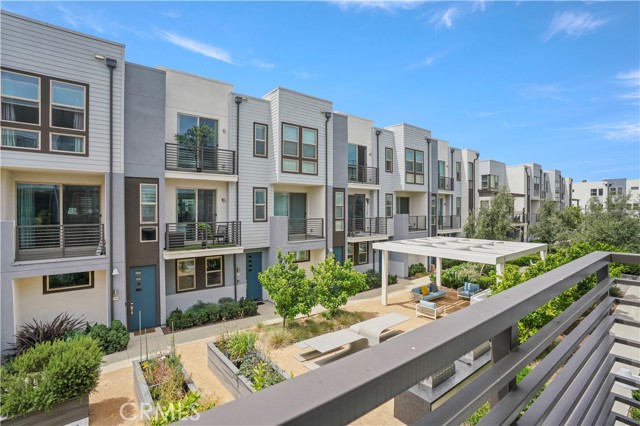Property Details
About this Property
Conveniently located near The District, Diamond Jamboree, Hangar 24, The Camp, The Lab, South Coast Plaza, Fashion Island, and John Wayne Airport, this beautifully upgraded tri-level condo is nestled in the gated MDL (Modern Design Living) community. It’s also just minutes from a variety of restaurants, offering a range of dining options to suit every taste. The entry level features direct access to a 2-car garage and a versatile den with a full bath—perfect as a third bedroom, home office, or gym. The second level offers an open-concept living space with recessed lighting, a second floor balcony, and a private outdoor balcony. The chef-inspired kitchen boasts stainless steel appliances, quartz countertops, modern cabinetry, and a walk-in pantry—ideal for everyday living and entertaining. Upstairs, you'll find two en-suite bedrooms, a laundry room, and charming courtyard views. Recent updates include a fresh coat of interior paint, wood-look laminate flooring replacing carpet, upgraded tile in the bathrooms, and a tankless water heater. Guests will enjoy the convenience of nearby guest parking. Residents also have access to resort-style amenities including a pool, spa, clubhouse, bocce court, BBQ areas, tot lot, and more—all with low HOA and no Mello Roos. This home offers the pe
MLS Listing Information
MLS #
CROC25105326
MLS Source
California Regional MLS
Interior Features
Bedrooms
Primary Suite/Retreat, Other
Kitchen
Exhaust Fan, Pantry
Appliances
Dishwasher, Exhaust Fan, Ice Maker, Microwave, Other, Oven - Gas, Oven Range, Oven Range - Gas, Refrigerator
Fireplace
None
Flooring
Laminate
Laundry
Hookup - Gas Dryer, Other, Upper Floor
Cooling
Central Forced Air
Heating
Central Forced Air, Forced Air, Gas
Exterior Features
Pool
Community Facility, Fenced, Heated, In Ground, Spa - Community Facility
Parking, School, and Other Information
Garage/Parking
Garage, Garage: 2 Car(s)
Elementary District
Santa Ana Unified
High School District
Santa Ana Unified
Water
Private
HOA Fee
$332
HOA Fee Frequency
Monthly
Complex Amenities
Barbecue Area, Club House, Community Pool, Other, Playground
Contact Information
Listing Agent
Joseph Chow
Redfin
License #: 02006416
Phone: –
Co-Listing Agent
Jared Okawa
Redfin
License #: 02119015
Phone: (626) 664-8840
Neighborhood: Around This Home
Neighborhood: Local Demographics
Market Trends Charts
304 Placemark is a Townhouse in Irvine, CA 92614. This 1,783 square foot property sits on a 2.635 Acres Lot and features 2 bedrooms & 3 full and 1 partial bathrooms. It is currently priced at $1,100,000 and was built in 2021. This address can also be written as 304 Placemark, Irvine, CA 92614.
©2025 California Regional MLS. All rights reserved. All data, including all measurements and calculations of area, is obtained from various sources and has not been, and will not be, verified by broker or MLS. All information should be independently reviewed and verified for accuracy. Properties may or may not be listed by the office/agent presenting the information. Information provided is for personal, non-commercial use by the viewer and may not be redistributed without explicit authorization from California Regional MLS.
Presently MLSListings.com displays Active, Contingent, Pending, and Recently Sold listings. Recently Sold listings are properties which were sold within the last three years. After that period listings are no longer displayed in MLSListings.com. Pending listings are properties under contract and no longer available for sale. Contingent listings are properties where there is an accepted offer, and seller may be seeking back-up offers. Active listings are available for sale.
This listing information is up-to-date as of June 28, 2025. For the most current information, please contact Joseph Chow
