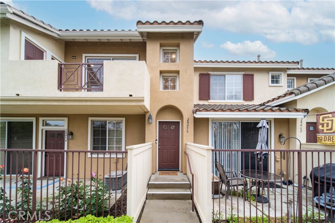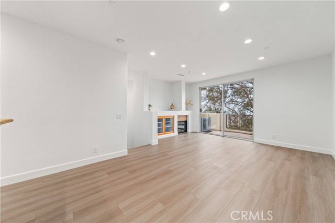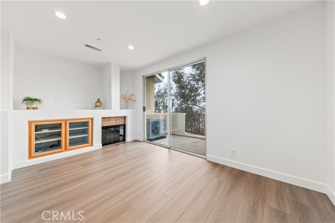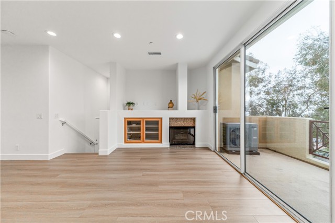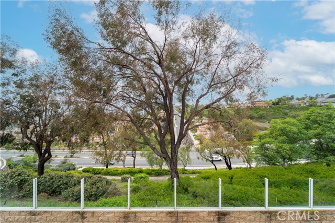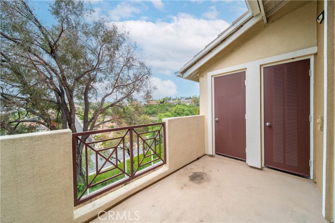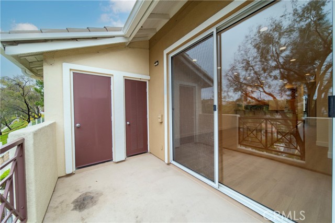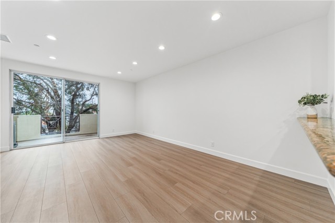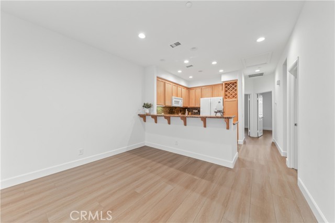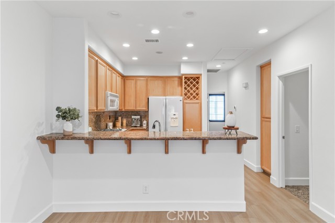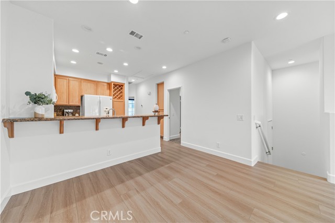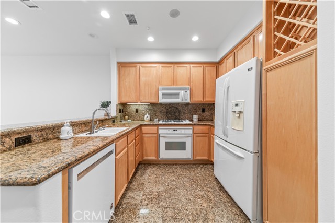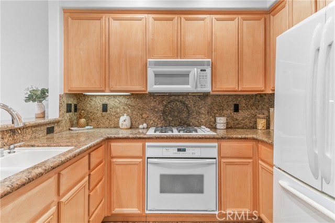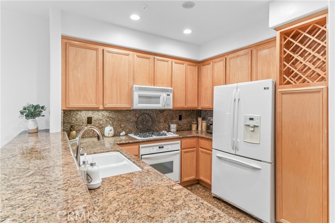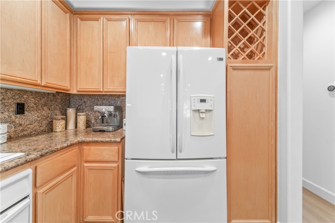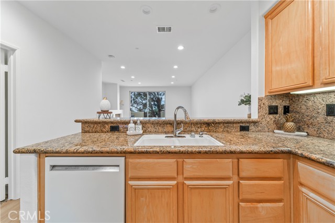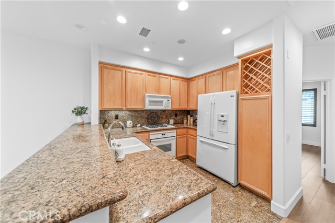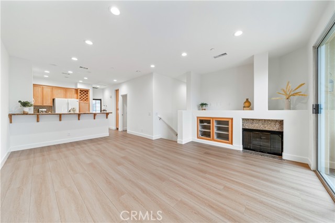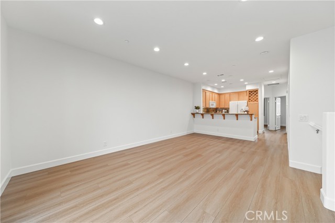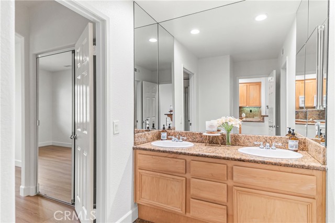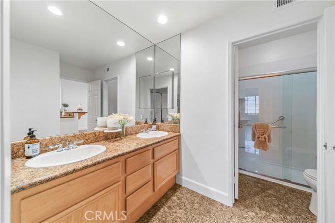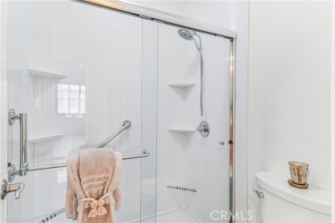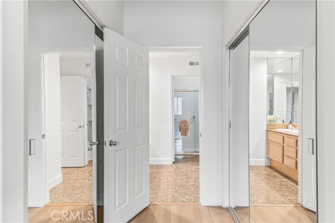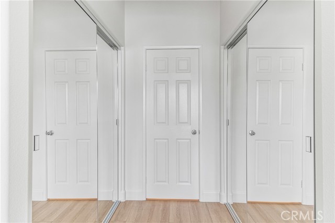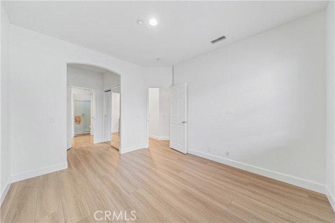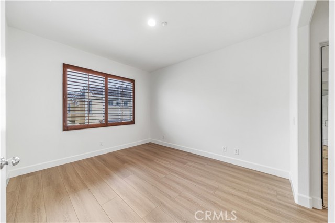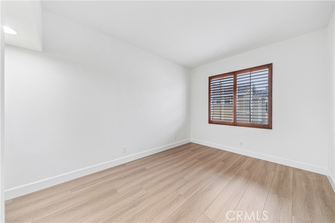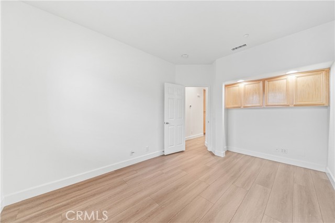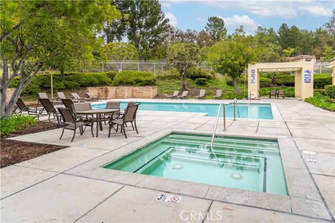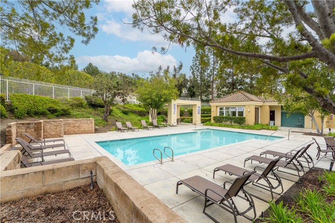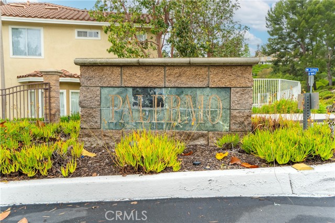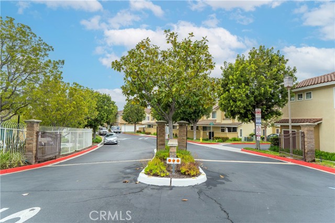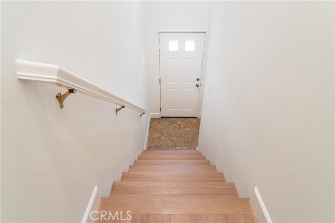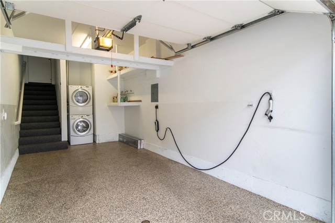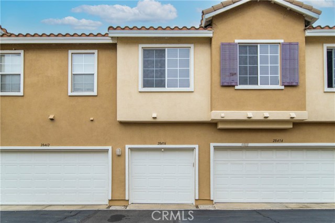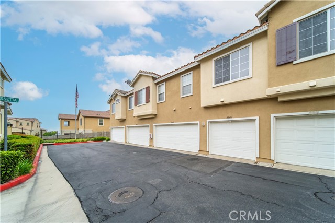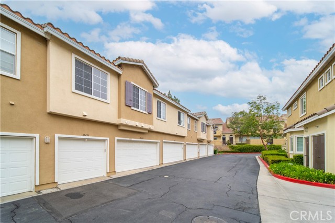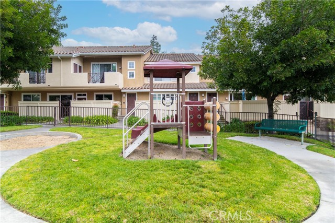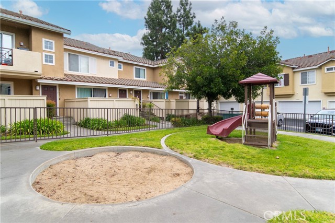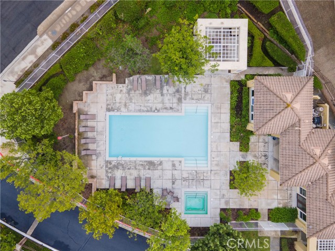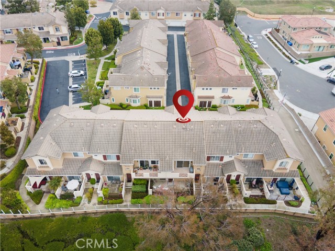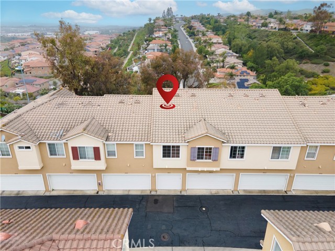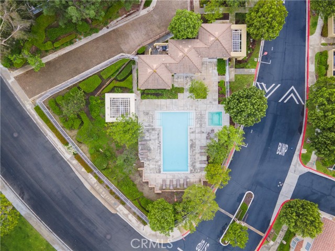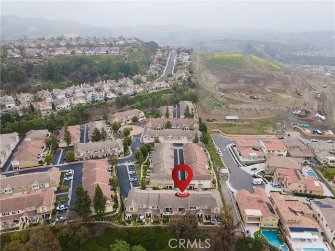Property Details
About this Property
A BEAUTIFUL BEGINNING is waiting for you at this stylish, super-attractive condo, whose balcony boasts a forever view, out to the distant hills…. You’ll immediately notice the handsome finishes that enhance this striking unit—brand new luxury vinyl and granite flooring, along w/gleaming granite countertops and a freshly administered interior paint job. You’ll love its superb floor plan whose living area is a large, open space, absolutely ideal for cooking, relaxing, or entertaining! The open design features a LR, adjacent Dining Area, and beyond that, the Kitchen. The LR is highlighted by a granite FP, flanked by an alcove w/glass-faced cabinets to house your media equipment. Sliding doors in this room open to the balcony w/its eye-catching view. The Kitchen is spacious but also practical, w/under-cabinet task lighting, plenty of storage, and a breakfast bar for casual meals. The MB provides dual wardrobes—one has built-in organizers—and offers the terrific convenience of direct access to the remodeled Bath, where you’ll appreciate dual sinks in a vanity area that is separate from the rest of the Bath and a large walk-in shower with glass enclosure. BR 2 has a built-in cabinetry in the closet that makes it easily transformed into an office, if so desired. Both BRs feature plantat
MLS Listing Information
MLS #
CROC25106994
MLS Source
California Regional MLS
Days on Site
7
Interior Features
Bedrooms
Dressing Area, Ground Floor Bedroom, Primary Suite/Retreat, Other
Kitchen
Pantry
Appliances
Dishwasher, Microwave, Oven - Self Cleaning, Oven Range - Gas, Refrigerator, Dryer, Washer
Dining Room
Breakfast Bar, Dining Area in Living Room, Other
Fireplace
Living Room
Laundry
Hookup - Gas Dryer, In Garage, Stacked Only
Cooling
Central Forced Air
Heating
Central Forced Air, Forced Air
Exterior Features
Roof
Other, Tile
Foundation
Slab
Pool
Community Facility, Fenced, Gunite, Heated, In Ground, Spa - Community Facility
Style
Mediterranean
Parking, School, and Other Information
Garage/Parking
Assigned Spaces, Garage, Gate/Door Opener, Guest / Visitor Parking, Parking Area, Storage - RV, Garage: 1 Car(s)
Elementary District
Saddleback Valley Unified
High School District
Saddleback Valley Unified
HOA Fee
$365
HOA Fee Frequency
Monthly
Complex Amenities
Barbecue Area, Club House, Community Pool, Gym / Exercise Facility, Playground
Contact Information
Listing Agent
Steven Ruiz
Regency Real Estate Brokers
License #: 01073207
Phone: (949) 707-4319
Co-Listing Agent
Carol Ruiz
Regency Real Estate Brokers
License #: 02057538
Phone: –
Neighborhood: Around This Home
Neighborhood: Local Demographics
Market Trends Charts
Nearby Homes for Sale
28456 Sassetta Way is a Condominium in Lake Forest, CA 92679. This 1,003 square foot property sits on a 1.169 Acres Lot and features 2 bedrooms & 1 full bathrooms. It is currently priced at $675,000 and was built in 1998. This address can also be written as 28456 Sassetta Way, Lake Forest, CA 92679.
©2025 California Regional MLS. All rights reserved. All data, including all measurements and calculations of area, is obtained from various sources and has not been, and will not be, verified by broker or MLS. All information should be independently reviewed and verified for accuracy. Properties may or may not be listed by the office/agent presenting the information. Information provided is for personal, non-commercial use by the viewer and may not be redistributed without explicit authorization from California Regional MLS.
Presently MLSListings.com displays Active, Contingent, Pending, and Recently Sold listings. Recently Sold listings are properties which were sold within the last three years. After that period listings are no longer displayed in MLSListings.com. Pending listings are properties under contract and no longer available for sale. Contingent listings are properties where there is an accepted offer, and seller may be seeking back-up offers. Active listings are available for sale.
This listing information is up-to-date as of May 19, 2025. For the most current information, please contact Steven Ruiz, (949) 707-4319
