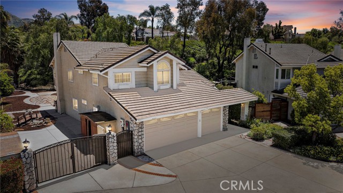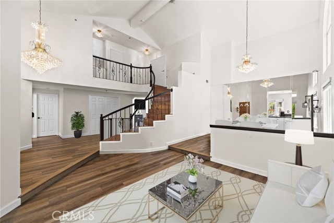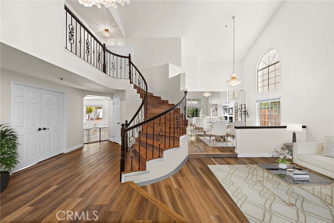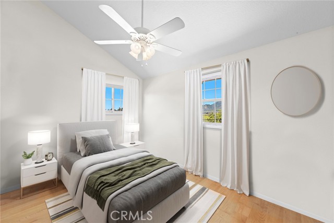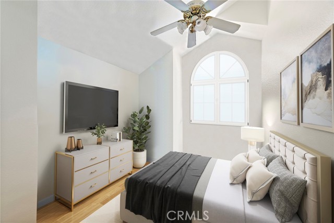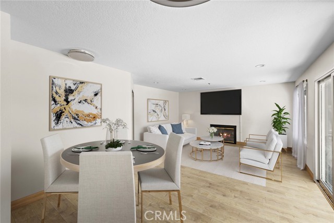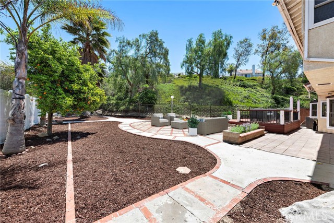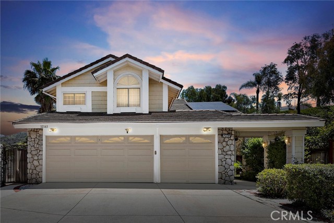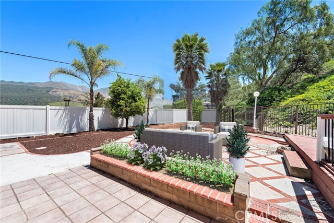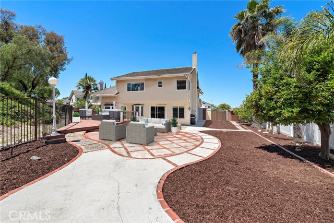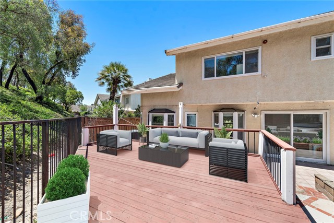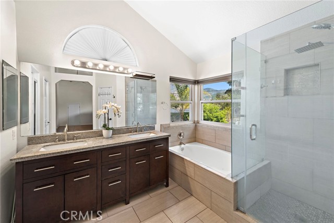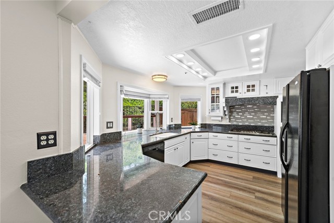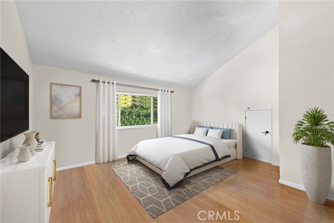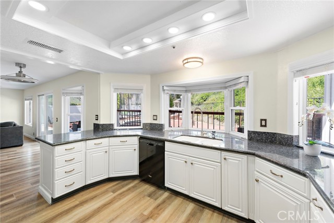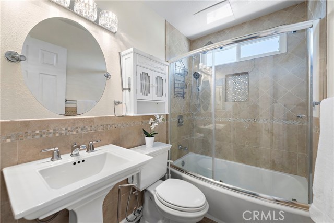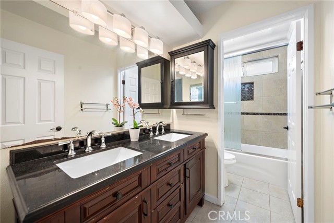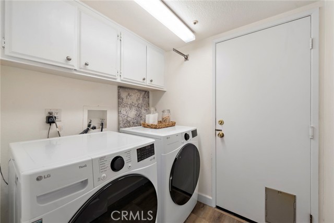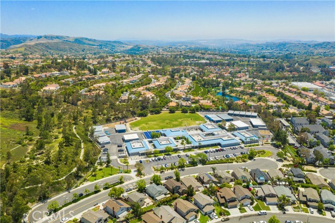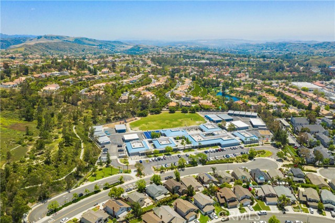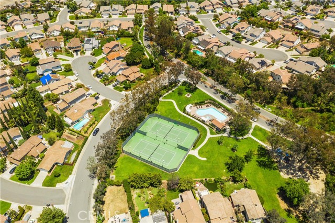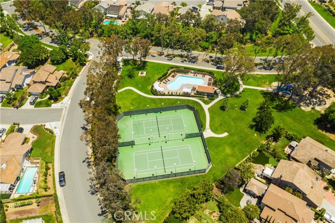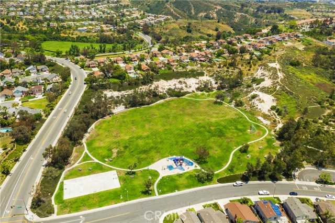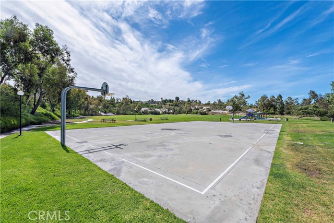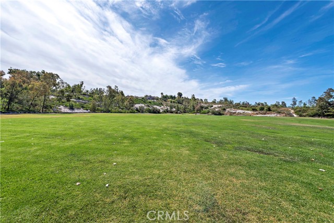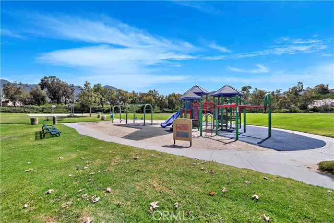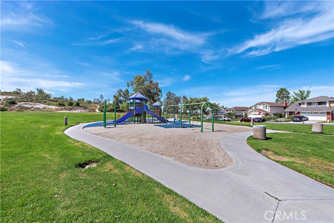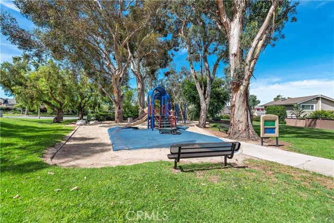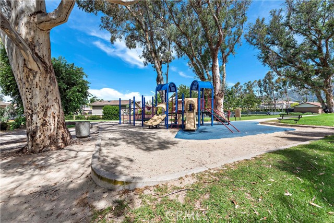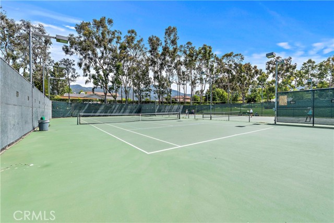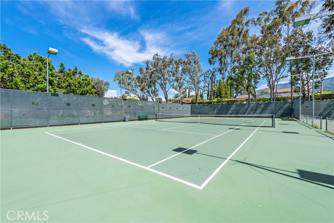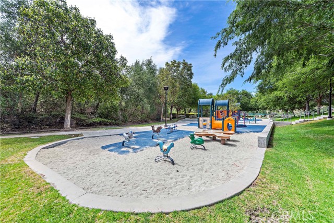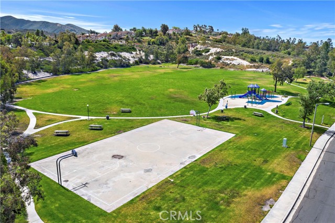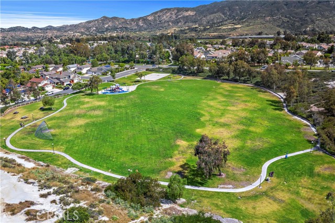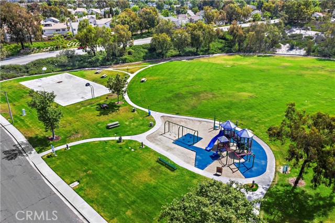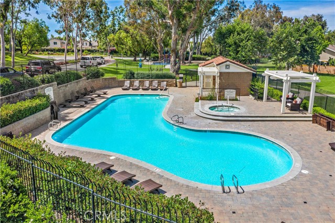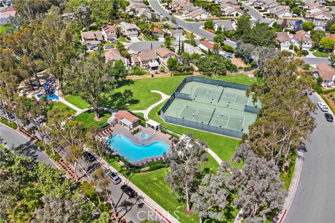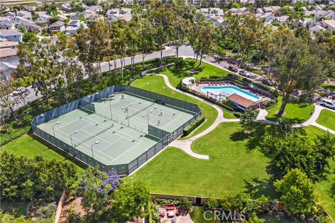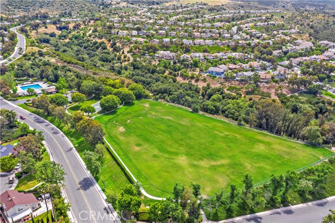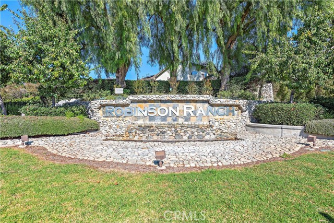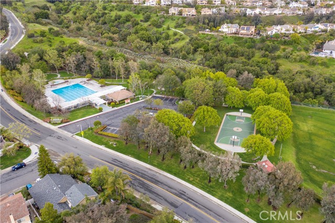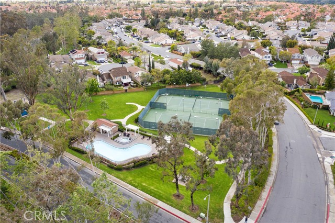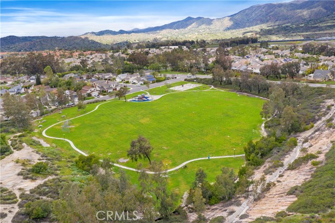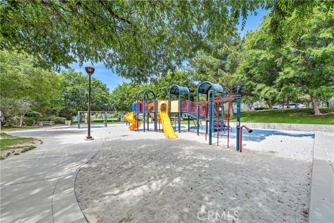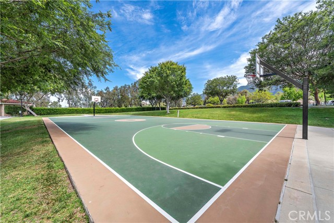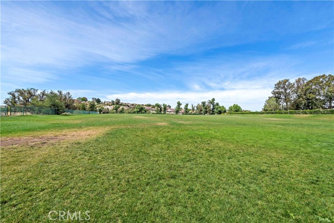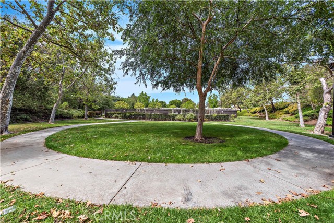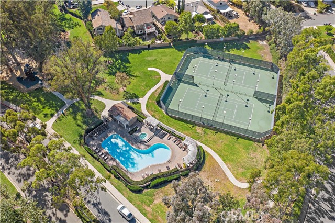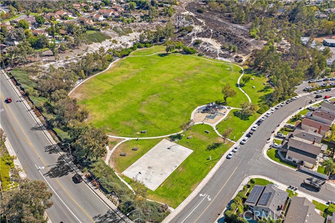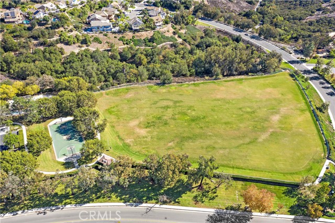32163 Fall River Rd, Rancho Santa Margarita, CA 92679
$1,450,000 Mortgage Calculator Active Single Family Residence
Property Details
About this Property
Huge 18,000’ lot, downstairs bed & full bath, views, owned solar & remodeled !! This spacious home in Robinson Ranch offers a rare combination of luxury & functionality with a downstairs bedroom and full bath providing flexibility for generational living or hosting guests. Perched on an expansive 18,300 sq ft corner lot, this beautifully updated property boasts breathtaking views and exceptional privacy creating a serene atmosphere that's perfect for relaxing or entertaining. The main level is designed for efficiency and aesthetics with a spacious bedroom and full bath perfect as a guest suite, home office or multigen living. As you step inside the entry, you are greeted by soaring vaulted ceilings and a grand curved staircase that exudes timeless elegance. The heart of the home is the open concept, remodeled kitchen with stone counters, stainless appliances, and a breakfast nook to create the perfect blend of form and function. The adjacent family room is flooded with natural light, a cozy fireplace and access to the large rear yard making it the ideal spot to relax or entertain. Upstairs, the luxurious primary suite is a serene retreat, complete with vaulted ceilings, a spacious walk-in closet, and a spa-inspired bath that's sure to become your daily sanctuary. The
MLS Listing Information
MLS #
CROC25107384
MLS Source
California Regional MLS
Days on Site
12
Interior Features
Bedrooms
Dressing Area, Ground Floor Bedroom, Primary Suite/Retreat, Other
Kitchen
Other, Pantry
Appliances
Dishwasher, Garbage Disposal, Hood Over Range, Microwave, Other, Oven - Gas
Dining Room
Breakfast Bar, Breakfast Nook, Formal Dining Room, In Kitchen
Family Room
Other, Separate Family Room
Fireplace
Living Room
Flooring
Laminate
Laundry
Hookup - Gas Dryer, Other
Cooling
Ceiling Fan, Central Forced Air
Heating
Central Forced Air, Fireplace, Forced Air
Exterior Features
Roof
Concrete, Tile, Bitumen
Foundation
Slab
Pool
Community Facility, Heated, In Ground, Spa - Community Facility
Parking, School, and Other Information
Garage/Parking
Attached Garage, Garage, Gate/Door Opener, Other, Room for Oversized Vehicle, RV Access, RV Possible, Garage: 3 Car(s)
Elementary District
Saddleback Valley Unified
High School District
Saddleback Valley Unified
HOA Fee
$130
HOA Fee Frequency
Monthly
Complex Amenities
Barbecue Area, Community Pool, Other, Picnic Area, Playground
Contact Information
Listing Agent
Sabra Marshall
Hive Realty
License #: 01873005
Phone: –
Co-Listing Agent
Susan Piazza
Hive Realty
License #: 01207960
Phone: –
Neighborhood: Around This Home
Neighborhood: Local Demographics
Market Trends Charts
Nearby Homes for Sale
32163 Fall River Rd is a Single Family Residence in Rancho Santa Margarita, CA 92679. This 2,507 square foot property sits on a 0.42 Acres Lot and features 5 bedrooms & 3 full bathrooms. It is currently priced at $1,450,000 and was built in 1987. This address can also be written as 32163 Fall River Rd, Rancho Santa Margarita, CA 92679.
©2025 California Regional MLS. All rights reserved. All data, including all measurements and calculations of area, is obtained from various sources and has not been, and will not be, verified by broker or MLS. All information should be independently reviewed and verified for accuracy. Properties may or may not be listed by the office/agent presenting the information. Information provided is for personal, non-commercial use by the viewer and may not be redistributed without explicit authorization from California Regional MLS.
Presently MLSListings.com displays Active, Contingent, Pending, and Recently Sold listings. Recently Sold listings are properties which were sold within the last three years. After that period listings are no longer displayed in MLSListings.com. Pending listings are properties under contract and no longer available for sale. Contingent listings are properties where there is an accepted offer, and seller may be seeking back-up offers. Active listings are available for sale.
This listing information is up-to-date as of May 19, 2025. For the most current information, please contact Sabra Marshall
