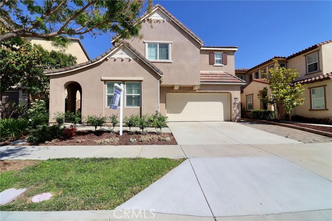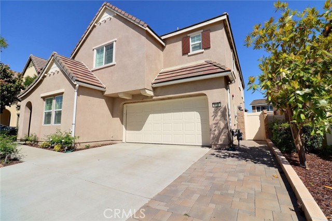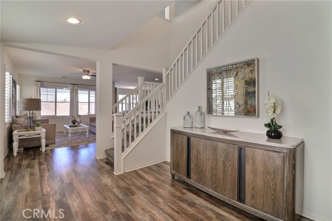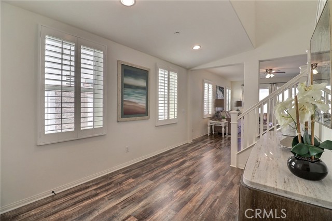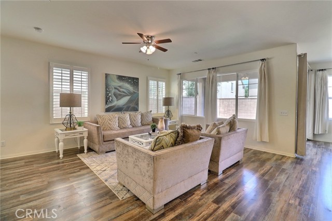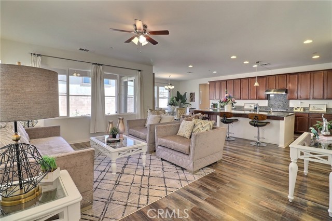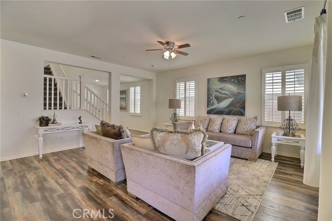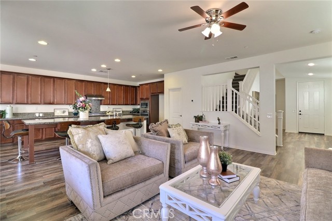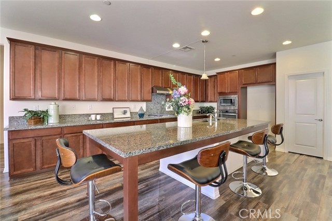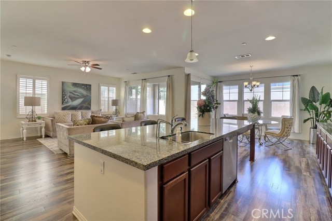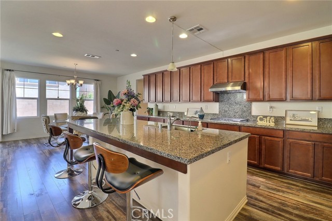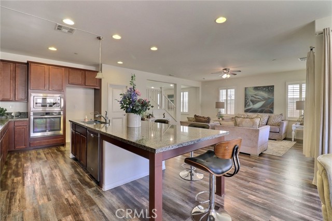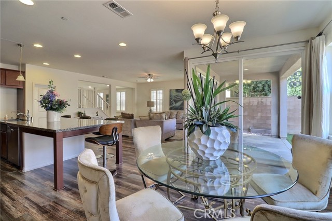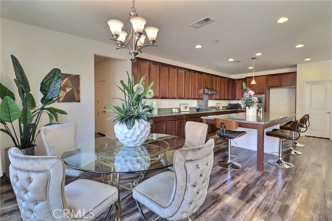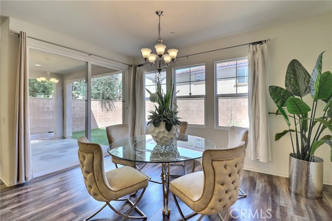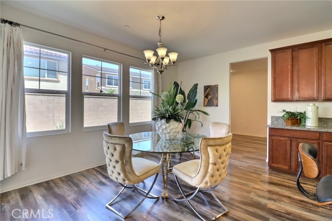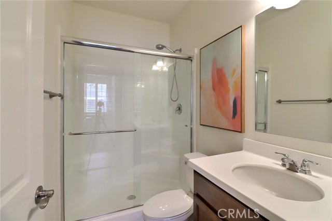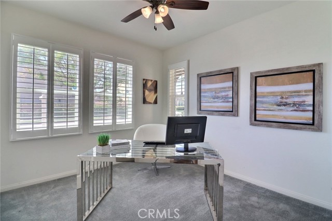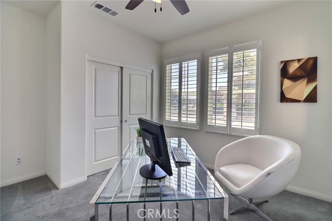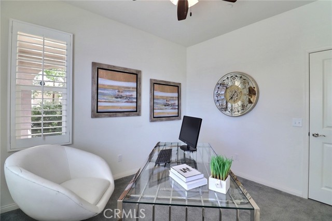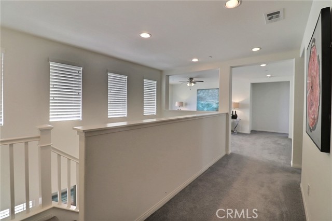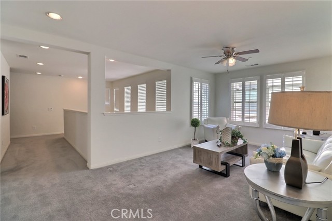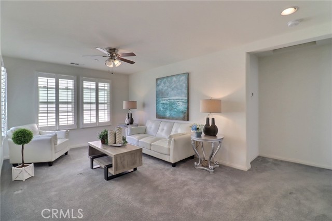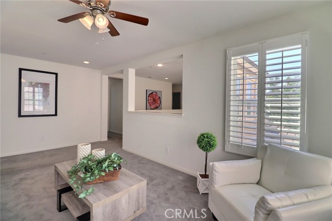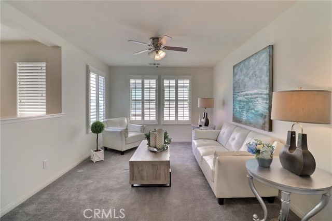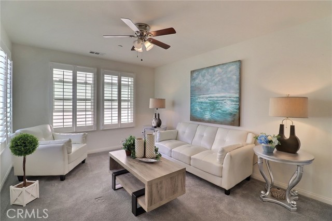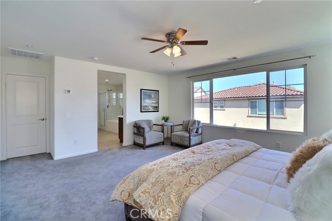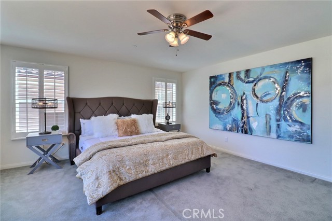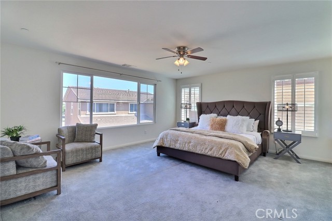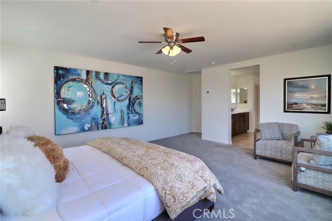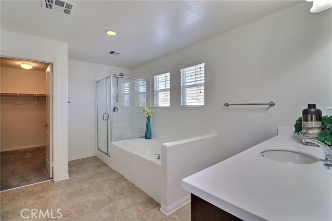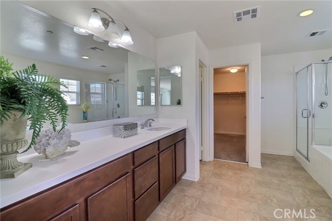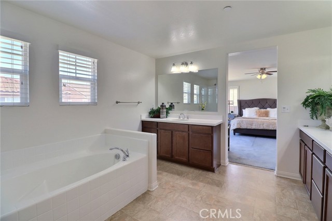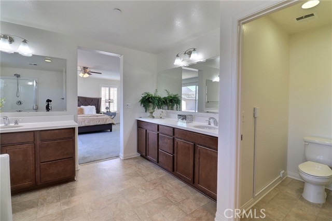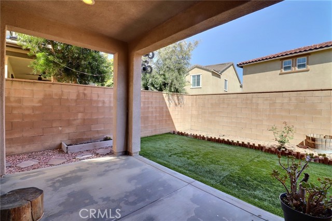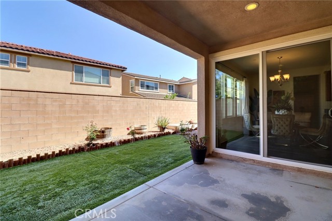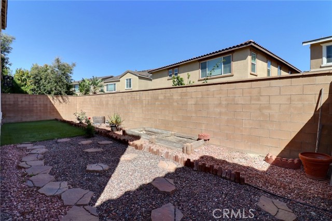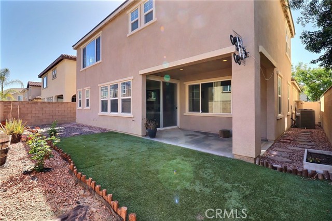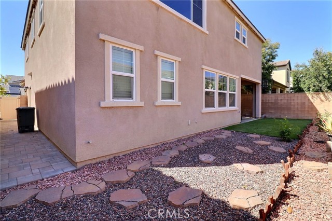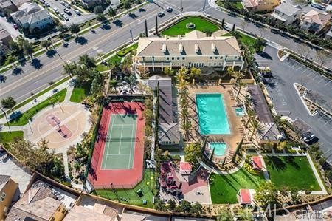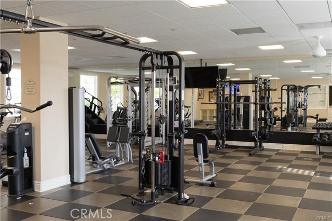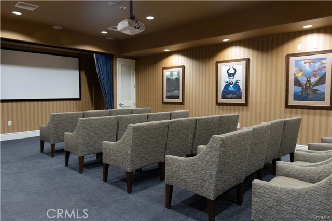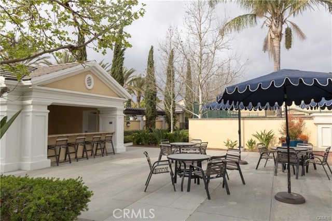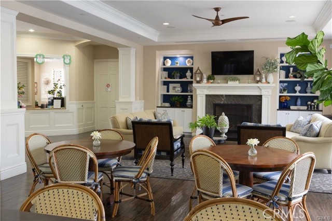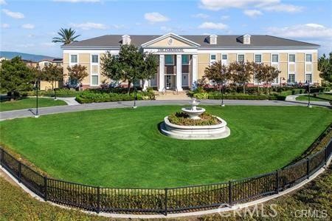Property Details
Upcoming Open Houses
About this Property
Stunning Fully Upgraded Single-Family Home in the Desirable Park Place Community Proudly maintained by the original owner and never rented, this beautifully upgraded home offers modern comfort and elegant design throughout. Step into a bright and open-concept living space where contemporary flooring flows seamlessly from the living room to the gourmet kitchen. The oversized granite island is perfect for large gatherings, complemented by solid wood cabinetry that provides ample storage and sleek stainless steel appliances. Adjacent to the kitchen is a welcoming dining area, with sliding glass doors that open to a covered California room and a picturesque backyard—ideal for entertaining or enjoying quiet moments outdoors. A spacious bonus room connects the garage to the dining area, making it a perfect space for a home office, hobby room, or walk-in pantry. Main-Level Convenience A full bedroom and bathroom on the first floor offer comfort and accessibility for guests or multigenerational living. Second-Floor Features Upstairs, you’ll find a spacious loft that adds versatility to the layout. The master suite overlooks the backyard and boasts abundant natural light and generous space. A secondary bedroom with its own private bathroom is perfect for a teen or young adul
MLS Listing Information
MLS #
CROC25109653
MLS Source
California Regional MLS
Days on Site
9
Interior Features
Bedrooms
Ground Floor Bedroom, Primary Suite/Retreat
Kitchen
Other
Appliances
Dishwasher, Garbage Disposal, Microwave, Other, Oven - Electric, Oven - Self Cleaning
Dining Room
Formal Dining Room
Family Room
Other
Fireplace
None
Flooring
Laminate
Laundry
Other
Cooling
Central Forced Air
Heating
Central Forced Air
Exterior Features
Roof
Tile
Pool
Community Facility, Spa - Community Facility
Parking, School, and Other Information
Garage/Parking
Garage: 2 Car(s)
HOA Fee
$125
HOA Fee Frequency
Monthly
Complex Amenities
Barbecue Area, Club House, Community Pool, Gym / Exercise Facility, Picnic Area, Playground
Contact Information
Listing Agent
Changqing Xiong
Pacific Sterling Realty
License #: 01943369
Phone: –
Co-Listing Agent
Chunsheng Li
Pacific Sterling Realty
License #: 01978048
Phone: (626) 435-5995
Neighborhood: Around This Home
Neighborhood: Local Demographics
Market Trends Charts
Nearby Homes for Sale
5131 Salisbury Way is a Single Family Residence in Ontario, CA 91762. This 3,059 square foot property sits on a 4,250 Sq Ft Lot and features 5 bedrooms & 4 full bathrooms. It is currently priced at $960,000 and was built in 2016. This address can also be written as 5131 Salisbury Way, Ontario, CA 91762.
©2025 California Regional MLS. All rights reserved. All data, including all measurements and calculations of area, is obtained from various sources and has not been, and will not be, verified by broker or MLS. All information should be independently reviewed and verified for accuracy. Properties may or may not be listed by the office/agent presenting the information. Information provided is for personal, non-commercial use by the viewer and may not be redistributed without explicit authorization from California Regional MLS.
Presently MLSListings.com displays Active, Contingent, Pending, and Recently Sold listings. Recently Sold listings are properties which were sold within the last three years. After that period listings are no longer displayed in MLSListings.com. Pending listings are properties under contract and no longer available for sale. Contingent listings are properties where there is an accepted offer, and seller may be seeking back-up offers. Active listings are available for sale.
This listing information is up-to-date as of May 23, 2025. For the most current information, please contact Changqing Xiong
