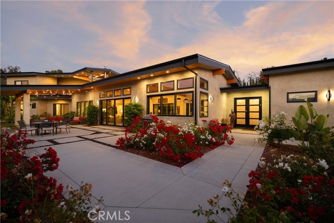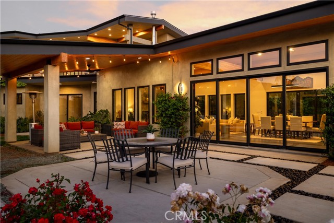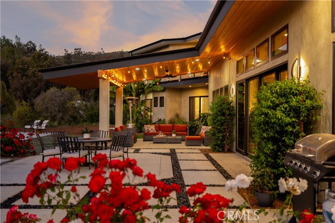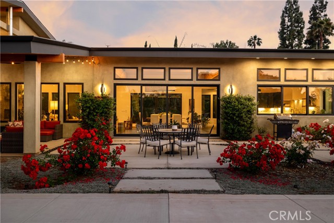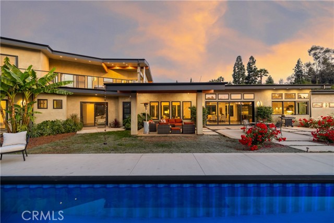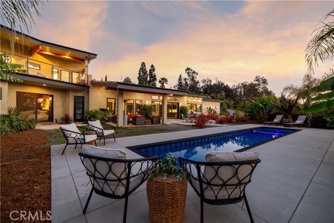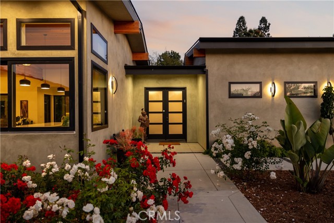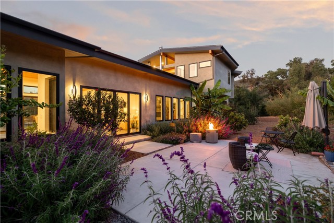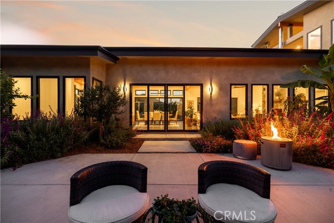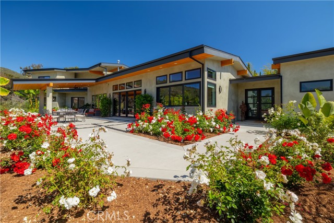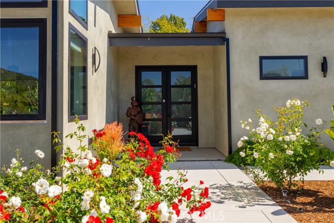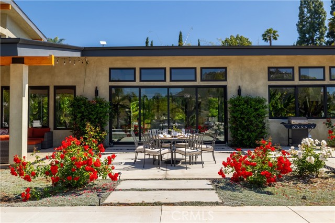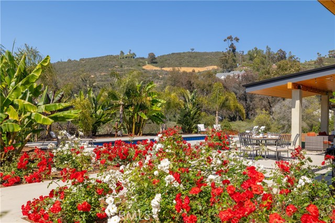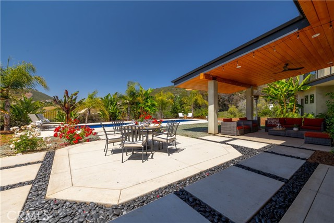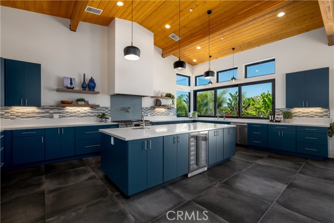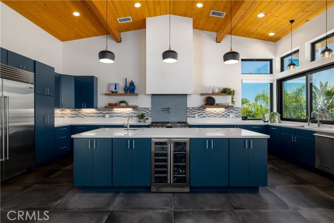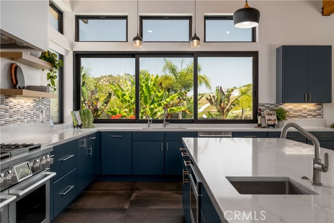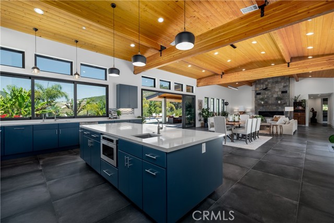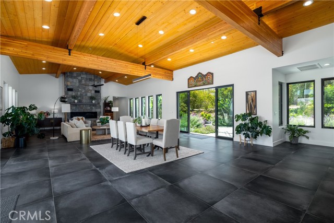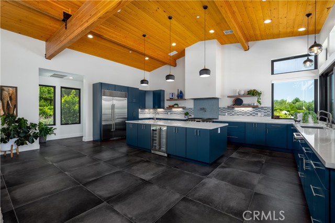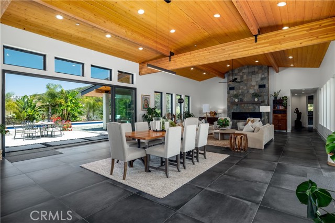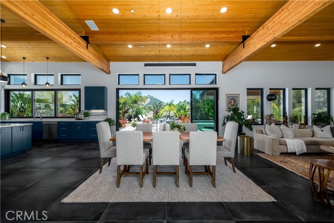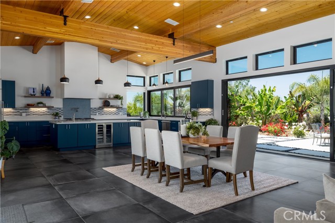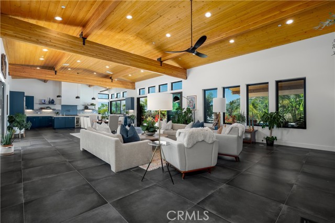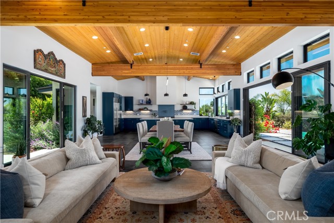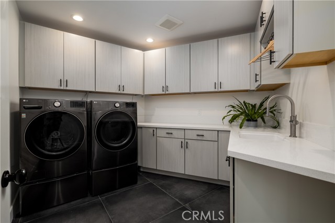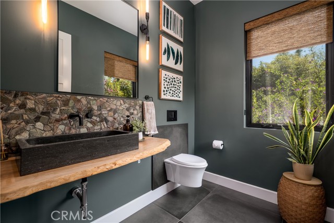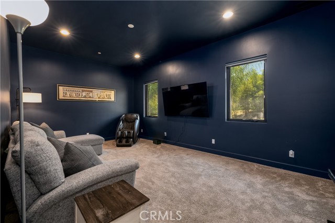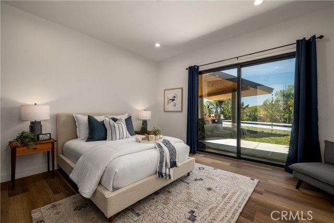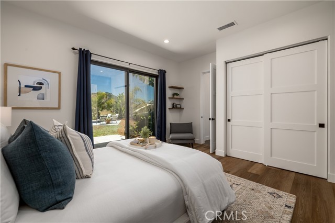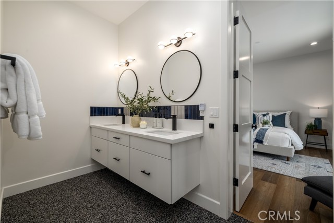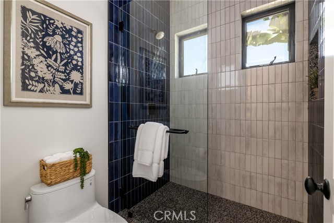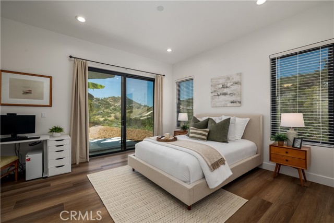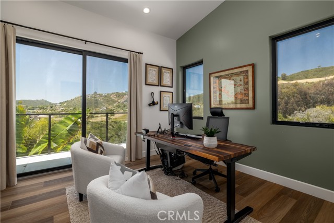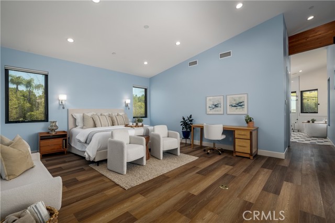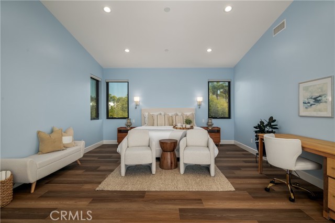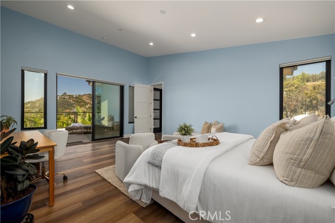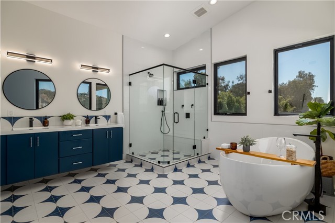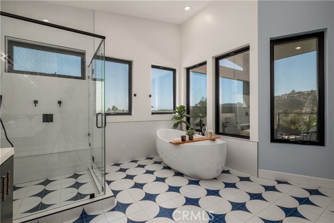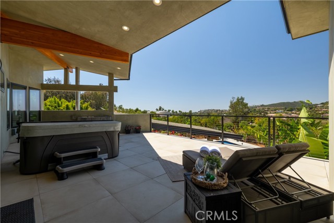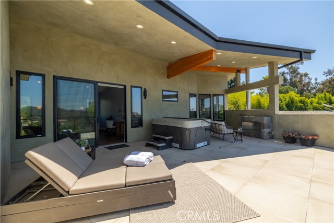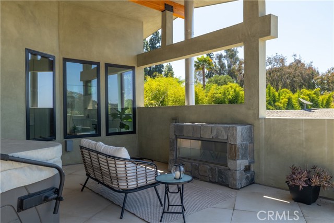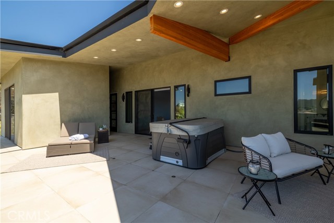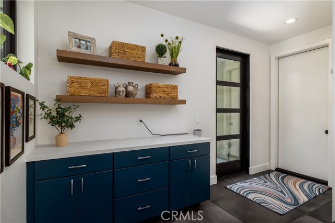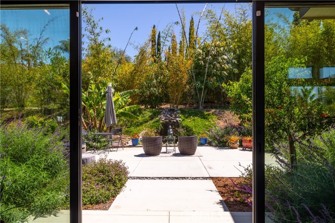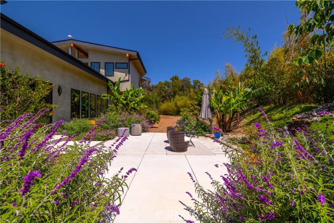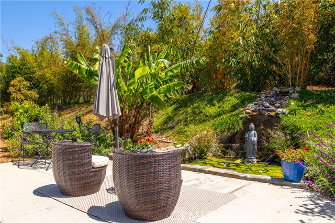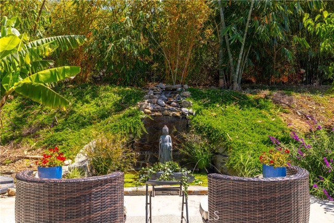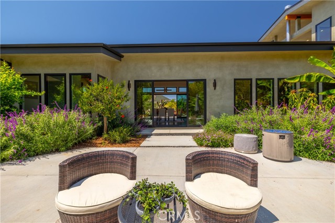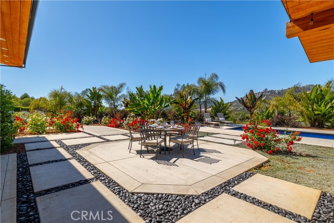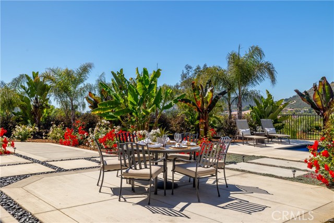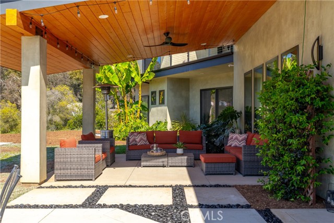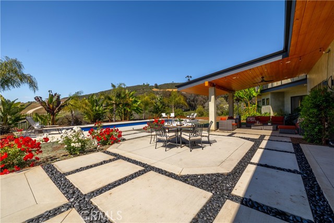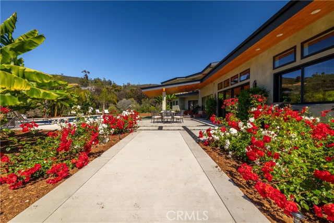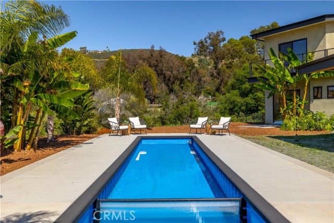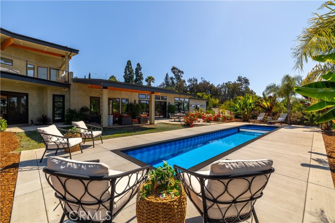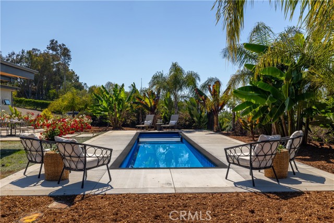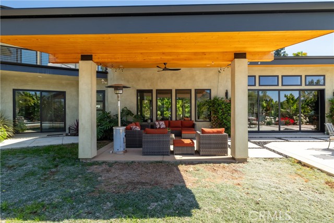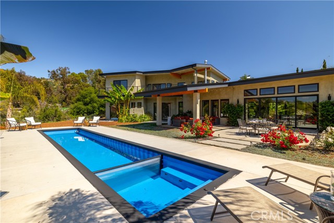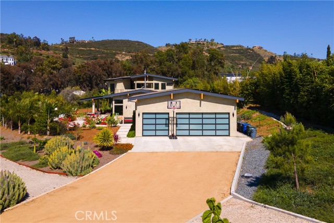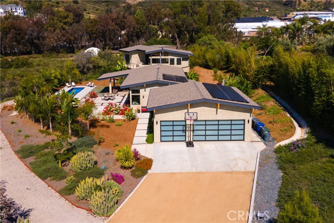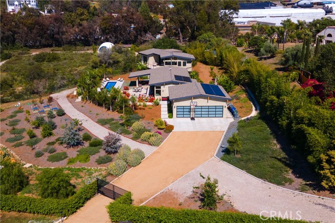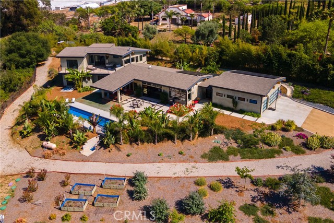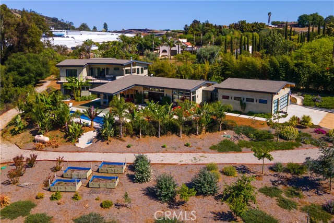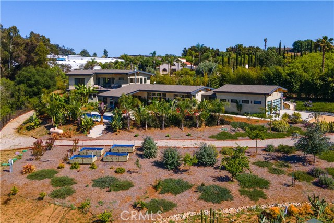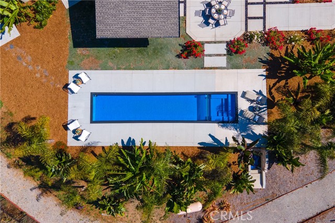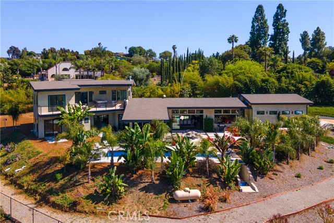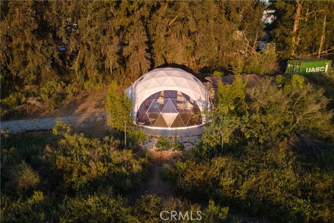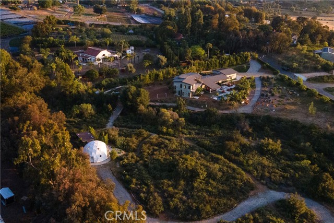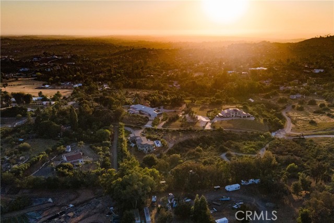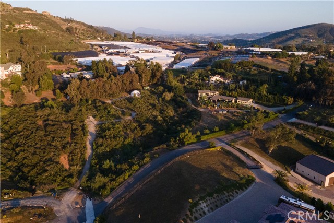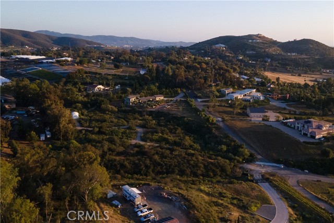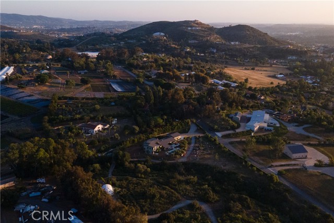Property Details
About this Property
Discover the perfect blend of refined living and peaceful seclusion in this extraordinary 4,122 sq. ft. custom estate. Designed with clean architectural lines and expansive glass features, the home is bathed in natural light and offers captivating views from every room. Enjoy the ultimate in indoor-outdoor living with an open-concept layout, where expansive La Cantina doors seamlessly extend the main living area to the pool and entertainment spaces. The airy floor plan features soaring wood-beamed ceilings and modern finishes throughout. The heart of the home is the chef-inspired custom kitchen, complete with quartz countertops, an oversized island with prep sink, soft-close cabinetry, under-cabinet lighting, and premium appliances—including a gas range with convection, griddle, and combination steam oven. The main level also features a spacious great room with a stone fireplace, a media room, a half bath, and Jack-and-Jill bedrooms—each with private entrances and patios overlooking the pool. Upstairs, the primary bedroom offers an en-suite bath with a soaking tub, walk in shower and bidet, as well as a private office. Both the bedroom and office include private entrances and patios. This ENERGY-EFFICIENT and FIRE RESISTANT home features Energy Star Appliances, tempered double-pa
MLS Listing Information
MLS #
CROC25110391
MLS Source
California Regional MLS
Days on Site
19
Interior Features
Bedrooms
Ground Floor Bedroom, Primary Suite/Retreat
Bathrooms
Jack and Jill
Kitchen
Exhaust Fan, Other
Appliances
Dishwasher, Exhaust Fan, Freezer, Garbage Disposal, Hood Over Range, Ice Maker, Microwave, Other, Oven - Double, Oven - Electric, Oven - Self Cleaning, Oven Range, Oven Range - Built-In, Refrigerator, Dryer, Washer
Dining Room
Formal Dining Room
Fireplace
Living Room, Other, Outside
Flooring
Laminate
Laundry
In Laundry Room, Other
Cooling
Ceiling Fan, Other
Heating
Fireplace, Heat Pump, Other, Propane, Solar
Exterior Features
Roof
Shingle
Foundation
Slab
Pool
Heated, In Ground, Pool - Yes, Spa - Private
Parking, School, and Other Information
Garage/Parking
Garage, Gate/Door Opener, Other, Storage - RV, Garage: 3 Car(s)
Elementary District
Vista Unified
High School District
Vista Unified
Sewer
None
Water
Other
HOA Fee
$0
Zoning
RR
Neighborhood: Around This Home
Neighborhood: Local Demographics
Market Trends Charts
Nearby Homes for Sale
1088 via Conca Doro is a Single Family Residence in Vista, CA 92084. This 4,122 square foot property sits on a 6.64 Acres Lot and features 3 bedrooms & 2 full and 1 partial bathrooms. It is currently priced at $3,200,000 and was built in 2023. This address can also be written as 1088 via Conca Doro, Vista, CA 92084.
©2025 California Regional MLS. All rights reserved. All data, including all measurements and calculations of area, is obtained from various sources and has not been, and will not be, verified by broker or MLS. All information should be independently reviewed and verified for accuracy. Properties may or may not be listed by the office/agent presenting the information. Information provided is for personal, non-commercial use by the viewer and may not be redistributed without explicit authorization from California Regional MLS.
Presently MLSListings.com displays Active, Contingent, Pending, and Recently Sold listings. Recently Sold listings are properties which were sold within the last three years. After that period listings are no longer displayed in MLSListings.com. Pending listings are properties under contract and no longer available for sale. Contingent listings are properties where there is an accepted offer, and seller may be seeking back-up offers. Active listings are available for sale.
This listing information is up-to-date as of May 24, 2025. For the most current information, please contact Lynnea Leon, (949) 874-6074
