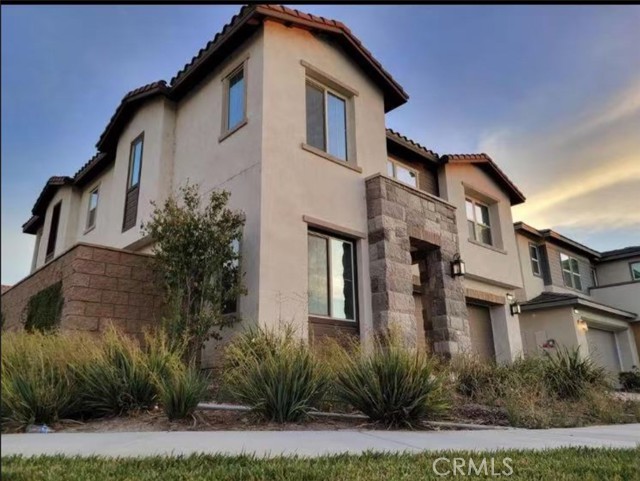Property Details
About this Property
Corner Lot, East - South - West orientation, Gorgeous Home Located in the highly desirable Shadetree Community in Ontario Ranch—known for its spacious floor plans and modern living, this two-story single-family home perfectly combines comfort, space, and convenience. Turnkey Move-in Condition! 5 Bedrooms plus Loft with three bathrooms, and 1 Bedroom and one full bathroom are located downstairs. Upon entry, you’re greeted by the amazing high ceiling, formal dining area, open and bright living & family area. The open-concept design centers around a spacious living room and dining area, connected to a modern kitchen featuring quartz countertops, a large center island with a breakfast bar, a walk-in pantry, and stainless steel GE appliances including a dishwasher, 4-burner stove, and over-the-range microwave. A separate upstairs laundry room includes a utility sink, while a large loft area offers versatile space for a game room, office, or relaxation. The primary suite offers a peaceful retreat with a walk-in closet that connects directly to the laundry room. The en-suite bath boasts dual quartz vanities, a private toilet room, a separate shower, and a soaking tub perfect for unwinding. Additional features include central A/C and heating, recessed lighting, a tankless water heater, a
MLS Listing Information
MLS #
CROC25110917
MLS Source
California Regional MLS
Days on Site
6
Interior Features
Bedrooms
Ground Floor Bedroom, Primary Suite/Retreat
Kitchen
Other
Appliances
Dishwasher, Garbage Disposal, Other
Dining Room
Formal Dining Room, Other
Family Room
Separate Family Room
Fireplace
Family Room
Laundry
Hookup - Gas Dryer, In Laundry Room, Other
Cooling
Central Forced Air
Heating
Central Forced Air
Exterior Features
Roof
Tile
Foundation
Concrete Perimeter
Pool
Community Facility, None
Style
Spanish
Parking, School, and Other Information
Garage/Parking
Common Parking Area, Garage, Off-Street Parking, Other, Garage: 3 Car(s)
Elementary District
Ontario-Montclair Elementary
HOA Fee
$168
HOA Fee Frequency
Monthly
Complex Amenities
Barbecue Area, Community Pool, Conference Facilities, Other, Picnic Area, Playground
Neighborhood: Around This Home
Neighborhood: Local Demographics
Market Trends Charts
Nearby Homes for Sale
2692 E Penelope Ln is a Single Family Residence in Ontario, CA 91762. This 2,741 square foot property sits on a 4,245 Sq Ft Lot and features 5 bedrooms & 3 full bathrooms. It is currently priced at $988,000 and was built in 2020. This address can also be written as 2692 E Penelope Ln, Ontario, CA 91762.
©2025 California Regional MLS. All rights reserved. All data, including all measurements and calculations of area, is obtained from various sources and has not been, and will not be, verified by broker or MLS. All information should be independently reviewed and verified for accuracy. Properties may or may not be listed by the office/agent presenting the information. Information provided is for personal, non-commercial use by the viewer and may not be redistributed without explicit authorization from California Regional MLS.
Presently MLSListings.com displays Active, Contingent, Pending, and Recently Sold listings. Recently Sold listings are properties which were sold within the last three years. After that period listings are no longer displayed in MLSListings.com. Pending listings are properties under contract and no longer available for sale. Contingent listings are properties where there is an accepted offer, and seller may be seeking back-up offers. Active listings are available for sale.
This listing information is up-to-date as of May 22, 2025. For the most current information, please contact Yingzi Peng
