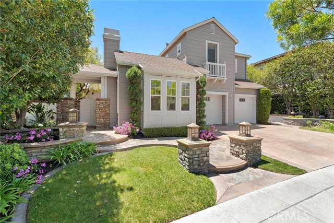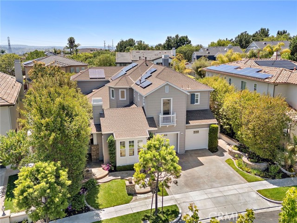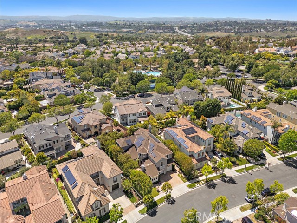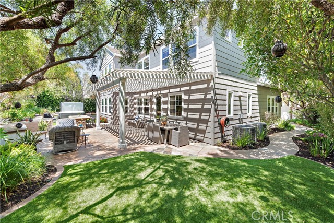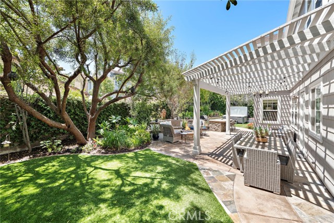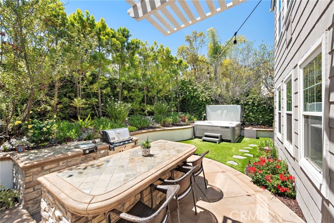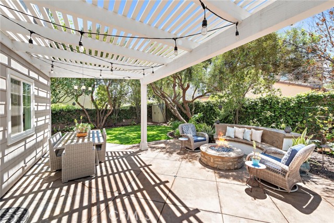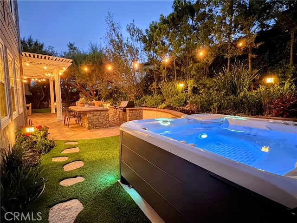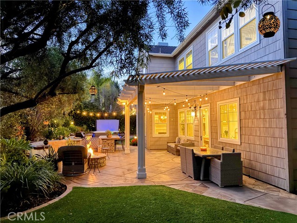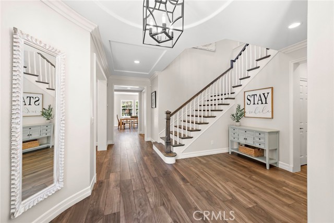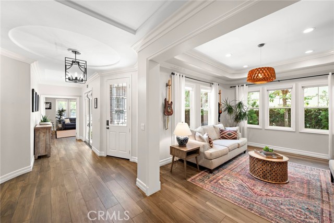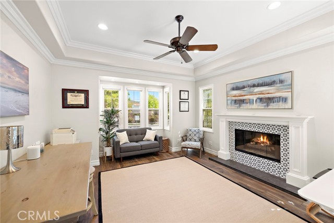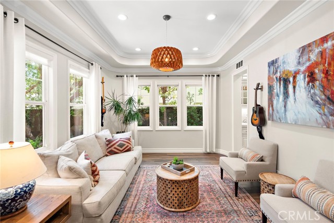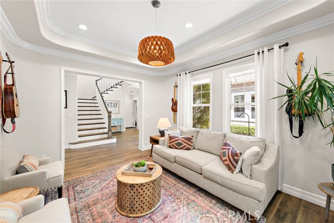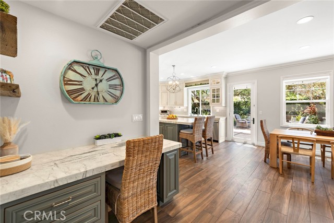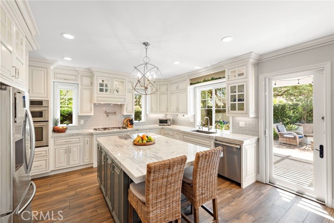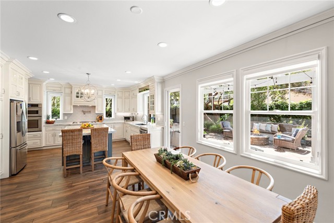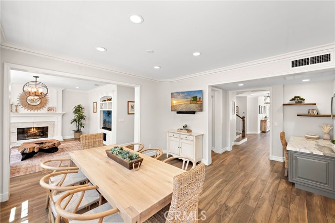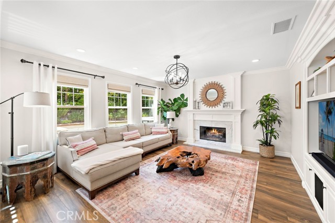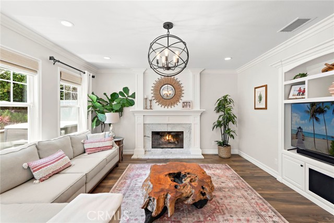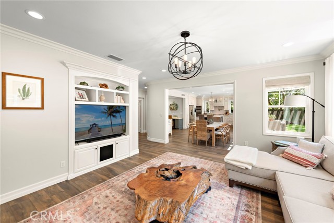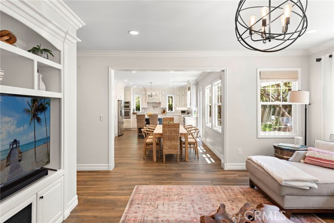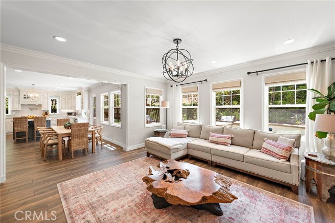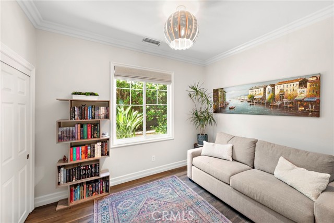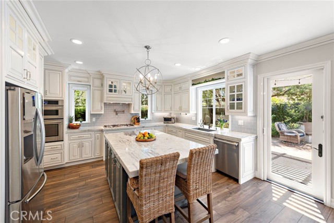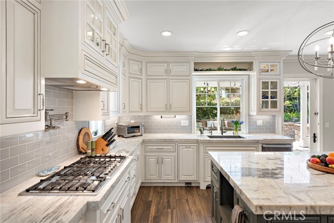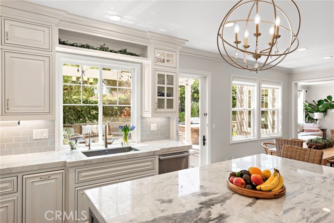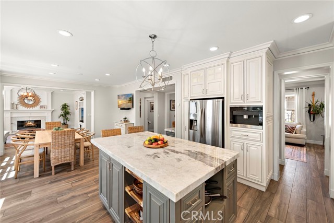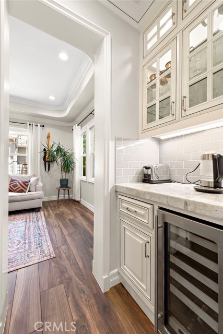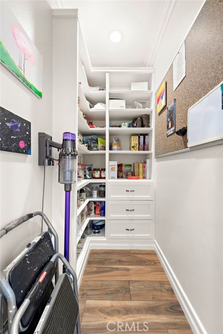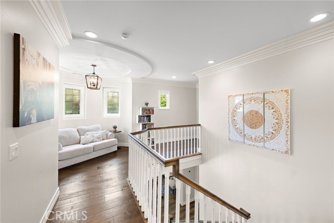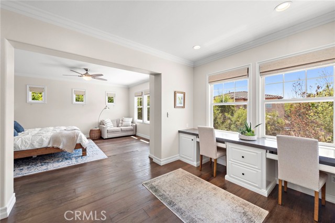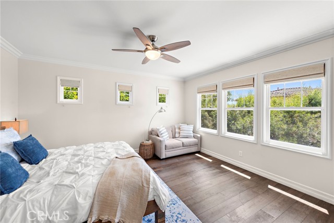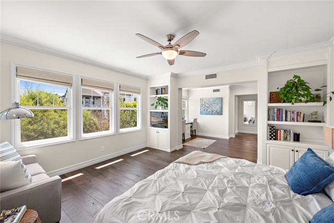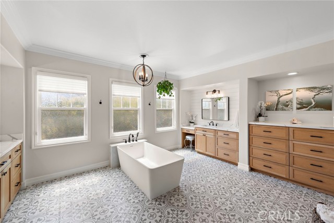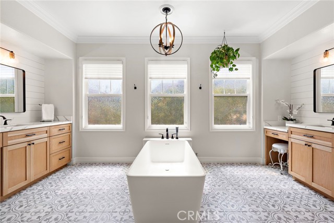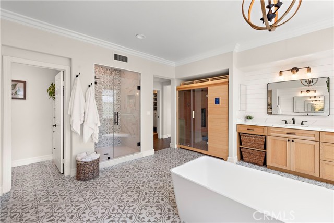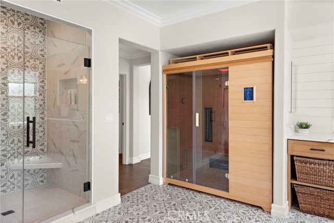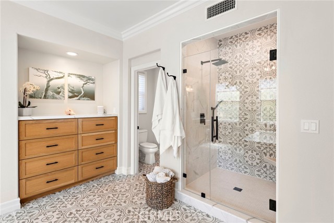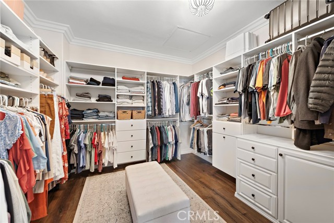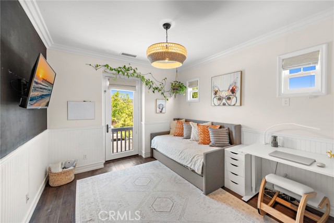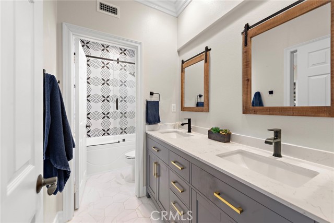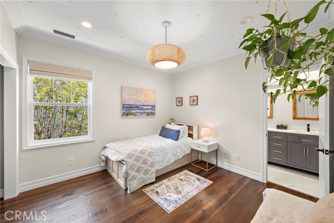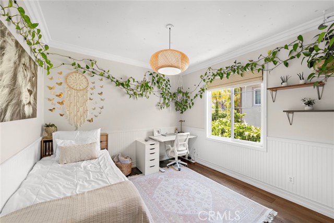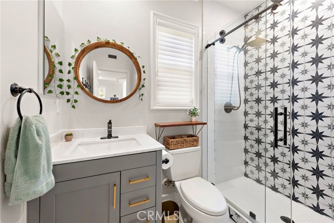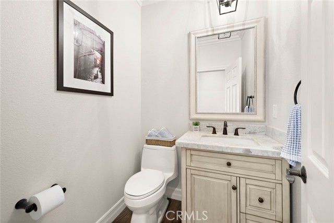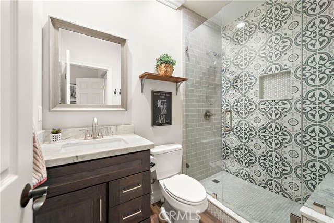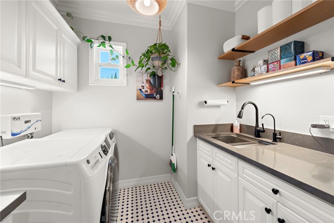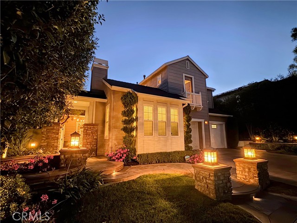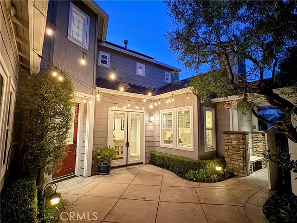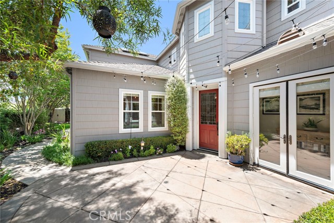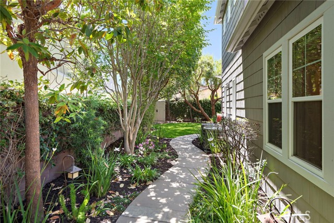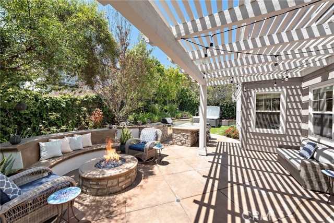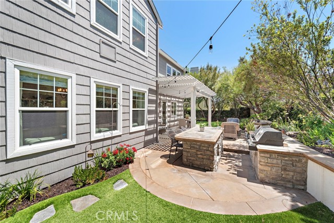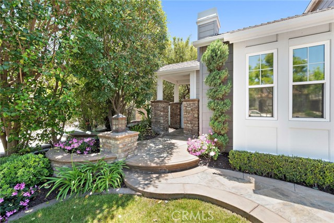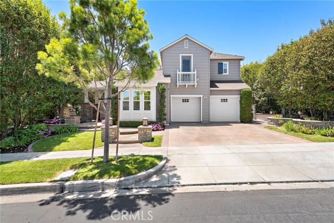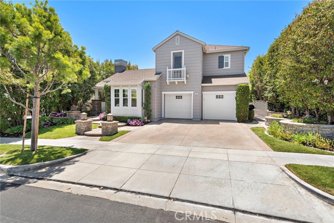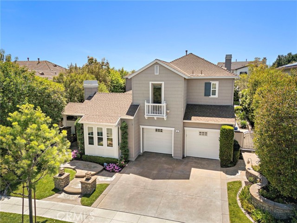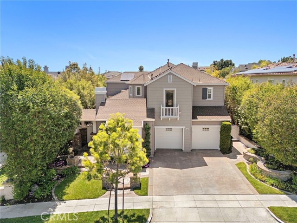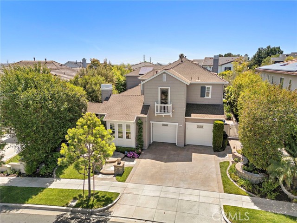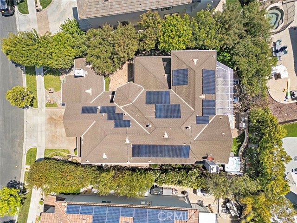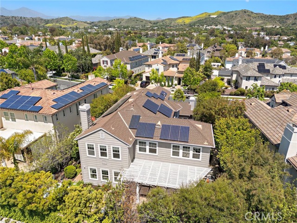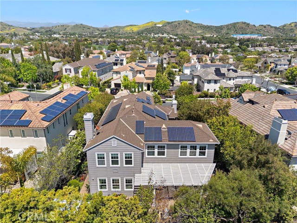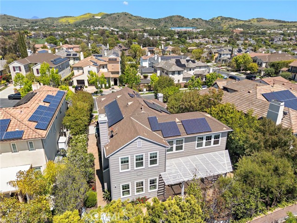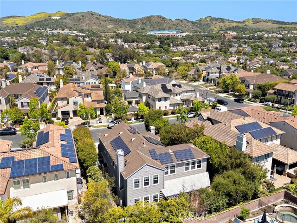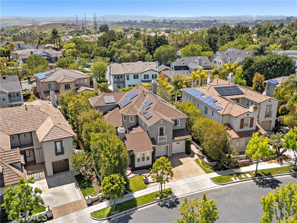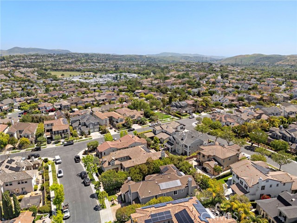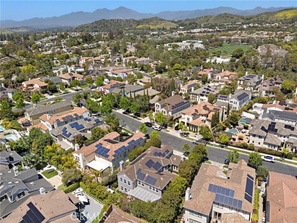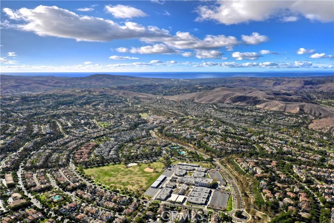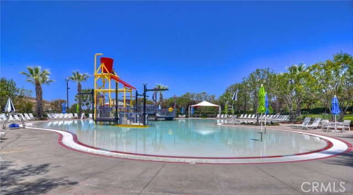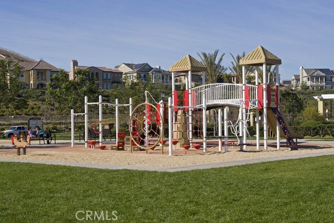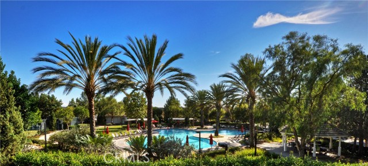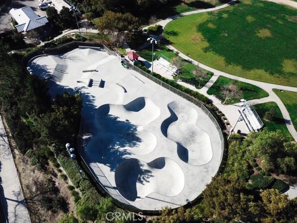Property Details
Upcoming Open Houses
About this Property
Exceptionally upgraded throughout and thoughtfully remodeled to create an open and bright ambiance, this spacious Tamarind home in Flintridge represents a new form of enlightened luxury that elevates the art of Ladera Ranch living. Crafted with meticulous attention to detail, the residence tells a story of skilled craftsmanship and refined aesthetics that is evident throughout approximately 3,850 sq. Five bedrooms and four and one-half baths include a main-level suite and office. Introduced by a formal foyer with lead-glass entry door, the welcoming home showcases a formal living room with tray ceiling and double crown moldings, and a family room with built-in entertainment center and quartzite-finished fireplace. Featuring a large dining area, the custom kitchen is fit for even the most demanding chefs. Enjoy custom white cabinetry with glass uppers, generous island, quartzite countertops, full tile backsplash, a custom built-in desk, walk-in pantry, wine cooler, and stainless steel appliances including a cooktop with pot filler, Jenn-Air oven, Miele dishwasher, and built-in Miele coffee station. Designer lighting and window treatments, on-trend paint, woodgrain plank tile flooring on the main level, and fully upgraded tile and vanities in baths are featured. Engineered hardwoo
MLS Listing Information
MLS #
CROC25111941
MLS Source
California Regional MLS
Days on Site
11
Interior Features
Bedrooms
Dressing Area, Primary Suite/Retreat
Kitchen
Other, Pantry
Appliances
Built-in BBQ Grill, Dishwasher, Garbage Disposal, Other, Oven Range - Built-In, Oven Range - Gas
Dining Room
Breakfast Bar, Formal Dining Room
Family Room
Other
Fireplace
Family Room, Fire Pit, Living Room
Laundry
In Laundry Room, Upper Floor
Cooling
Ceiling Fan, Central Forced Air
Heating
Forced Air
Exterior Features
Foundation
Slab
Pool
Community Facility, None, Spa - Private
Parking, School, and Other Information
Garage/Parking
Garage, Other, Garage: 3 Car(s)
Elementary District
Capistrano Unified
High School District
Capistrano Unified
HOA Fee
$272
HOA Fee Frequency
Monthly
Complex Amenities
Barbecue Area, Club House, Community Pool, Picnic Area, Playground
Neighborhood: Around This Home
Neighborhood: Local Demographics
Market Trends Charts
Nearby Homes for Sale
11 Markham Ln is a Single Family Residence in Ladera Ranch, CA 92694. This 3,849 square foot property sits on a 7,595 Sq Ft Lot and features 5 bedrooms & 4 full and 1 partial bathrooms. It is currently priced at $2,399,900 and was built in 2003. This address can also be written as 11 Markham Ln, Ladera Ranch, CA 92694.
©2025 California Regional MLS. All rights reserved. All data, including all measurements and calculations of area, is obtained from various sources and has not been, and will not be, verified by broker or MLS. All information should be independently reviewed and verified for accuracy. Properties may or may not be listed by the office/agent presenting the information. Information provided is for personal, non-commercial use by the viewer and may not be redistributed without explicit authorization from California Regional MLS.
Presently MLSListings.com displays Active, Contingent, Pending, and Recently Sold listings. Recently Sold listings are properties which were sold within the last three years. After that period listings are no longer displayed in MLSListings.com. Pending listings are properties under contract and no longer available for sale. Contingent listings are properties where there is an accepted offer, and seller may be seeking back-up offers. Active listings are available for sale.
This listing information is up-to-date as of May 22, 2025. For the most current information, please contact Tim Wolter, (949) 338-3767
