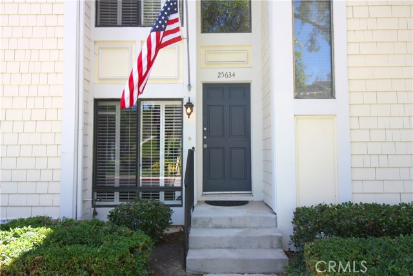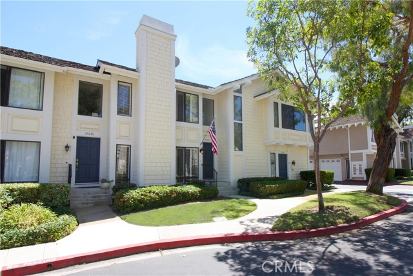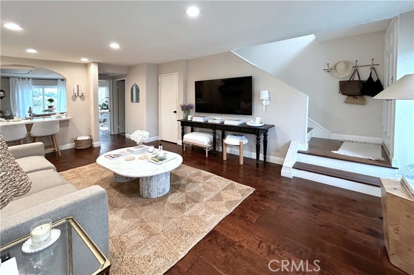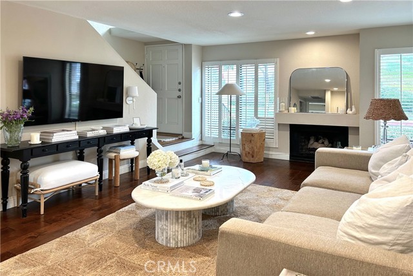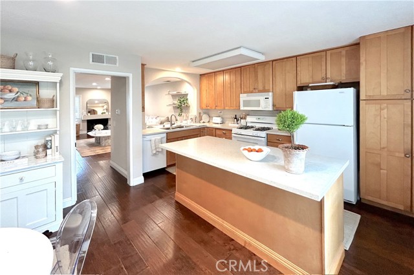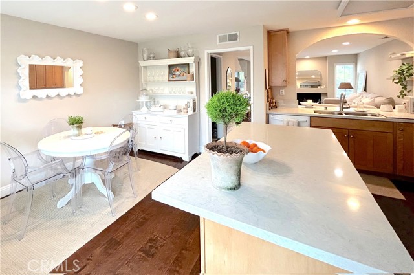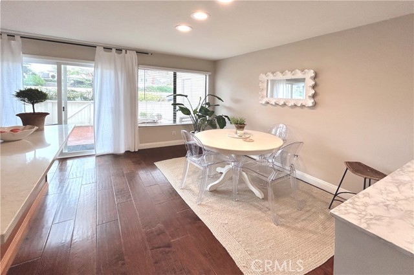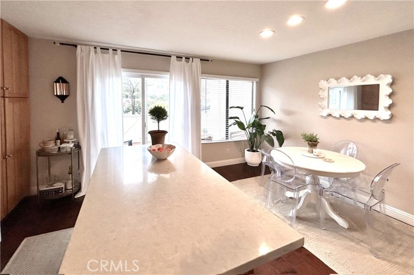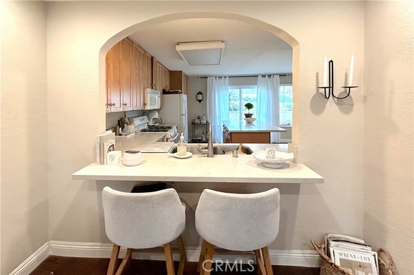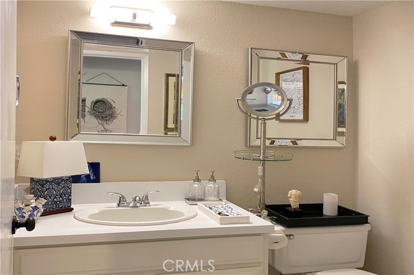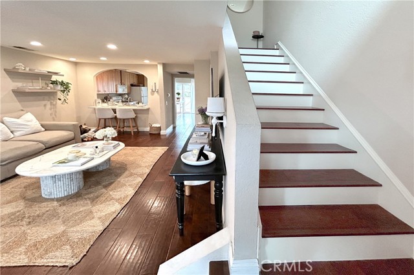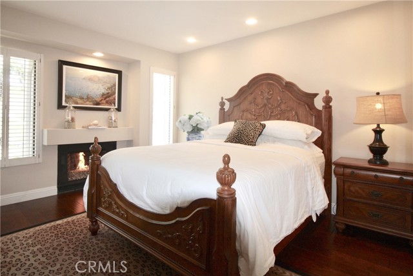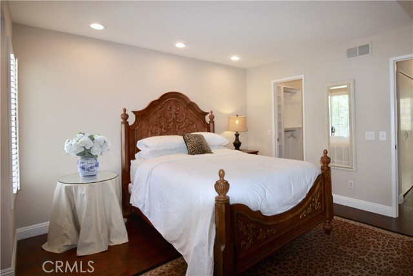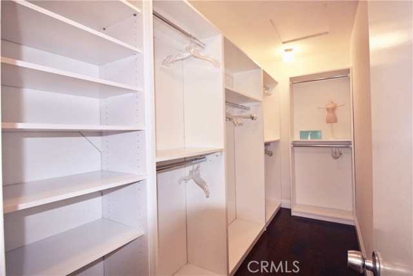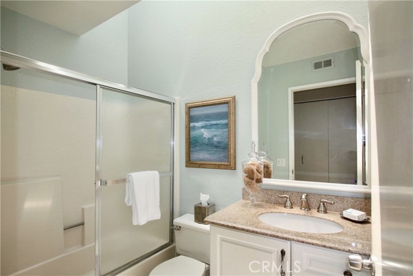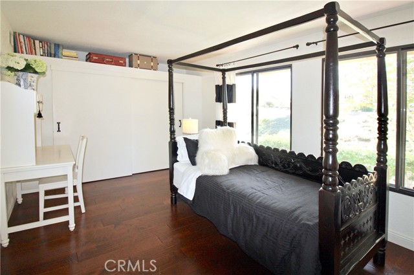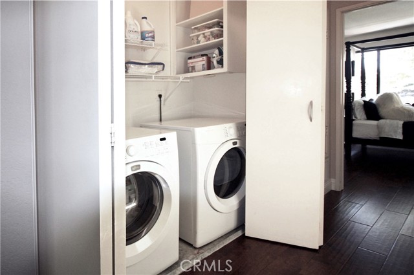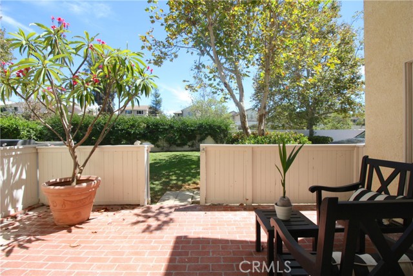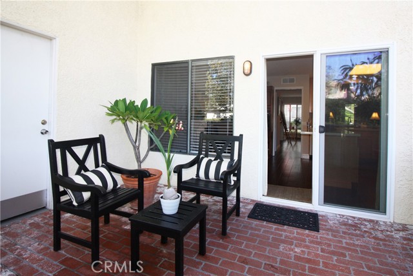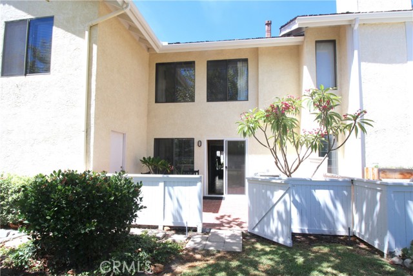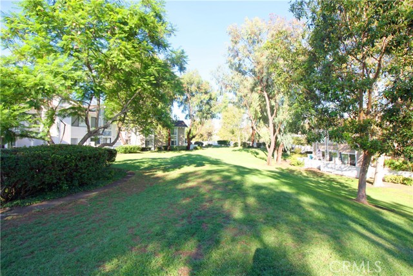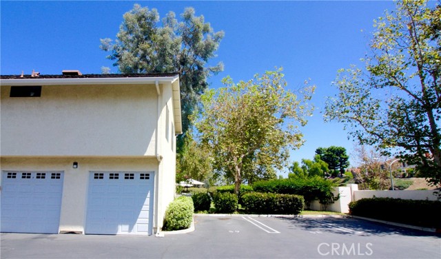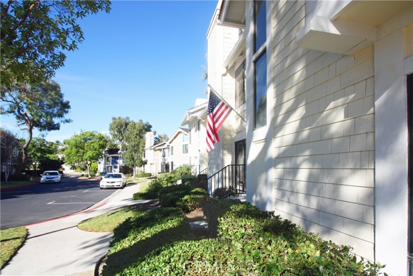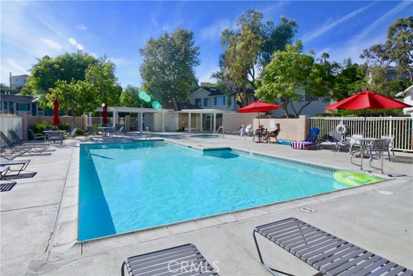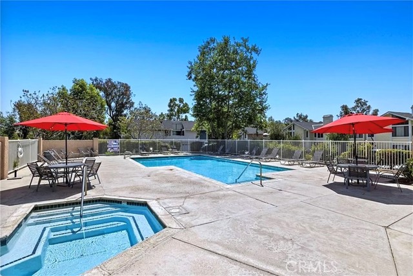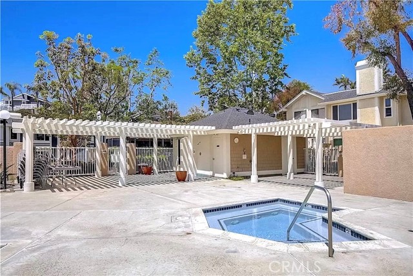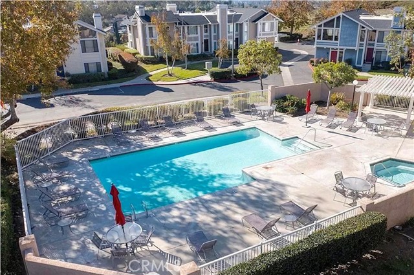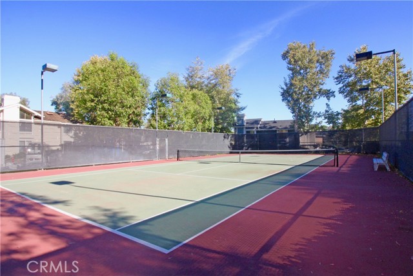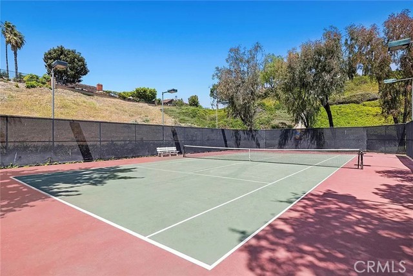Property Details
Upcoming Open Houses
About this Property
Welcome to this beautifully remodeled, sun-drenched home in the highly desirable Sparrow Hill. Offering a spacious and thoughtfully designed layout, this home backs to a private greenbelt—providing serene views and exceptional privacy with no one looking in. Step inside to discover a full-size custom kitchen that’s both elegant and functional, featuring stunning quartz countertops, a breakfast bar, a large eat-in area, and sleek custom cabinetry—perfect for entertaining or everyday living. The large family kitchen area opens to a charming brick patio that seamlessly connects to the garage entrance. Whether you’re hosting guests or enjoying a quiet evening, this indoor-outdoor flow is ideal. Natural light pours into every corner of the home, accentuating the beautiful wood flooring and stylish finishes throughout. The inviting living room centers around a cozy fireplace and has ample room for casual elegant living. The show-stopping custom wood staircase with white risers adds warmth and character to the home’s design. Upstairs, retreat to the spacious primary suite complete with a second fireplace, huge walk-in closet and accented with light filled windows and classic plantation shutters. Upstairs has an additionally large secondary bedroom with oversized wall-to-wall c
MLS Listing Information
MLS #
CROC25112270
MLS Source
California Regional MLS
Days on Site
6
Interior Features
Bedrooms
Primary Suite/Retreat, Other
Kitchen
Other
Appliances
Dishwasher, Garbage Disposal, Microwave, Other, Oven - Gas, Oven Range - Gas, Refrigerator
Dining Room
Breakfast Bar, In Kitchen, Other
Family Room
Other
Fireplace
Family Room, Gas Burning, Primary Bedroom
Laundry
Hookup - Gas Dryer, Other, Upper Floor
Cooling
Central Forced Air
Heating
Central Forced Air, Fireplace, Forced Air, Gas
Exterior Features
Foundation
Slab
Pool
Community Facility, Heated, In Ground, Spa - Community Facility
Style
Cape Cod
Parking, School, and Other Information
Garage/Parking
Assigned Spaces, Garage, Private / Exclusive, Garage: 1 Car(s)
Elementary District
Capistrano Unified
High School District
Capistrano Unified
HOA Fee
$559
HOA Fee Frequency
Monthly
Complex Amenities
Community Pool
Neighborhood: Around This Home
Neighborhood: Local Demographics
Market Trends Charts
Nearby Homes for Sale
25634 Paseo La Cresta 59 is a Townhouse in Laguna Niguel, CA 92677. This 1,232 square foot property sits on a 16.395 Acres Lot and features 2 bedrooms & 1 full and 1 partial bathrooms. It is currently priced at $690,000 and was built in 1984. This address can also be written as 25634 Paseo La Cresta #59, Laguna Niguel, CA 92677.
©2025 California Regional MLS. All rights reserved. All data, including all measurements and calculations of area, is obtained from various sources and has not been, and will not be, verified by broker or MLS. All information should be independently reviewed and verified for accuracy. Properties may or may not be listed by the office/agent presenting the information. Information provided is for personal, non-commercial use by the viewer and may not be redistributed without explicit authorization from California Regional MLS.
Presently MLSListings.com displays Active, Contingent, Pending, and Recently Sold listings. Recently Sold listings are properties which were sold within the last three years. After that period listings are no longer displayed in MLSListings.com. Pending listings are properties under contract and no longer available for sale. Contingent listings are properties where there is an accepted offer, and seller may be seeking back-up offers. Active listings are available for sale.
This listing information is up-to-date as of May 25, 2025. For the most current information, please contact Kendall Childs, (949) 279-7211
