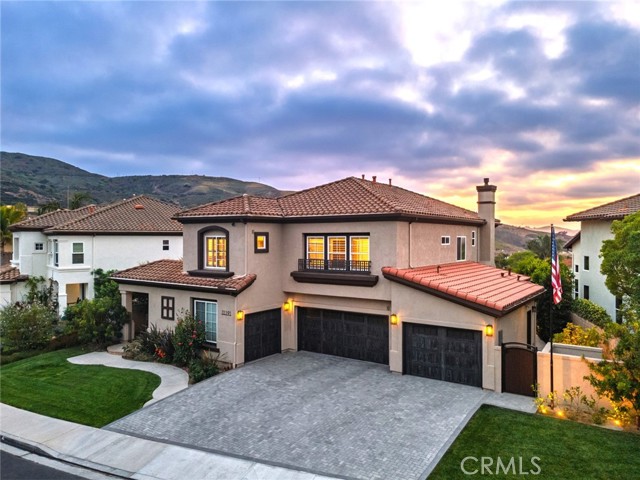31191 Calle Bolero, San Juan Capistrano, CA 92675
$2,415,000 Mortgage Calculator Sold on Jul 8, 2025 Single Family Residence
Property Details
About this Property
*Downstairs 5th en-suite bedroom currently being utilized as an office *4 Car Garage* Smart Home Automated Features* Whole House Fan* Tankless Water Heater* New electrical panel/sub panel* Upgraded gas meter* Painted exterior* Custom Flag Pole* Custom built children room closet* New Garage Doors* New Landscaping & Exterior lighting* New Salt Water Pool/Spa w/Firepit* Drop Down Attic Stairs & added Storage* New Paved Driveway* House Re-Piped* Hard Wood Floors* Sealed Garage Flooring* EV Chargers* New fireplace* High End Bifold Doors* Welcome to the prestigious gated community of San Juan Hills Estates. This exceptional, custom-designed home is truly one of a kind, boasting a remarkable array of high-end upgrades throughout. Begin with a unique 4-car garage setup—three-car direct access to the main home with one of the garages set up as a workshop, plus a separate, attached fourth-car garage ideal for extra storage or specialty use. Enter through a private gated courtyard into a dramatic entryway featuring a sweeping grand staircase. The main level offers a flexible bedroom/office space with a private full bathroom, vaulted ceilings in the formal living room, open to the formal dining room with breathtaking views of the backyard. Also find a stylish half bathroom and a complete
MLS Listing Information
MLS #
CROC25114596
MLS Source
California Regional MLS
Interior Features
Bedrooms
Dressing Area, Ground Floor Bedroom, Primary Suite/Retreat, Primary Suite/Retreat - 2+
Bathrooms
Jack and Jill
Kitchen
Exhaust Fan, Other
Appliances
Dishwasher, Exhaust Fan, Garbage Disposal, Hood Over Range, Microwave, Other, Oven - Double, Oven Range - Built-In, Oven Range - Gas, Refrigerator, Water Softener
Dining Room
Breakfast Nook, Formal Dining Room, In Kitchen, Other
Family Room
Other, Separate Family Room
Fireplace
Gas Burning, Living Room
Laundry
In Laundry Room, Other
Cooling
Ceiling Fan, Central Forced Air, Whole House Fan
Heating
Forced Air
Exterior Features
Roof
Tile
Foundation
Slab
Pool
Heated, In Ground, Other, Pool - Yes, Spa - Private
Parking, School, and Other Information
Garage/Parking
Garage, Other, Private / Exclusive, Room for Oversized Vehicle, Side By Side, Garage: 4 Car(s)
Elementary District
Capistrano Unified
High School District
Capistrano Unified
HOA Fee
$365
HOA Fee Frequency
Monthly
Complex Amenities
Other, Playground
Contact Information
Listing Agent
Elizabeth Willahan
Legacy 15 Real Estate Brokers
License #: 00966984
Phone: –
Co-Listing Agent
Amanda Willahan
Legacy 15 Real Estate Brokers
License #: 02004714
Phone: (559) 288-8823
Neighborhood: Around This Home
Neighborhood: Local Demographics
Market Trends Charts
31191 Calle Bolero is a Single Family Residence in San Juan Capistrano, CA 92675. This 3,434 square foot property sits on a 7,000 Sq Ft Lot and features 5 bedrooms & 4 full and 1 partial bathrooms. It is currently priced at $2,415,000 and was built in 1998. This address can also be written as 31191 Calle Bolero, San Juan Capistrano, CA 92675.
©2025 California Regional MLS. All rights reserved. All data, including all measurements and calculations of area, is obtained from various sources and has not been, and will not be, verified by broker or MLS. All information should be independently reviewed and verified for accuracy. Properties may or may not be listed by the office/agent presenting the information. Information provided is for personal, non-commercial use by the viewer and may not be redistributed without explicit authorization from California Regional MLS.
Presently MLSListings.com displays Active, Contingent, Pending, and Recently Sold listings. Recently Sold listings are properties which were sold within the last three years. After that period listings are no longer displayed in MLSListings.com. Pending listings are properties under contract and no longer available for sale. Contingent listings are properties where there is an accepted offer, and seller may be seeking back-up offers. Active listings are available for sale.
This listing information is up-to-date as of July 09, 2025. For the most current information, please contact Elizabeth Willahan
