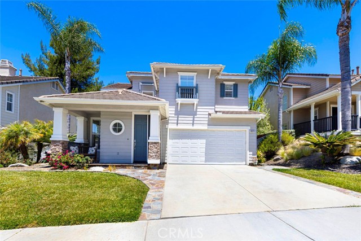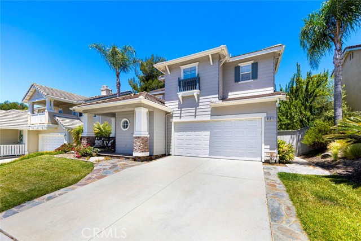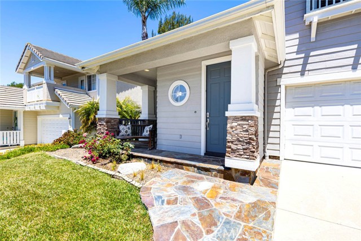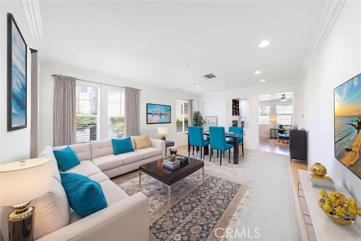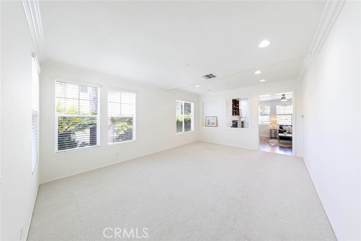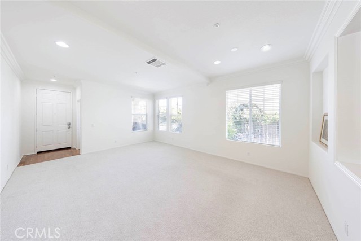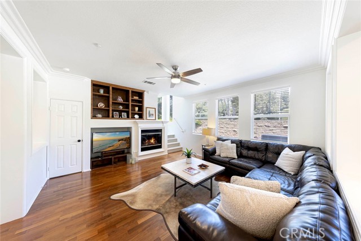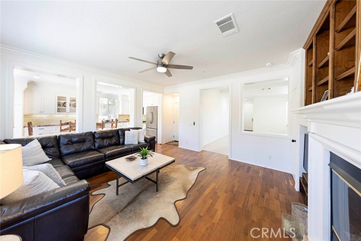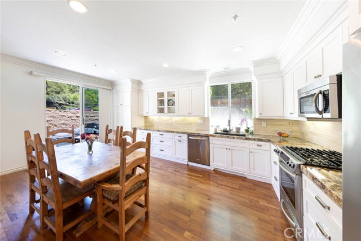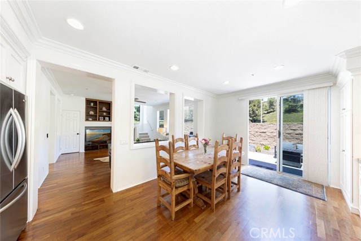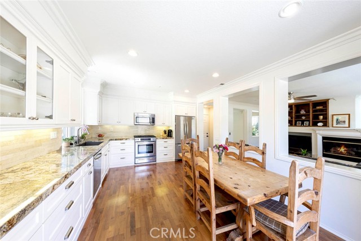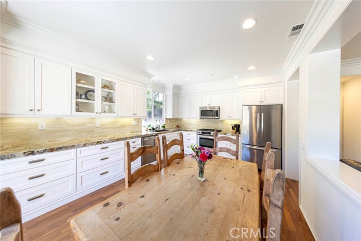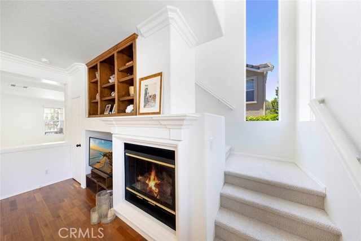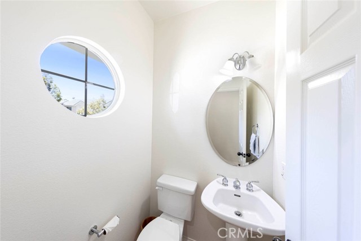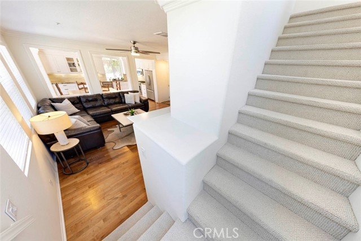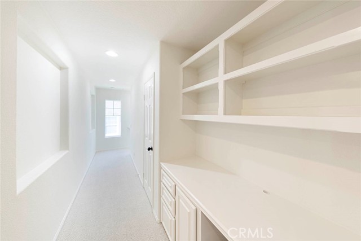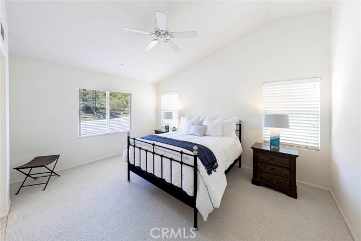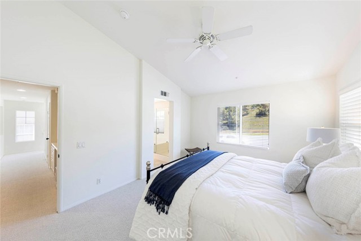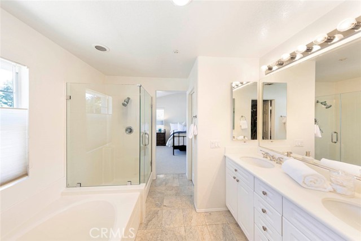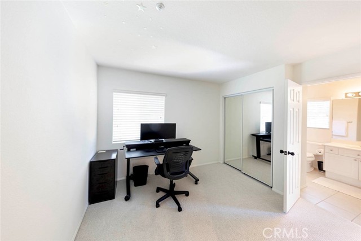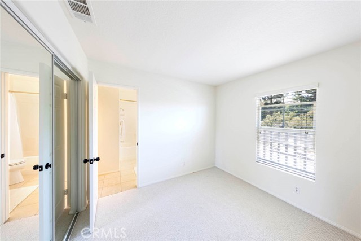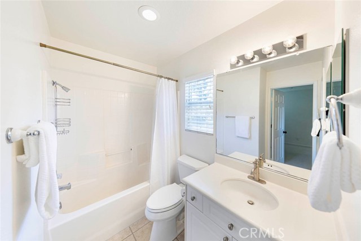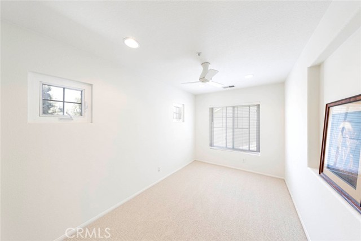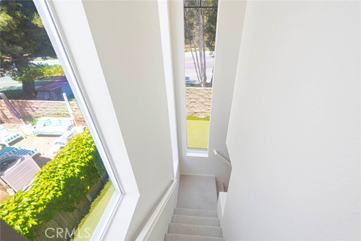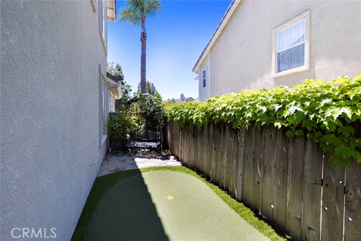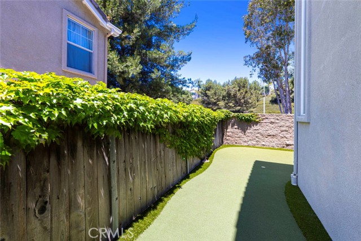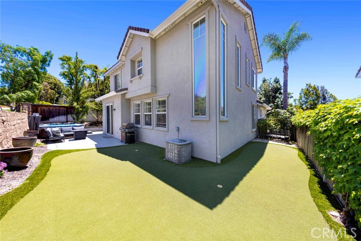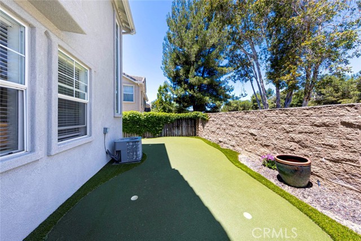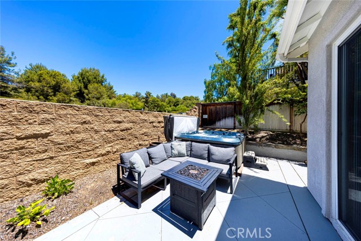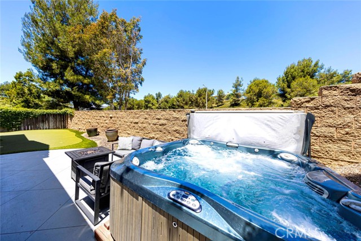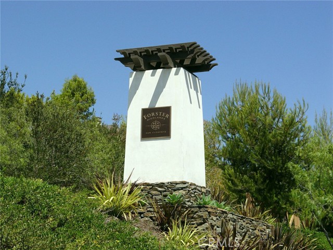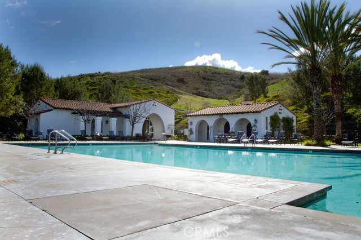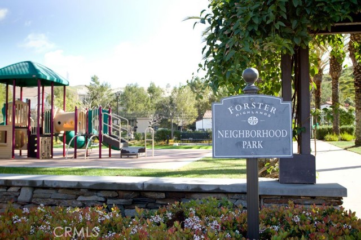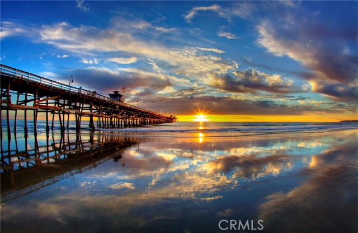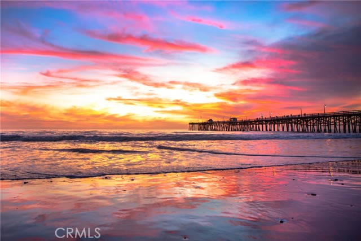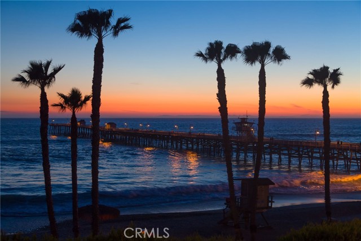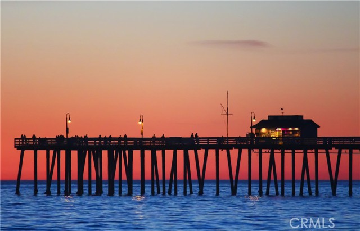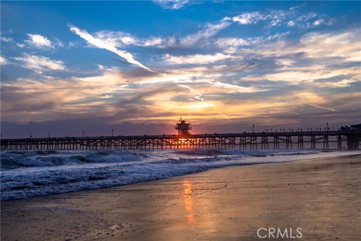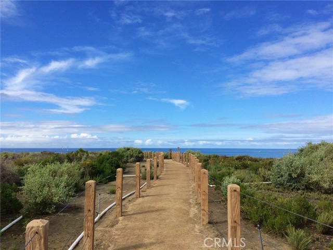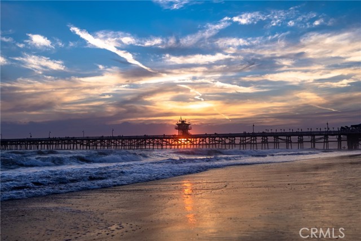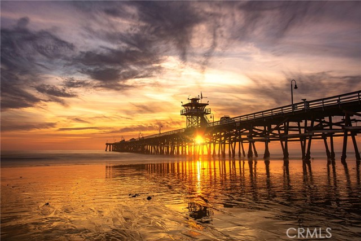6121 Camino Forestal, San Clemente, CA 92673
$1,425,000 Mortgage Calculator Active Single Family Residence
Property Details
Upcoming Open Houses
About this Property
This stunning home is situated in the highly sought-after Ashton neighborhood in Forster Highlands. This 4 Bedroom home has the ideal floorplan with the welcoming front porch entry to the open living/dining room with soaring ceilings and family room that is open to the kitchen! The stunning remodeled kitchen features newer white cabinetry, an eating area and an oversized pantry! The family room features a cozy fireplace and custom built in media niche. Upstairs features include: a primary suite with a walk-in closet. Primary bathroom with a relaxing soaking tub! Three secondary bedrooms with a Jack and Jill bath and an upstairs laundry room complete the upper level. This turn-key home features fresh paint and new carpet, so it is move-in ready! Step outside to your low-maintenance backyard oasis, featuring an above-ground bubbling jacuzzi and a fun putting green for mini golf—ideal for entertaining or unwinding under the California sun! This home is located within the enchanting Candy Cane Lane, known for its magical holiday spirit and festive decorations throughout the season. Benefit from the fantastic amenities just moments away, including the community clubhouse, sparkling pools, relaxing jacuzzis, and a delightful tot lot. Embrace an active lifestyle surrounded by r
MLS Listing Information
MLS #
CROC25114947
MLS Source
California Regional MLS
Days on Site
6
Interior Features
Bedrooms
Primary Suite/Retreat, Other
Bathrooms
Jack and Jill
Kitchen
Other, Pantry
Appliances
Dishwasher, Microwave, Other, Oven - Double, Oven - Gas, Oven - Self Cleaning
Dining Room
Formal Dining Room, In Kitchen, Other
Family Room
Other
Fireplace
Family Room, Gas Burning
Laundry
Hookup - Gas Dryer, In Laundry Room, Upper Floor
Cooling
Central Forced Air
Heating
Fireplace, Forced Air
Exterior Features
Roof
Concrete, Tile
Foundation
Slab
Pool
Community Facility, In Ground, Spa - Community Facility
Style
Traditional
Parking, School, and Other Information
Garage/Parking
Garage, Other, Garage: 2 Car(s)
Elementary District
Capistrano Unified
High School District
Capistrano Unified
HOA Fee
$250
HOA Fee Frequency
Monthly
Complex Amenities
Barbecue Area, Club House, Community Pool, Playground
Neighborhood: Around This Home
Neighborhood: Local Demographics
Market Trends Charts
Nearby Homes for Sale
6121 Camino Forestal is a Single Family Residence in San Clemente, CA 92673. This 2,100 square foot property sits on a 4,078 Sq Ft Lot and features 4 bedrooms & 2 full and 1 partial bathrooms. It is currently priced at $1,425,000 and was built in 2002. This address can also be written as 6121 Camino Forestal, San Clemente, CA 92673.
©2025 California Regional MLS. All rights reserved. All data, including all measurements and calculations of area, is obtained from various sources and has not been, and will not be, verified by broker or MLS. All information should be independently reviewed and verified for accuracy. Properties may or may not be listed by the office/agent presenting the information. Information provided is for personal, non-commercial use by the viewer and may not be redistributed without explicit authorization from California Regional MLS.
Presently MLSListings.com displays Active, Contingent, Pending, and Recently Sold listings. Recently Sold listings are properties which were sold within the last three years. After that period listings are no longer displayed in MLSListings.com. Pending listings are properties under contract and no longer available for sale. Contingent listings are properties where there is an accepted offer, and seller may be seeking back-up offers. Active listings are available for sale.
This listing information is up-to-date as of May 24, 2025. For the most current information, please contact Sandra Marquez, (949) 293-3236
