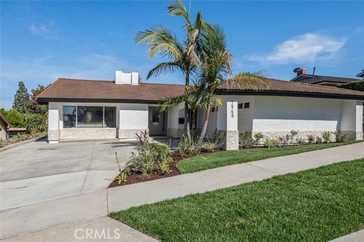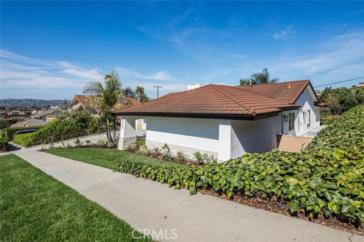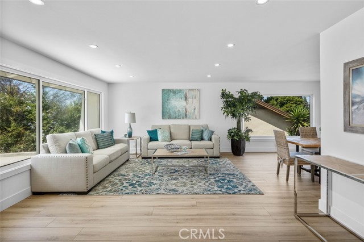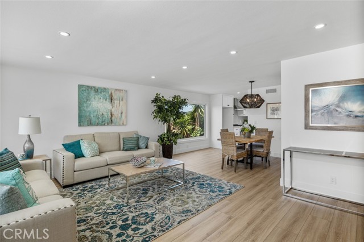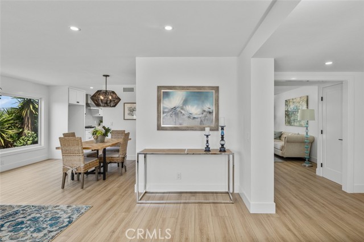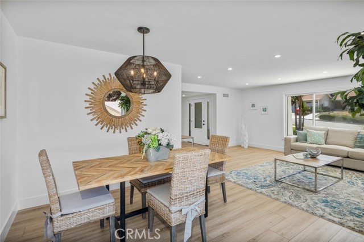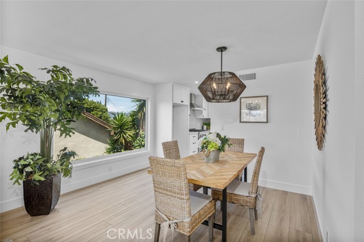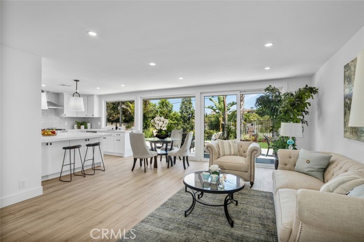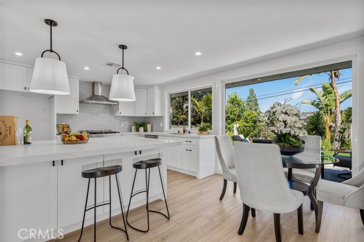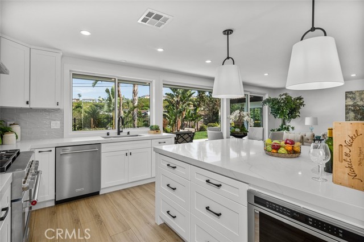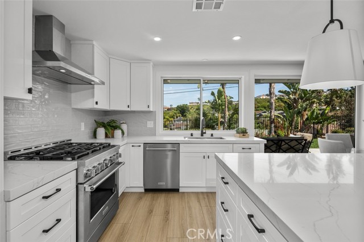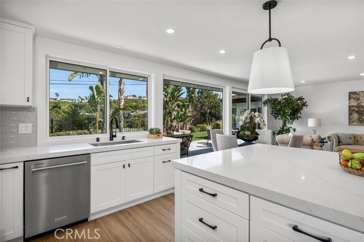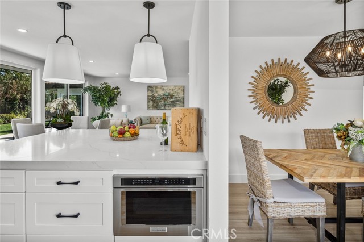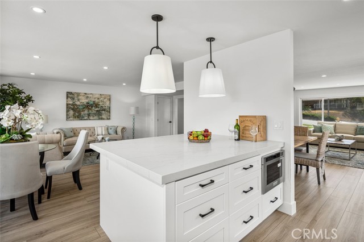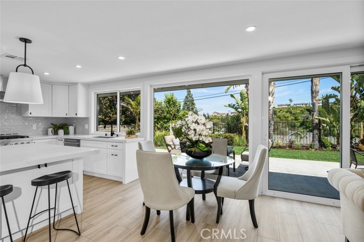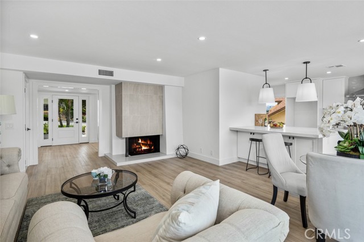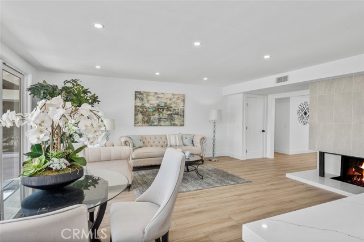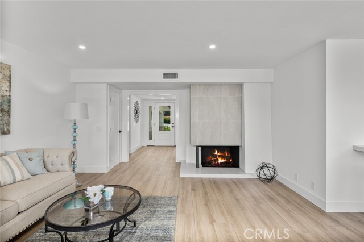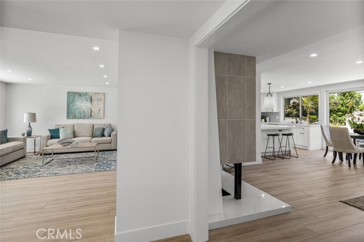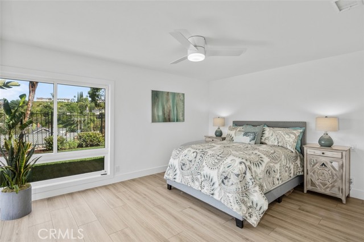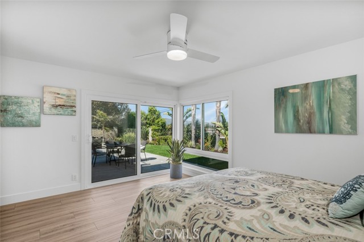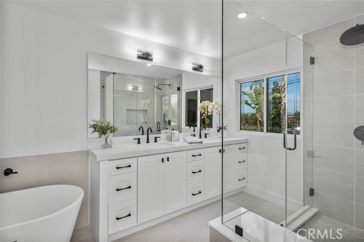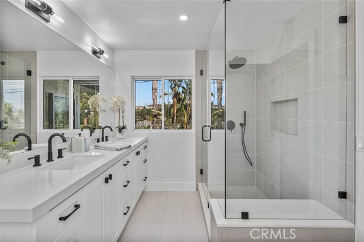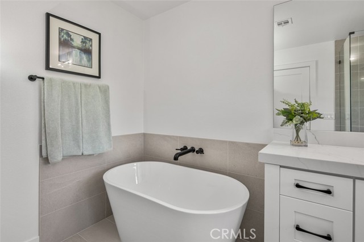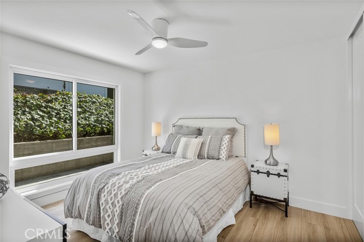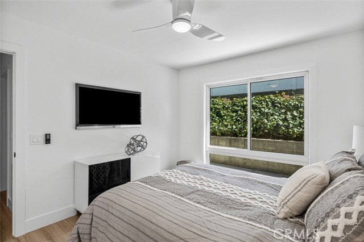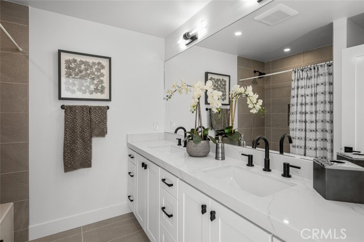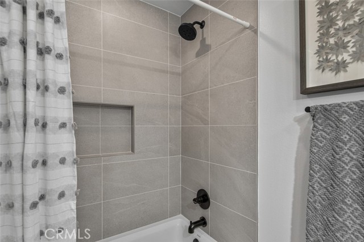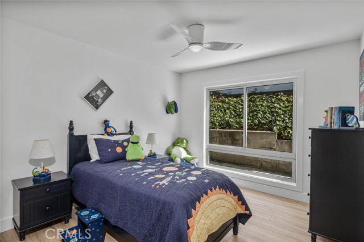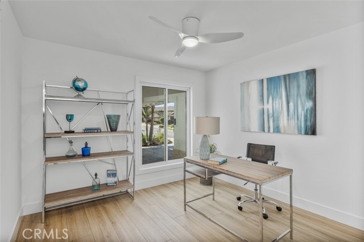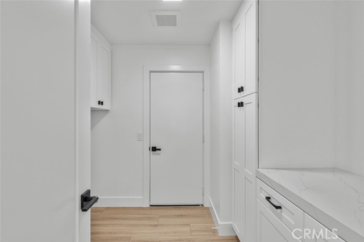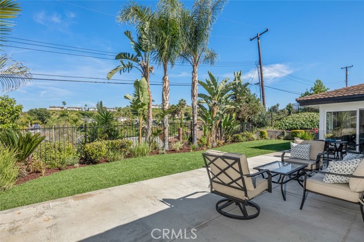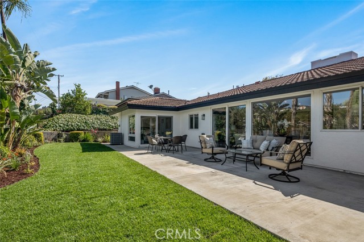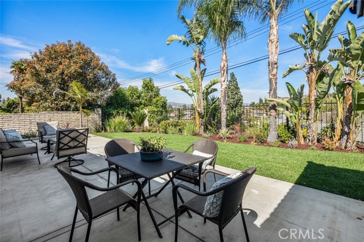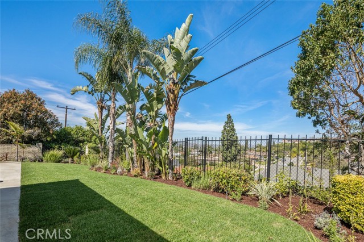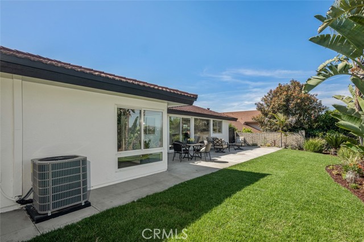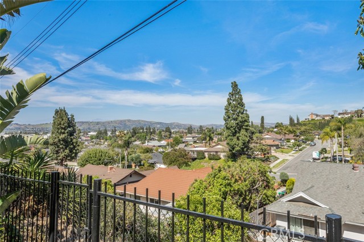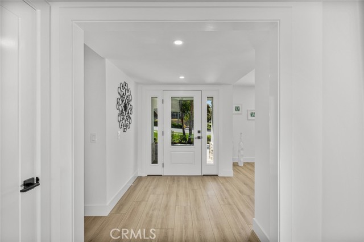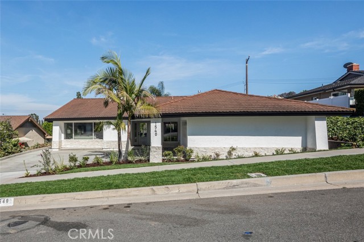Property Details
About this Property
1540 Coachwood delivers a fully remodeled, expansive 4 bedroom 2 bathroom 2,121 square foot Single Story, with fantastic views in a pristine neighborhood. Massive dual pane windows bring natural light into every room of this home. You are greeted into the spacious living room and dining area with wood grain engineered flooring throughout and designer light fixtures. Your new chef’s kitchen features a luxury stainless steel gas range, high end cabinetry, quartz countertops and a large island that accommodates breakfast bar seating. The kitchen opens seamlessly to the family room with a gas burning fireplace and sliding glass doors to your backyard with Views. The deluxe primary bedroom has private sliding glass doors to the yard, windows to enjoy the view and a new primary bathroom with a soaking tub, incredible glass enclosed shower and dual vanity. Three additional guest bedrooms share a new guest bathroom, cased in designer tile. A full inside laundry room completes this fantastic residence. The front and backyard are freshly landscaped with new drains, irrigation and a concrete patio perfect for enjoying the view and entertaining. Additional features include: Tile roof, New AC, Nest Thermostat, Newer furnace and Water heater and finished two car garage.
MLS Listing Information
MLS #
CROC25115693
MLS Source
California Regional MLS
Days on Site
59
Interior Features
Bedrooms
Ground Floor Bedroom, Primary Suite/Retreat
Bathrooms
Jack and Jill
Kitchen
Other
Appliances
Dishwasher, Garbage Disposal, Hood Over Range, Microwave, Other, Oven - Gas, Oven Range - Gas
Dining Room
Breakfast Bar, Formal Dining Room, Other
Family Room
Other, Separate Family Room
Fireplace
Living Room
Laundry
In Laundry Room, Other
Cooling
Ceiling Fan, Central Forced Air
Heating
Central Forced Air
Exterior Features
Pool
None
Parking, School, and Other Information
Garage/Parking
Garage, Other, Garage: 2 Car(s)
High School District
Fullerton Joint Union High
HOA Fee
$0
Contact Information
Listing Agent
Brian Wollner
Compass
License #: 01889264
Phone: (949) 444-3233
Co-Listing Agent
Jeremy Grinder
Compass
License #: 02116762
Phone: –
Neighborhood: Around This Home
Neighborhood: Local Demographics
Market Trends Charts
Nearby Homes for Sale
1540 Coachwood St is a Single Family Residence in La Habra, CA 90631. This 2,121 square foot property sits on a 7,738 Sq Ft Lot and features 4 bedrooms & 2 full bathrooms. It is currently priced at $1,449,800 and was built in 1966. This address can also be written as 1540 Coachwood St, La Habra, CA 90631.
©2025 California Regional MLS. All rights reserved. All data, including all measurements and calculations of area, is obtained from various sources and has not been, and will not be, verified by broker or MLS. All information should be independently reviewed and verified for accuracy. Properties may or may not be listed by the office/agent presenting the information. Information provided is for personal, non-commercial use by the viewer and may not be redistributed without explicit authorization from California Regional MLS.
Presently MLSListings.com displays Active, Contingent, Pending, and Recently Sold listings. Recently Sold listings are properties which were sold within the last three years. After that period listings are no longer displayed in MLSListings.com. Pending listings are properties under contract and no longer available for sale. Contingent listings are properties where there is an accepted offer, and seller may be seeking back-up offers. Active listings are available for sale.
This listing information is up-to-date as of July 21, 2025. For the most current information, please contact Brian Wollner, (949) 444-3233
