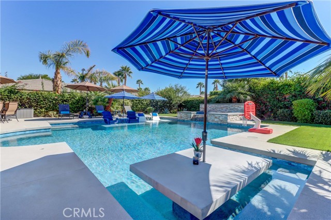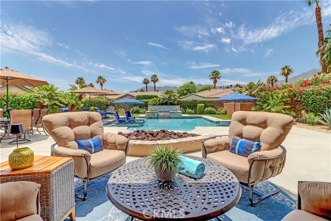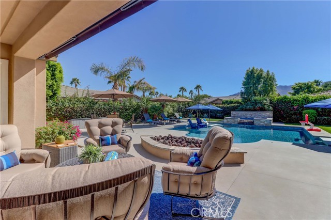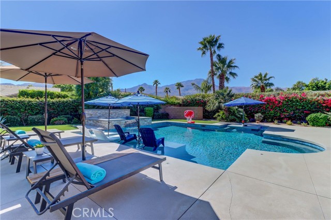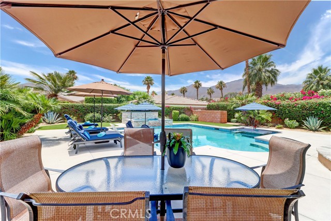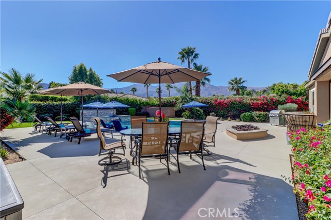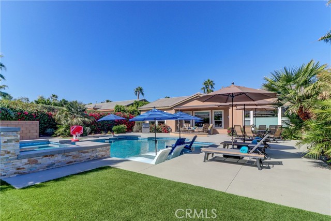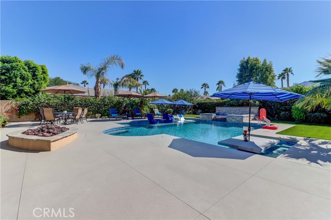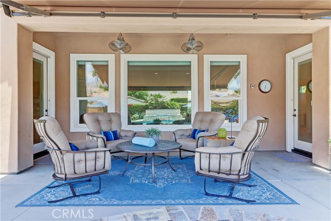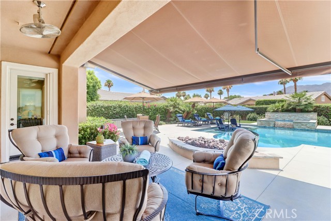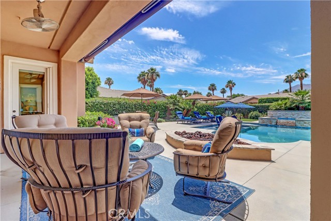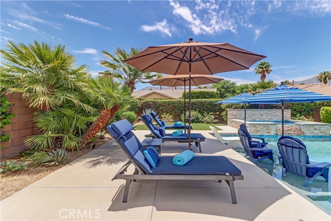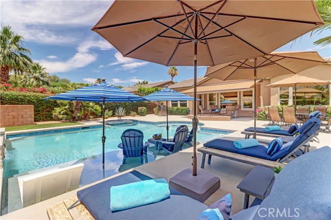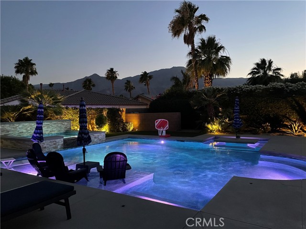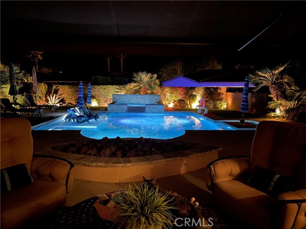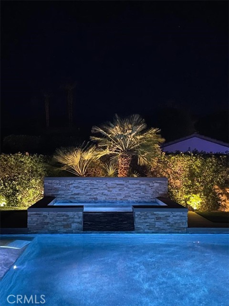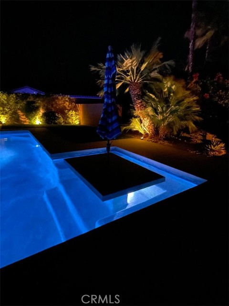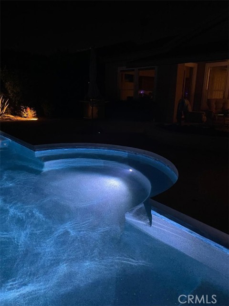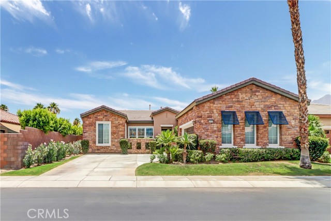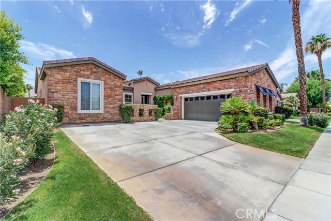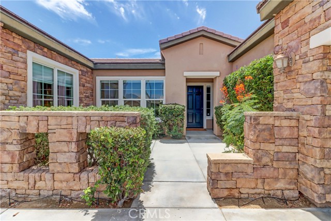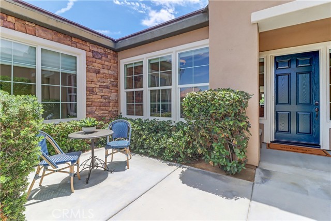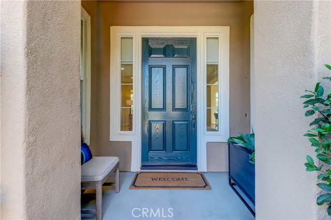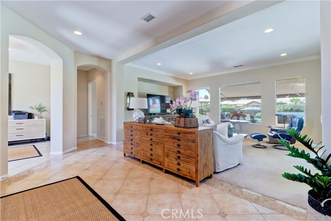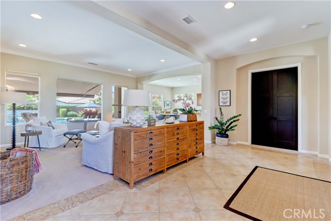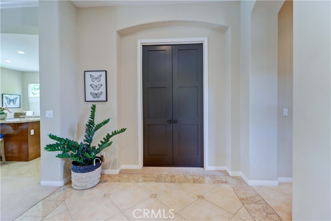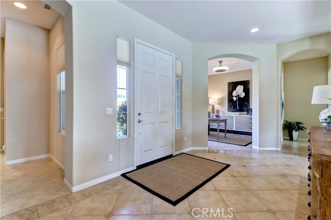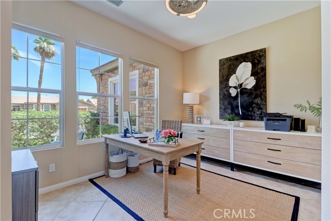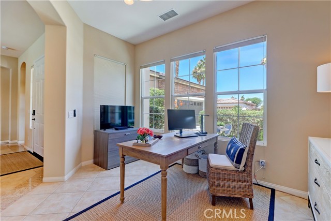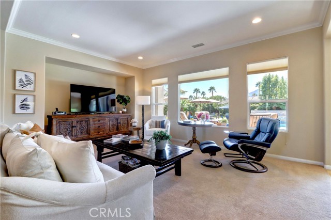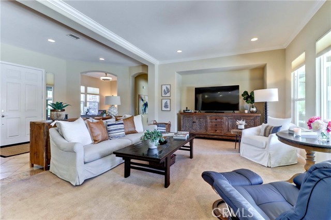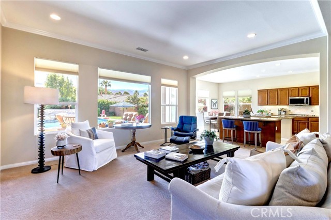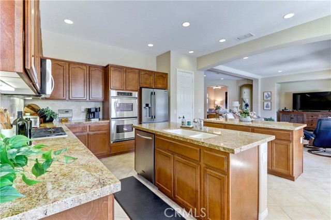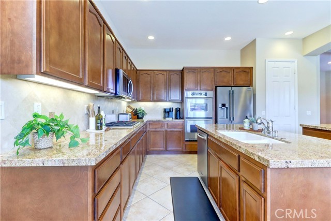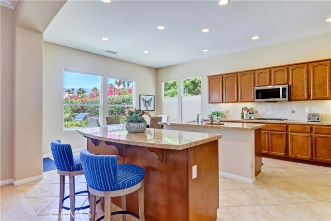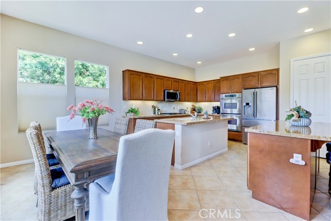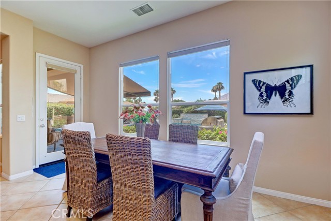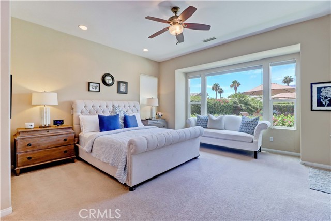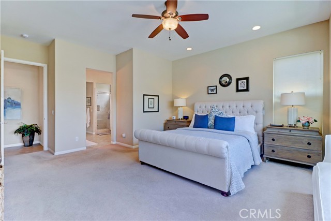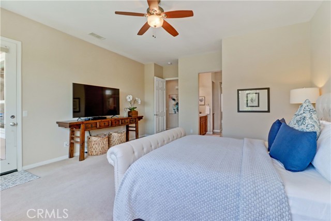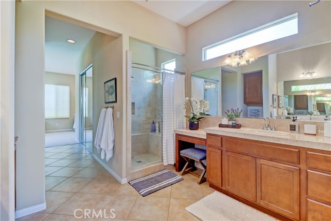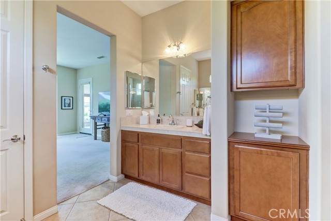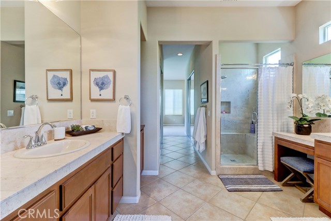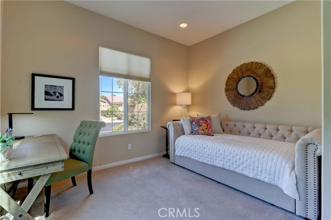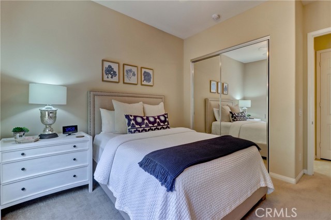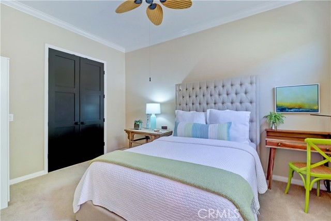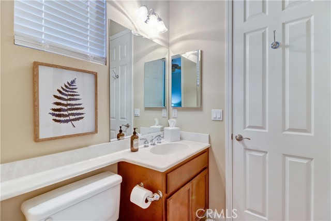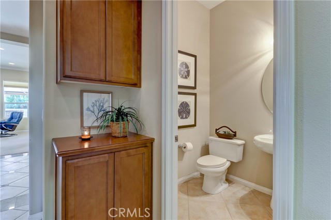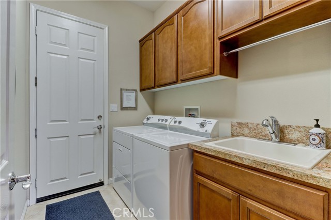81835 Eagle Claw Dr, La Quinta, CA 92253
$1,299,000 Mortgage Calculator Active Single Family Residence
Property Details
About this Property
Located in the highly sought-after 55+ community of Trilogy at La Quinta, this reimagined Oreas floor plan is a true standout. The entry fireplace has been removed so the moment you step through the front door, you're welcomed by a wide-open great room that offers an immediate and breathtaking view of the resort-style backyard with mountains as the backdrop. The formal dining room has been thoughtfully enclosed and connected to the guest bathroom, providing another bedroom ideal for visitors. This versatile layout now features 3 bedrooms, a den/office off the entry, and a generous retreat off the primary suite—large enough to serve as a home office, gym, additional guest space or create a dream closet. High ceilings at 10 feet and 8-foot doors throughout enhance the sense of openness and luxury. Set on a premium 9,583 square foot lot, the backyard is your own private oasis. The saltwater pebble-finish pool and spa anchor a space designed for the ultimate in outdoor living. Enjoy a custom in-pool dining table, tanning ledge with lounge chairs, a curved conversation bench, a tranquil waterfall, and lush tropical landscaping. Enjoy shaded comfort under a covered patio with an added large retractable awning (complete with wind sensor), two ceiling fans, a built-in fire-pit, and n
MLS Listing Information
MLS #
CROC25129986
MLS Source
California Regional MLS
Days on Site
39
Interior Features
Bedrooms
Dressing Area, Ground Floor Bedroom, Primary Suite/Retreat
Bathrooms
Jack and Jill
Kitchen
Other, Pantry
Appliances
Dishwasher, Garbage Disposal, Microwave, Other, Oven - Double, Oven - Self Cleaning, Dryer, Washer
Dining Room
Breakfast Bar, In Kitchen
Fireplace
Fire Pit, Gas Starter
Laundry
In Laundry Room, Other
Cooling
Ceiling Fan, Central Forced Air
Heating
Central Forced Air
Exterior Features
Roof
Tile
Pool
Community Facility, Heated, In Ground, Other, Pool - Yes, Spa - Community Facility, Spa - Private
Style
Mediterranean
Parking, School, and Other Information
Garage/Parking
Garage, Gate/Door Opener, Other, Garage: 2 Car(s)
Water
Other
HOA Fee
$595
HOA Fee Frequency
Monthly
Complex Amenities
Barbecue Area, Billiard Room, Cable / Satellite TV, Club House, Community Pool, Conference Facilities, Golf Course, Gym / Exercise Facility, Other
Neighborhood: Around This Home
Neighborhood: Local Demographics
Market Trends Charts
Nearby Homes for Sale
81835 Eagle Claw Dr is a Single Family Residence in La Quinta, CA 92253. This 2,332 square foot property sits on a 9,583 Sq Ft Lot and features 3 bedrooms & 2 full and 1 partial bathrooms. It is currently priced at $1,299,000 and was built in 2006. This address can also be written as 81835 Eagle Claw Dr, La Quinta, CA 92253.
©2025 California Regional MLS. All rights reserved. All data, including all measurements and calculations of area, is obtained from various sources and has not been, and will not be, verified by broker or MLS. All information should be independently reviewed and verified for accuracy. Properties may or may not be listed by the office/agent presenting the information. Information provided is for personal, non-commercial use by the viewer and may not be redistributed without explicit authorization from California Regional MLS.
Presently MLSListings.com displays Active, Contingent, Pending, and Recently Sold listings. Recently Sold listings are properties which were sold within the last three years. After that period listings are no longer displayed in MLSListings.com. Pending listings are properties under contract and no longer available for sale. Contingent listings are properties where there is an accepted offer, and seller may be seeking back-up offers. Active listings are available for sale.
This listing information is up-to-date as of July 07, 2025. For the most current information, please contact Kelli Walters, (949) 677-7740
