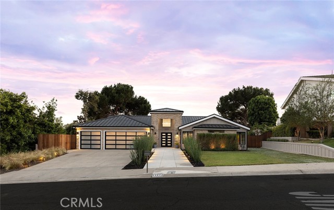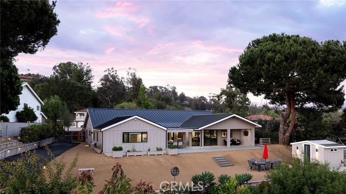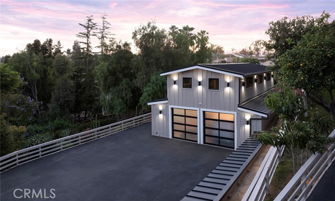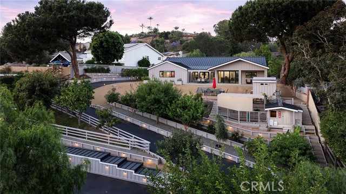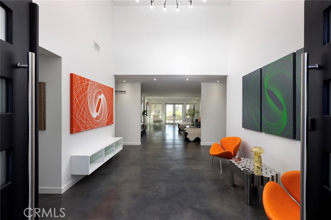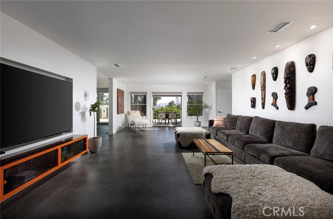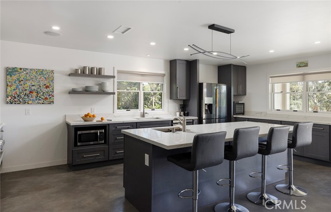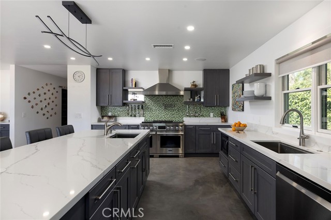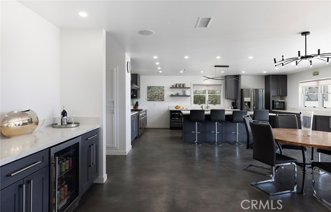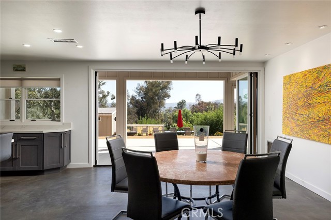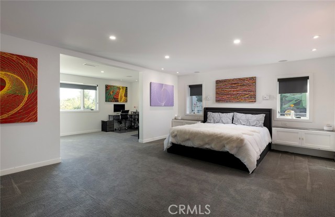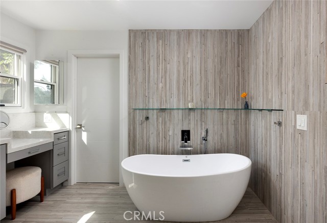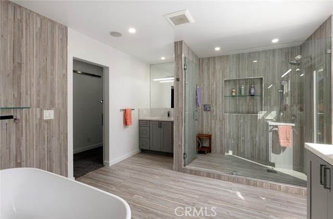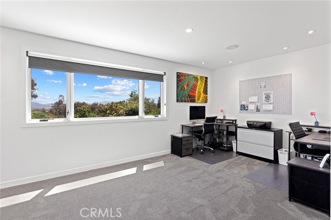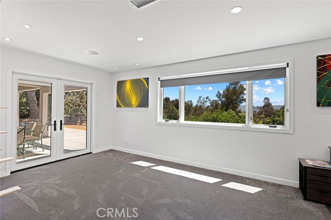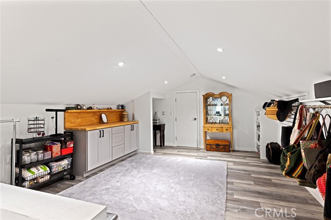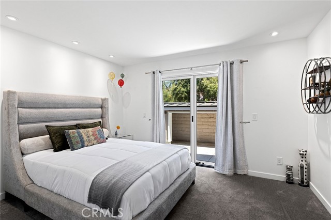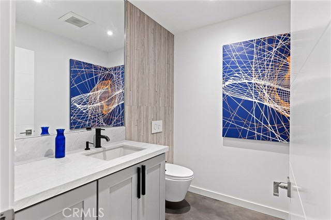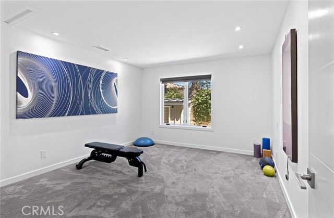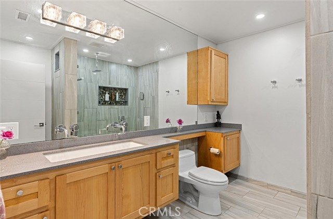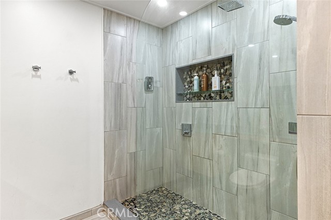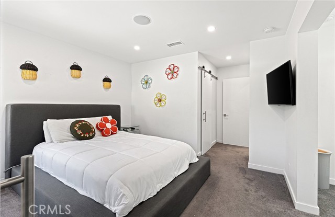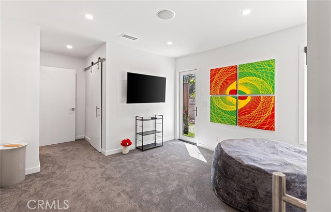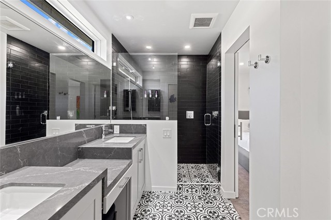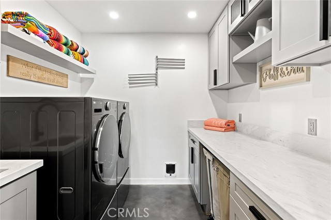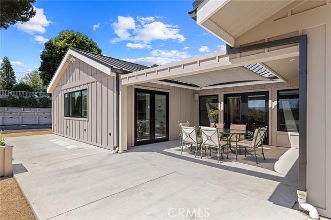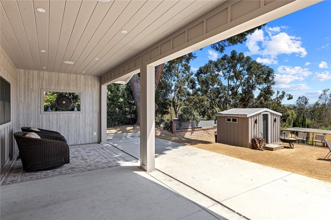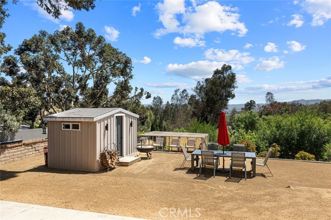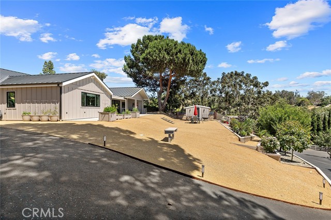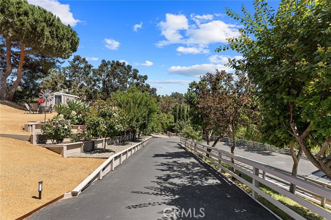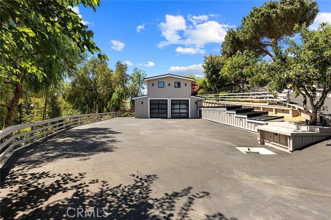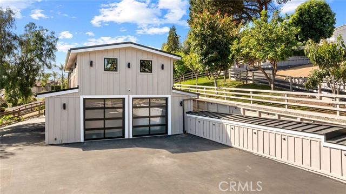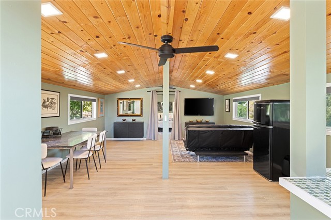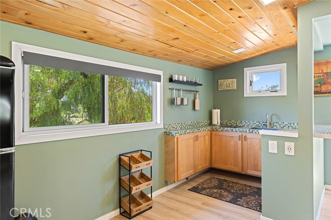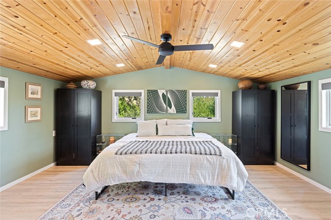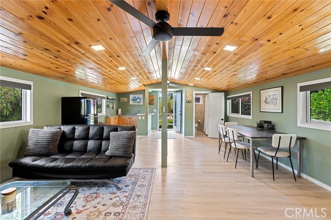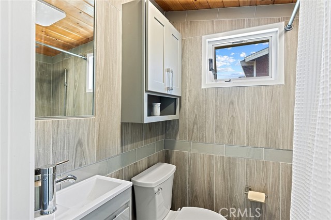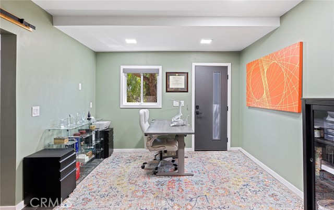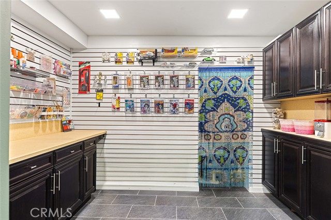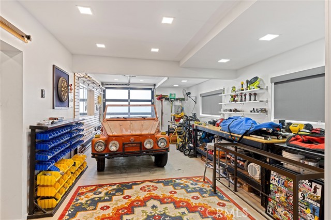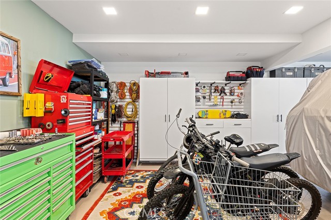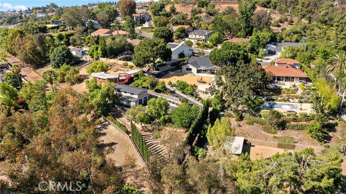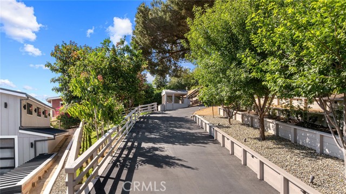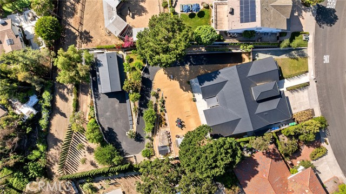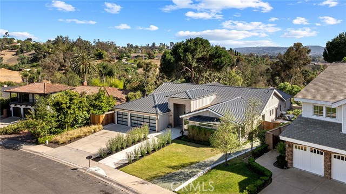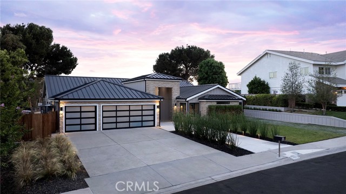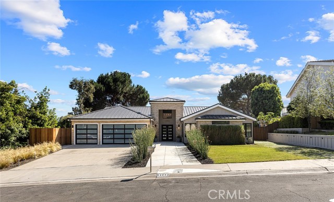24852 Buckboard Ln, Laguna Hills, CA 92653
$5,500,000 Mortgage Calculator Active Single Family Residence
Property Details
About this Property
Rebuilt in 2024, this modern-luxury home in prestigious Nellie Gail Ranch offers the ultimate equestrian lifestyle, complete with direct access to horse trails and an impressive 1,700-square-foot converted barn with an upstairs apartment. Situated on nearly an acre, this sophisticated residence combines contemporary elegance with unparalleled outdoor amenities. The 4,100-square-foot, single-level main house showcases chic design with polished concrete floors, stylish light fixtures, 9-foot ceilings, and abundant natural light flowing through the grand two-story entryway. The open-concept kitchen features quartz countertops, Shaker cabinetry, and a large island with a built-in dog feeding station, while bifold doors seamlessly connect to the patio for indoor-outdoor living. A dry bar with beverage refrigerator and matching island adds to the home's entertaining capabilities. Six bedrooms provide exceptional flexibility, with the primary suite offering a bonus office retreat, built-in cabinetry, and a spa-like bathroom with an upstairs dressing space spanning the full attic. Multiple bedrooms also open directly to exterior spaces for private outdoor access. Updated modern systems include zoned HVAC with two condensers plus two upstairs heat pumps, tankless water heating, PEX piping
MLS Listing Information
MLS #
CROC25140779
MLS Source
California Regional MLS
Days on Site
25
Interior Features
Bedrooms
Ground Floor Bedroom, Primary Suite/Retreat
Bathrooms
Jack and Jill
Kitchen
Exhaust Fan, Other, Pantry
Appliances
Dishwasher, Exhaust Fan, Freezer, Garbage Disposal, Hood Over Range, Microwave, Other, Oven - Double, Oven - Gas, Oven Range - Built-In, Oven Range - Gas, Refrigerator, Water Softener
Dining Room
Breakfast Bar, In Kitchen, Other
Fireplace
None
Laundry
In Laundry Room, Other
Cooling
Ceiling Fan, Central Forced Air
Heating
Central Forced Air, Heat Pump
Exterior Features
Roof
Metal
Foundation
Slab
Pool
Community Facility, Spa - Community Facility
Style
Contemporary
Horse Property
Yes
Parking, School, and Other Information
Garage/Parking
Attached Garage, Garage, Gate/Door Opener, Other, Storage - RV, Garage: 5 Car(s)
Elementary District
Saddleback Valley Unified
High School District
Saddleback Valley Unified
Water
Other
HOA Fee
$191
HOA Fee Frequency
Monthly
Complex Amenities
Club House, Community Pool, Picnic Area, Playground
Contact Information
Listing Agent
Bradley Feldman
Douglas Elliman of California
License #: 01437125
Phone: (949) 678-5198
Co-Listing Agent
Trenton Mason
DOUGLAS ELLIMAN OF CALIFORNIA, INC.
License #: 02018104
Phone: (949) 322-6977
Neighborhood: Around This Home
Neighborhood: Local Demographics
Market Trends Charts
Nearby Homes for Sale
24852 Buckboard Ln is a Single Family Residence in Laguna Hills, CA 92653. This 5,075 square foot property sits on a 0.8 Acres Lot and features 7 bedrooms & 4 full and 1 partial bathrooms. It is currently priced at $5,500,000 and was built in 2024. This address can also be written as 24852 Buckboard Ln, Laguna Hills, CA 92653.
©2025 California Regional MLS. All rights reserved. All data, including all measurements and calculations of area, is obtained from various sources and has not been, and will not be, verified by broker or MLS. All information should be independently reviewed and verified for accuracy. Properties may or may not be listed by the office/agent presenting the information. Information provided is for personal, non-commercial use by the viewer and may not be redistributed without explicit authorization from California Regional MLS.
Presently MLSListings.com displays Active, Contingent, Pending, and Recently Sold listings. Recently Sold listings are properties which were sold within the last three years. After that period listings are no longer displayed in MLSListings.com. Pending listings are properties under contract and no longer available for sale. Contingent listings are properties where there is an accepted offer, and seller may be seeking back-up offers. Active listings are available for sale.
This listing information is up-to-date as of July 17, 2025. For the most current information, please contact Bradley Feldman, (949) 678-5198
