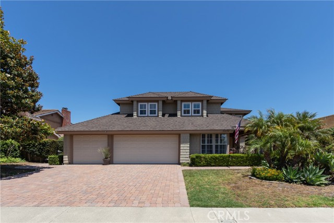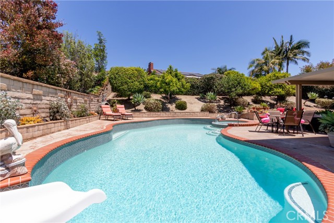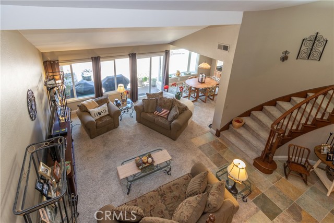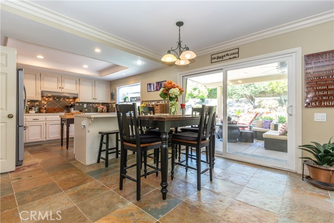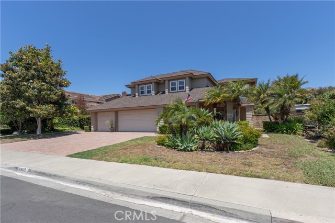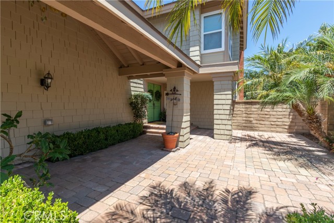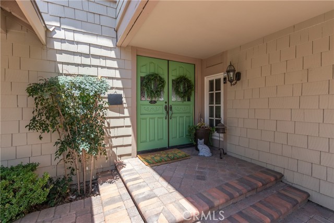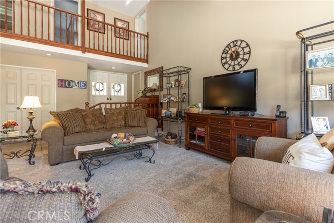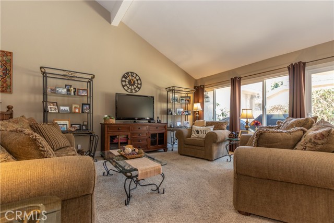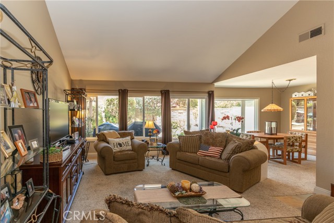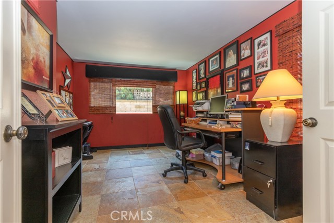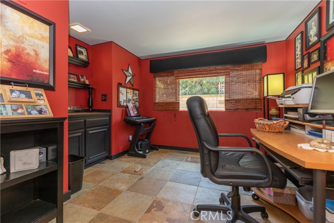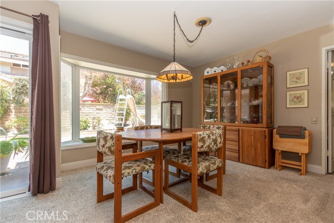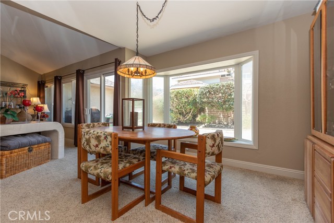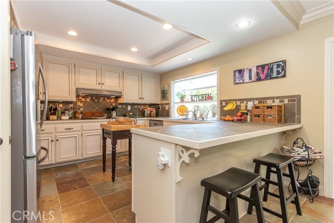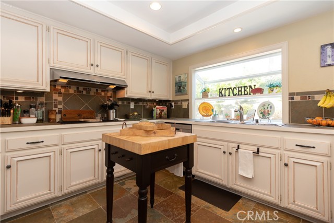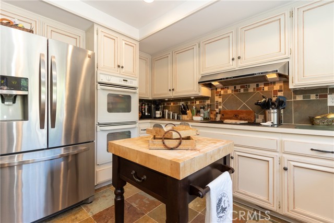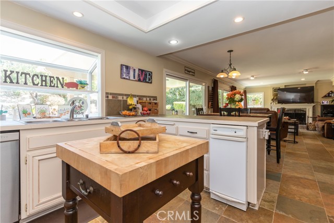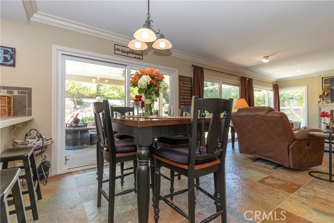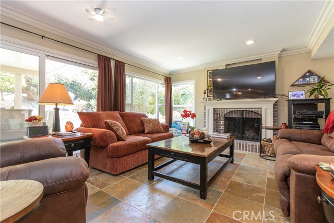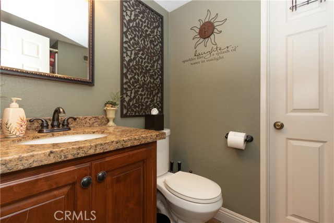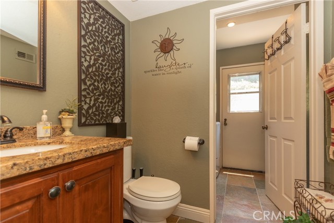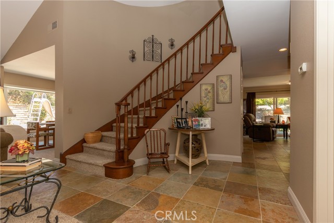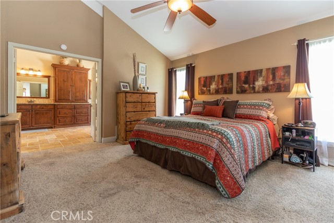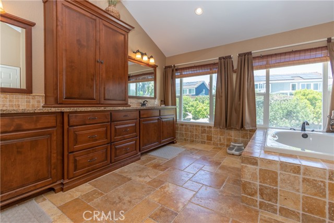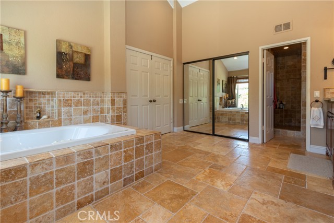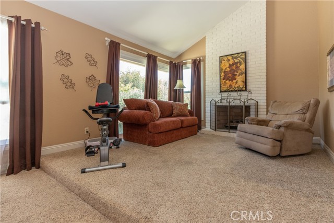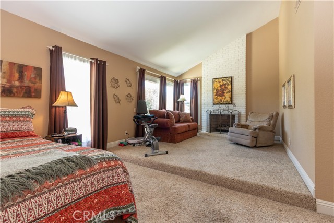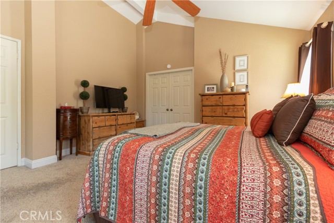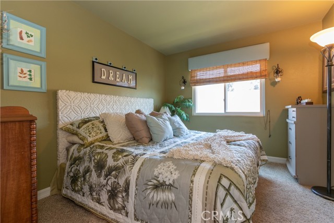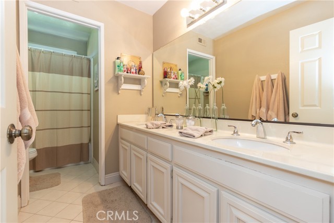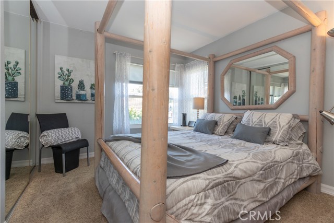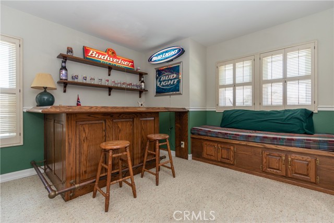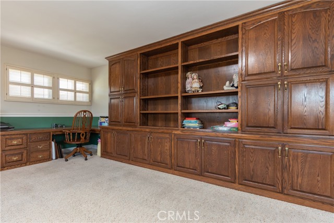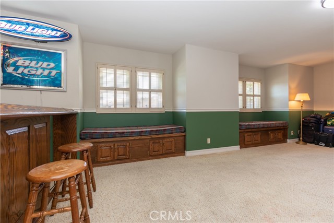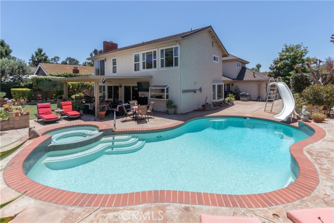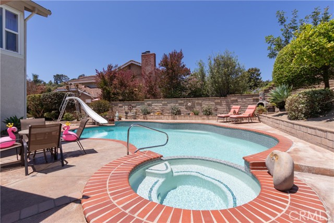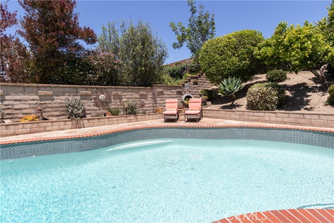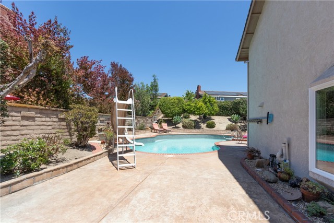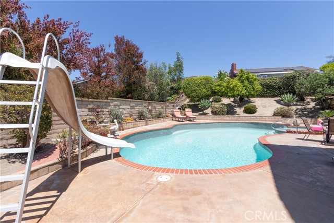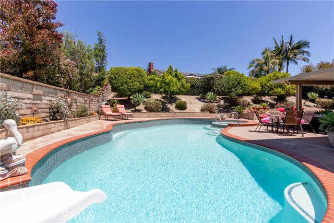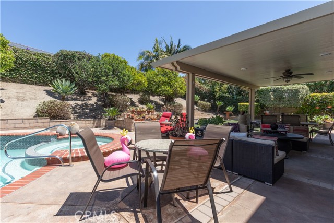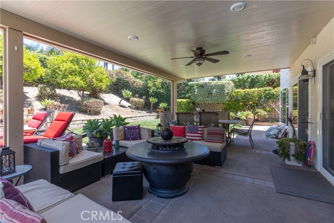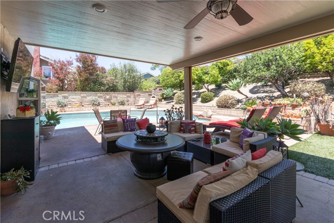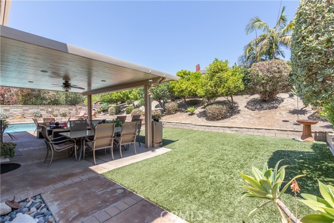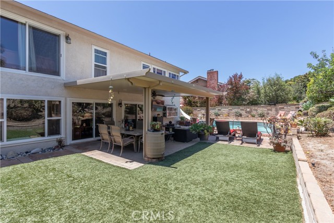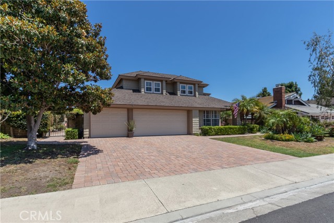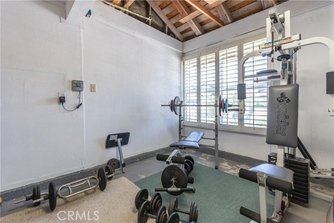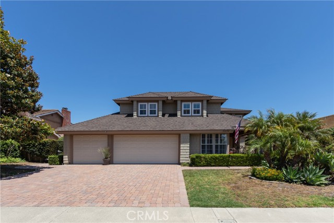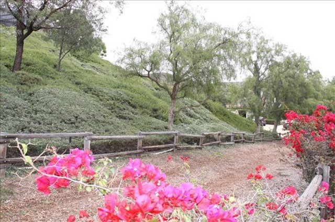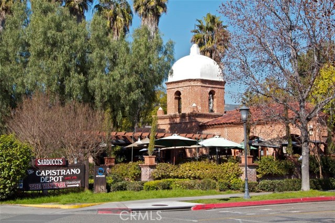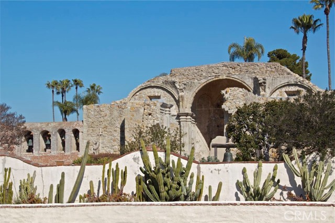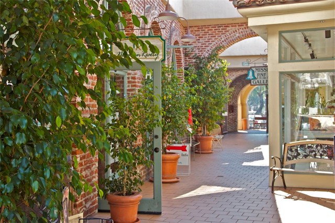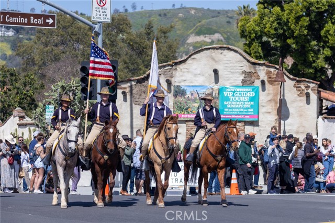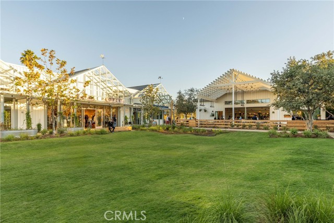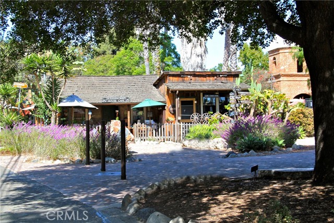31032 via Estenaga, San Juan Capistrano, CA 92675
$1,999,999 Mortgage Calculator Active Single Family Residence
Property Details
Upcoming Open Houses
About this Property
This Charming popular Plan 6 in Mission Springs, offering versatility with downstairs den that could be a 4th bedroom, along with a large bonus room that offers a grand recreational room, additional bedrooms, gym, hobby room or just a great space of your choice. A fresh coat of paint on the outside gives a soft, clean look as you walk up to the front door. Entering into the tiled foyer with soaring ceilings into the living room with multiple doors and windows that provide natural light from outside. The oversized attached 3-car garage at the entrance has an additional enclosed area now being used as a workout room. Plenty of overhead storage and built-in cabinets. The dining room adjacent to the living room is spacious with a large picture window bringing the outside into a comfortable area for entertaining. Smooth ceilings throughout, all original windows and doors replaced. The kitchen has recessed lighting, tiled counters, double ovens and electric cooktop. A Bay window over the double stainless sinks overlooks the magnificent yard with pool and spa. Opening from the kitchen is the comfortable family room with fireplace and accented with crown molding. Downstairs hall bathroom with shower along with attached separate laundry room with space to hang clothes to dry and access d
MLS Listing Information
MLS #
CROC25148011
MLS Source
California Regional MLS
Days on Site
17
Interior Features
Kitchen
Other
Appliances
Dishwasher, Garbage Disposal, Hood Over Range, Other, Oven - Double, Oven - Electric
Dining Room
Formal Dining Room, In Kitchen
Family Room
Other, Separate Family Room
Fireplace
Family Room, Primary Bedroom
Laundry
In Laundry Room, Other
Cooling
Ceiling Fan, None
Heating
Central Forced Air, Fireplace
Exterior Features
Roof
Composition
Foundation
Slab
Pool
Gunite, Heated, Heated - Gas, In Ground, Pool - Yes, Spa - Private
Style
Traditional
Parking, School, and Other Information
Garage/Parking
Attached Garage, Garage, Gate/Door Opener, Other, Garage: 3 Car(s)
Elementary District
Capistrano Unified
High School District
Capistrano Unified
HOA Fee
$0
Contact Information
Listing Agent
Ron Miller
First Team Real Estate
License #: 00620013
Phone: –
Co-Listing Agent
Lorraine Miller
First Team Real Estate
License #: 00902201
Phone: –
Neighborhood: Around This Home
Neighborhood: Local Demographics
Market Trends Charts
Nearby Homes for Sale
31032 via Estenaga is a Single Family Residence in San Juan Capistrano, CA 92675. This 3,186 square foot property sits on a 10,087 Sq Ft Lot and features 4 bedrooms & 3 full bathrooms. It is currently priced at $1,999,999 and was built in 1980. This address can also be written as 31032 via Estenaga, San Juan Capistrano, CA 92675.
©2025 California Regional MLS. All rights reserved. All data, including all measurements and calculations of area, is obtained from various sources and has not been, and will not be, verified by broker or MLS. All information should be independently reviewed and verified for accuracy. Properties may or may not be listed by the office/agent presenting the information. Information provided is for personal, non-commercial use by the viewer and may not be redistributed without explicit authorization from California Regional MLS.
Presently MLSListings.com displays Active, Contingent, Pending, and Recently Sold listings. Recently Sold listings are properties which were sold within the last three years. After that period listings are no longer displayed in MLSListings.com. Pending listings are properties under contract and no longer available for sale. Contingent listings are properties where there is an accepted offer, and seller may be seeking back-up offers. Active listings are available for sale.
This listing information is up-to-date as of July 20, 2025. For the most current information, please contact Ron Miller
