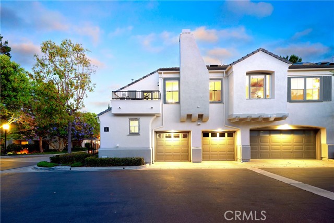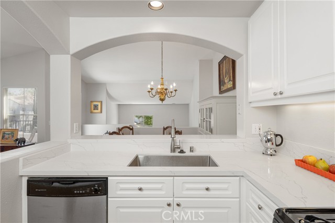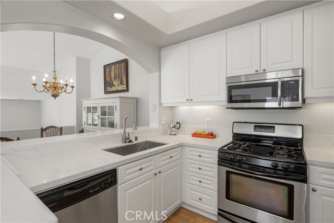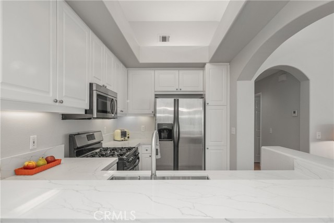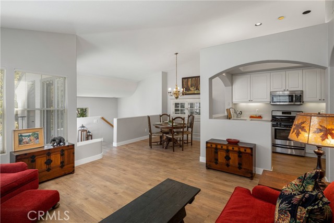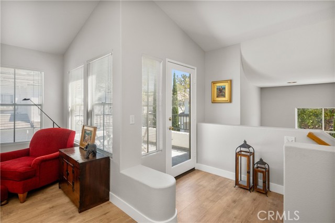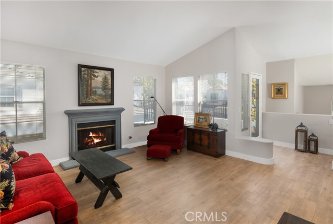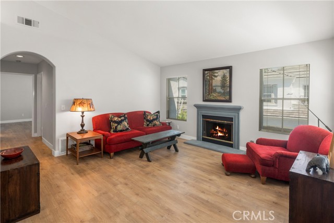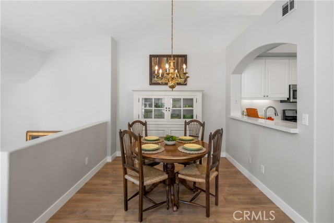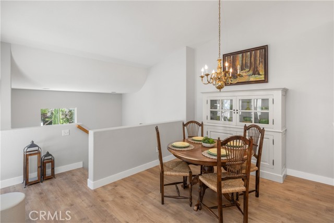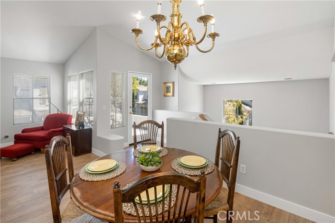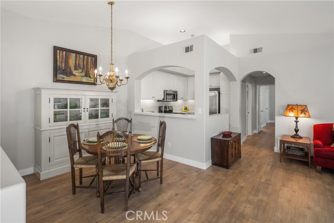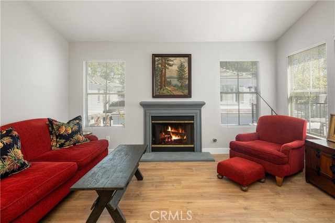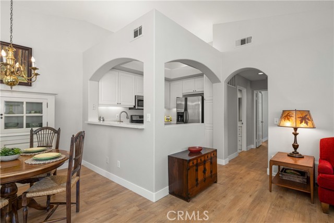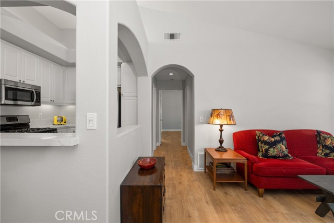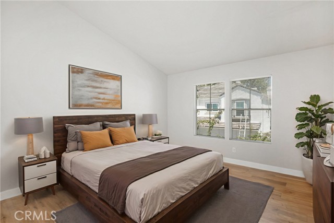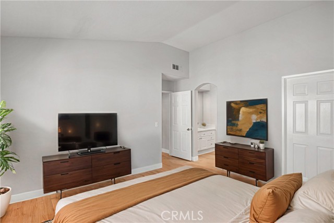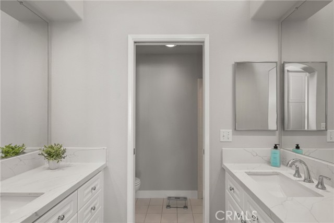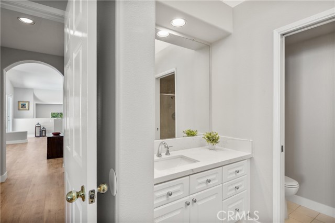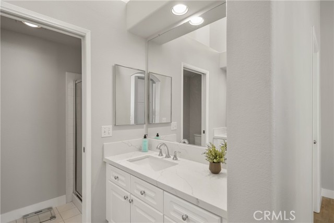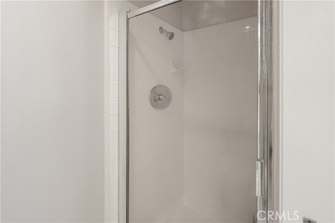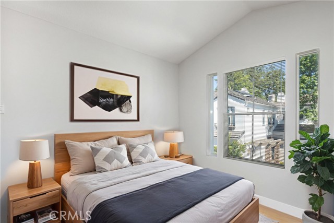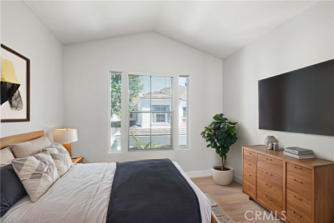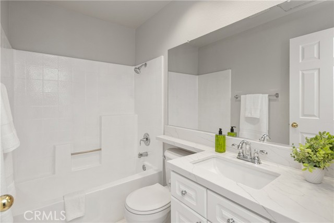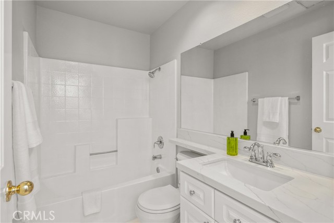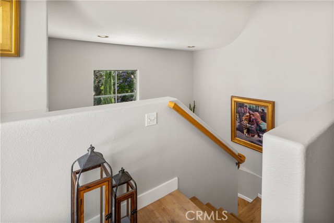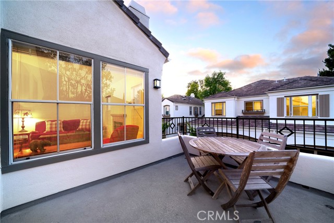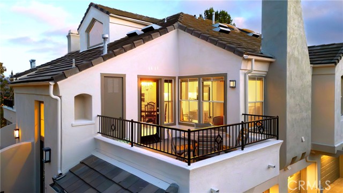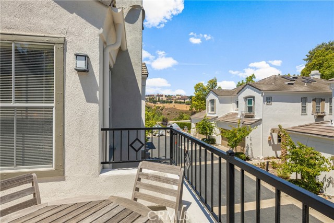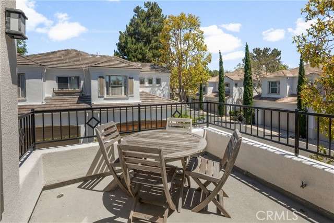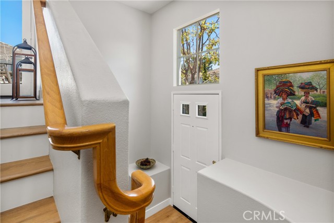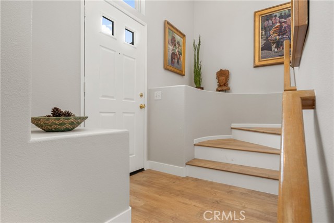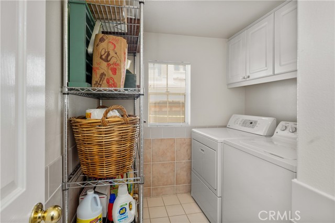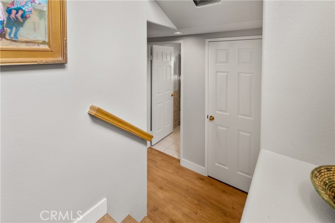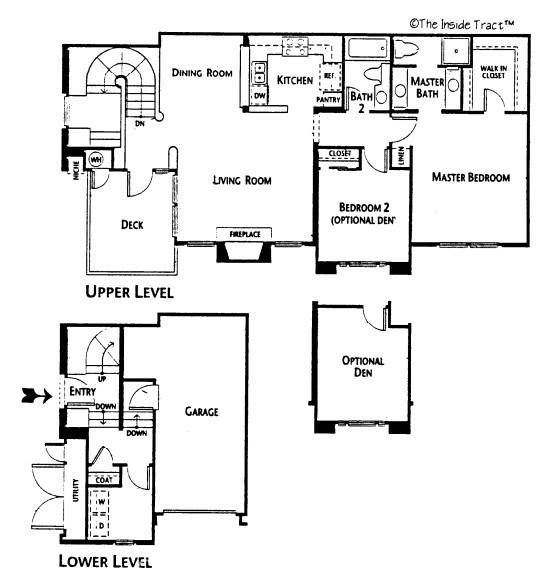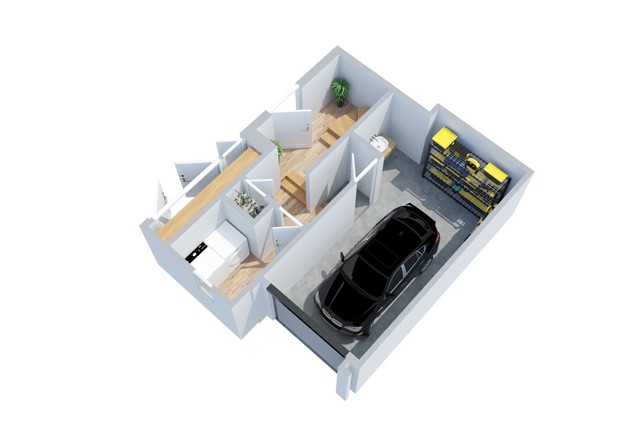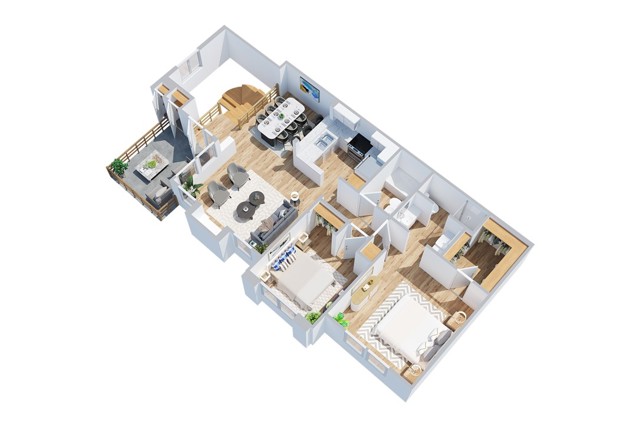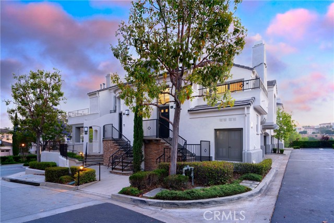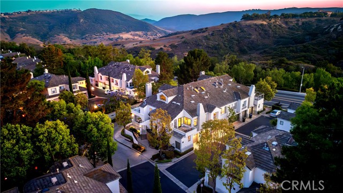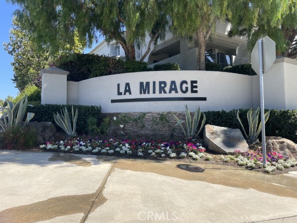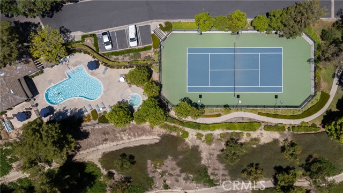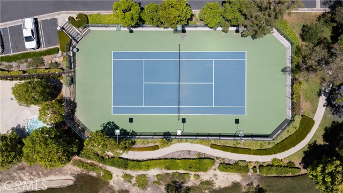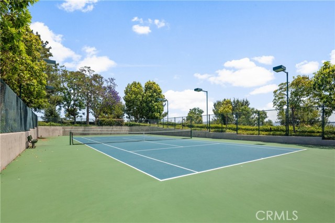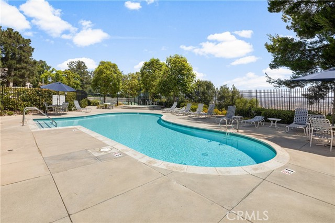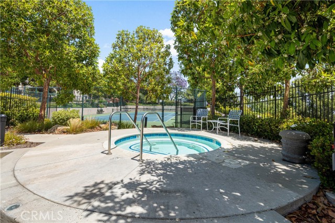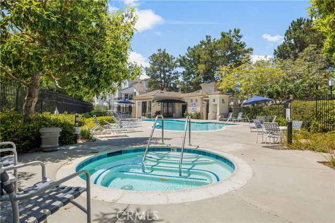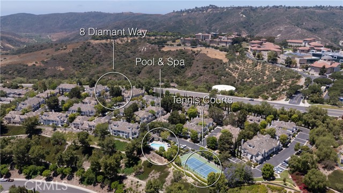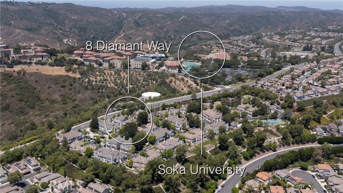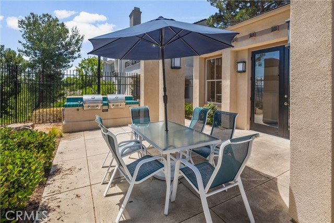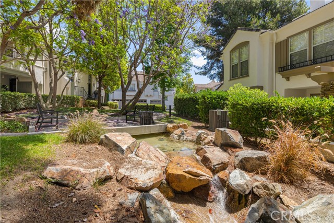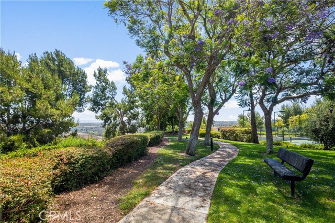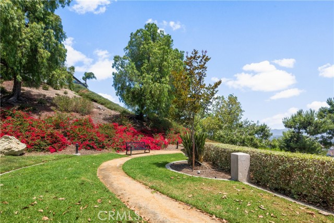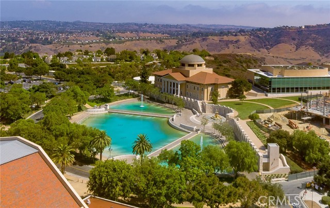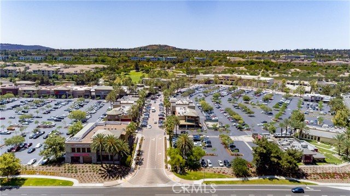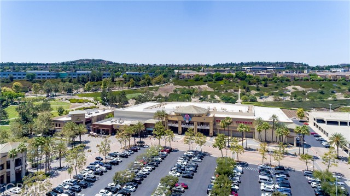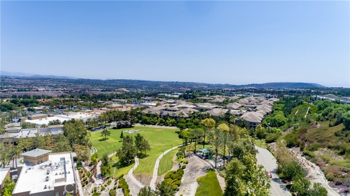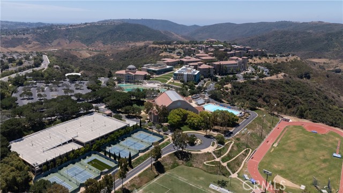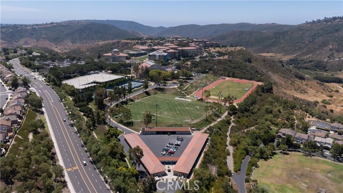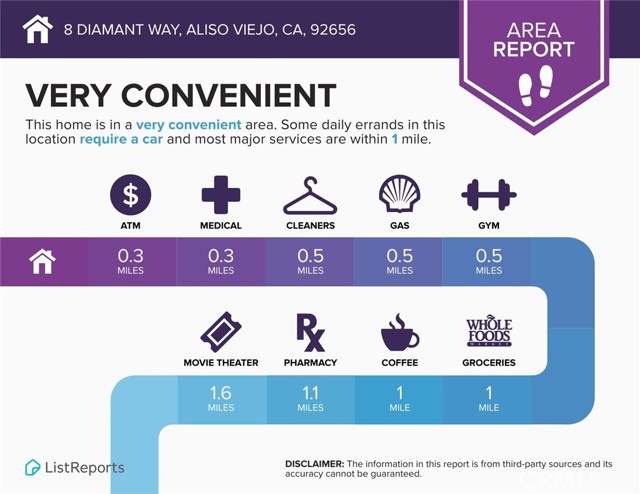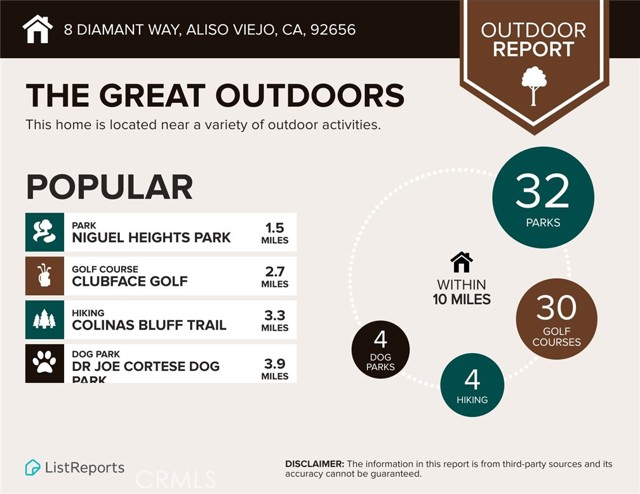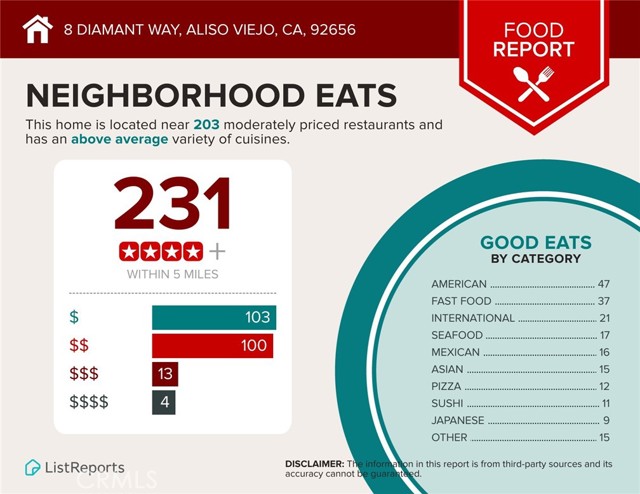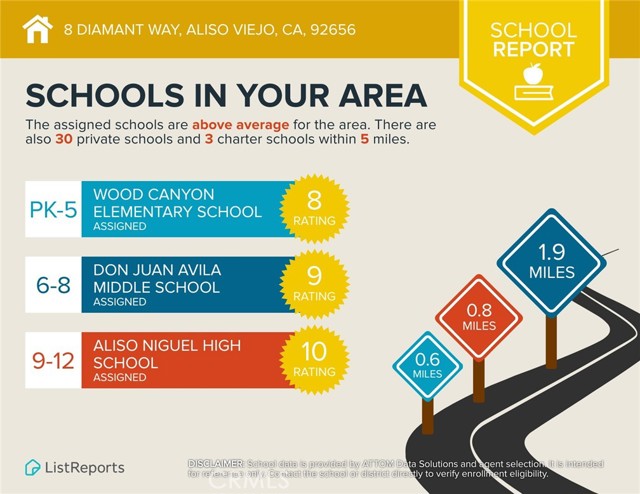Property Details
About this Property
Welcome to this carriage-style end-unit, newly upgraded throughout, where refined finishes meet serene surroundings. From the moment you step inside, you’re greeted by soaring ceilings and a graceful curved staircase that sets the tone for the home’s thoughtful design. This desirable layout offers the ultimate in privacy with no neighbors above or below, and features a bright, open floorplan anchored by a charming fireplace, vaulted ceilings, and richly hued wood-look durable waterproof flooring. Light and bright all day long, the home has fresh interior and exterior paint and fixtures, lending a neat, clean feel. The kitchen with breakfast bar has been tastefully updated with quartz countertops, stainless steel appliances, a new deep stainless sink, new microwave, and new garbage disposal, refrigerator is included. Both bathrooms have been refreshed with newly painted cabinetry, while the primary suite provides a peaceful retreat with quartz countertop dual vanities, a walk-in shower, and a spacious walk-in closet with custom built-ins. A full-size interior laundry room with its own storage closet adds everyday convenience, while recent upgrades such as a new HVAC system, epoxy-coated plumbing, and a newly painted fireplace ensure lasting comfort and style. Step outside onto you
MLS Listing Information
MLS #
CROC25150308
MLS Source
California Regional MLS
Days on Site
13
Interior Features
Bedrooms
Primary Suite/Retreat, Other
Kitchen
Pantry
Appliances
Dishwasher, Garbage Disposal, Microwave, Other, Oven Range, Oven Range - Gas, Refrigerator, Dryer
Dining Room
Breakfast Bar
Fireplace
Gas Burning, Living Room
Flooring
Laminate
Laundry
In Laundry Room, Other
Cooling
Central Forced Air
Heating
Central Forced Air, Fireplace
Exterior Features
Roof
Other
Pool
Community Facility, Heated, Spa - Community Facility
Parking, School, and Other Information
Garage/Parking
Garage, Gate/Door Opener, Private / Exclusive, Garage: 1 Car(s)
Elementary District
Capistrano Unified
High School District
Capistrano Unified
Water
Other
HOA Fee
$596
HOA Fee Frequency
Monthly
Complex Amenities
Barbecue Area, Club House, Community Pool
Contact Information
Listing Agent
Andy Galfi
Landmark Realtors
License #: 01483931
Phone: (949) 395-5548
Co-Listing Agent
Julia Hunter
Landmark Realtors
License #: 01890158
Phone: –
Neighborhood: Around This Home
Neighborhood: Local Demographics
Market Trends Charts
Nearby Homes for Sale
8 Diamant Way is a Condominium in Aliso Viejo, CA 92656. This 1,204 square foot property sits on a 1.177 Acres Lot and features 2 bedrooms & 2 full bathrooms. It is currently priced at $849,900 and was built in 1993. This address can also be written as 8 Diamant Way, Aliso Viejo, CA 92656.
©2025 California Regional MLS. All rights reserved. All data, including all measurements and calculations of area, is obtained from various sources and has not been, and will not be, verified by broker or MLS. All information should be independently reviewed and verified for accuracy. Properties may or may not be listed by the office/agent presenting the information. Information provided is for personal, non-commercial use by the viewer and may not be redistributed without explicit authorization from California Regional MLS.
Presently MLSListings.com displays Active, Contingent, Pending, and Recently Sold listings. Recently Sold listings are properties which were sold within the last three years. After that period listings are no longer displayed in MLSListings.com. Pending listings are properties under contract and no longer available for sale. Contingent listings are properties where there is an accepted offer, and seller may be seeking back-up offers. Active listings are available for sale.
This listing information is up-to-date as of July 18, 2025. For the most current information, please contact Andy Galfi, (949) 395-5548
