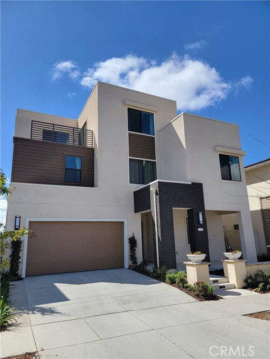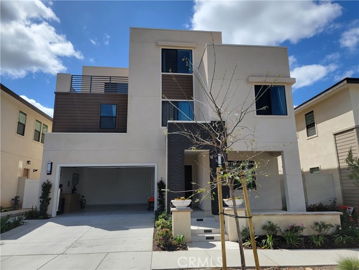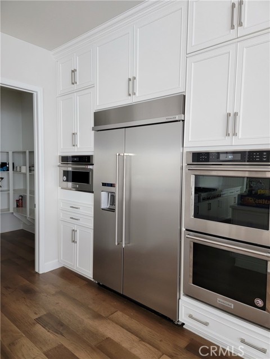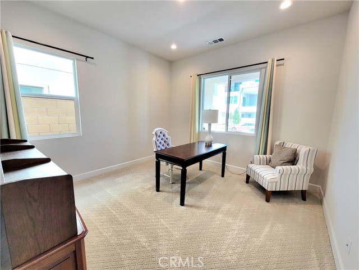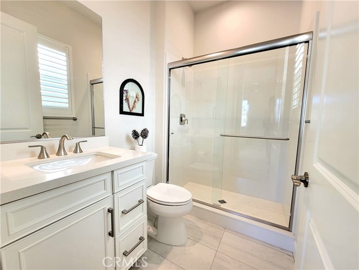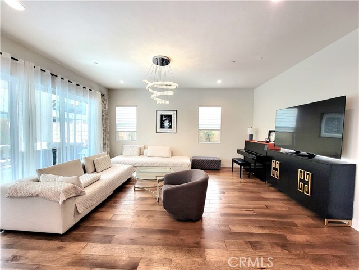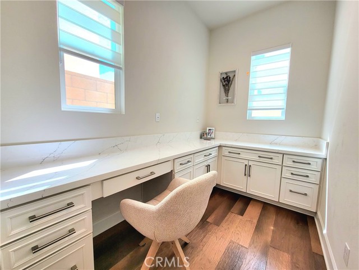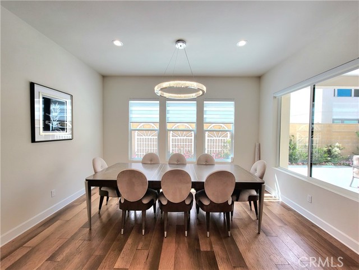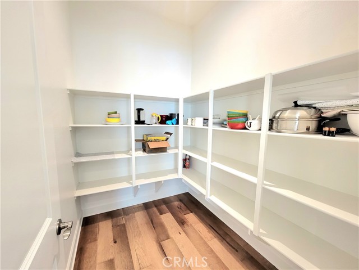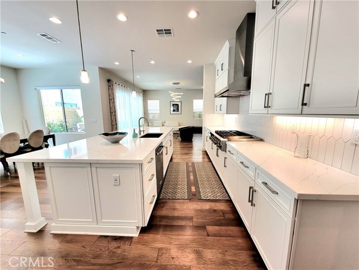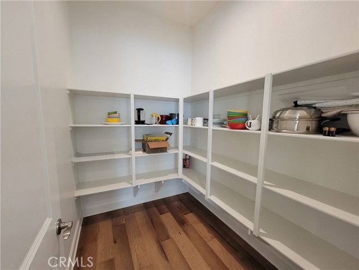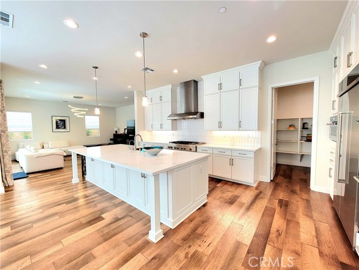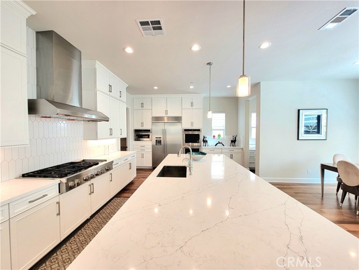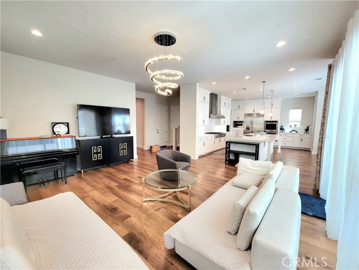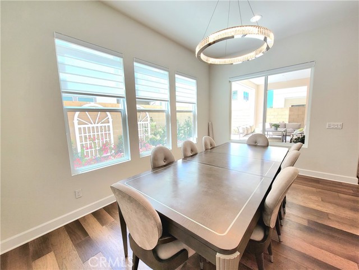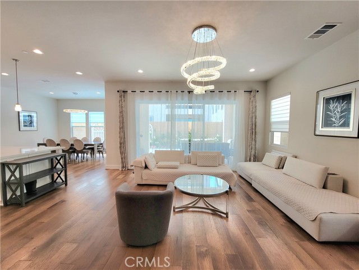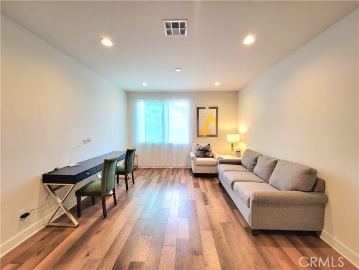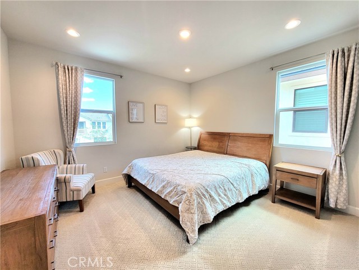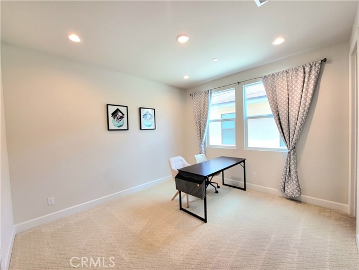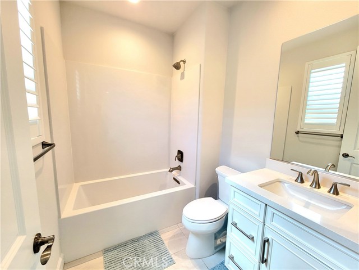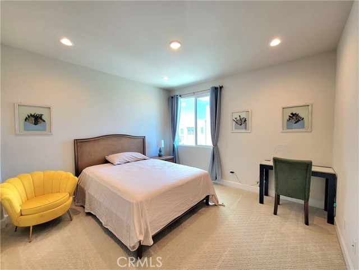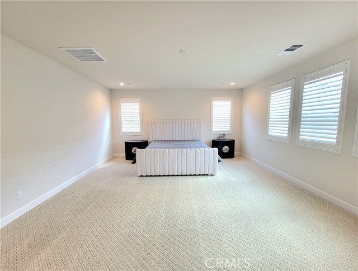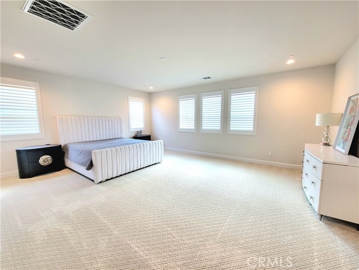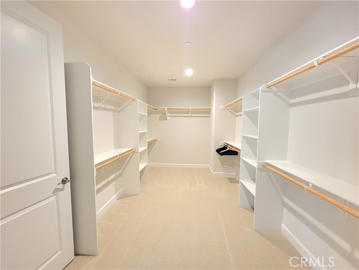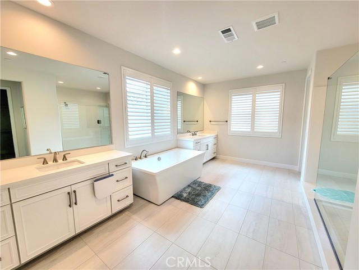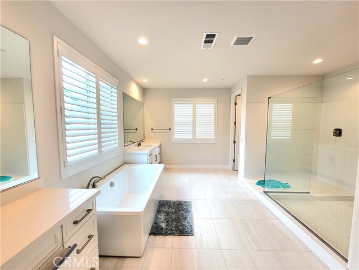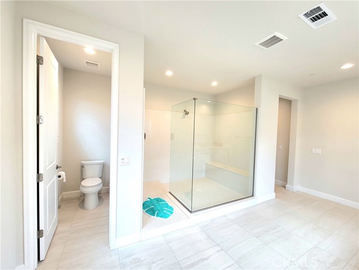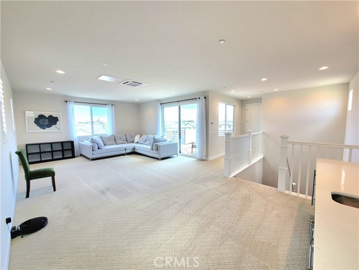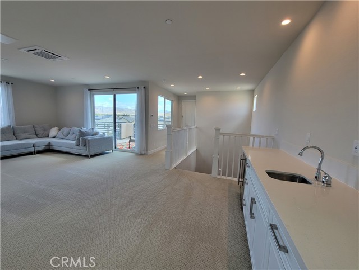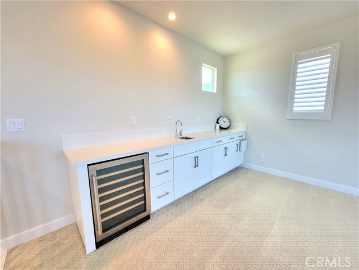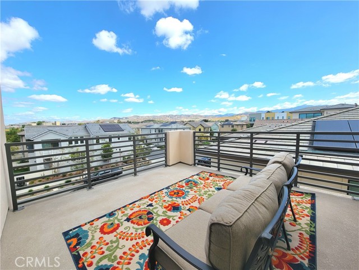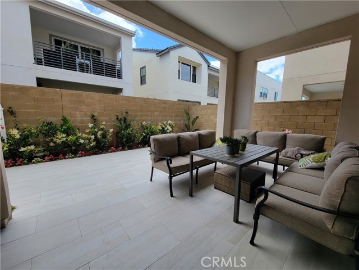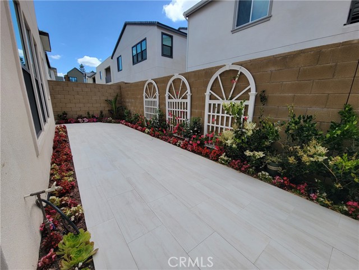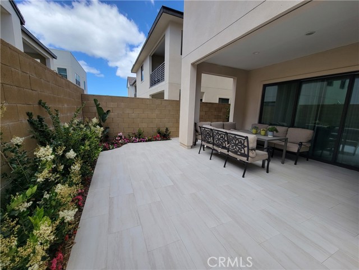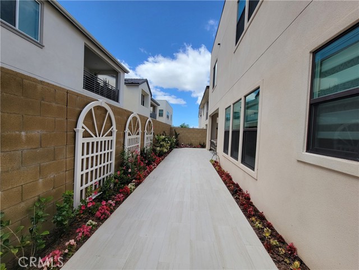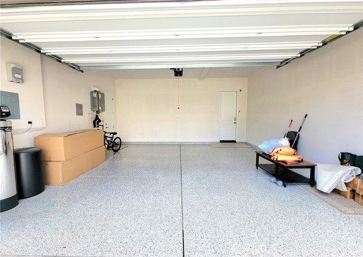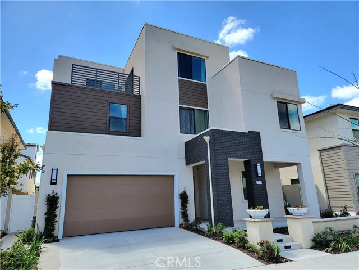Property Details
About this Property
Welcome to this Rise park community's biggest floor plan, the residence 3 of Apex. This gorgeous three story single family feature 5 suit and 3 powder room for public use at each floor. The nice hardwood flooring through out the common area including the stairs, all the bedrooms have the high quality upgraded carpet. First floor have a guest room with full bathroom, gourmet kitchen have an oversized white marble island and countertop, the vertical arranged of the hexagonal tile full backsplash and the pure white cabinets make the kitchen extraordinarily clean and bright. The complete set of stainless steel appliances includes a built-in refrigerator, a six-burner stove and double oven. A small office cornet in the kitchen make you easier balance your work and life. Second floor have four bedrooms including a extra large master bedroom all with their own bathroom. The share loft space can be a perfect place for kids playing or home work. The third floor is a big entertainment room, water bar, balcony and beautiful community and mountain view, all these allow you to enjoy leisurely family time. This house also has solar power, water softener and water purifier, etc. The Rise park have a full Olynpic size swimming pool, a party pool and a jacuzzi, also have three kid's playgrounds,
MLS Listing Information
MLS #
CROC25157474
MLS Source
California Regional MLS
Days on Site
7
Rental Information
Rent Includes
AssociationFees
Interior Features
Bedrooms
Ground Floor Bedroom, Primary Suite/Retreat
Kitchen
Pantry
Appliances
Dishwasher, Garbage Disposal, Hood Over Range, Ice Maker, Microwave, Other, Oven - Double, Oven - Gas, Oven - Self Cleaning, Oven Range - Built-In, Refrigerator, Dryer, Washer, Water Softener
Dining Room
Breakfast Bar, Formal Dining Room
Family Room
Other
Fireplace
None
Laundry
In Laundry Room, Upper Floor
Cooling
Central Forced Air, Central Forced Air - Electric, Other
Heating
Forced Air, Other
Exterior Features
Pool
Community Facility, Spa - Community Facility
Style
Contemporary
Parking, School, and Other Information
Garage/Parking
Garage, Other, Garage: 2 Car(s)
Elementary District
Irvine Unified
High School District
Irvine Unified
Water
Other
Neighborhood: Around This Home
Neighborhood: Local Demographics
Nearby Homes for Rent
346 Sawbuck is a Single Family Residence for Rent in Irvine, CA 92618. This 4,500 square foot property sits on a 4,250 Sq Ft Lot and features 5 bedrooms & 5 full and 3 partial bathrooms. It is currently priced at $10,000 and was built in 2021. This address can also be written as 346 Sawbuck, Irvine, CA 92618.
©2025 California Regional MLS. All rights reserved. All data, including all measurements and calculations of area, is obtained from various sources and has not been, and will not be, verified by broker or MLS. All information should be independently reviewed and verified for accuracy. Properties may or may not be listed by the office/agent presenting the information. Information provided is for personal, non-commercial use by the viewer and may not be redistributed without explicit authorization from California Regional MLS.
Presently MLSListings.com displays Active, Contingent, Pending, and Recently Sold listings. Recently Sold listings are properties which were sold within the last three years. After that period listings are no longer displayed in MLSListings.com. Pending listings are properties under contract and no longer available for sale. Contingent listings are properties where there is an accepted offer, and seller may be seeking back-up offers. Active listings are available for sale.
This listing information is up-to-date as of July 14, 2025. For the most current information, please contact Wenjie Li
