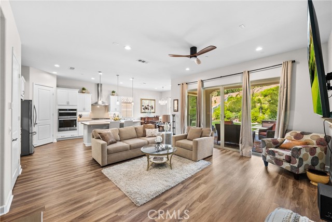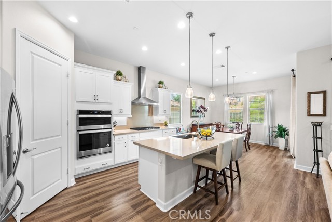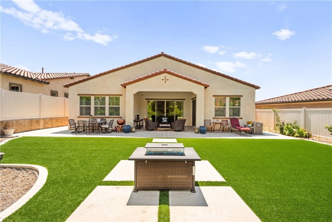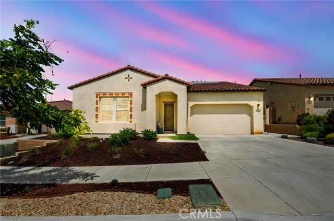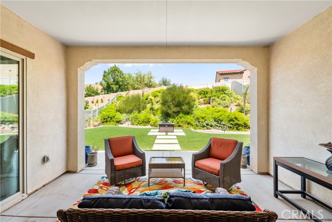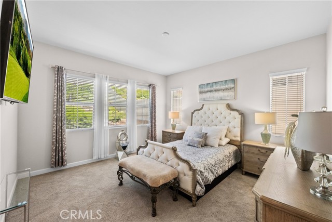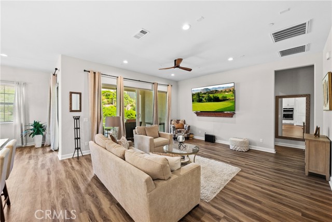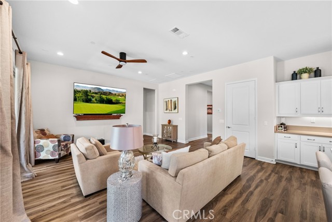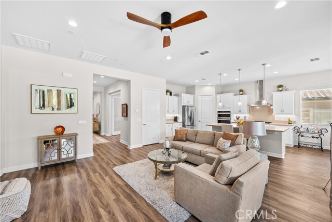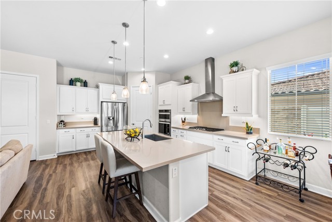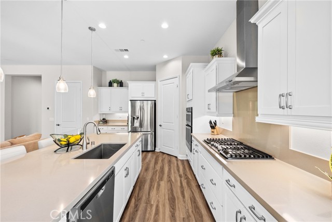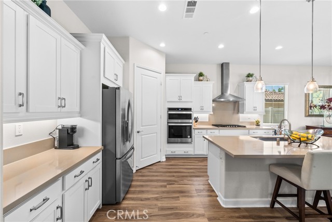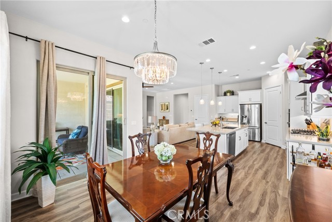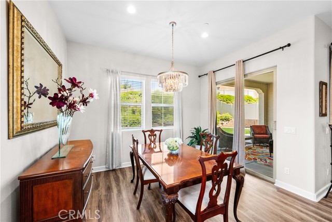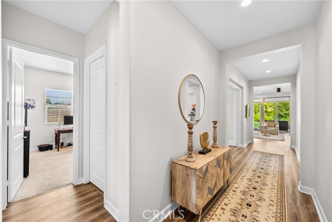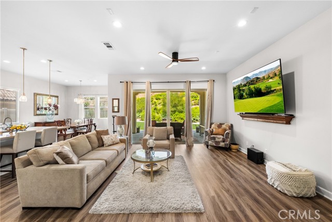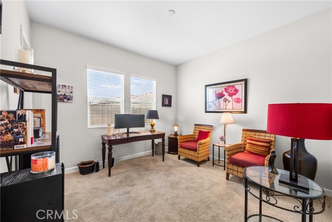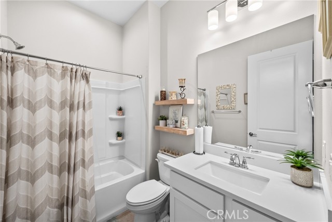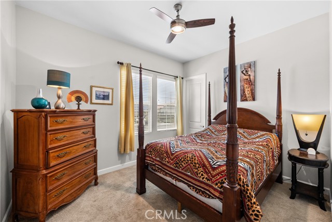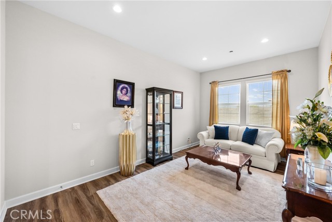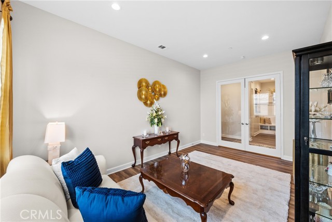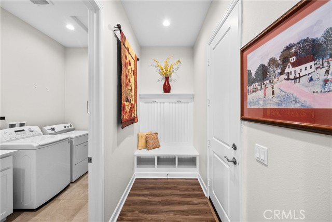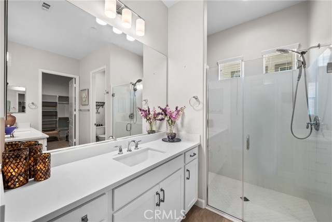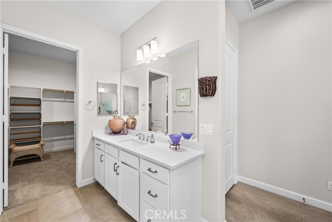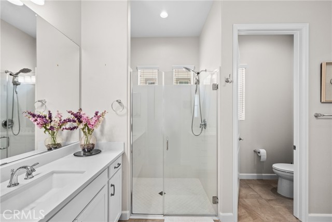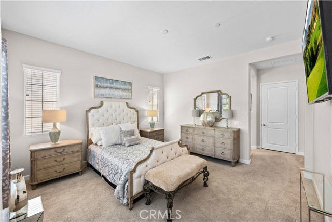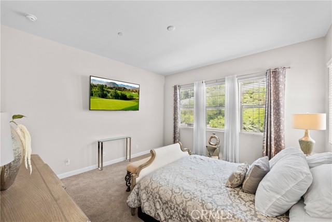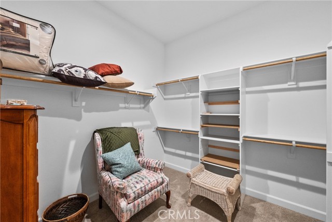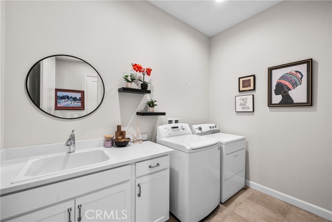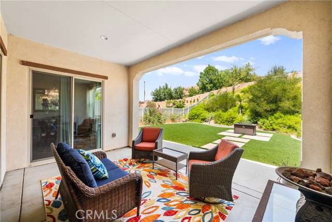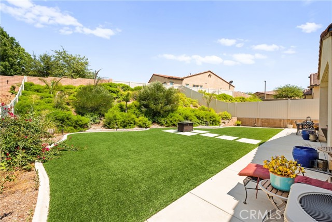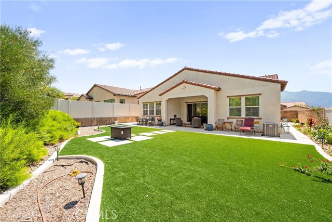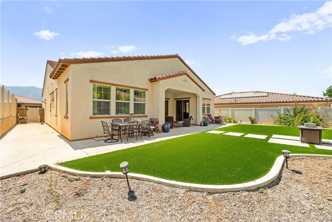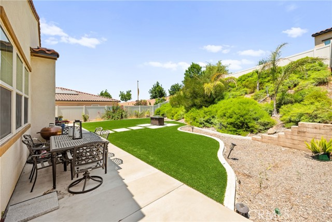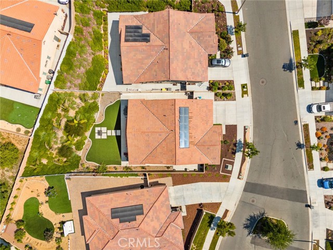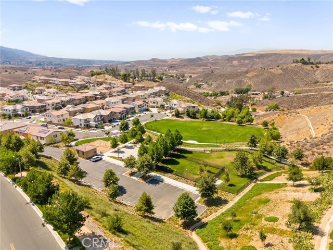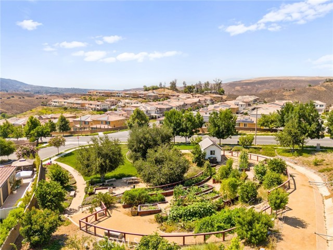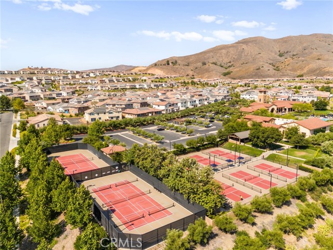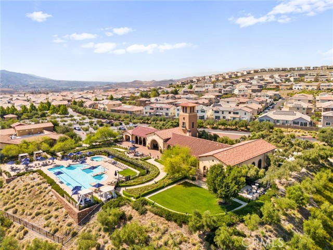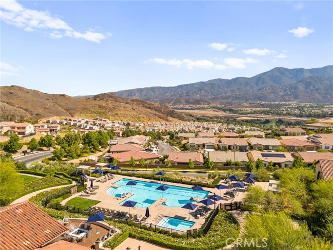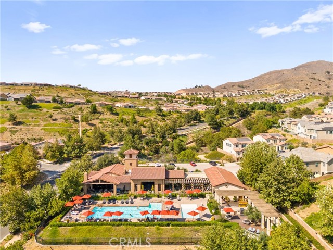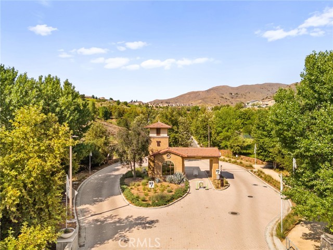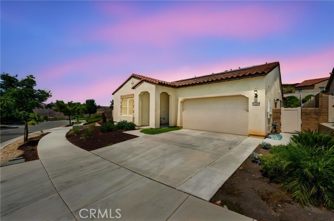Property Details
About this Property
Step into the lifestyle you deserve in this gorgeous Del Webb residence, nestled within the highly sought-after 55+ gated community of Terramor. This nearly new home showcases a modern, open-concept design highlighted by an impressive kitchen with sleek quartz countertops, stainless steel appliances, a spacious walk-in pantry, a central island with bar seating, and a dedicated dining area that seamlessly connects to a bright and airy great room. Enjoy true California living with a covered outdoor room, perfect for relaxing or entertaining year-round. Inside, you'll find three comfortable bedrooms plus a versatile flex room adorned with elegant glass French doors — ideal for a private office or cozy den. The home is designed with soaring 10-foot ceilings and stylish wood-look laminate floors, creating an open and inviting atmosphere throughout. Retreat to the luxurious primary suite featuring a large walk-in shower, double sinks, and an expansive walk-in closet. Terramor offers an unparalleled resort-inspired lifestyle and is ranked among the top 50 retirement communities in the nation. Residents enjoy access to the exclusive Terrace Club, which offers indoor and outdoor swimming pools, a spa, sauna-equipped locker rooms, a game room with billiards, a state-of-the-art fitnes
MLS Listing Information
MLS #
CROC25159239
MLS Source
California Regional MLS
Days on Site
3
Interior Features
Bedrooms
Ground Floor Bedroom, Primary Suite/Retreat
Kitchen
Other, Pantry
Appliances
Dishwasher, Garbage Disposal, Microwave, Other, Oven - Electric, Dryer, Washer
Dining Room
Other
Fireplace
None
Flooring
Laminate
Laundry
In Laundry Room
Cooling
Central Forced Air
Heating
Central Forced Air
Exterior Features
Roof
Tile
Foundation
Slab
Pool
Community Facility, Heated, In Ground, Indoor, Other, Spa - Community Facility
Parking, School, and Other Information
Garage/Parking
Garage, Gate/Door Opener, Garage: 2 Car(s)
Elementary District
Corona-Norco Unified
High School District
Corona-Norco Unified
HOA Fee
$364
HOA Fee Frequency
Monthly
Complex Amenities
Barbecue Area, Billiard Room, Club House, Community Pool, Conference Facilities, Game Room, Other, Picnic Area, Playground
Neighborhood: Around This Home
Neighborhood: Local Demographics
Market Trends Charts
Nearby Homes for Sale
24184 Crestley Dr is a Single Family Residence in Corona, CA 92883. This 2,158 square foot property sits on a 8,712 Sq Ft Lot and features 3 bedrooms & 2 full bathrooms. It is currently priced at $799,990 and was built in 2020. This address can also be written as 24184 Crestley Dr, Corona, CA 92883.
©2025 California Regional MLS. All rights reserved. All data, including all measurements and calculations of area, is obtained from various sources and has not been, and will not be, verified by broker or MLS. All information should be independently reviewed and verified for accuracy. Properties may or may not be listed by the office/agent presenting the information. Information provided is for personal, non-commercial use by the viewer and may not be redistributed without explicit authorization from California Regional MLS.
Presently MLSListings.com displays Active, Contingent, Pending, and Recently Sold listings. Recently Sold listings are properties which were sold within the last three years. After that period listings are no longer displayed in MLSListings.com. Pending listings are properties under contract and no longer available for sale. Contingent listings are properties where there is an accepted offer, and seller may be seeking back-up offers. Active listings are available for sale.
This listing information is up-to-date as of July 20, 2025. For the most current information, please contact Holly McKhann, (949) 295-7770
