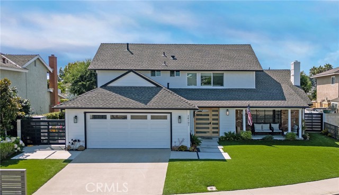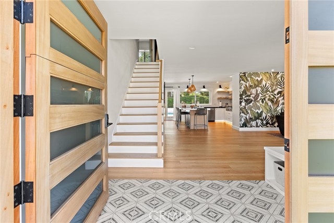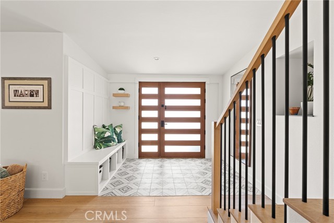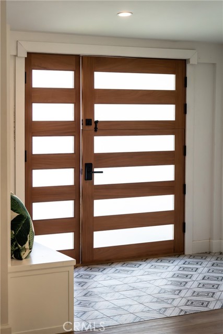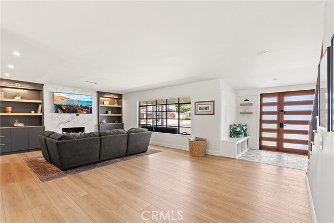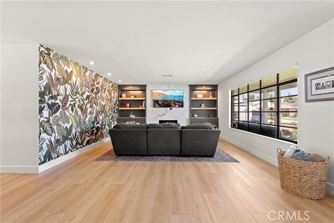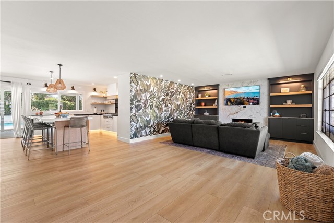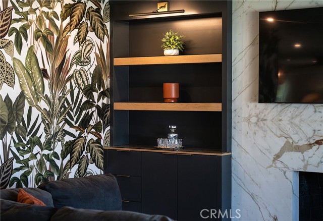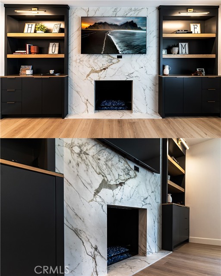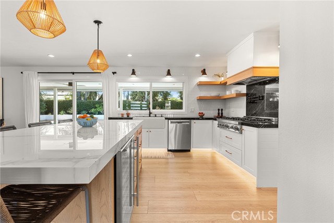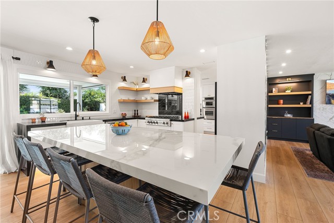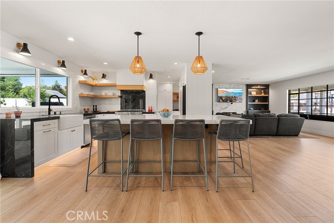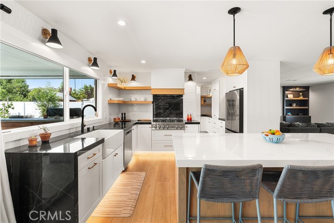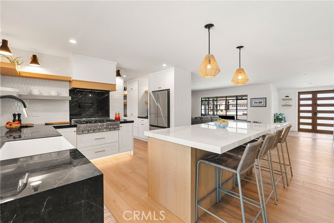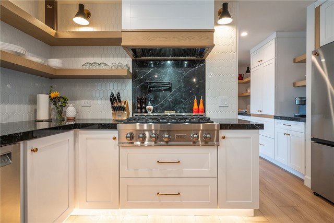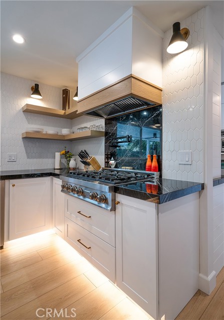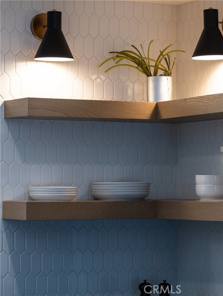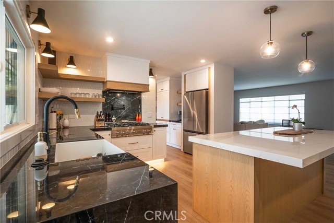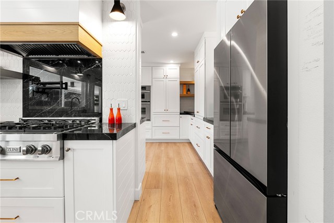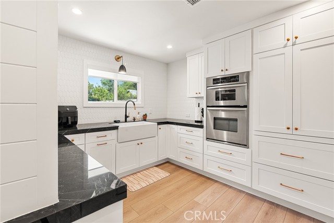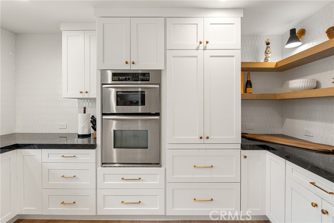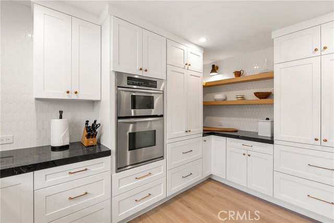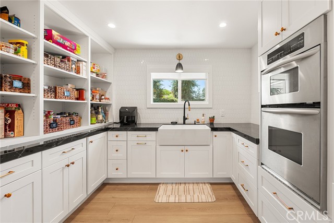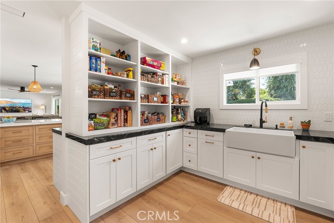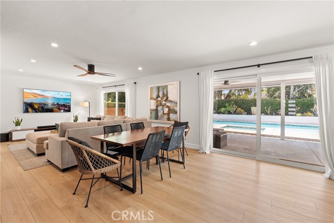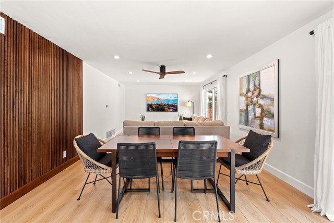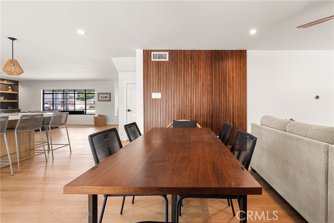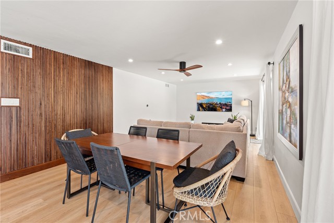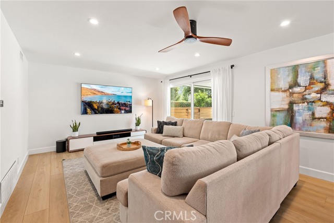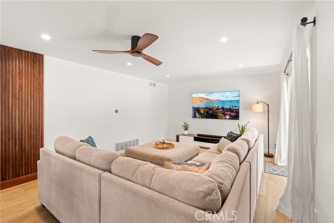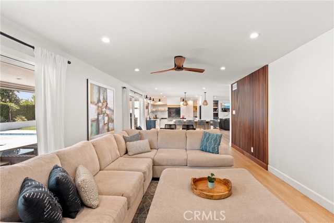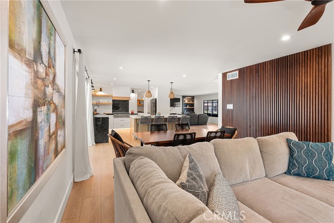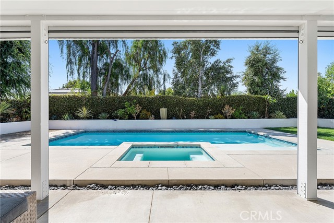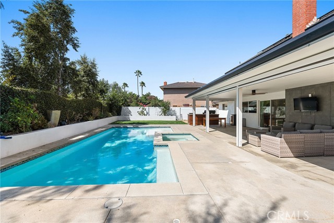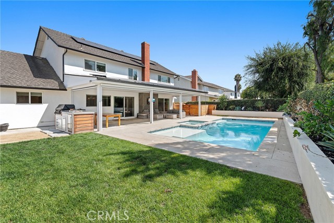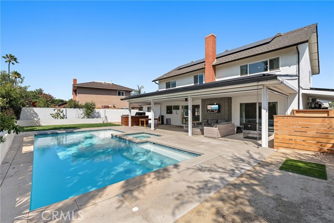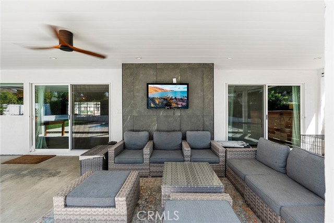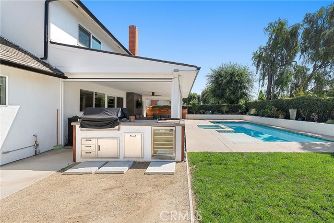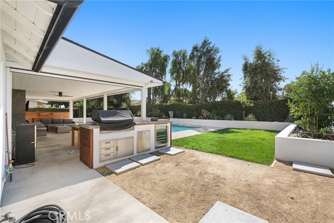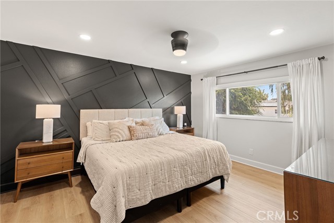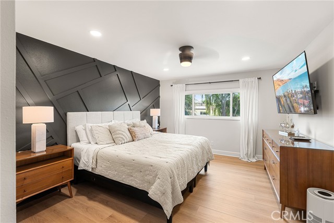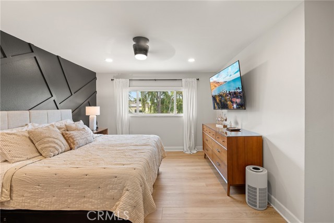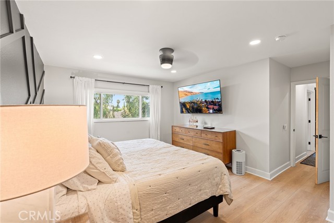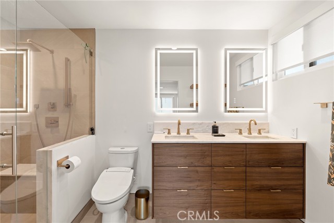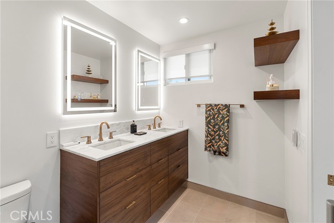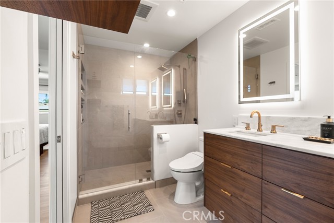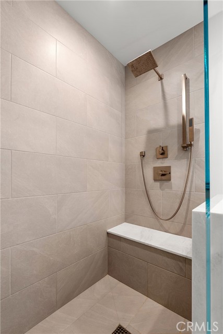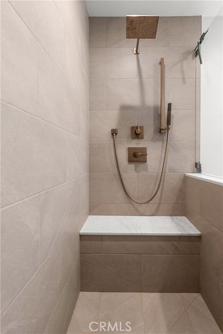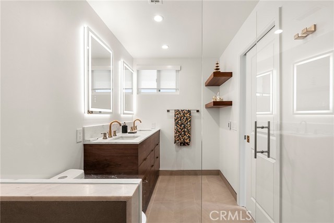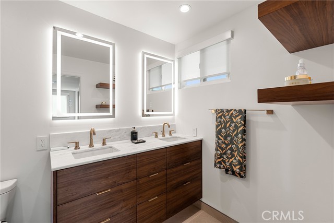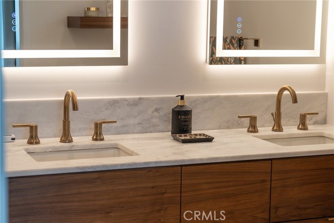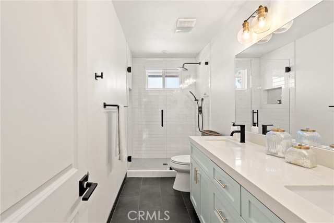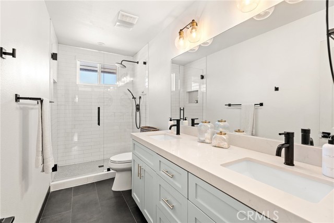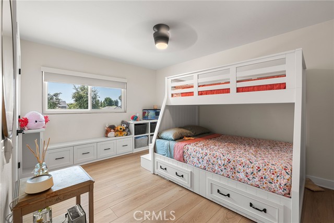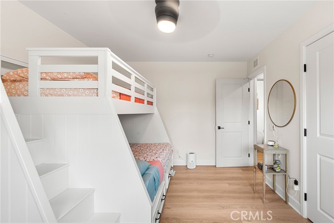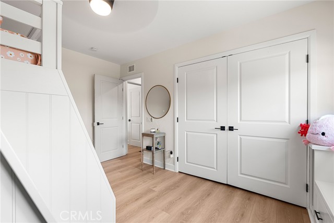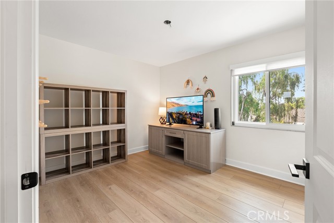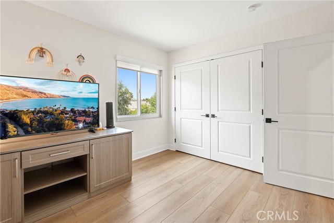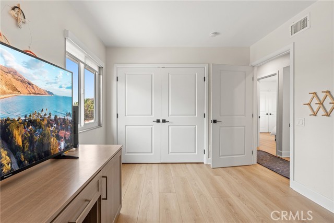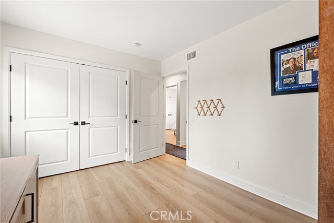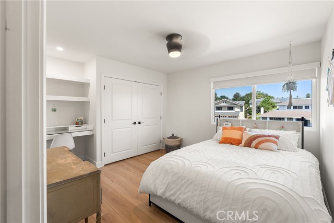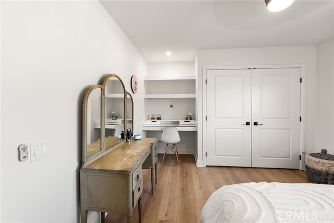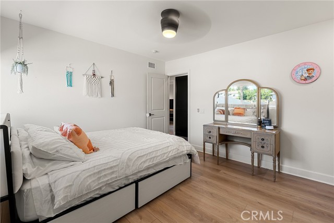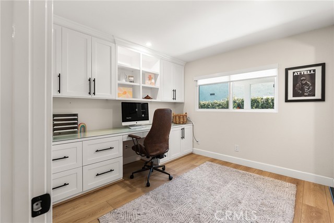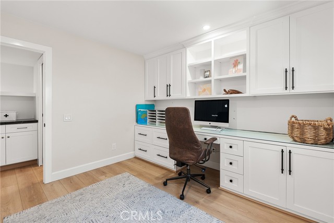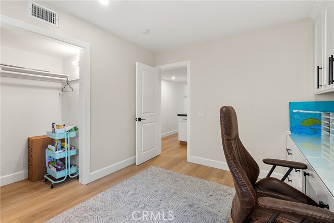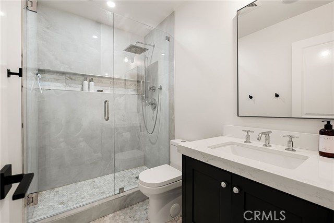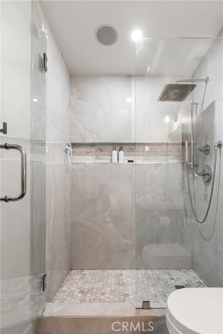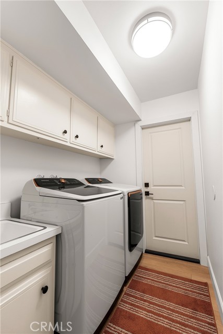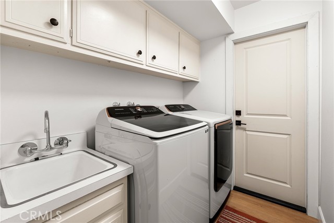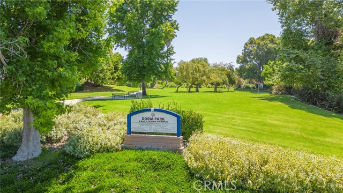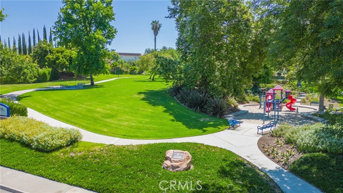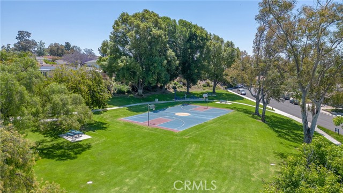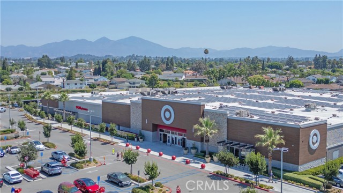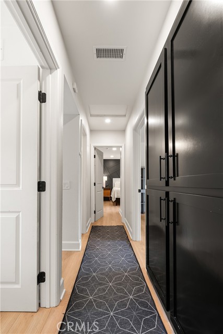Property Details
About this Property
MASTERFULLY REMODELED, FAMILY HOME WITH CHEF’S DREAM KITCHEN! This ENTERTAINING home offers a spacious 2,584 sq. ft floor plan and is nestled on a 7,000 sq. ft. lot. The fully remodeled home features 5 BEDROOMS, including one on the main floor, and 3 BATHROOMS providing ample space for relaxation and enjoyment. As you enter the custom mahogany Dutch door, you are greeted with a modern, OPEN-CONCEPT FLOOR PLAN which includes a living room featuring porcelain, book-matched slabs, custom Euro-style cabinetry and solid white oak shelving stained to match the flooring. The kitchen is a CHEF’S DREAM with a fully customized BUTLER’S PANTRY, a white oak custom island with bar top seating, a farmhouse sink, toe kick lighting, HIGH END APPLIANCES, and more. Directly off the kitchen, you’ll find a PRIVATE ZEN-LIKE RETREAT with a SALT WATER POOL AND SPA. It’s perfect for those quiet evenings under the stars or for sun-drenched days. This home is great for entertaining guests with its built-in BBQ, oversized covered patios and yard. The primary bedroom features a custom accent wall, a new custom walk-in shower, a floating walnut vanity, marble top, clear frameless glass enclosure, heated flooring and more. The secondary bedrooms include custom built-in cabinetry and closet spaces. Beautiful a
MLS Listing Information
MLS #
CROC25160669
MLS Source
California Regional MLS
Days on Site
2
Rental Information
Rent Includes
Gardener, PoolSpa
Interior Features
Bedrooms
Ground Floor Bedroom
Kitchen
Pantry
Appliances
Dishwasher, Microwave, Other, Oven - Gas, Refrigerator
Dining Room
Breakfast Bar, Dining "L", Formal Dining Room
Family Room
Separate Family Room
Fireplace
Living Room
Laundry
In Laundry Room
Cooling
Central Forced Air
Heating
Forced Air
Exterior Features
Roof
Composition
Pool
Heated - Solar, In Ground, Other, Pool - Yes, Spa - Private
Parking, School, and Other Information
Garage/Parking
Garage, Other, Garage: 2 Car(s)
Elementary District
Saddleback Valley Unified
High School District
Saddleback Valley Unified
HOA Fee
$0
Contact Information
Listing Agent
Danielle Boucher
Compass
License #: 02157676
Phone: (949) 813-6481
Co-Listing Agent
Michael Boucher
Compass
License #: 02117394
Phone: (949) 550-9020
Neighborhood: Around This Home
Neighborhood: Local Demographics
Nearby Homes for Rent
24701 Nympha Drive is a Single Family Residence for Rent in Mission Viejo, CA 92691. This 2,584 square foot property sits on a 7,000 Sq Ft Lot and features 5 bedrooms & 3 full bathrooms. It is currently priced at $7,000 and was built in 1969. This address can also be written as 24701 Nympha Drive, Mission Viejo, CA 92691.
©2025 California Regional MLS. All rights reserved. All data, including all measurements and calculations of area, is obtained from various sources and has not been, and will not be, verified by broker or MLS. All information should be independently reviewed and verified for accuracy. Properties may or may not be listed by the office/agent presenting the information. Information provided is for personal, non-commercial use by the viewer and may not be redistributed without explicit authorization from California Regional MLS.
Presently MLSListings.com displays Active, Contingent, Pending, and Recently Sold listings. Recently Sold listings are properties which were sold within the last three years. After that period listings are no longer displayed in MLSListings.com. Pending listings are properties under contract and no longer available for sale. Contingent listings are properties where there is an accepted offer, and seller may be seeking back-up offers. Active listings are available for sale.
This listing information is up-to-date as of July 22, 2025. For the most current information, please contact Danielle Boucher, (949) 813-6481
