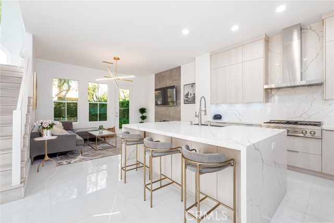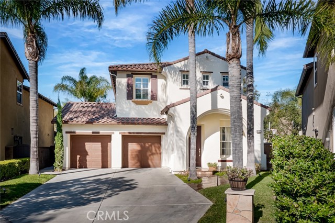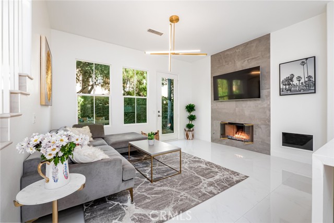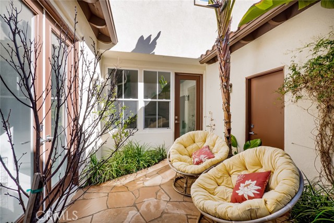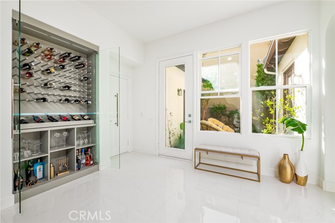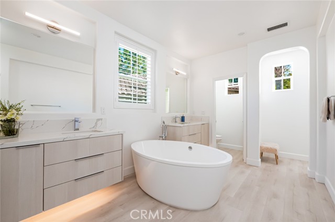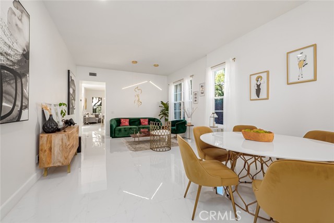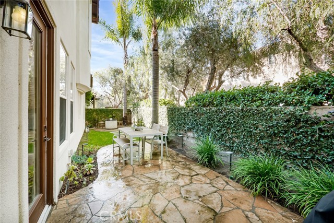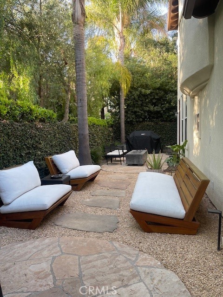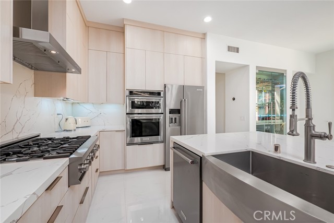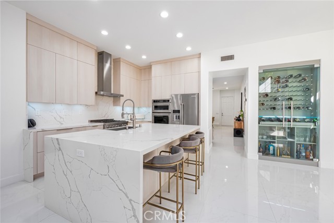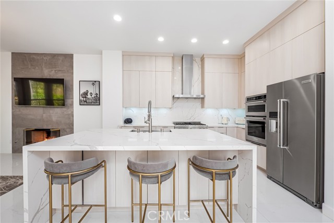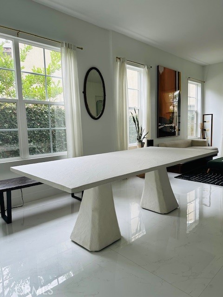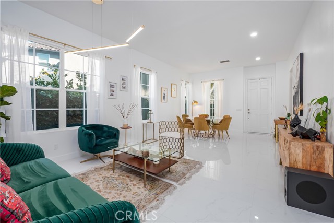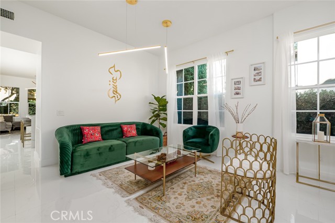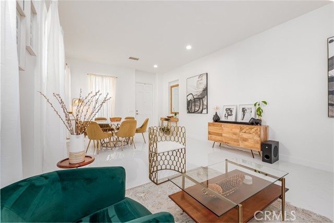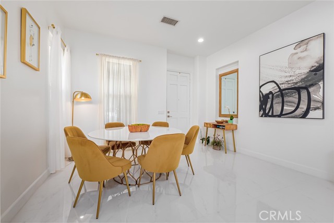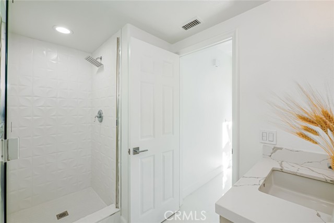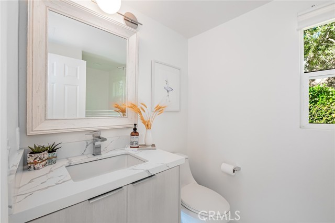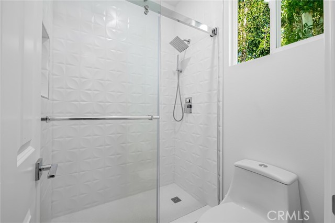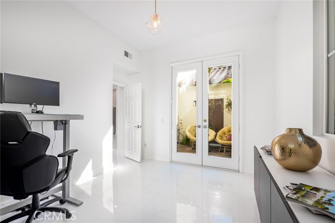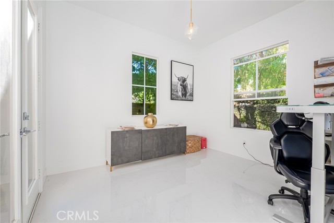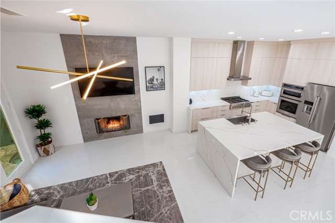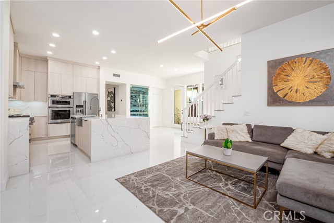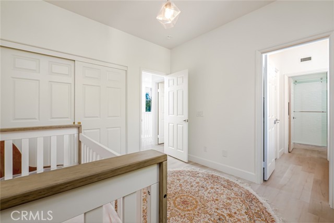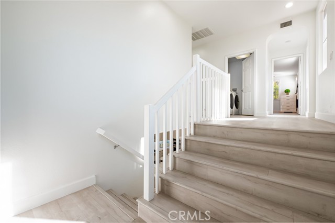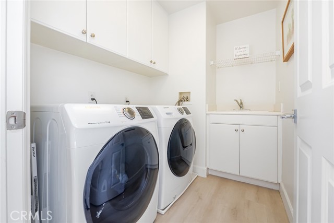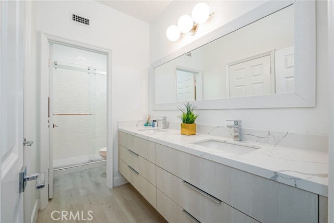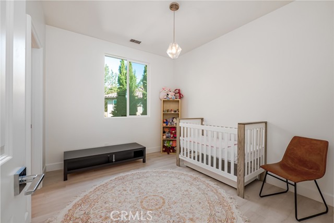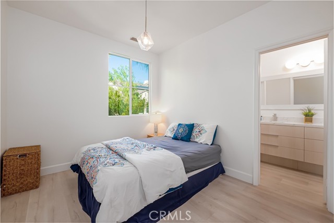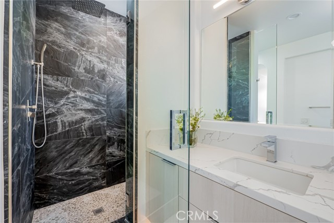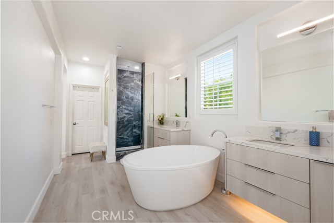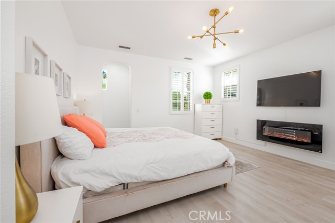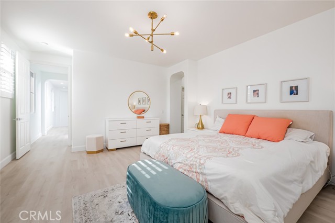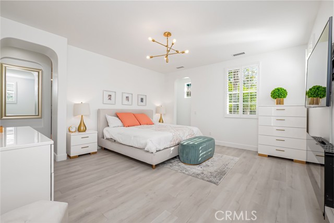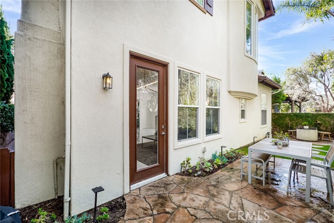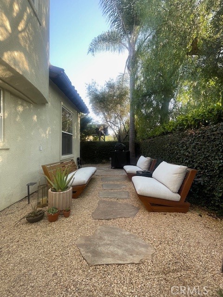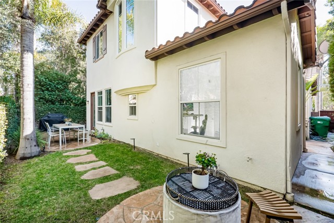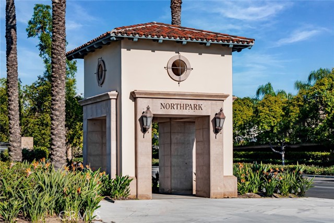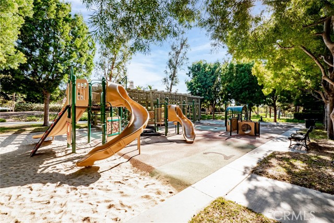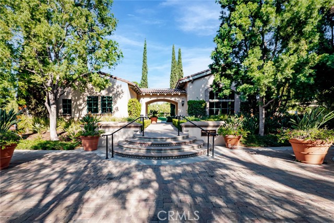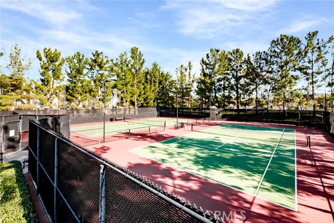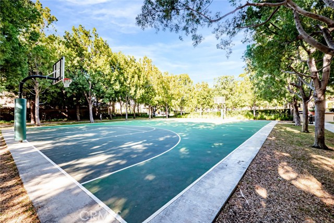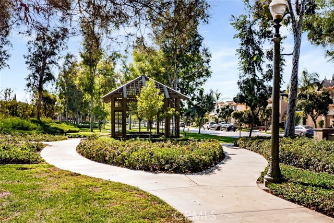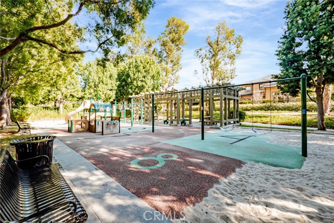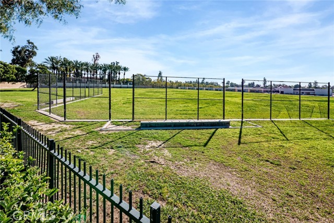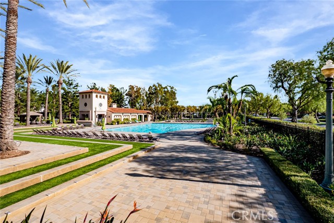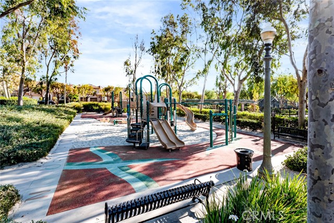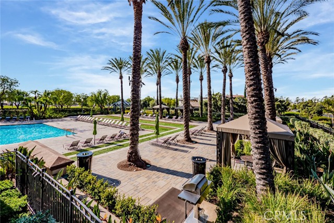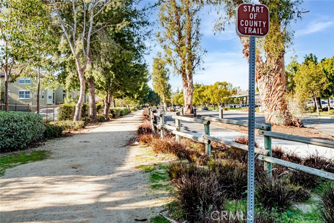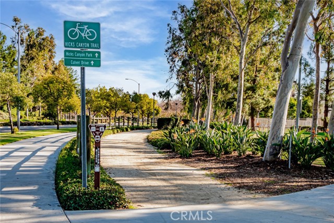Property Details
About this Property
(PLS NOTE: PHOTOS FROM PREVIOUS LISTING.) Renovated ($250K), four-bedroom, three-bath home includes a downstairs Bedroom/Office/Man cave, with shower/bath, and a sprawling wraparound patio encircling over half the property, making the home perfect for seamless indoor/outdoor dining, entertaining, or relaxing, with an entrance into dining room and family room, Marble flooring downstairs and new LED lighting throughout create a sophisticated welcoming ambiance. A fireplace warms the inviting formal living room, leading into a gourmet kitchen, where chefs will be in their element, a six-burner (Zline) gas stove, KitchenAid appliances include refrigerator, convection oven as well as electric oven and microwave. Quartz counters w/a waterfall island finish on the large center Island, includes an excessive amount of storage, soft closing cabinets and large Farm sink. Upstairs has three bedrooms and two bathrooms, with a luxurious ensuite Master featuring a freestanding oval soaking tub, walk-in shower, dual sinks, separate make-up vanity, custom built-in lighting under cabinets, generously sized walk-in closet w/built-ins. The other two upstairs bedrooms are separated by a Jack-and-Jill bathroom with dual sinks, Delta Faucets, and matching Quartz finish, as throughout the house.
MLS Listing Information
MLS #
CROC25161416
MLS Source
California Regional MLS
Days on Site
1
Rental Information
Rent Includes
Gardener, AssociationFees
Interior Features
Bedrooms
Ground Floor Bedroom
Appliances
Dishwasher, Garbage Disposal, Ice Maker, Microwave, Other, Oven - Electric, Oven Range - Gas, Refrigerator
Dining Room
Formal Dining Room, Other
Family Room
Other
Fireplace
Electric, Gas Burning, Living Room, Primary Bedroom
Flooring
Other
Laundry
Other, Upper Floor
Cooling
Central Forced Air
Heating
Electric, Fireplace
Exterior Features
Roof
Tile
Foundation
Slab
Pool
Community Facility, Fenced, Spa - Community Facility
Style
Contemporary
Parking, School, and Other Information
Garage/Parking
Attached Garage, Garage, Gate/Door Opener, Off-Street Parking, Other, Garage: 2 Car(s)
Elementary District
Tustin Unified
High School District
Tustin Unified
Complex Amenities
Barbecue Area, Club House, Community Pool
Neighborhood: Around This Home
Neighborhood: Local Demographics
Nearby Homes for Rent
3 Oroville is a Single Family Residence for Rent in Irvine, CA 92602. This 2,405 square foot property sits on a 4,287 Sq Ft Lot and features 4 bedrooms & 3 full bathrooms. It is currently priced at $6,800 and was built in 2001. This address can also be written as 3 Oroville, Irvine, CA 92602.
©2025 California Regional MLS. All rights reserved. All data, including all measurements and calculations of area, is obtained from various sources and has not been, and will not be, verified by broker or MLS. All information should be independently reviewed and verified for accuracy. Properties may or may not be listed by the office/agent presenting the information. Information provided is for personal, non-commercial use by the viewer and may not be redistributed without explicit authorization from California Regional MLS.
Presently MLSListings.com displays Active, Contingent, Pending, and Recently Sold listings. Recently Sold listings are properties which were sold within the last three years. After that period listings are no longer displayed in MLSListings.com. Pending listings are properties under contract and no longer available for sale. Contingent listings are properties where there is an accepted offer, and seller may be seeking back-up offers. Active listings are available for sale.
This listing information is up-to-date as of July 20, 2025. For the most current information, please contact Victoria JohnsonStokes
