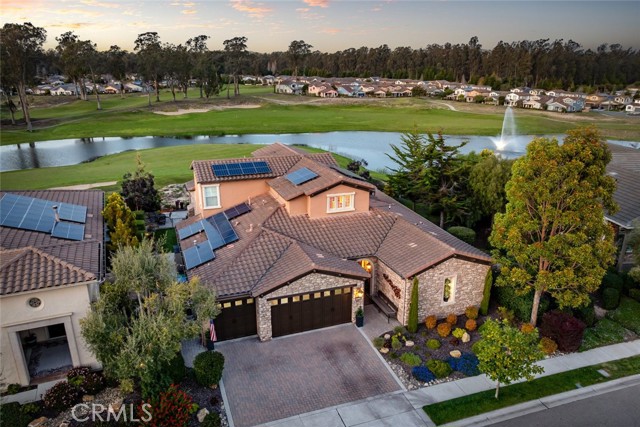1676 Trilogy, Nipomo, CA 93444
$1,850,000 Mortgage Calculator Sold on May 13, 2025 Single Family Residence
Property Details
About this Property
Close of escrow price reflects a lower price based on buyer paying their own broker commission for a lower sales price. Located near the clubhouse with panoramic views spanning over multiple golf course fairways, 2 lakes & fountain views, this ideally perched home offers a setting rarely available. No expense was spared when designing this former model home and this attitude of “Only The Finest” was carried through with the current owner. Extensive remodeling was done including a 110 ft’ expansion featuring Richard Marshall solid walnut floors and an incredible coved, copper custom bay window. It has a great room with vaulted ceilings. The chef’s kitchen offers two large islands, each with copper sinks, two ovens & a large walk-in pantry. A living room and media room each with artisan crafted fireplaces, luxurious primary bedroom with patio access and guest bedroom suite ALL ON THE MAIN FLOOR. The second floor offers a guest bedroom and spacious office loft, perfect for guests. Stunning floor-to-ceiling windows, surround sound speakers, pre-paid solar lease, plantation shutters, 2 fireplaces, water filtration system, invisible door screens, dual zone climate with A/C, faux wood beams, custom cabinetry and more (upgrade list available). The outdoor spaces feature extensive
MLS Listing Information
MLS #
CRPI25077120
MLS Source
California Regional MLS
Interior Features
Bedrooms
Ground Floor Bedroom, Primary Suite/Retreat
Kitchen
Other, Pantry
Appliances
Garbage Disposal, Hood Over Range, Microwave, Other, Oven - Double, Oven - Self Cleaning, Oven Range - Built-In, Refrigerator, Dryer, Washer
Dining Room
Breakfast Bar, Formal Dining Room
Family Room
Other
Fireplace
Family Room, Fire Pit, Other Location
Laundry
In Laundry Room
Cooling
Central Forced Air
Heating
Fireplace, Forced Air, Solar
Exterior Features
Roof
Tile
Foundation
Slab
Pool
Community Facility, Spa - Community Facility
Style
Cottage
Parking, School, and Other Information
Garage/Parking
Garage, Garage: 3 Car(s)
Elementary District
Lucia Mar Unified
High School District
Lucia Mar Unified
Water
Private, Shared Well
HOA Fee
$496
HOA Fee Frequency
Monthly
Complex Amenities
Barbecue Area, Club House, Community Pool, Conference Facilities, Game Room, Golf Course, Gym / Exercise Facility, Other, Picnic Area, Playground
Zoning
RSF
Neighborhood: Around This Home
Neighborhood: Local Demographics
Market Trends Charts
1676 Trilogy is a Single Family Residence in Nipomo, CA 93444. This 3,370 square foot property sits on a 8,362 Sq Ft Lot and features 3 bedrooms & 3 full and 1 partial bathrooms. It is currently priced at $1,850,000 and was built in 2006. This address can also be written as 1676 Trilogy, Nipomo, CA 93444.
©2025 California Regional MLS. All rights reserved. All data, including all measurements and calculations of area, is obtained from various sources and has not been, and will not be, verified by broker or MLS. All information should be independently reviewed and verified for accuracy. Properties may or may not be listed by the office/agent presenting the information. Information provided is for personal, non-commercial use by the viewer and may not be redistributed without explicit authorization from California Regional MLS.
Presently MLSListings.com displays Active, Contingent, Pending, and Recently Sold listings. Recently Sold listings are properties which were sold within the last three years. After that period listings are no longer displayed in MLSListings.com. Pending listings are properties under contract and no longer available for sale. Contingent listings are properties where there is an accepted offer, and seller may be seeking back-up offers. Active listings are available for sale.
This listing information is up-to-date as of May 13, 2025. For the most current information, please contact Linda Del, (805) 266-4749
