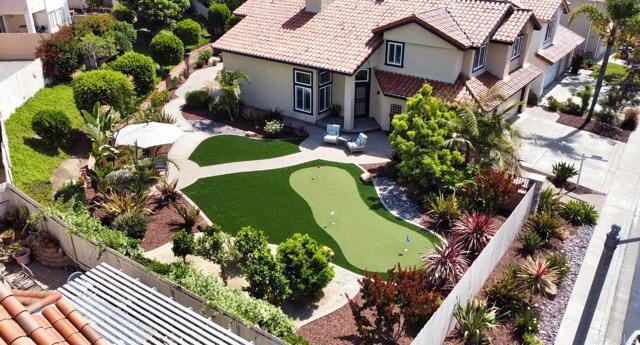1580 Roma Dr, Vista, CA 92081
$1,225,000 Mortgage Calculator Sold on Jun 3, 2025 Single Family Residence
Property Details
About this Property
Introducing 1580 Roma Drive in Shadowridge! This meticulously maintained 4-bedroom, 2.5-bath residence, cherished by its original owners, is situated on a premium lot and boasts over $80,000 in recently upgraded outdoor spaces. These areas provide multiple options for seating, relaxation, and dining, as well as a private putting green, four varieties of fruit trees, and lush vegetation. The exterior spaces are as inviting as the interior. The beautiful interior includes vaulted ceilings, cherry hardwood floors, custom interior paint and baseboards, and upgraded vinyl windows, sliders, shutters, and modern lighting. The kitchen features new cabinets, quartzite countertops, Bosch and LG ThinQ appliances, a farmhouse sink, and updated fixtures. A cozy fireplace is located adjacent to the kitchen, as well as in the formal living area and primary bedroom—yes, there are three fireplaces in total! The spacious primary suite offers private access to a balcony, while the primary bath includes a walk-in closet, separate shower, and tub. Additional features include a whole house fan, an HVAC system and ducting that are only four years old, an interior laundry room, and a three-car garage with extra storage and a workbench. This home has been lovingly maintained. Residents will appreciate th
MLS Listing Information
MLS #
CRPTP2503570
MLS Source
California Regional MLS
Interior Features
Bedrooms
Primary Suite/Retreat, Other
Appliances
Dishwasher, Garbage Disposal, Microwave, Oven - Gas, Refrigerator
Dining Room
Breakfast Bar, Breakfast Nook, Dining Area in Living Room, Formal Dining Room, Other
Family Room
Other, Separate Family Room
Fireplace
Family Room, Living Room, Primary Bedroom
Laundry
In Laundry Room
Cooling
Ceiling Fan, Central Forced Air, Whole House Fan
Heating
Central Forced Air, Fireplace, Gas
Exterior Features
Pool
Community Facility
Style
Mediterranean
Parking, School, and Other Information
Garage/Parking
Boat Dock, Garage, Other, Garage: 3 Car(s)
Elementary District
Vista Unified
High School District
Vista Unified
HOA Fee
$124
HOA Fee Frequency
Monthly
Complex Amenities
Barbecue Area, Club House, Community Pool, Golf Course
Zoning
R-1:SINGLE FAM-RES
Neighborhood: Around This Home
Neighborhood: Local Demographics
Market Trends Charts
1580 Roma Dr is a Single Family Residence in Vista, CA 92081. This 2,297 square foot property sits on a 0.25 Acres Lot and features 4 bedrooms & 2 full and 1 partial bathrooms. It is currently priced at $1,225,000 and was built in 1989. This address can also be written as 1580 Roma Dr, Vista, CA 92081.
©2025 California Regional MLS. All rights reserved. All data, including all measurements and calculations of area, is obtained from various sources and has not been, and will not be, verified by broker or MLS. All information should be independently reviewed and verified for accuracy. Properties may or may not be listed by the office/agent presenting the information. Information provided is for personal, non-commercial use by the viewer and may not be redistributed without explicit authorization from California Regional MLS.
Presently MLSListings.com displays Active, Contingent, Pending, and Recently Sold listings. Recently Sold listings are properties which were sold within the last three years. After that period listings are no longer displayed in MLSListings.com. Pending listings are properties under contract and no longer available for sale. Contingent listings are properties where there is an accepted offer, and seller may be seeking back-up offers. Active listings are available for sale.
This listing information is up-to-date as of June 04, 2025. For the most current information, please contact Theresa Baugh, (619) 972-0327
