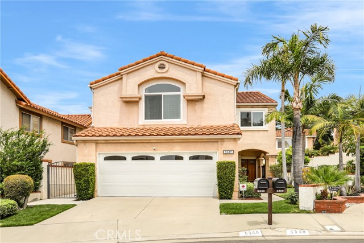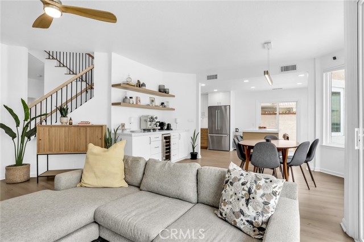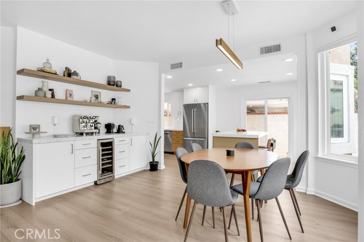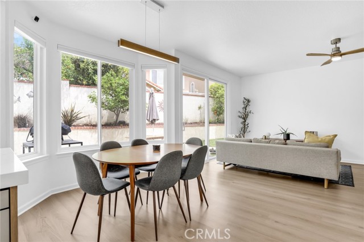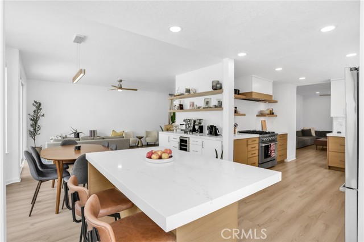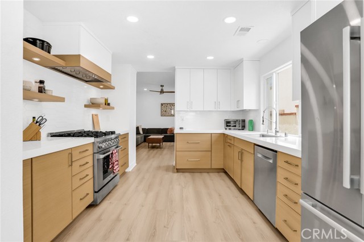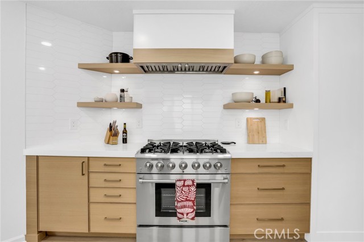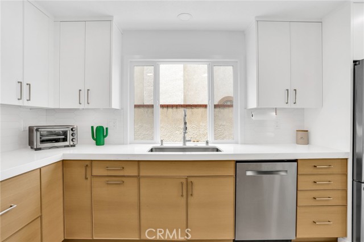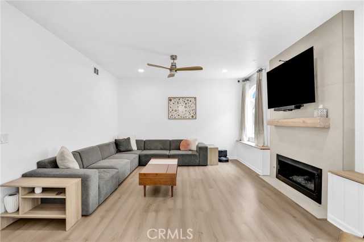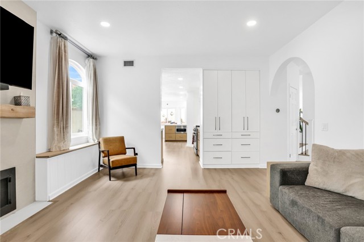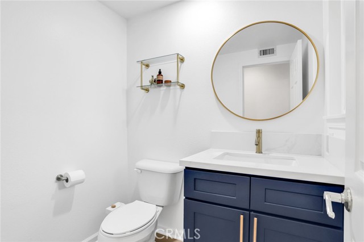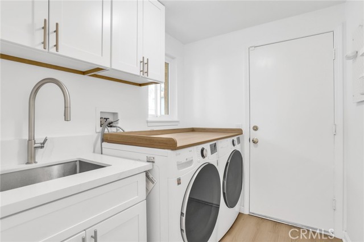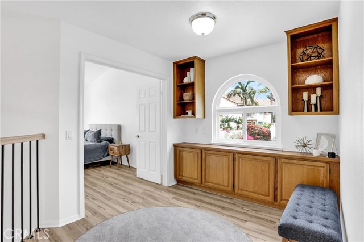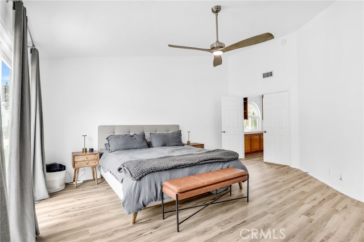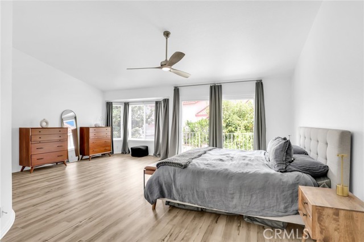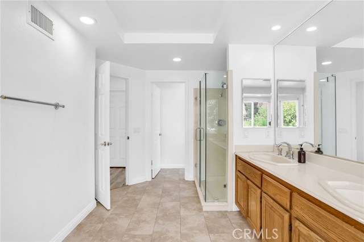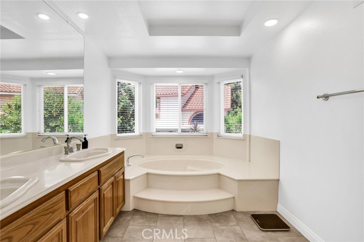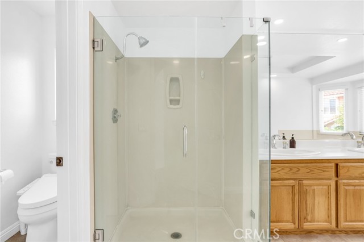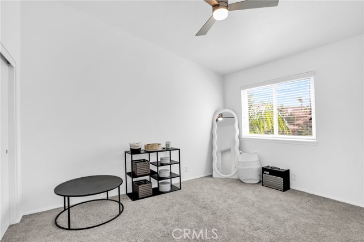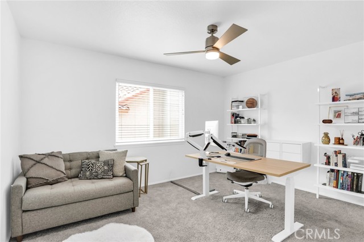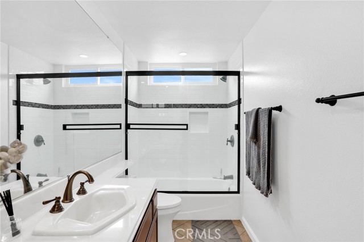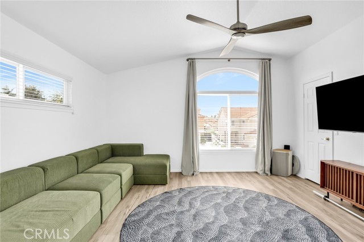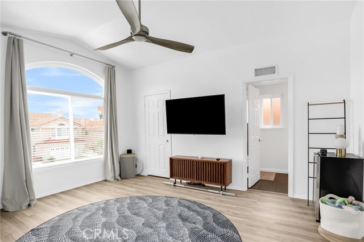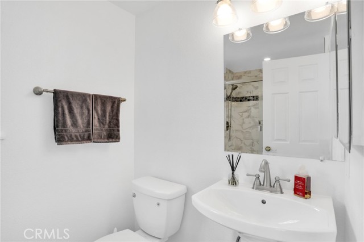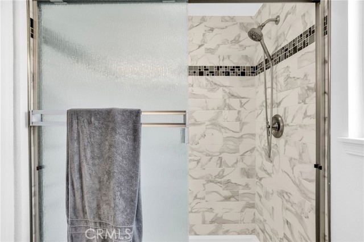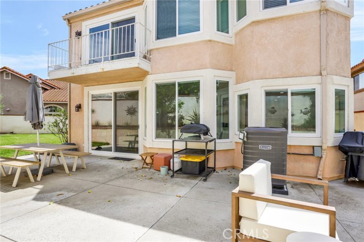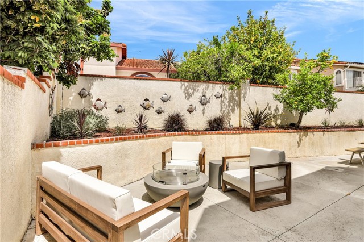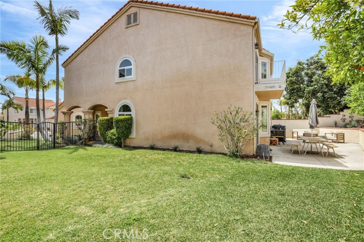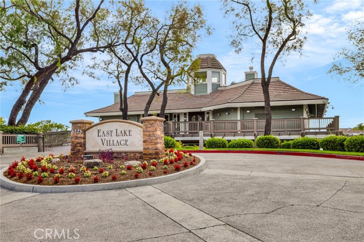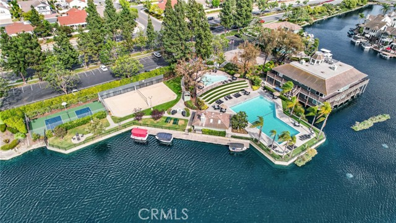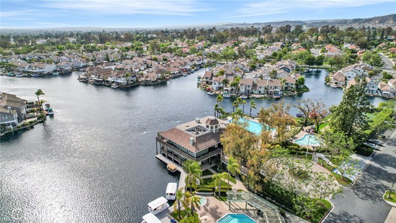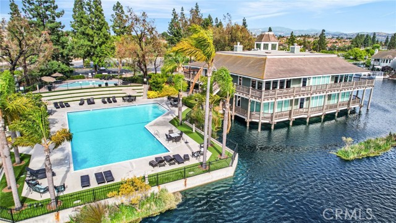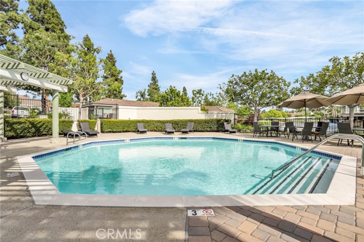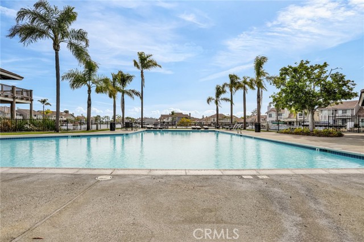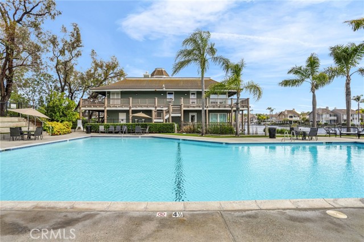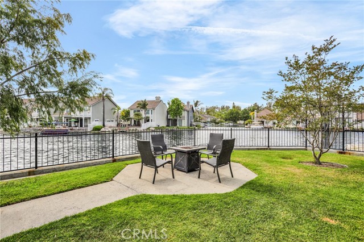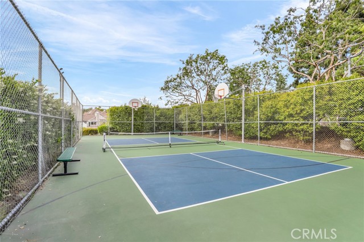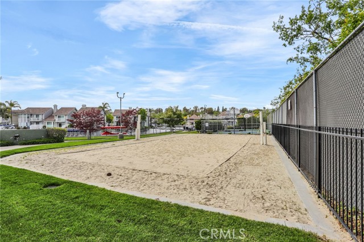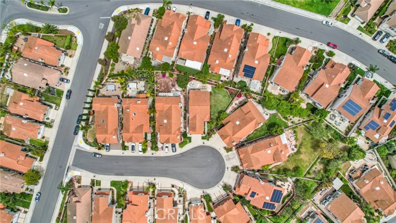5340 via Sevilla, Yorba Linda, CA 92887
$1,599,900 Mortgage Calculator Active Single Family Residence
Property Details
Upcoming Open Houses
About this Property
Discover your dream home in East Lake Village, Yorba Linda! Nestled at the end of a cul-de-sac in this highly sought-after community, this 4 Bedroom, 3.5 Bathroom Home with 2,862 Sq.Ft perfectly combines comfort, sophistication, & modern design. With a rare floorplan featuring two primary suites, & an expansive yard, this home provides versatility & endless opportunities for outdoor enjoyment. Upon entering the double doors, you are greeted by an airy foyer that effortlessly flows into the expansive living room & dining area, which overlook the serene backyard. This home is truly a dream for entertainers, featuring custom built-ins & wine fridge that create an ideal coffee bar & beverage center. The stunning designer kitchen showcases Quartz countertops, custom cabinetry, ample storage, a 6-burner stove, floating shelves, an exquisite tile backsplash, and a generous center island complete with a microwave and bar seating. The separate family room offers a cozy fireplace, while the first level also includes a convenient powder room/guest bathroom, an interior laundry room with a utility sink, and direct access to the spacious two-car garage. As you ascend to the second level, you're welcomed by a chandelier, an illuminated staircase, & upgraded stair railings. The primary suite se
MLS Listing Information
MLS #
CRPV25109205
MLS Source
California Regional MLS
Days on Site
10
Interior Features
Bedrooms
Primary Suite/Retreat, Primary Suite/Retreat - 2+, Other
Kitchen
Other
Appliances
Dishwasher, Garbage Disposal, Hood Over Range, Microwave, Other, Oven Range - Gas, Refrigerator, Dryer, Washer, Water Softener
Dining Room
Breakfast Bar, Dining Area in Living Room, In Kitchen, Other
Family Room
Other
Fireplace
Gas Burning, Living Room
Flooring
Laminate
Laundry
In Laundry Room, Other
Cooling
Ceiling Fan, Central Forced Air
Heating
Central Forced Air
Exterior Features
Roof
Tile
Foundation
Slab
Pool
Community Facility, Spa - Community Facility
Parking, School, and Other Information
Garage/Parking
Garage, Garage: 2 Car(s)
Elementary District
Placentia-Yorba Linda Unified
High School District
Placentia-Yorba Linda Unified
HOA Fee
$124
HOA Fee Frequency
Monthly
Complex Amenities
Barbecue Area, Club House, Community Pool, Game Room, Gym / Exercise Facility, Picnic Area, Playground
Contact Information
Listing Agent
Tiffany Kawata
Estate Properties
License #: 01969311
Phone: (310) 525-9035
Co-Listing Agent
Cindy Kawata
Estate Properties
License #: 01376829
Phone: (310) 971-3282
Neighborhood: Around This Home
Neighborhood: Local Demographics
Market Trends Charts
Nearby Homes for Sale
5340 via Sevilla is a Single Family Residence in Yorba Linda, CA 92887. This 2,862 square foot property sits on a 5,000 Sq Ft Lot and features 4 bedrooms & 3 full and 1 partial bathrooms. It is currently priced at $1,599,900 and was built in 1993. This address can also be written as 5340 via Sevilla, Yorba Linda, CA 92887.
©2025 California Regional MLS. All rights reserved. All data, including all measurements and calculations of area, is obtained from various sources and has not been, and will not be, verified by broker or MLS. All information should be independently reviewed and verified for accuracy. Properties may or may not be listed by the office/agent presenting the information. Information provided is for personal, non-commercial use by the viewer and may not be redistributed without explicit authorization from California Regional MLS.
Presently MLSListings.com displays Active, Contingent, Pending, and Recently Sold listings. Recently Sold listings are properties which were sold within the last three years. After that period listings are no longer displayed in MLSListings.com. Pending listings are properties under contract and no longer available for sale. Contingent listings are properties where there is an accepted offer, and seller may be seeking back-up offers. Active listings are available for sale.
This listing information is up-to-date as of May 24, 2025. For the most current information, please contact Tiffany Kawata, (310) 525-9035
