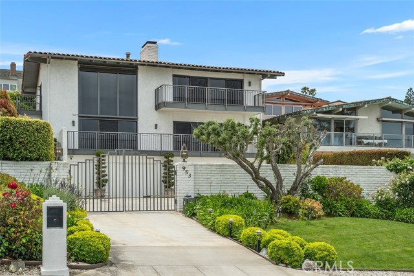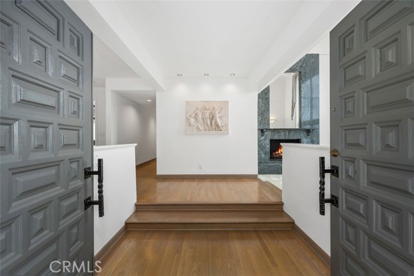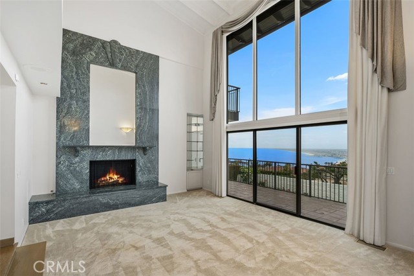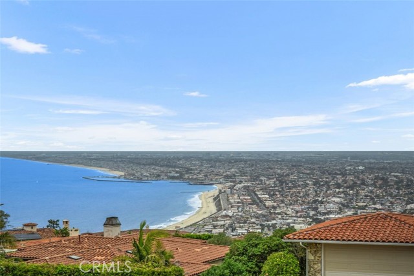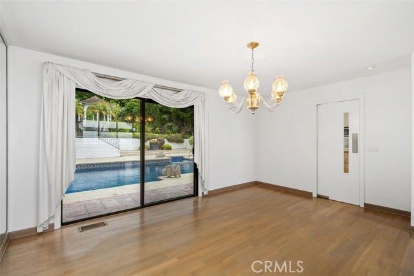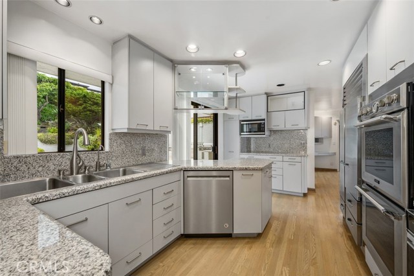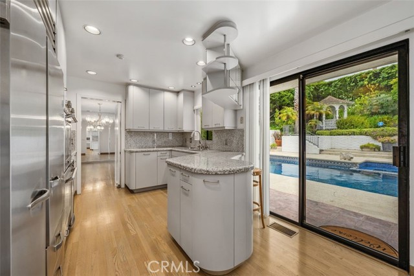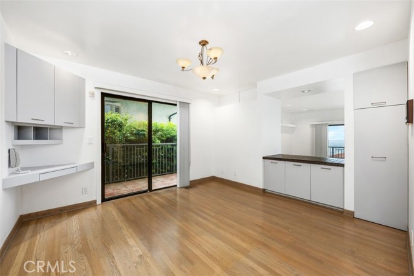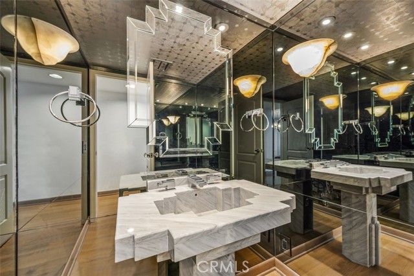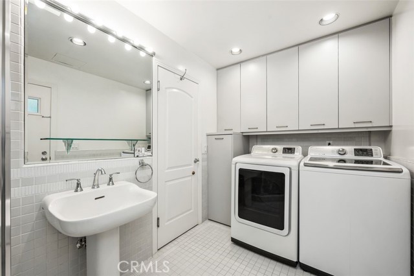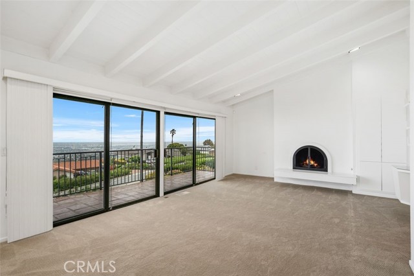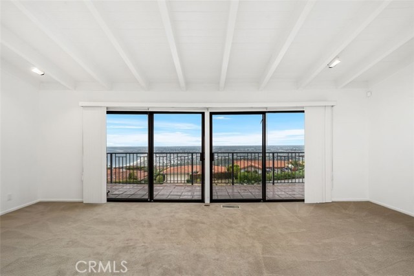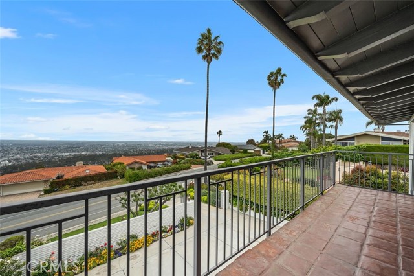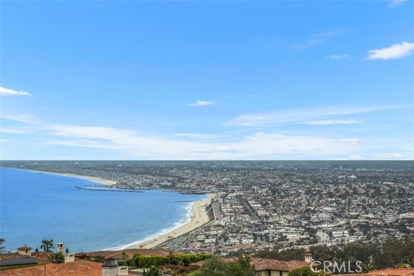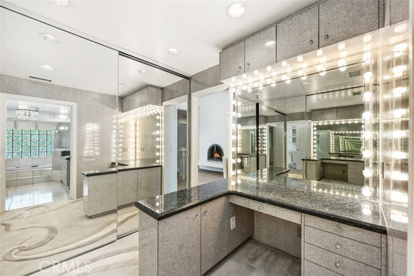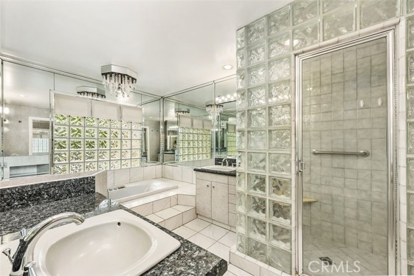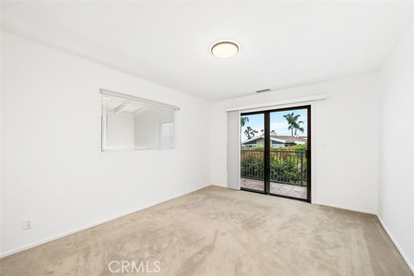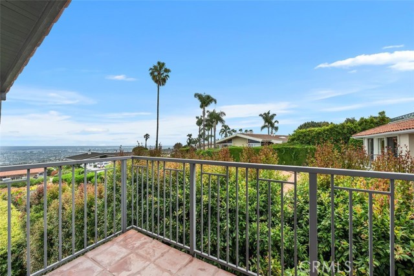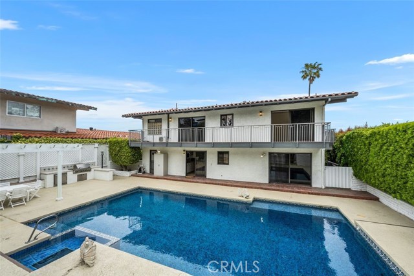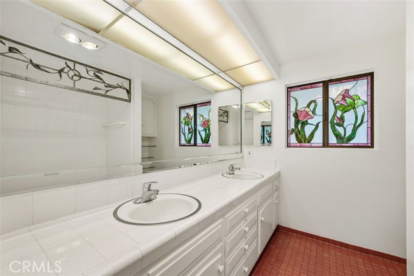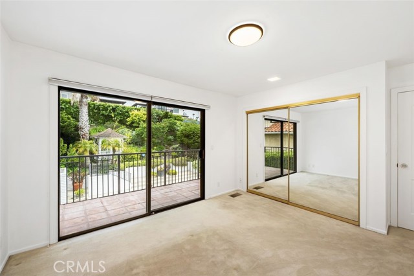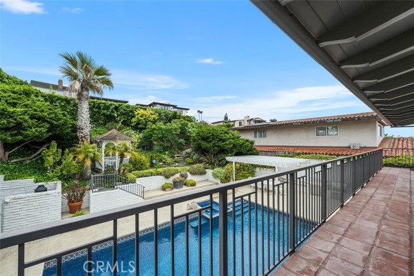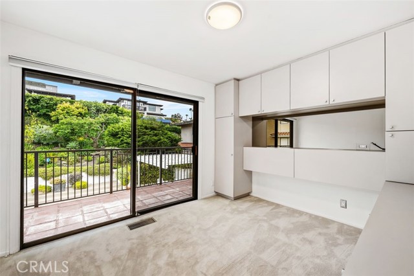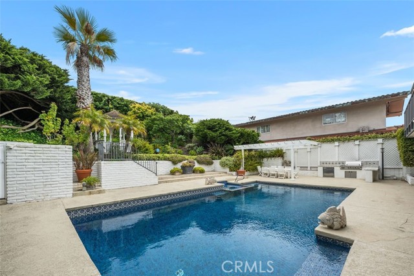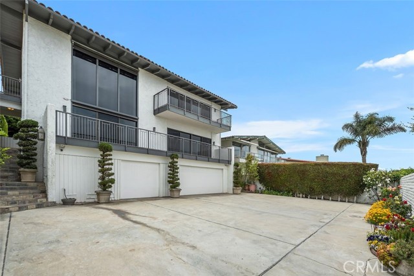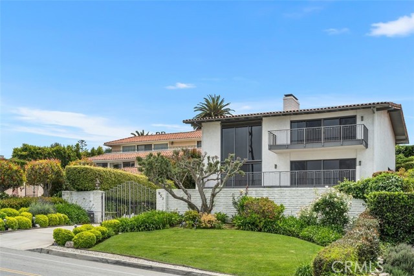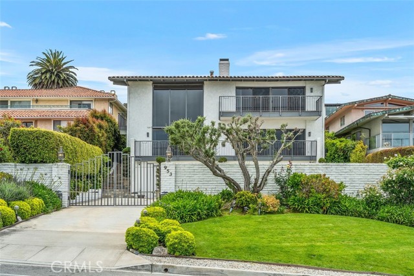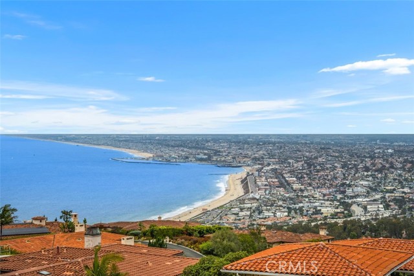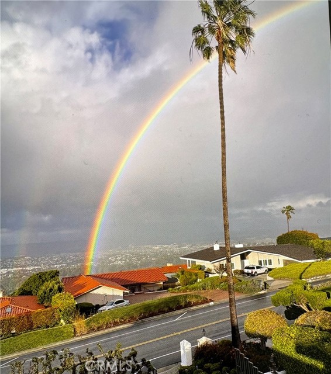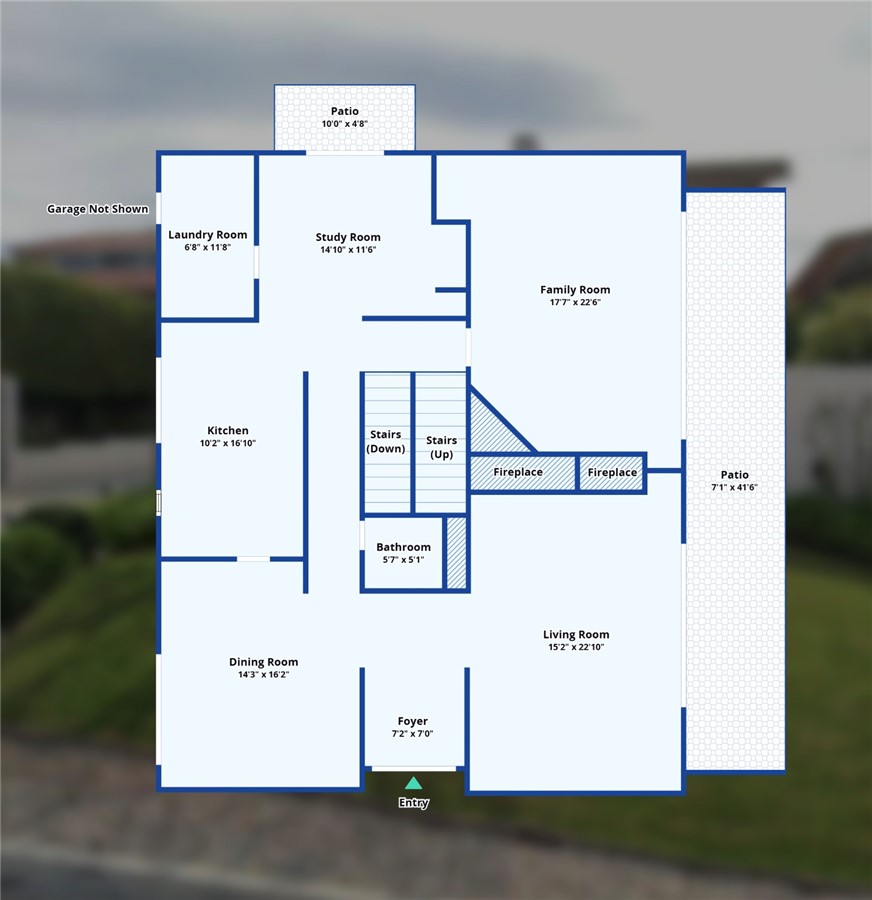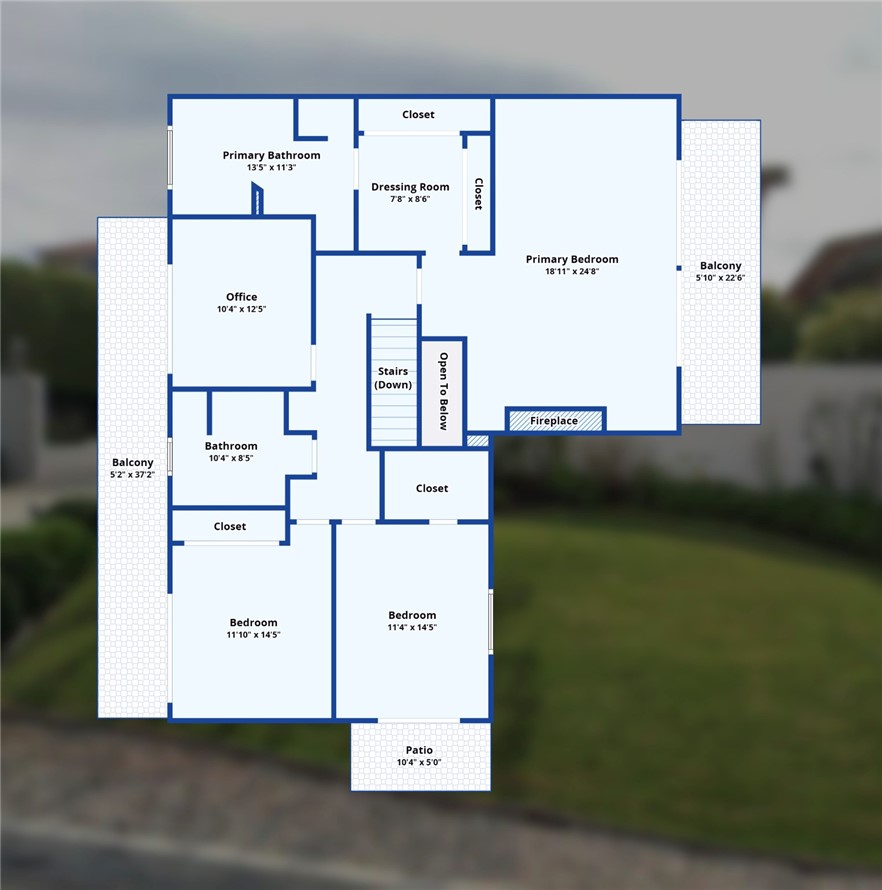953 via Del Monte, Palos Verdes Estates, CA 90274
$3,550,000 Mortgage Calculator Active Single Family Residence
Property Details
Upcoming Open Houses
About this Property
Price improvement! Experience the most stunning Queen’s Necklace and city views from this warm and inviting 4-bedroom, 3 1/2 bath home, thoughtfully designed for both comfortable living and unforgettable entertaining. A formal entry welcomes you into a spacious living room with soaring high ceilings, a custom marble fireplace that adds timeless elegance and character. Expansive windows frame dramatic ocean and city views which can be seen from the dining room, while rich hardwood floors flow throughout, enhancing the home's charm. The kitchen has high-quality, brand-name appliances, offering a solid foundation for future personalization.The spacious family room is a true highlight, featuring its own cozy fireplace, a built-in wet bar, and large windows that showcase the panoramic view. It opens to a generous balcony that allows you to fully enjoy the breathtaking scenery, creating a perfect setting for entertaining or relaxing in comfort. Upstairs, the expansive primary suite offers a peaceful retreat, featuring its own fireplace, private balcony with stunning views, and a large en-suite bathroom with a dedicated vanity area and generous closets. Each bedroom has a balcony and lovely views. The backyard is an entertainer’s dream, complete with a large pool, built-in grill and re
MLS Listing Information
MLS #
CRPV25110868
MLS Source
California Regional MLS
Days on Site
49
Interior Features
Bedrooms
Dressing Area, Primary Suite/Retreat, Other
Kitchen
Other
Appliances
Dishwasher, Garbage Disposal, Microwave, Other, Oven - Double, Oven - Electric, Refrigerator, Trash Compactor, Dryer, Washer
Dining Room
Breakfast Bar, Formal Dining Room, In Kitchen
Family Room
Other, Separate Family Room
Fireplace
Family Room, Gas Burning, Living Room, Primary Bedroom
Laundry
Hookup - Gas Dryer, Other
Cooling
Central Forced Air, Central Forced Air - Electric
Heating
Central Forced Air
Exterior Features
Roof
Tile
Foundation
Raised
Pool
Heated, In Ground, Pool - Yes, Spa - Private
Style
Traditional
Parking, School, and Other Information
Garage/Parking
Common Parking Area, Garage, Gate/Door Opener, Other, Parking Area, Private / Exclusive, Side By Side, Garage: 3 Car(s)
Elementary District
Palos Verdes Peninsula Unified
High School District
Palos Verdes Peninsula Unified
HOA Fee
$0
Zoning
PVR1*
Contact Information
Listing Agent
Patricia Gardner
Coldwell Banker Realty
License #: 01944292
Phone: –
Co-Listing Agent
Alexa Hoyt
Coldwell Banker Realty
License #: 00982249
Phone: (310) 704-7497
Neighborhood: Around This Home
Neighborhood: Local Demographics
Market Trends Charts
Nearby Homes for Sale
953 via Del Monte is a Single Family Residence in Palos Verdes Estates, CA 90274. This 3,364 square foot property sits on a 0.257 Acres Lot and features 4 bedrooms & 3 full and 1 partial bathrooms. It is currently priced at $3,550,000 and was built in 1973. This address can also be written as 953 via Del Monte, Palos Verdes Estates, CA 90274.
©2025 California Regional MLS. All rights reserved. All data, including all measurements and calculations of area, is obtained from various sources and has not been, and will not be, verified by broker or MLS. All information should be independently reviewed and verified for accuracy. Properties may or may not be listed by the office/agent presenting the information. Information provided is for personal, non-commercial use by the viewer and may not be redistributed without explicit authorization from California Regional MLS.
Presently MLSListings.com displays Active, Contingent, Pending, and Recently Sold listings. Recently Sold listings are properties which were sold within the last three years. After that period listings are no longer displayed in MLSListings.com. Pending listings are properties under contract and no longer available for sale. Contingent listings are properties where there is an accepted offer, and seller may be seeking back-up offers. Active listings are available for sale.
This listing information is up-to-date as of July 20, 2025. For the most current information, please contact Patricia Gardner
