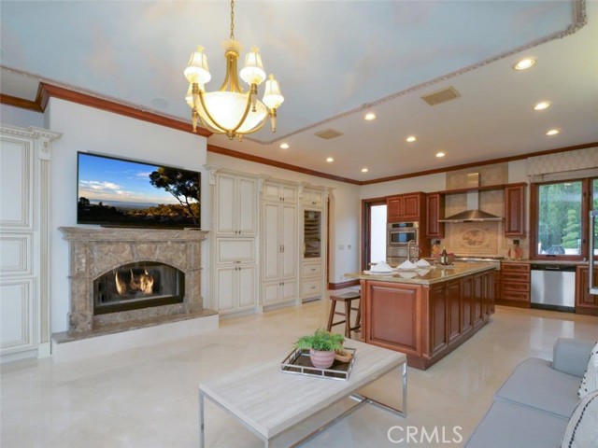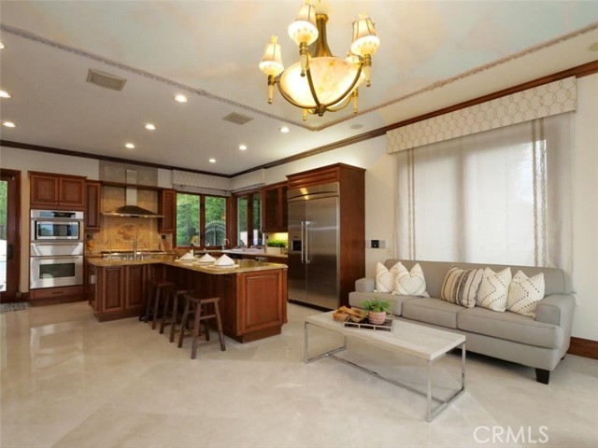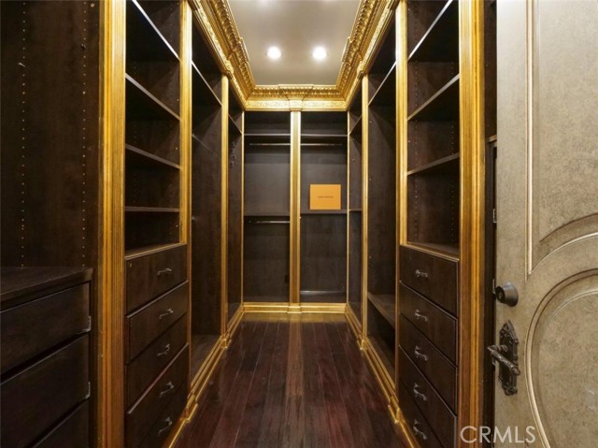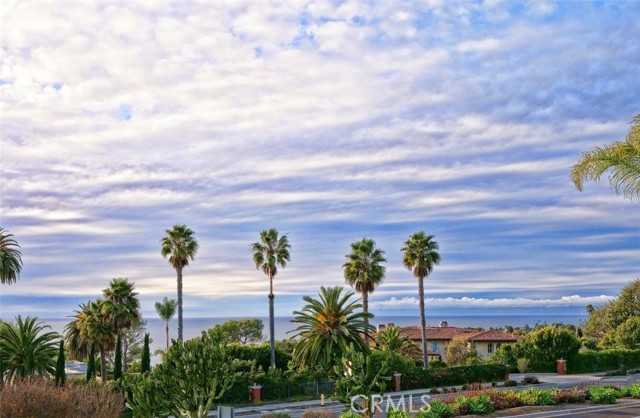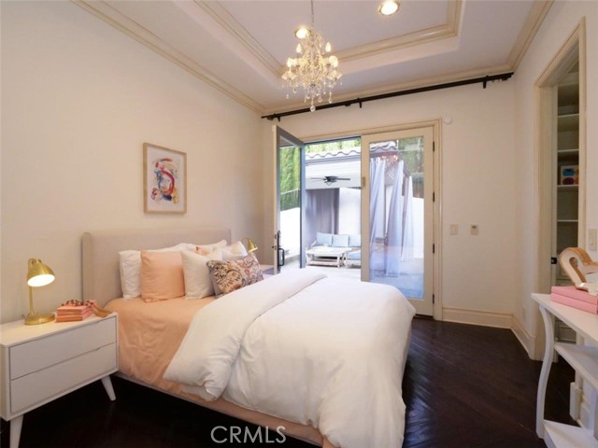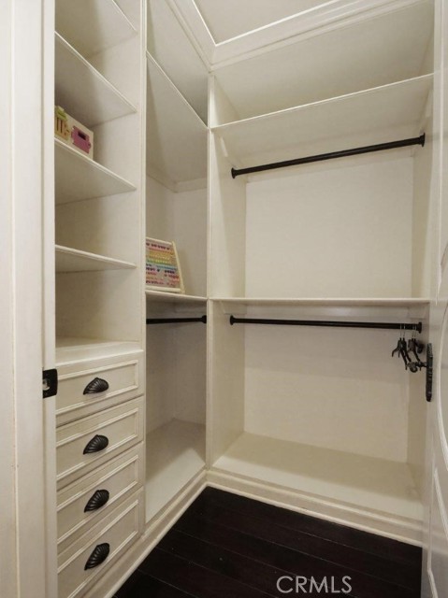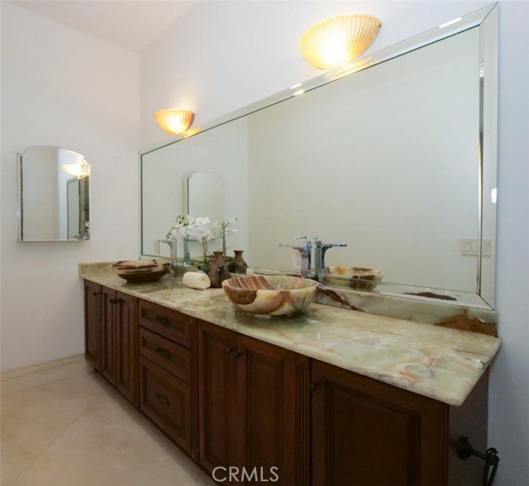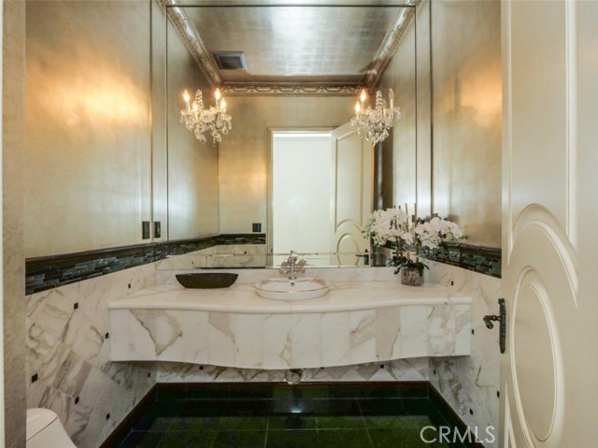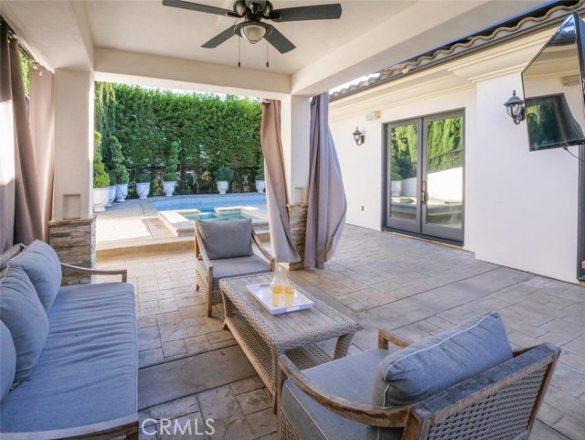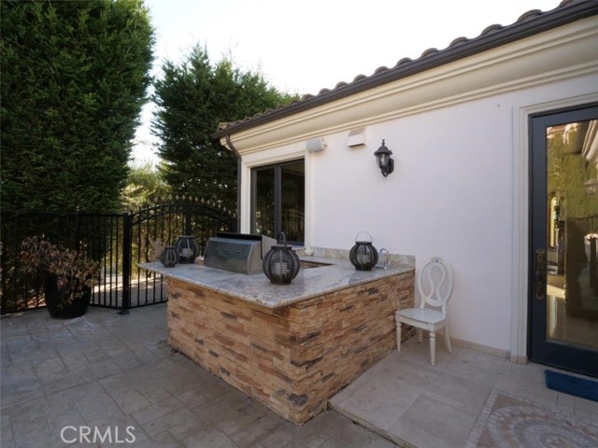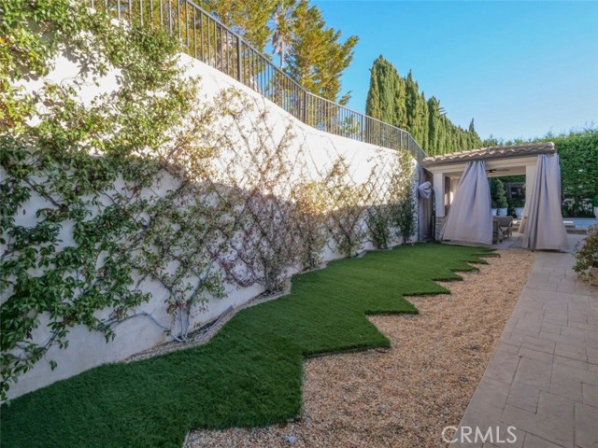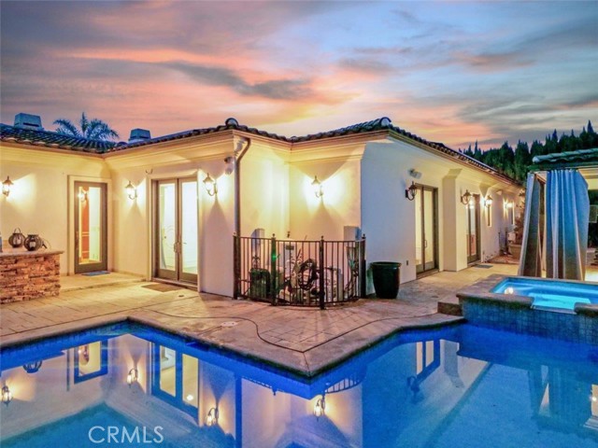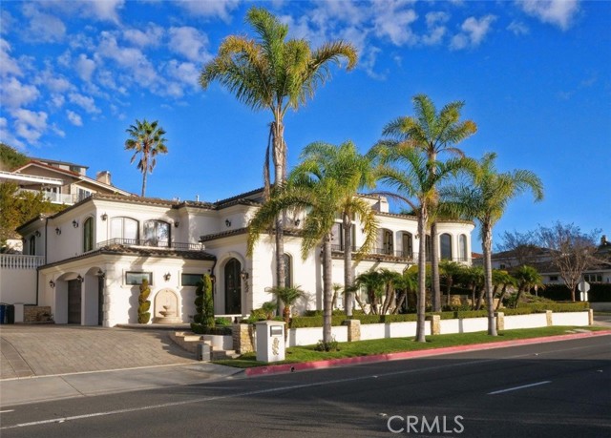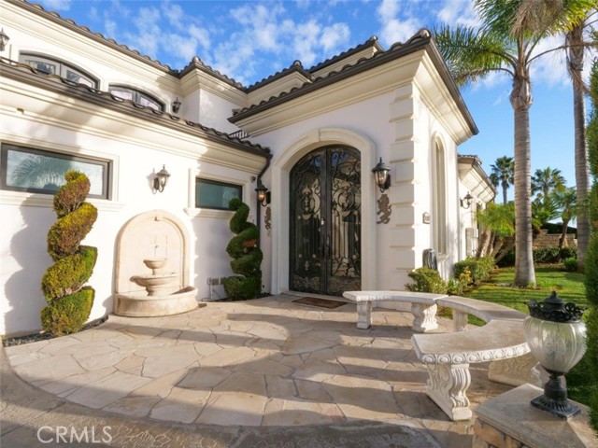Property Details
About this Property
Indulge in an extraordinary lifestyle in this custom-built home, where breathtaking ocean views from Catalina Island to the Santa Monica Mountains set the stage for mesmerizing sunsets every evening. Designed to live like royalties, the home’s expansive view balconies and towering windows ensure awe-inspiring panoramas at every level. Inside, no detail is spared. From coffered ceilings adorned with faux-painted murals to domed ceilings dressed in gold leaf, every inch of this home radiates sophistication and artistry. Stunning appointments such as chandeliers, intricate ornamental moldings, high wainscoting, marble and carved hickory/walnut floors, numerous fireplaces, tall arched walls, grand display alcoves, and custom cabinetry reinforce the home’s majestic charm. ON THE LOWER LEVEL, a double-door entry opens to a breathtaking 15-foot double-domed foyer, setting the tone for the grandeur beyond. A bedroom en-suite is converted into an in-home theater, complete with plush seating and studio-quality screen. Inside, a spectacular bathroom, finished in gold leaf and slab onyx, adds an additional touch of extravagance. The MAIN LIVING AREA IN THE UPPER LEVEL showcases panoramic ocean vistas from most areas. The formal living room showcases a dome-mural ceiling and an exquisite ston
MLS Listing Information
MLS #
CRPV25163271
MLS Source
California Regional MLS
Days on Site
1
Rental Information
Rent Includes
Gardener, PoolSpa
Interior Features
Bedrooms
Ground Floor Bedroom, Primary Suite/Retreat
Bathrooms
Jack and Jill
Appliances
Built-in BBQ Grill, Dishwasher, Garbage Disposal, Hood Over Range, Ice Maker, Microwave, Other, Oven - Self Cleaning, Oven Range - Built-In, Refrigerator, Trash Compactor
Dining Room
Breakfast Bar, Breakfast Nook, Formal Dining Room
Family Room
Separate Family Room
Fireplace
Dining Room, Living Room, Primary Bedroom, Two-Way
Laundry
In Laundry Room, Other
Cooling
Central Forced Air, Other
Heating
Central Forced Air, Fireplace
Exterior Features
Pool
In Ground, Pool - Yes, Spa - Private
Parking, School, and Other Information
Garage/Parking
Attached Garage, Garage, Gate/Door Opener, Garage: 3 Car(s)
Elementary District
Palos Verdes Peninsula Unified
High School District
Palos Verdes Peninsula Unified
Water
Other
HOA Fee
$0
Contact Information
Listing Agent
Cynthia Carter
Keller Williams Palos Verdes
License #: 02085236
Phone: (310) 388-2533
Co-Listing Agent
Cynthia Carter
Keller Williams Palos Verdes
License #: 02085236
Phone: (310) 388-2533
Neighborhood: Around This Home
Neighborhood: Local Demographics
Nearby Homes for Rent
30150 Palos Verdes Dr is a Single Family Residence for Rent in Rancho Palos Verdes, CA 90275. This 4,394 square foot property sits on a 0.284 Acres Lot and features 5 bedrooms & 4 full and 1 partial bathrooms. It is currently priced at $15,000 and was built in 2006. This address can also be written as 30150 Palos Verdes Dr, Rancho Palos Verdes, CA 90275.
©2025 California Regional MLS. All rights reserved. All data, including all measurements and calculations of area, is obtained from various sources and has not been, and will not be, verified by broker or MLS. All information should be independently reviewed and verified for accuracy. Properties may or may not be listed by the office/agent presenting the information. Information provided is for personal, non-commercial use by the viewer and may not be redistributed without explicit authorization from California Regional MLS.
Presently MLSListings.com displays Active, Contingent, Pending, and Recently Sold listings. Recently Sold listings are properties which were sold within the last three years. After that period listings are no longer displayed in MLSListings.com. Pending listings are properties under contract and no longer available for sale. Contingent listings are properties where there is an accepted offer, and seller may be seeking back-up offers. Active listings are available for sale.
This listing information is up-to-date as of July 21, 2025. For the most current information, please contact Cynthia Carter, (310) 388-2533














