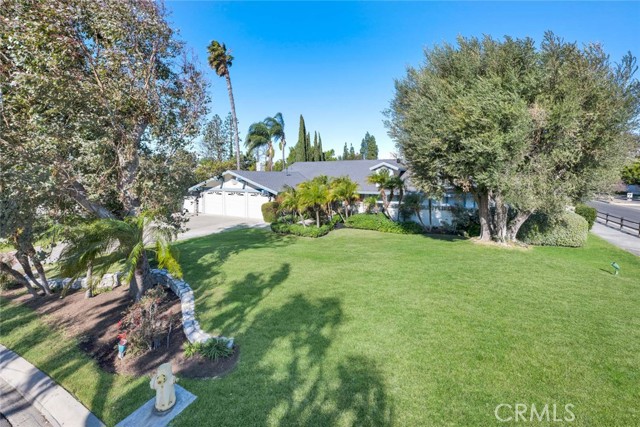18511 Durfee Cir, Villa Park, CA 92861
$2,290,000 Mortgage Calculator Sold on Mar 25, 2025 Single Family Residence
Property Details
About this Property
Welcome to this approximately 3743 sq. ft. home that lives like a single story! With it's NEW Roof, carpet, interior paint in 2024 and HVAC in 2023 the major things are done! This home is perfect for the active family that loves tennis, possibly pickle ball, swimming and playing shuffleboard with friends! The tennis court has netting on three sides and if not used for tennis could be transformed to a pickle ball court! There is a front entry courtyard and the custom double front doors with beveled and leaded glass open to the soaring ceiling of the living room with mirrored fire place and double French doors opening to the back yard. Throughout the home the bright white painted paneling gives the home a finished, very elegant and modern look. In all there are 4 bedrooms down stairs, and one up, that would make a perfect bonus room with its access to a large viewing deck. The primary bedroom has sliding doors opening to the yard, vaulted ceiling and mirrored wall making in very inviting, light and bright. There is a spacious cedar lined walk in closet and the attached bath offers double sinks, vanity, and a shower with tub. The oversized DREAM Laundry room with hook ups for two washers and dryers, built in sorting drawers plus tons of cabinet space. There is a 3 car ga
MLS Listing Information
MLS #
CRPW25010039
MLS Source
California Regional MLS
Interior Features
Bedrooms
Ground Floor Bedroom, Primary Suite/Retreat
Kitchen
Pantry
Appliances
Dishwasher, Garbage Disposal, Oven - Double, Oven Range - Built-In, Oven Range - Gas
Dining Room
Breakfast Nook, Formal Dining Room
Family Room
Other, Separate Family Room
Fireplace
Family Room, Living Room
Laundry
In Laundry Room
Cooling
Central Forced Air
Heating
Central Forced Air
Exterior Features
Roof
Composition
Foundation
Slab
Pool
In Ground, Pool - Yes, Spa - Private
Style
Traditional
Parking, School, and Other Information
Garage/Parking
Garage, Garage: 3 Car(s)
Elementary District
Orange Unified
High School District
Orange Unified
HOA Fee
$0
Zoning
R1
Contact Information
Listing Agent
Michelle Sanders
Seven Gables Real Estate
License #: 01344052
Phone: –
Co-Listing Agent
Lesslie Giacobbi
Seven Gables Real Estate
License #: 00667295
Phone: (714) 608-4143
Neighborhood: Around This Home
Neighborhood: Local Demographics
Market Trends Charts
18511 Durfee Cir is a Single Family Residence in Villa Park, CA 92861. This 3,743 square foot property sits on a 0.497 Acres Lot and features 5 bedrooms & 2 full and 1 partial bathrooms. It is currently priced at $2,290,000 and was built in 1970. This address can also be written as 18511 Durfee Cir, Villa Park, CA 92861.
©2025 California Regional MLS. All rights reserved. All data, including all measurements and calculations of area, is obtained from various sources and has not been, and will not be, verified by broker or MLS. All information should be independently reviewed and verified for accuracy. Properties may or may not be listed by the office/agent presenting the information. Information provided is for personal, non-commercial use by the viewer and may not be redistributed without explicit authorization from California Regional MLS.
Presently MLSListings.com displays Active, Contingent, Pending, and Recently Sold listings. Recently Sold listings are properties which were sold within the last three years. After that period listings are no longer displayed in MLSListings.com. Pending listings are properties under contract and no longer available for sale. Contingent listings are properties where there is an accepted offer, and seller may be seeking back-up offers. Active listings are available for sale.
This listing information is up-to-date as of March 26, 2025. For the most current information, please contact Michelle Sanders
