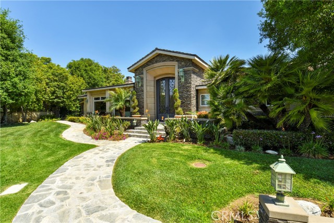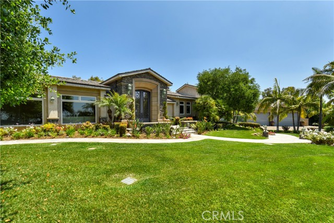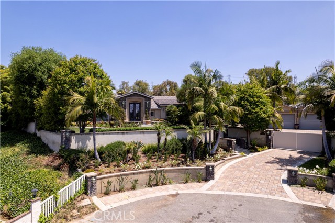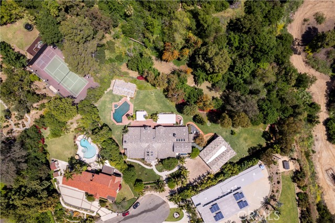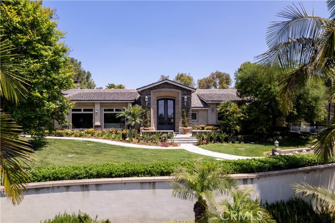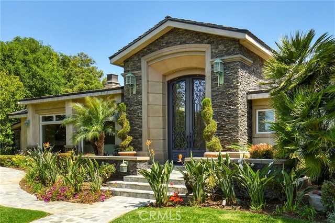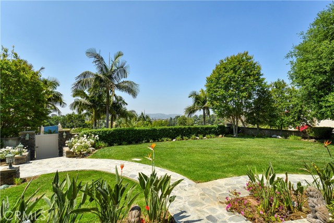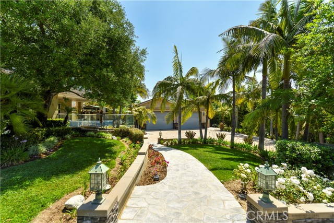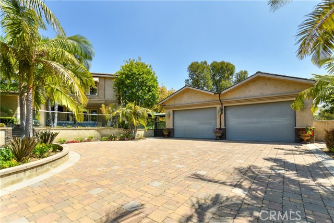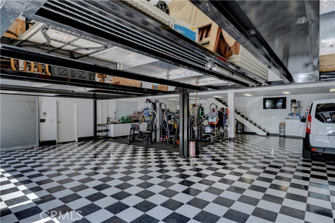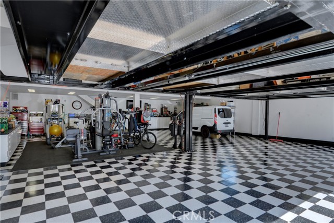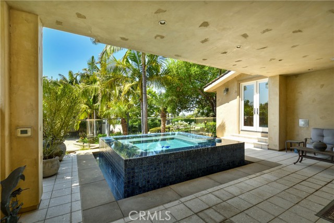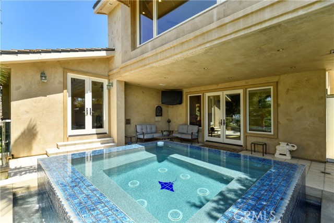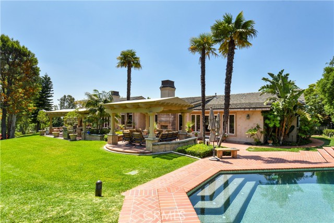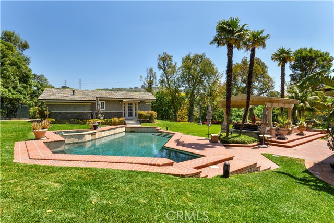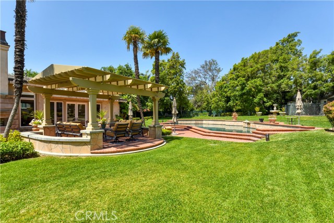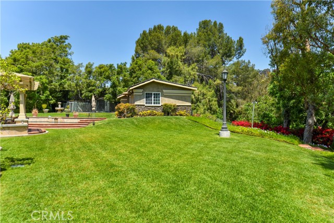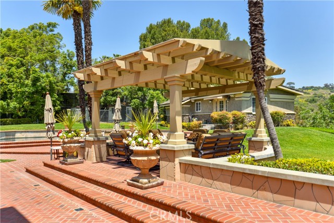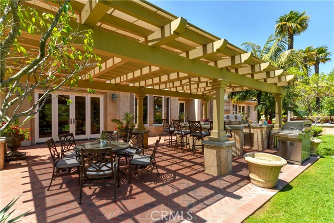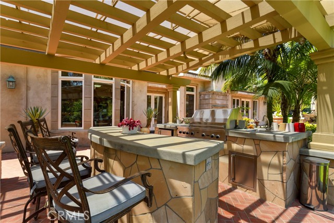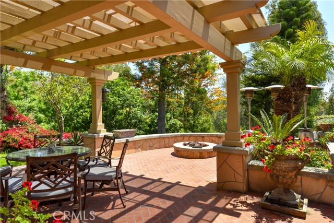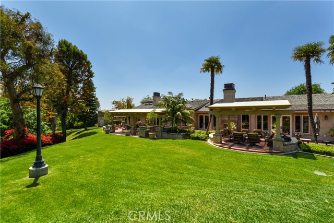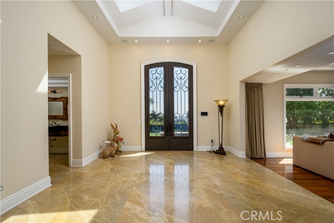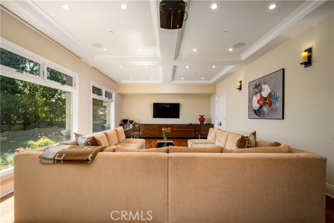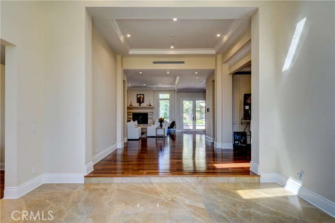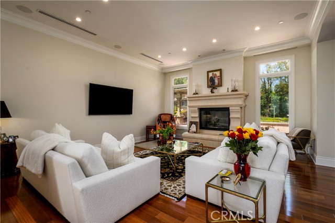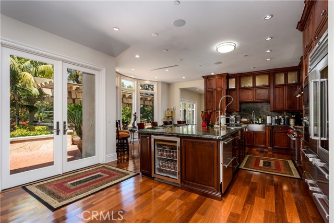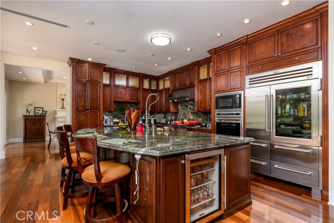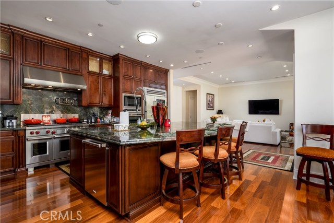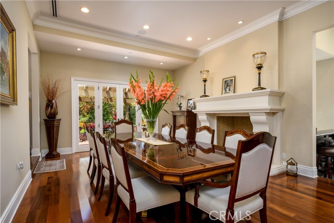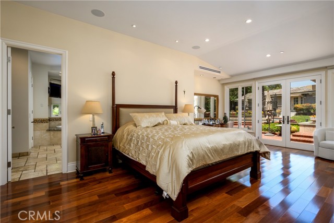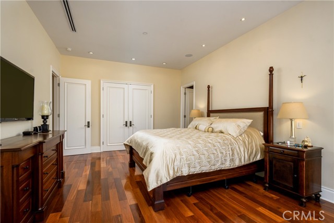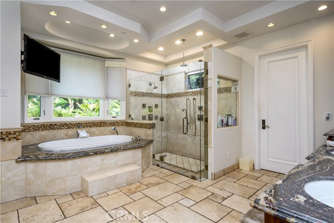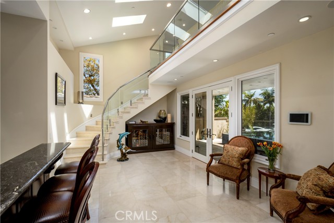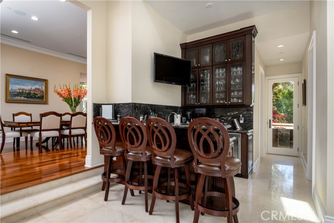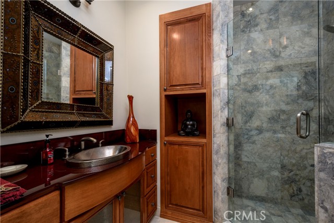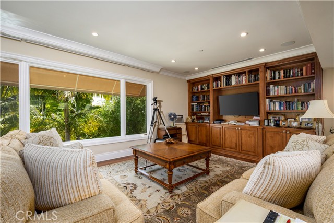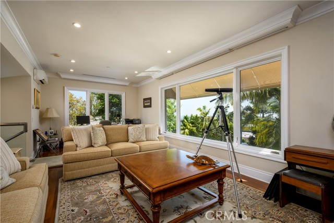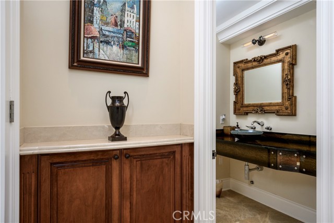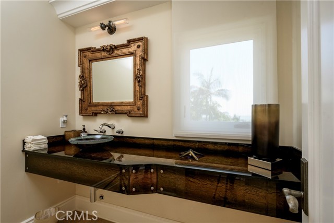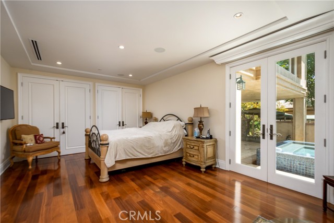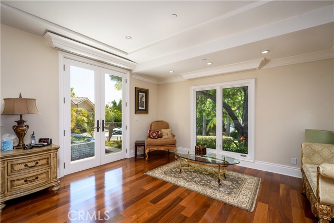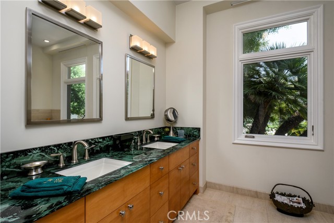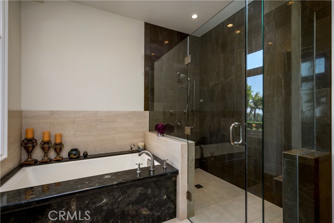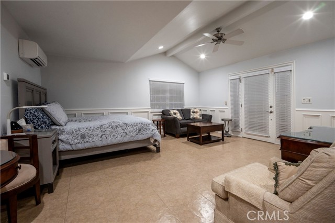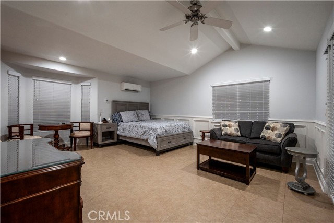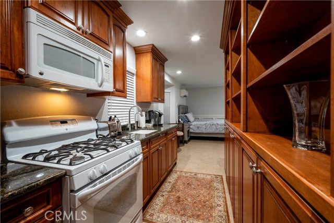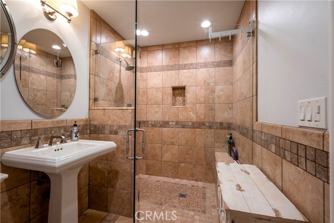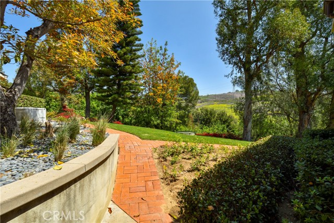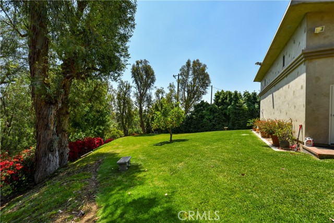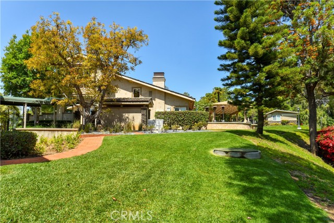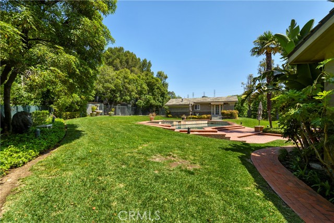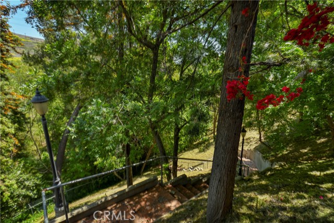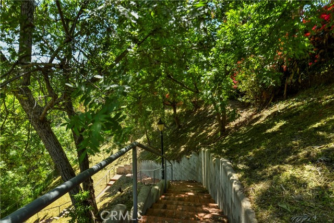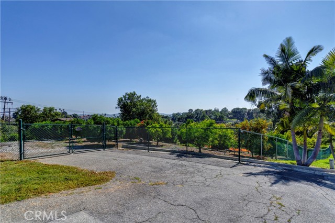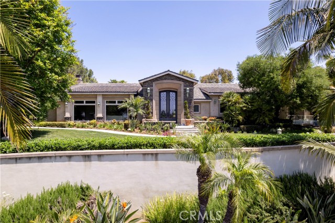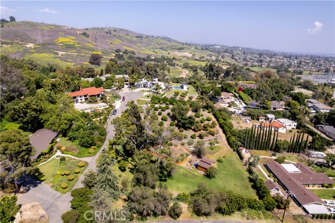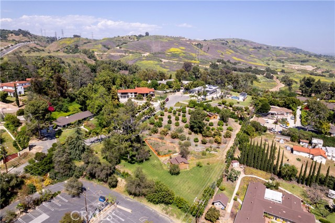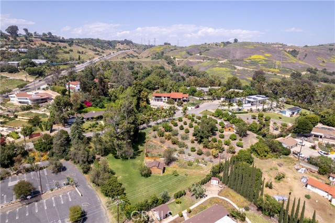1422 Bella Vista Dr, La Habra Heights, CA 90631
$3,199,888 Mortgage Calculator Active Single Family Residence
Property Details
About this Property
Offering an extraordinary 7,929 square feet of combined living and garage space, this exceptional La Habra Heights estate is a rare gem that promises a lifestyle of sophistication, comfort, and exclusivity. The main residence spans 5,355 square feet, complemented by a 574-square-foot guest house and a 2,000-square-foot, 12-car garage featuring two double lifts. Nestled at the end of a tranquil cul-de-sac, this custom-built home is surrounded by Brea’s open hills, ensuring privacy with no neighbors directly behind. Inside, the gourmet kitchen features premium Wolf and Sub-Zero appliances, including two dishwashers, three ovens, a 48” range, and a warming drawer, all centered around an 11x7-foot island. The 574-square-foot guest house includes a bedroom, kitchen, bathroom, and laundry room. Designed for both relaxation and entertainment, the home boasts a media room with a large TV and 10 additional TVs throughout the property, all of which will remain with the home. The media room also features a dropdown 130" projection screen, perfect for movie nights or watching the big game, as well as a custom couch and a wet bar with a Sub-Zero mini fridge. The bar room opens directly to the front yard and provides a seamless transition to the raised infinity 12-person hot tub, offering brea
MLS Listing Information
MLS #
CRPW25030614
MLS Source
California Regional MLS
Days on Site
161
Interior Features
Bedrooms
Ground Floor Bedroom, Primary Suite/Retreat
Kitchen
Other
Appliances
Built-in BBQ Grill, Dishwasher, Garbage Disposal, Hood Over Range, Ice Maker, Microwave, Other, Oven - Double, Oven Range - Built-In, Oven Range - Gas, Refrigerator, Warming Drawer
Dining Room
Breakfast Bar, Breakfast Nook, Formal Dining Room, In Kitchen, Other
Family Room
Other
Fireplace
Dining Room, Family Room, Fire Pit, Gas Burning, Living Room, Other Location
Laundry
In Laundry Room
Cooling
Ceiling Fan, Central Forced Air, Other
Heating
Central Forced Air
Exterior Features
Pool
Gunite, Heated, In Ground, Pool - Yes, Spa - Private
Style
Mediterranean
Horse Property
Yes
Parking, School, and Other Information
Garage/Parking
Gate/Door Opener, Other, Garage: 12 Car(s)
Sewer
Septic Tank
HOA Fee
$0
Zoning
LHRA1*
Neighborhood: Around This Home
Neighborhood: Local Demographics
Market Trends Charts
Nearby Homes for Sale
1422 Bella Vista Dr is a Single Family Residence in La Habra Heights, CA 90631. This 5,929 square foot property sits on a 0.948 Acres Lot and features 4 bedrooms & 4 full and 1 partial bathrooms. It is currently priced at $3,199,888 and was built in 2009. This address can also be written as 1422 Bella Vista Dr, La Habra Heights, CA 90631.
©2025 California Regional MLS. All rights reserved. All data, including all measurements and calculations of area, is obtained from various sources and has not been, and will not be, verified by broker or MLS. All information should be independently reviewed and verified for accuracy. Properties may or may not be listed by the office/agent presenting the information. Information provided is for personal, non-commercial use by the viewer and may not be redistributed without explicit authorization from California Regional MLS.
Presently MLSListings.com displays Active, Contingent, Pending, and Recently Sold listings. Recently Sold listings are properties which were sold within the last three years. After that period listings are no longer displayed in MLSListings.com. Pending listings are properties under contract and no longer available for sale. Contingent listings are properties where there is an accepted offer, and seller may be seeking back-up offers. Active listings are available for sale.
This listing information is up-to-date as of May 06, 2025. For the most current information, please contact Ray Fernandez, (562) 400-7004
