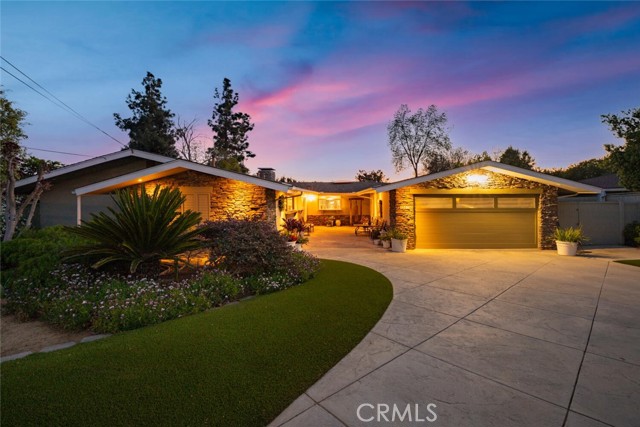1342 Se Skyline Drive, North Tustin, CA 92705
$1,760,000 Mortgage Calculator Sold on May 8, 2025 Single Family Residence
Property Details
About this Property
This custom home on an expansive, park-like lot is designed for those who value lifestyle, luxury, and tranquility. A true sanctuary, this home seamlessly blends elegance with comfort, making it perfect for both intimate gatherings and grand entertaining. Inside, you’ll find three spacious bedrooms, two bathrooms, a large living room, and a warm, inviting family room—each with its own fireplace. The formal dining area is ready to host your extended table, while floor-to-ceiling windows bathe the home in natural light, showcasing stunning garden views. The chef’s kitchen is a masterpiece, featuring cream-colored granite countertops, a gas stove, double oven, built-in microwave, custom cabinetry, and an adjacent oversized walk-in pantry. Marble floors flow throughout the main living areas, adding to the home’s timeless charm and flowing design. Step outside to an unparalleled backyard escape, where a tranquil fountain, and lush landscaping create a breathtaking natural haven. The huge covered patio sets the stage for unforgettable gatherings. With ample parking, including space for an RV, this home is as functional as it is stunning. Don’t miss this rare opportunity to own a true North Tustin gem and make this remarkable property yours!
MLS Listing Information
MLS #
CRPW25054068
MLS Source
California Regional MLS
Interior Features
Bedrooms
Ground Floor Bedroom, Primary Suite/Retreat
Kitchen
Other, Pantry
Appliances
Dishwasher, Garbage Disposal, Hood Over Range, Other, Oven - Double, Oven - Electric, Oven - Self Cleaning, Oven Range - Built-In, Oven Range - Gas
Dining Room
Breakfast Bar, Formal Dining Room, In Kitchen
Family Room
Other, Separate Family Room
Fireplace
Family Room, Gas Starter, Living Room, Other, Raised Hearth, Wood Burning
Laundry
Hookup - Gas Dryer, Other
Cooling
Ceiling Fan, Central Forced Air, Central Forced Air - Gas, Window/Wall Unit
Heating
Central Forced Air, Fireplace, Forced Air
Exterior Features
Roof
Shingle
Foundation
Slab
Pool
None
Style
Custom, Traditional
Parking, School, and Other Information
Garage/Parking
Garage, Guest / Visitor Parking, Other, RV Access, Garage: 2 Car(s)
Elementary District
Tustin Unified
High School District
Tustin Unified
Water
Other
HOA Fee
$0
Neighborhood: Around This Home
Neighborhood: Local Demographics
Market Trends Charts
1342 Se Skyline Drive is a Single Family Residence in North Tustin, CA 92705. This 2,717 square foot property sits on a 0.373 Acres Lot and features 3 bedrooms & 2 full bathrooms. It is currently priced at $1,760,000 and was built in 1961. This address can also be written as 1342 Se Skyline Drive, North Tustin, CA 92705.
©2025 California Regional MLS. All rights reserved. All data, including all measurements and calculations of area, is obtained from various sources and has not been, and will not be, verified by broker or MLS. All information should be independently reviewed and verified for accuracy. Properties may or may not be listed by the office/agent presenting the information. Information provided is for personal, non-commercial use by the viewer and may not be redistributed without explicit authorization from California Regional MLS.
Presently MLSListings.com displays Active, Contingent, Pending, and Recently Sold listings. Recently Sold listings are properties which were sold within the last three years. After that period listings are no longer displayed in MLSListings.com. Pending listings are properties under contract and no longer available for sale. Contingent listings are properties where there is an accepted offer, and seller may be seeking back-up offers. Active listings are available for sale.
This listing information is up-to-date as of May 08, 2025. For the most current information, please contact Michelle Newcomb, (714) 345-9954
