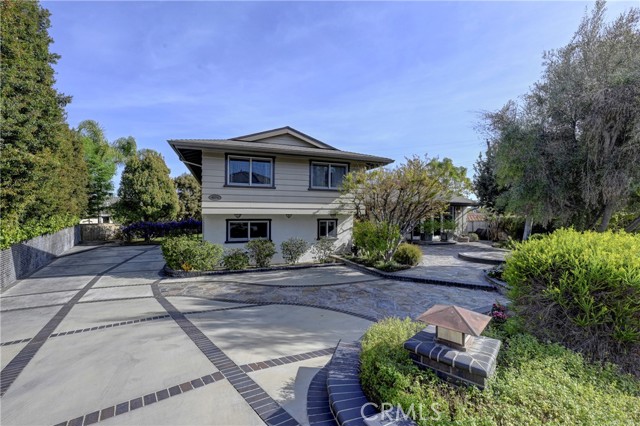4674 Prospect Ave, Yorba Linda, CA 92886
$1,460,000 Mortgage Calculator Sold on Apr 30, 2025 Single Family Residence
Property Details
About this Property
Nestled in a peaceful cul-de-sac within the sought-after Yorba Linda community, this beautifully remodeled split-level home blends style, space, and comfort. Situated on a sprawling 12,000 sq. ft. lot, the home feels even larger than its listed square footage, thanks to its thoughtfully designed indoor and outdoor living areas. Walk through custom-built Fortner doors into a grand entryway that leads to the formal living room, where a stunning fireplace sets the tone for warmth and elegance. The adjacent chef’s dream kitchen boasts granite countertops, rich cherry wood cabinetry, white limestone flooring, and a one-year-old Subzero refrigerator. The formal dining room and hallway are adorned with exquisite white alabaster chandeliers, adding a touch of sophistication. This versatile split-level home offers a spacious living and dining area along with an upgraded kitchen on the entry level. The lower level features a generous family room with a cozy fireplace, perfect for gatherings. Upstairs, four spacious bedrooms include a primary suite, while the guest bath features a spa tub and skylight, creating a relaxing retreat. Step outside into your private backyard paradise, a gardener’s dream with a lush grassy area and a custom-built, raised IPE wood deck designed for durability and
MLS Listing Information
MLS #
CRPW25056837
MLS Source
California Regional MLS
Interior Features
Bedrooms
Primary Suite/Retreat, Other
Kitchen
Exhaust Fan, Other, Pantry
Appliances
Dishwasher, Exhaust Fan, Garbage Disposal, Hood Over Range, Other, Oven - Gas, Oven Range, Oven Range - Gas, Refrigerator, Water Softener, Warming Drawer
Dining Room
Breakfast Bar, Formal Dining Room
Family Room
Other
Fireplace
Family Room, Gas Burning, Gas Starter, Living Room
Laundry
Hookup - Gas Dryer, In Laundry Room, Other
Cooling
Ceiling Fan, Central Forced Air, Central Forced Air - Electric
Heating
Central Forced Air, Gas
Exterior Features
Roof
Shingle
Foundation
Raised, Slab
Pool
None
Style
Traditional
Parking, School, and Other Information
Garage/Parking
Garage, Gate/Door Opener, Other, RV Access, RV Possible, Garage: 2 Car(s)
Elementary District
Placentia-Yorba Linda Unified
High School District
Placentia-Yorba Linda Unified
Water
Other
HOA Fee
$0
Neighborhood: Around This Home
Neighborhood: Local Demographics
Market Trends Charts
4674 Prospect Ave is a Single Family Residence in Yorba Linda, CA 92886. This 2,510 square foot property sits on a 0.275 Acres Lot and features 4 bedrooms & 3 full bathrooms. It is currently priced at $1,460,000 and was built in 1965. This address can also be written as 4674 Prospect Ave, Yorba Linda, CA 92886.
©2025 California Regional MLS. All rights reserved. All data, including all measurements and calculations of area, is obtained from various sources and has not been, and will not be, verified by broker or MLS. All information should be independently reviewed and verified for accuracy. Properties may or may not be listed by the office/agent presenting the information. Information provided is for personal, non-commercial use by the viewer and may not be redistributed without explicit authorization from California Regional MLS.
Presently MLSListings.com displays Active, Contingent, Pending, and Recently Sold listings. Recently Sold listings are properties which were sold within the last three years. After that period listings are no longer displayed in MLSListings.com. Pending listings are properties under contract and no longer available for sale. Contingent listings are properties where there is an accepted offer, and seller may be seeking back-up offers. Active listings are available for sale.
This listing information is up-to-date as of May 01, 2025. For the most current information, please contact Lynn Campbell, (714) 342-8879
