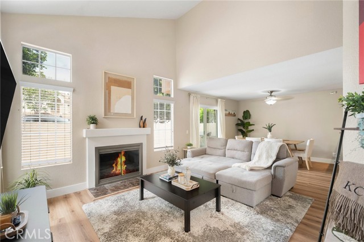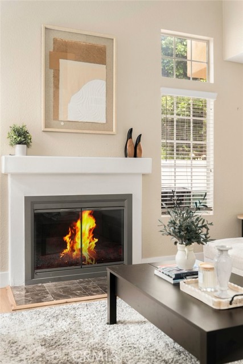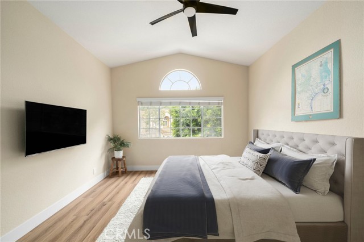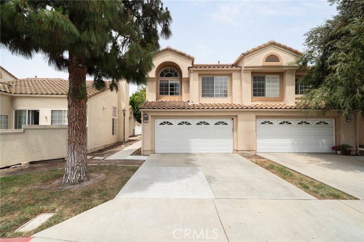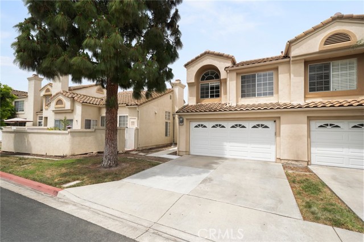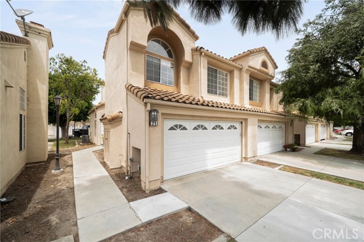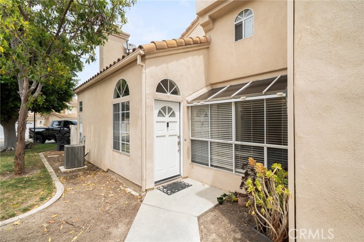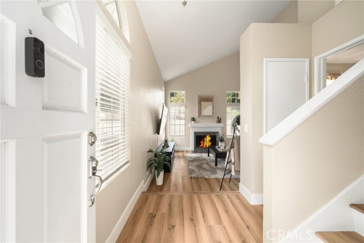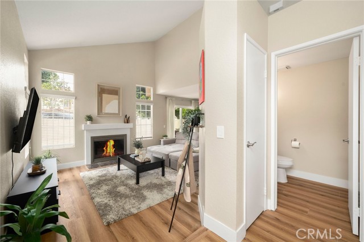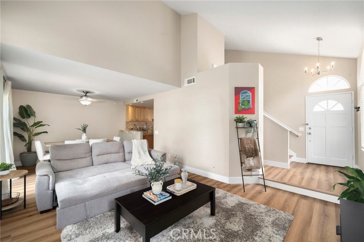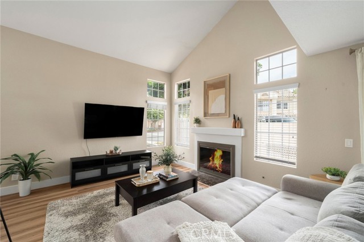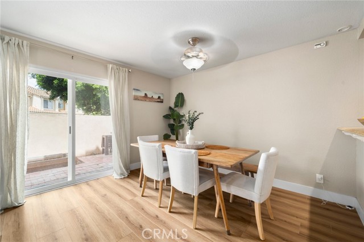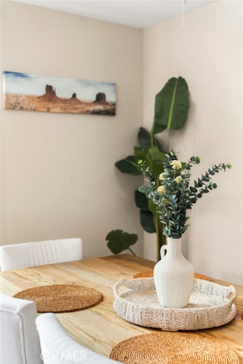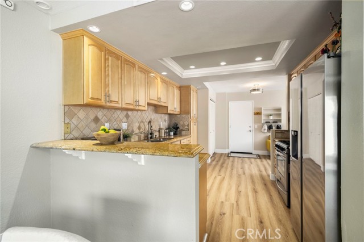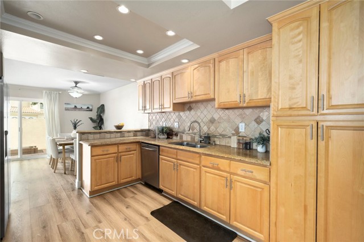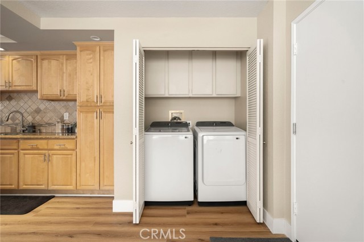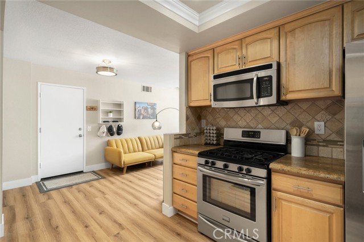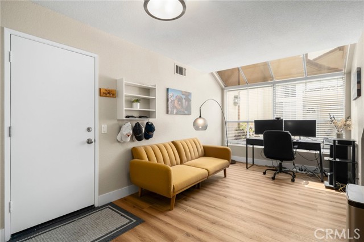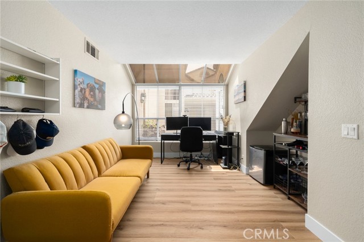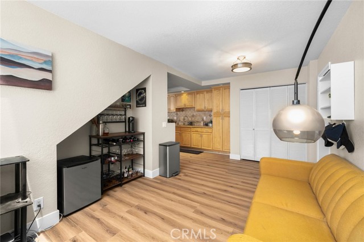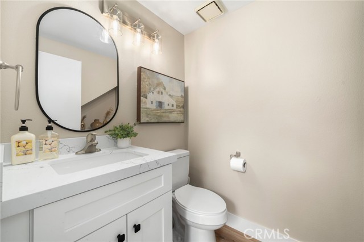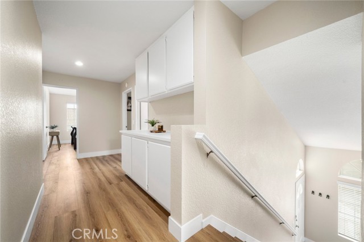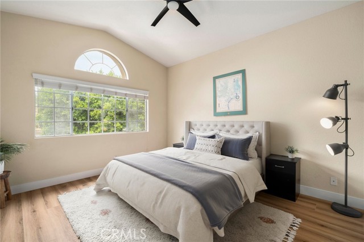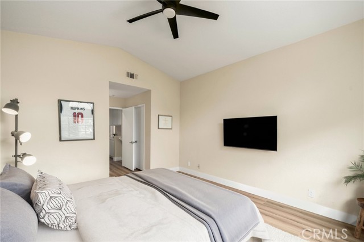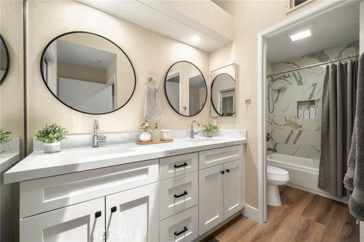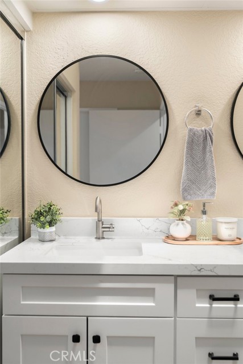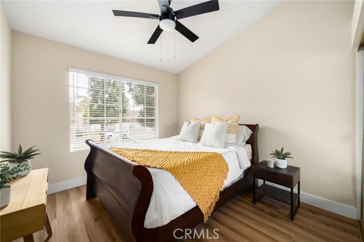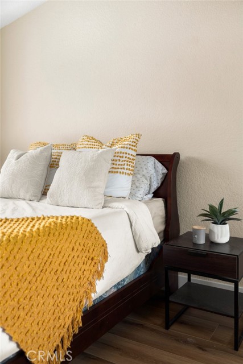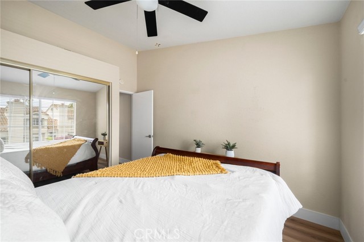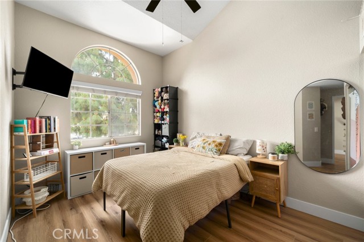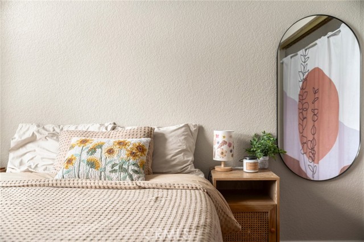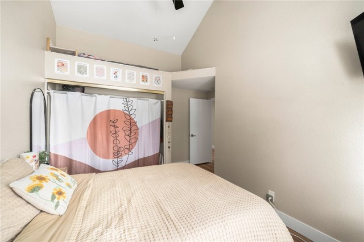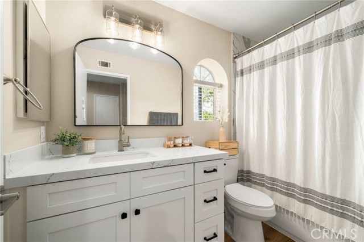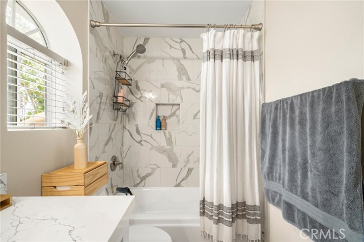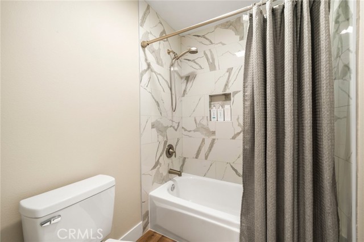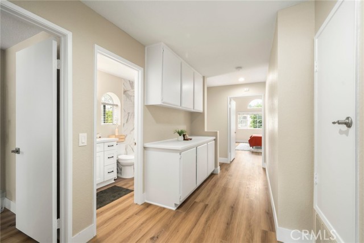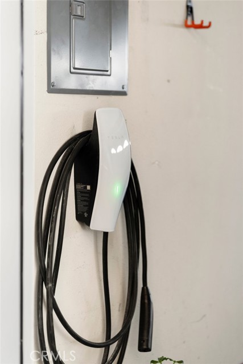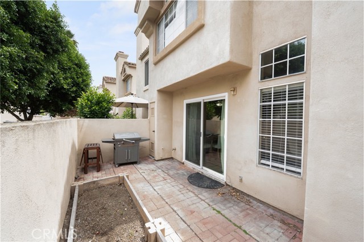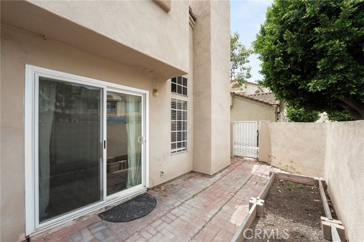Property Details
Upcoming Open Houses
About this Property
Fall in love with one of the biggest and best floor plans in Westpark’s popular Las Palmas community! This fresh and bright 3-bed, 2.5-bath end-unit comes with an attached 2-car garage and a private patio — and yes, there’s even 2 additional parking spots on the driveway (super rare!). Inside, you'll find a newly remodeled kitchen with stylish cabinets, sleek granite counters, and shiny stainless steel appliances. If extra space is important for you, then you'll love the nook off the kitchen that can be used as a formal dining area or an office. The open-concept living space has high ceilings, tons of windows, and a cozy fireplace. Fresh designer paint and brand-new flooring pull everything together! Upstairs, every bedroom feels grand with vaulted ceilings and newly tiled bathroom showers and tubs to match. The primary suite is a dream with dual closets and a bright skylit bathroom. Bonus: tons of linen storage upstairs too! Located in the highly sought-after Westpark neighborhood, you'll enjoy resort-style amenities including pools, spas, and lush green spaces. Just minutes from award-winning Irvine schools, shopping at The Marketplace, and easy freeway access. This move-in ready home offers the perfect blend of space, style, and location that rarely comes available in this com
MLS Listing Information
MLS #
CRPW25076059
MLS Source
California Regional MLS
Days on Site
57
Interior Features
Bedrooms
Primary Suite/Retreat, Other
Bathrooms
Jack and Jill
Kitchen
Exhaust Fan, Other
Appliances
Dishwasher, Exhaust Fan, Freezer, Hood Over Range, Microwave, Other, Oven - Gas, Oven - Self Cleaning, Oven Range - Gas, Refrigerator
Dining Room
Breakfast Bar, Other
Family Room
Other
Fireplace
Gas Burning, Living Room
Laundry
In Closet
Cooling
Ceiling Fan, Central Forced Air
Heating
Central Forced Air, Fireplace
Exterior Features
Foundation
Brick/Mortar
Pool
Community Facility, Fenced, Heated, Heated - Electricity, In Ground, Spa - Community Facility
Parking, School, and Other Information
Garage/Parking
Garage, Other, Parking Area, Private / Exclusive, Garage: 2 Car(s)
Elementary District
Irvine Unified
High School District
Irvine Unified
Water
Other
HOA Fee
$370
HOA Fee Frequency
Monthly
Complex Amenities
Barbecue Area, Community Pool, Playground
Neighborhood: Around This Home
Neighborhood: Local Demographics
Market Trends Charts
Nearby Homes for Sale
71 Agostino is a Townhouse in Irvine, CA 92614. This 1,604 square foot property sits on a – Sq Ft Lot and features 3 bedrooms & 2 full and 1 partial bathrooms. It is currently priced at $1,298,888 and was built in 1989. This address can also be written as 71 Agostino, Irvine, CA 92614.
©2025 California Regional MLS. All rights reserved. All data, including all measurements and calculations of area, is obtained from various sources and has not been, and will not be, verified by broker or MLS. All information should be independently reviewed and verified for accuracy. Properties may or may not be listed by the office/agent presenting the information. Information provided is for personal, non-commercial use by the viewer and may not be redistributed without explicit authorization from California Regional MLS.
Presently MLSListings.com displays Active, Contingent, Pending, and Recently Sold listings. Recently Sold listings are properties which were sold within the last three years. After that period listings are no longer displayed in MLSListings.com. Pending listings are properties under contract and no longer available for sale. Contingent listings are properties where there is an accepted offer, and seller may be seeking back-up offers. Active listings are available for sale.
This listing information is up-to-date as of May 25, 2025. For the most current information, please contact Christina De Santis
