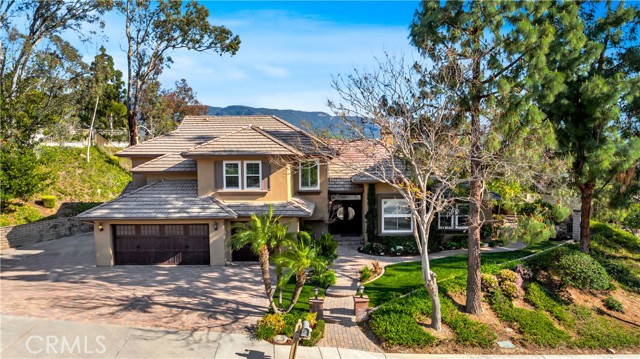27810 Elk Mountain Dr, Yorba Linda, CA 92887
$2,300,000 Mortgage Calculator Sold on May 14, 2025 Single Family Residence
Property Details
About this Property
***SPACIOUS LUXURY POOL HOME IN THE VISTA ESTATES OF YORBA LINDA*** This extraordinary residence seamlessly blends modern sophistication and traditional elegance, creating a warm and inviting ambiance throughout! The impressive double door entry with soaring ceilings opens to the formal living room featuring a gas fireplace and beautiful French doors overlooking the fabulous pool yard. A formal dining room with high ceilings and a large window allows natural light to flow through the open concept floor plan. Stunning gourmet kitchen featuring an impressive center island with seating, high ceilings, six burner Thermador stove with gridle, built-in subzero refrigerator, Miele coffee machine, wine frig, walk-in pantry and eating area. Just off the kitchen is a cozy family room with high ceilings, a custom stone fireplace, a mantel, and handsome wood flooring. A double door entry invites you to the primary suite, which offers high ceilings, a fireplace, and a French door to access the pool yard. Primary bath features gorgeous cabinetry, dual sinks with quartz countertops, a free-standing tub with a fireplace, and a large walk-in closet. A SECOND FIRST-LEVEL BEDROOM with French doors leading to the pool yard is perfect for guests, offering a bath with a walk-in shower. A nicely sized
MLS Listing Information
MLS #
CRPW25077064
MLS Source
California Regional MLS
Interior Features
Bedrooms
Ground Floor Bedroom, Primary Suite/Retreat
Kitchen
Other, Pantry
Appliances
Dishwasher, Garbage Disposal, Microwave, Other, Oven - Gas, Oven Range - Built-In, Refrigerator, Water Softener
Dining Room
Breakfast Bar, Formal Dining Room, In Kitchen, Other
Family Room
Other, Separate Family Room
Fireplace
Family Room, Gas Burning, Living Room, Primary Bedroom, Other Location, Two-Way
Laundry
In Laundry Room, Other
Cooling
Ceiling Fan, Central Forced Air, Other
Heating
Central Forced Air
Exterior Features
Roof
Tile
Pool
Heated, In Ground, Other, Pool - Yes, Spa - Private
Style
Traditional
Parking, School, and Other Information
Garage/Parking
Garage, Other, RV Access, Garage: 3 Car(s)
Elementary District
Placentia-Yorba Linda Unified
High School District
Placentia-Yorba Linda Unified
HOA Fee
$0
Neighborhood: Around This Home
Neighborhood: Local Demographics
Market Trends Charts
27810 Elk Mountain Dr is a Single Family Residence in Yorba Linda, CA 92887. This 3,443 square foot property sits on a 0.76 Acres Lot and features 4 bedrooms & 3 full bathrooms. It is currently priced at $2,300,000 and was built in 1996. This address can also be written as 27810 Elk Mountain Dr, Yorba Linda, CA 92887.
©2025 California Regional MLS. All rights reserved. All data, including all measurements and calculations of area, is obtained from various sources and has not been, and will not be, verified by broker or MLS. All information should be independently reviewed and verified for accuracy. Properties may or may not be listed by the office/agent presenting the information. Information provided is for personal, non-commercial use by the viewer and may not be redistributed without explicit authorization from California Regional MLS.
Presently MLSListings.com displays Active, Contingent, Pending, and Recently Sold listings. Recently Sold listings are properties which were sold within the last three years. After that period listings are no longer displayed in MLSListings.com. Pending listings are properties under contract and no longer available for sale. Contingent listings are properties where there is an accepted offer, and seller may be seeking back-up offers. Active listings are available for sale.
This listing information is up-to-date as of May 15, 2025. For the most current information, please contact Susan LaPeter, (714) 369-4689
