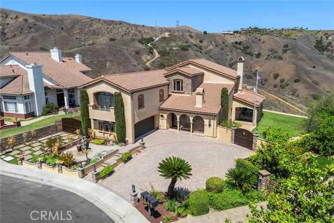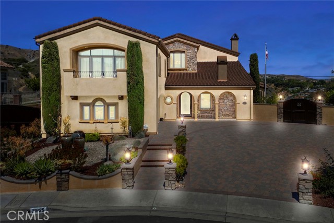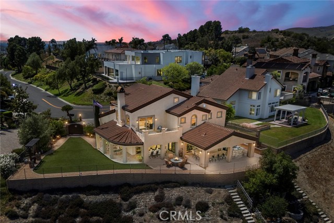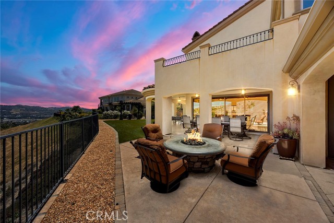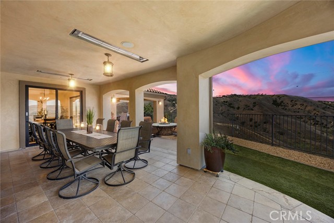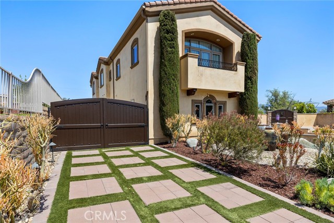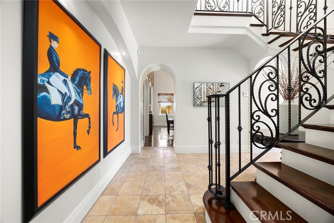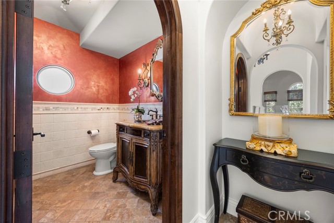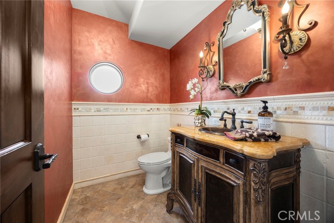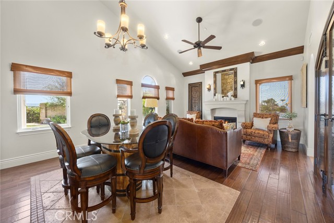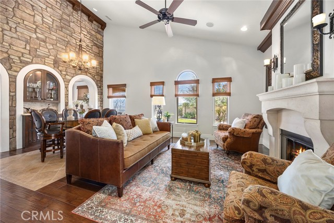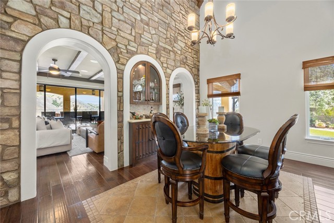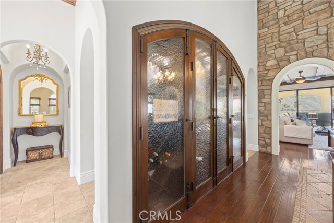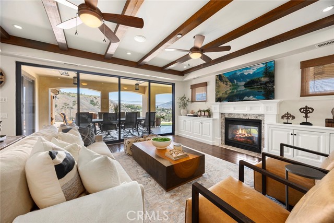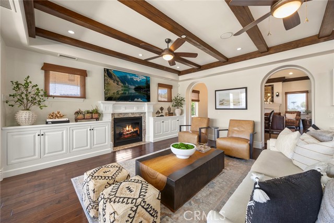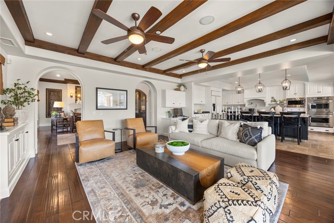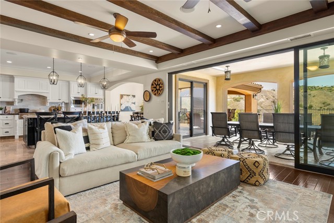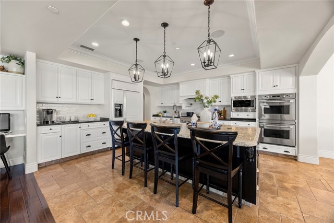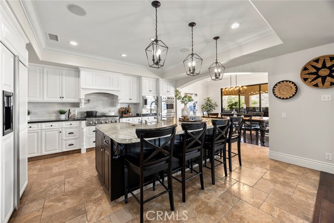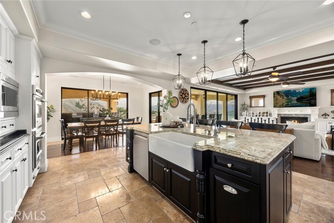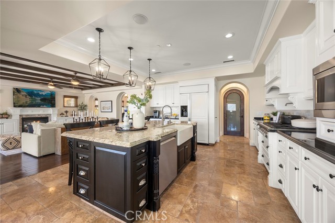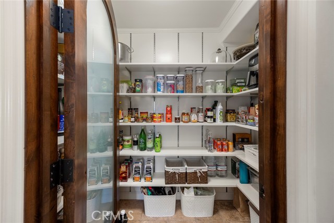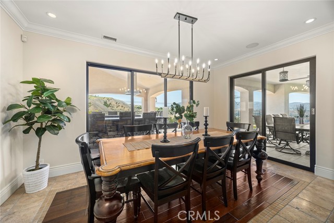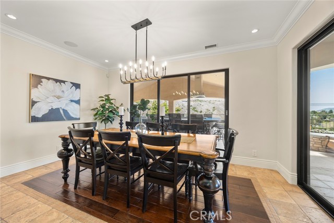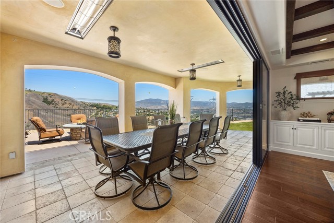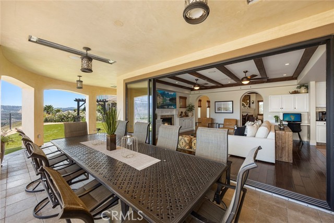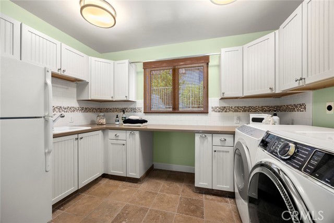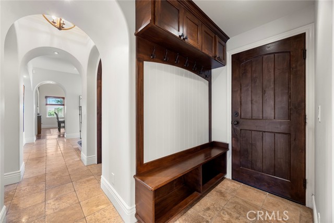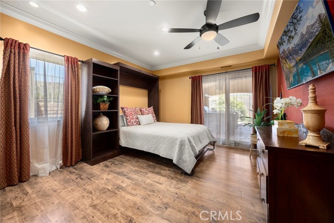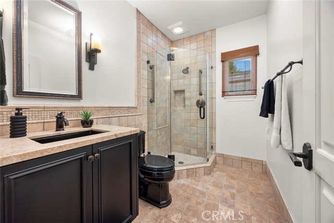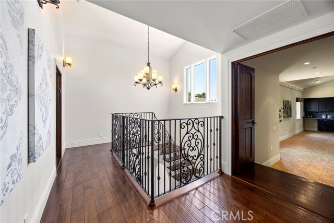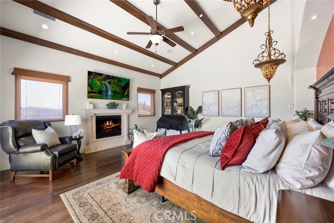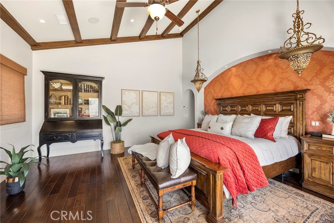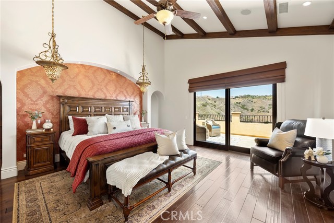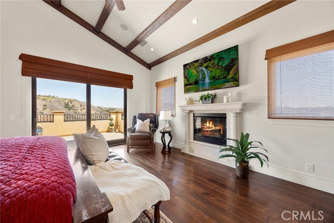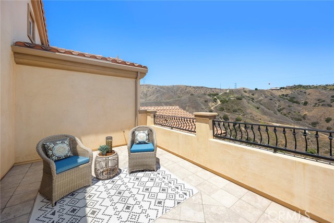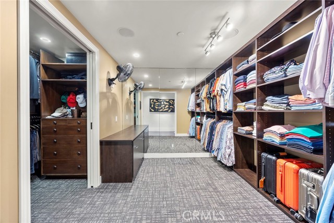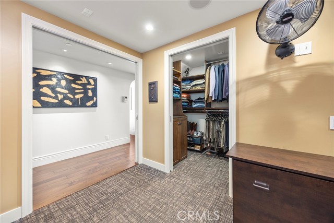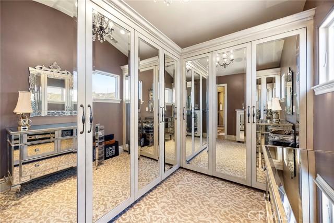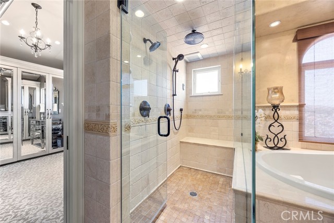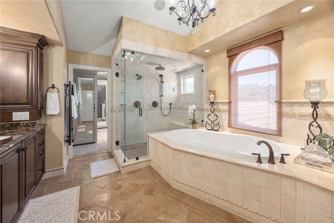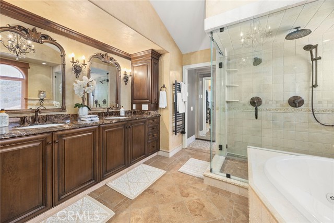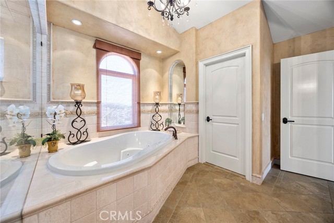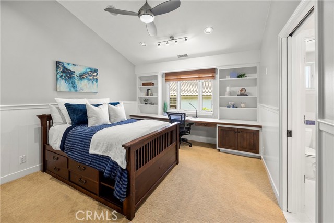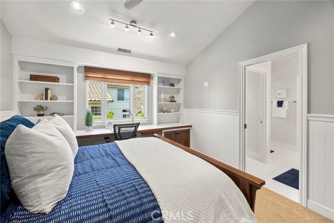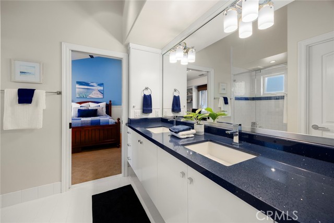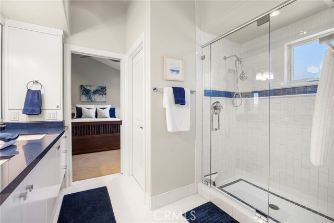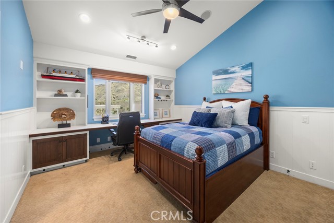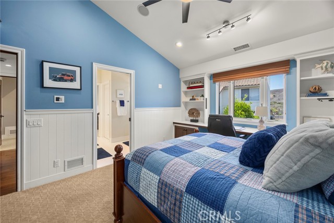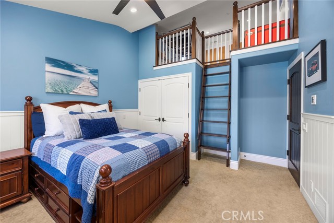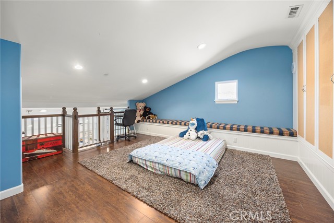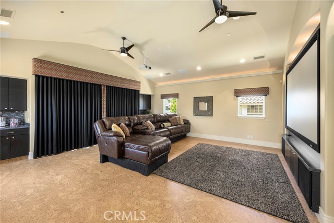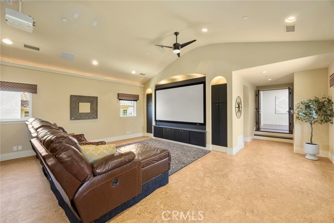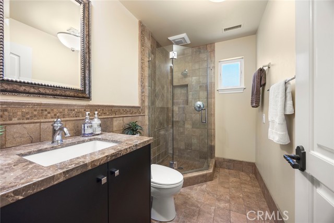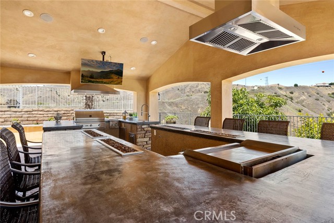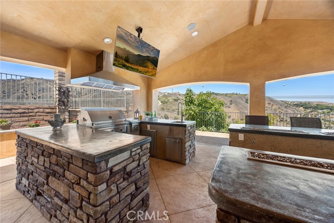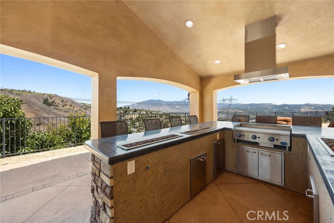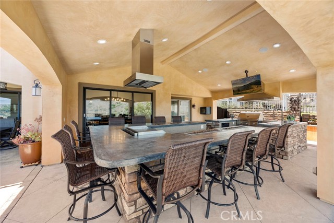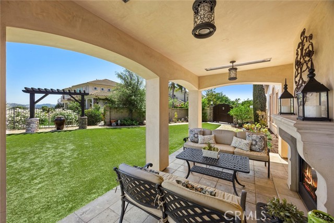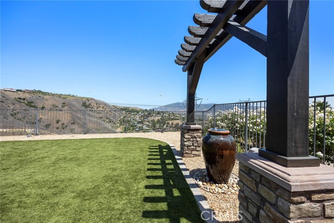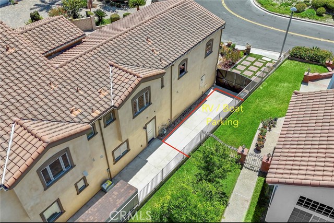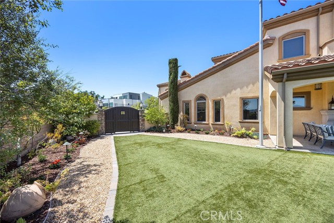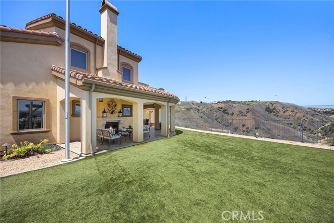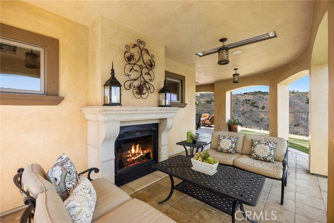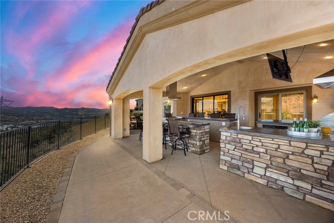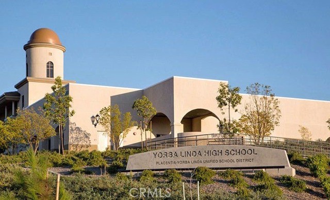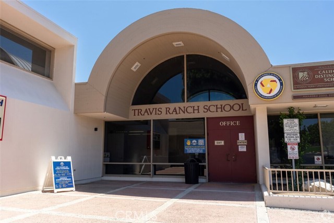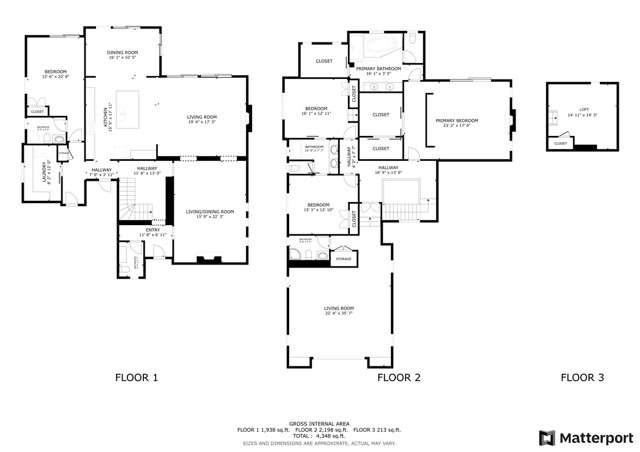21925 Heatheridge Drive, Yorba Linda, CA 92887
$2,799,000 Mortgage Calculator Active Single Family Residence
Property Details
About this Property
Located up at the top of Stonehaven with a magnificent view, this estate home is ready to enjoy. The amenities draw you to stopping by and admiring what this home has to offer. Just parking out front you see the front fountains and the expanded driveway with gates to the backyard and RV parking. This is a newer build from 2011 with a smooth coat plaster finish. Enter through the glass door into the formal entry. I suggest you turn left and step into the front sitting room with a fireplace and take a seat, immediately you see the wine cabinet with temperature control. Glass doors help to display your collection. With a table to sip with friends or enjoy an intimate meal, this is a special room. Continue the tour into the family room, open to the fantastic kitchen, another fireplace that is see through to the outside and beautiful wood flooring and travertine stone, it is an elegant room. California style doors open to the outside with a scenic view. Now the kitchen area is a chef’s delight with a 6-burner Monogram cooktop, high end Monogram double ovens, microwave, a Kitchen Aid dishwasher and a built-in Monogram refrigerator. A big walk-in pantry and a large island countertop is what you want for your this fine home. Completing the downstairs is a bedroom with a bath, beautifully
MLS Listing Information
MLS #
CRPW25082659
MLS Source
California Regional MLS
Days on Site
48
Interior Features
Bedrooms
Ground Floor Bedroom, Primary Suite/Retreat
Bathrooms
Jack and Jill
Kitchen
Exhaust Fan, Other, Pantry
Appliances
Exhaust Fan, Garbage Disposal, Ice Maker, Microwave, Other, Oven - Double, Oven - Electric, Refrigerator
Dining Room
Breakfast Bar, Breakfast Nook, Formal Dining Room, In Kitchen
Family Room
Other, Separate Family Room
Fireplace
Family Room, Fire Pit, Living Room, Primary Bedroom, Outside, Two-Way
Laundry
In Laundry Room, Other
Cooling
Ceiling Fan, Central Forced Air
Heating
Central Forced Air, Forced Air
Exterior Features
Foundation
Slab
Pool
None
Style
Spanish
Parking, School, and Other Information
Garage/Parking
Garage, Garage: 3 Car(s)
Elementary District
Placentia-Yorba Linda Unified
High School District
Placentia-Yorba Linda Unified
Water
Other
HOA Fee
$0
Contact Information
Listing Agent
Edith Israel
Keller Williams Realty
License #: 01399225
Phone: (714) 623-3543
Co-Listing Agent
James Allen
Keller Williams Realty
License #: 01056460
Phone: –
Neighborhood: Around This Home
Neighborhood: Local Demographics
Market Trends Charts
Nearby Homes for Sale
21925 Heatheridge Drive is a Single Family Residence in Yorba Linda, CA 92887. This 4,311 square foot property sits on a 0.516 Acres Lot and features 5 bedrooms & 4 full and 1 partial bathrooms. It is currently priced at $2,799,000 and was built in 2011. This address can also be written as 21925 Heatheridge Drive, Yorba Linda, CA 92887.
©2025 California Regional MLS. All rights reserved. All data, including all measurements and calculations of area, is obtained from various sources and has not been, and will not be, verified by broker or MLS. All information should be independently reviewed and verified for accuracy. Properties may or may not be listed by the office/agent presenting the information. Information provided is for personal, non-commercial use by the viewer and may not be redistributed without explicit authorization from California Regional MLS.
Presently MLSListings.com displays Active, Contingent, Pending, and Recently Sold listings. Recently Sold listings are properties which were sold within the last three years. After that period listings are no longer displayed in MLSListings.com. Pending listings are properties under contract and no longer available for sale. Contingent listings are properties where there is an accepted offer, and seller may be seeking back-up offers. Active listings are available for sale.
This listing information is up-to-date as of July 20, 2025. For the most current information, please contact Edith Israel, (714) 623-3543
