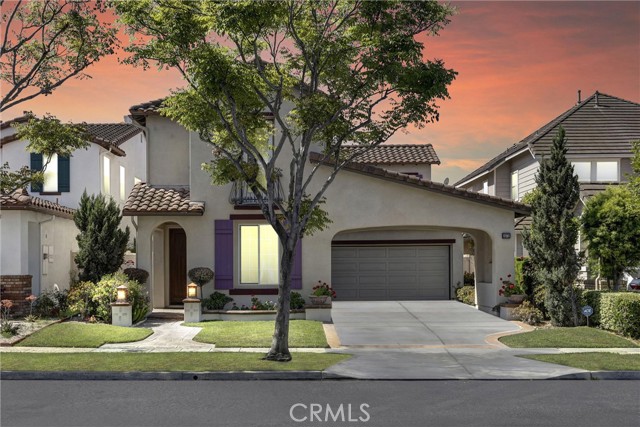2072 Mcgarvey St, Fullerton, CA 92833
$1,880,000 Mortgage Calculator Sold on May 14, 2025 Single Family Residence
Property Details
About this Property
FIRST TIME ON THE MARKET – ORIGINAL OWNERS! Located in the prestigious Amerige Heights community and built by Lennar Homes, this exceptional Alcott Plan 2 model offers timeless elegance, thoughtful design, and true pride of ownership. Rarely does a home with this level of care, quality, and location become available. This four-bedroom, three-bathroom home combines comfort and functionality with standout curb appeal and a prime location just steps from beautifully maintained parks. Designed to accommodate today’s lifestyle, the floor plan flows effortlessly from space to space, beginning with a charming front porch that sets a warm, inviting tone. Immaculately maintained by the original owners, this home features light-colored laminate and tile flooring throughout, enhancing its bright and airy ambiance. A sun-filled living room opens directly to the outside, while the formal dining room offers a generous space for entertaining. The spacious family room, complete with a fireplace, creates the perfect atmosphere for relaxation and gathering. The gourmet kitchen is equally impressive—highlighted by crisp white cabinetry, granite countertops, a large center island, built-in refrigerator, and white appliances. A main-floor guest bedroom (with walk-in closet) and bathroom provide priva
MLS Listing Information
MLS #
CRPW25085911
MLS Source
California Regional MLS
Interior Features
Bedrooms
Dressing Area, Ground Floor Bedroom, Primary Suite/Retreat
Bathrooms
Jack and Jill
Kitchen
Exhaust Fan, Other
Appliances
Dishwasher, Exhaust Fan, Garbage Disposal, Hood Over Range, Microwave, Other, Oven - Double, Oven - Electric, Refrigerator, Dryer, Washer
Dining Room
Formal Dining Room, Other
Family Room
Other
Fireplace
Family Room, Gas Burning, Wood Burning
Flooring
Laminate
Laundry
Hookup - Gas Dryer, In Laundry Room
Cooling
Central Forced Air
Heating
Central Forced Air, Forced Air, Gas
Exterior Features
Roof
Tile
Foundation
Concrete Perimeter, Slab
Pool
None
Style
Spanish
Parking, School, and Other Information
Garage/Parking
Garage, Gate/Door Opener, Other, Side By Side, Garage: 2 Car(s)
High School District
Fullerton Joint Union High
Water
Other
HOA Fee
$210
HOA Fee Frequency
Monthly
Complex Amenities
Club House
Contact Information
Listing Agent
Linda Suk
Reshape Real Estate
License #: 01179652
Phone: (714) 458-6768
Co-Listing Agent
Vladimir Bellemo
Reshape Real Estate
License #: 01200312
Phone: (714) 932-5335
Neighborhood: Around This Home
Neighborhood: Local Demographics
Market Trends Charts
2072 Mcgarvey St is a Single Family Residence in Fullerton, CA 92833. This 2,738 square foot property sits on a 4,500 Sq Ft Lot and features 4 bedrooms & 3 full bathrooms. It is currently priced at $1,880,000 and was built in 2002. This address can also be written as 2072 Mcgarvey St, Fullerton, CA 92833.
©2025 California Regional MLS. All rights reserved. All data, including all measurements and calculations of area, is obtained from various sources and has not been, and will not be, verified by broker or MLS. All information should be independently reviewed and verified for accuracy. Properties may or may not be listed by the office/agent presenting the information. Information provided is for personal, non-commercial use by the viewer and may not be redistributed without explicit authorization from California Regional MLS.
Presently MLSListings.com displays Active, Contingent, Pending, and Recently Sold listings. Recently Sold listings are properties which were sold within the last three years. After that period listings are no longer displayed in MLSListings.com. Pending listings are properties under contract and no longer available for sale. Contingent listings are properties where there is an accepted offer, and seller may be seeking back-up offers. Active listings are available for sale.
This listing information is up-to-date as of May 15, 2025. For the most current information, please contact Linda Suk, (714) 458-6768
