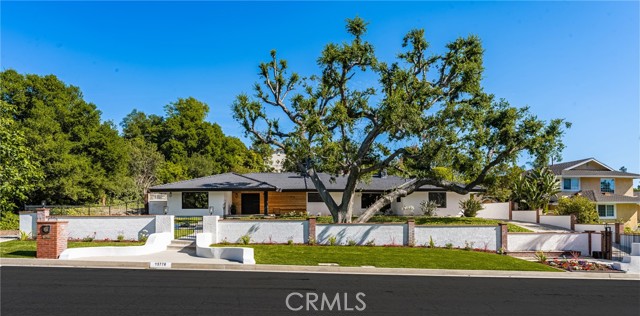15776 Arbela Dr, Whittier, CA 90603
$1,950,000 Mortgage Calculator Sold on May 30, 2025 Single Family Residence
Property Details
About this Property
Welcome to Your Dream Home in Friendly Hills! Step into luxury with this beautifully updated single-story custom estate nestled in the prestigious Friendly Hills neighborhood of Whittier. From the moment you arrive, you’ll be captivated by the striking exterior accent wall crafted from 100% California Red Cedar—a truly breathtaking architectural statement. Inside the main residence, you’ll find: 4 spacious bedrooms and 3 full bathrooms, A massive gourmet kitchen perfect for entertaining, Elegant formal living and dining rooms, A large family room with a walk-in bar and built-in fridge, Two cozy fireplaces (living and family rooms), with the living room featuring a show-stopping tiled accent wall, A generous laundry/utility room with sink, All on a single level with no elevation changes for seamless living. Enjoy the best of California indoor-outdoor living with the expansive California Room (approximately 600 sq. ft.), which blends beautifully with the interior—all under the same roof. It’s the perfect space for year-round relaxing or entertaining. At the rear of the property, perched above the main yard, are two versatile detached structures (approx. 150 sq ft each). Ideal as an art studio, home gym, office, or creative space, these bonus rooms offer endless possibilities (per
MLS Listing Information
MLS #
CRPW25088817
MLS Source
California Regional MLS
Interior Features
Bedrooms
Ground Floor Bedroom, Primary Suite/Retreat
Kitchen
Other
Appliances
Dishwasher, Garbage Disposal, Microwave, Other, Oven - Double
Dining Room
Breakfast Nook, Other
Family Room
Other, Separate Family Room
Fireplace
Family Room, Living Room
Laundry
In Laundry Room, Other
Cooling
Ceiling Fan, Central Forced Air
Heating
Central Forced Air
Exterior Features
Foundation
Raised
Pool
None
Parking, School, and Other Information
Garage/Parking
Boat Dock, Garage, Other, Parking Area, RV Possible, Garage: 2 Car(s)
High School District
Whittier Union High
HOA Fee
$0
Zoning
WHRE20000*
Contact Information
Listing Agent
Rommy Poling
First Team Real Estate
License #: 01415313
Phone: –
Co-Listing Agent
Katherine Willison
First Team Real Estate
License #: 01873233
Phone: –
Neighborhood: Around This Home
Neighborhood: Local Demographics
Market Trends Charts
15776 Arbela Dr is a Single Family Residence in Whittier, CA 90603. This 2,800 square foot property sits on a 0.495 Acres Lot and features 4 bedrooms & 3 full bathrooms. It is currently priced at $1,950,000 and was built in 1962. This address can also be written as 15776 Arbela Dr, Whittier, CA 90603.
©2025 California Regional MLS. All rights reserved. All data, including all measurements and calculations of area, is obtained from various sources and has not been, and will not be, verified by broker or MLS. All information should be independently reviewed and verified for accuracy. Properties may or may not be listed by the office/agent presenting the information. Information provided is for personal, non-commercial use by the viewer and may not be redistributed without explicit authorization from California Regional MLS.
Presently MLSListings.com displays Active, Contingent, Pending, and Recently Sold listings. Recently Sold listings are properties which were sold within the last three years. After that period listings are no longer displayed in MLSListings.com. Pending listings are properties under contract and no longer available for sale. Contingent listings are properties where there is an accepted offer, and seller may be seeking back-up offers. Active listings are available for sale.
This listing information is up-to-date as of May 30, 2025. For the most current information, please contact Rommy Poling
