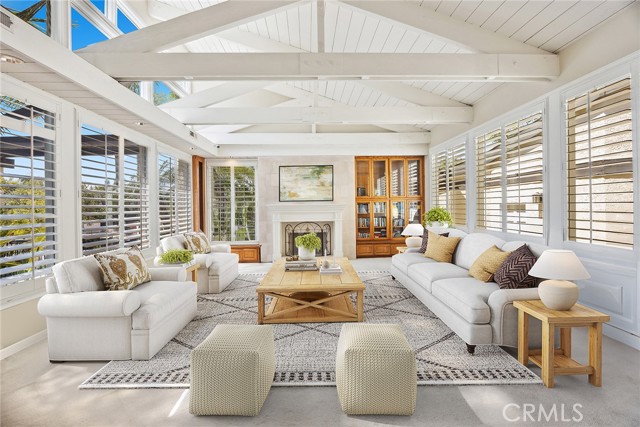270 S Orange Acres Dr, Anaheim Hills, CA 92807
$3,175,000 Mortgage Calculator Sold on Jun 25, 2025 Single Family Residence
Property Details
About this Property
Tucked deep within a serene cul-de-sac in the prestigious Peralta Hills enclave, this privately gated single-story estate presents a rare combination of sophistication, seclusion, and expansive living. A grand circular drive ushers you through the gates, providing ample parking—perfect for hosting gatherings and special occasions with ease. Step through the elegant leaded glass doors and into an open, light-filled interior highlighted by soaring open-beam ceilings and skylights that bathe the home in natural light. The spacious layout unfolds gracefully, offering a seamless blend of style and comfort. This custom-designed residence features seven generously sized bedrooms, most with their own en-suite baths—providing luxurious accommodations for both family and overnight guests. Every room offers abundant space, with an inviting formal living and dining area framed by classic plantation shutters and tranquil views of both the front and rear grounds. The gourmet granite kitchen is a chef’s dream, equipped with high-end appliances, multiple refrigerators, and double ovens to support effortless entertaining. An expansive great room centers around a custom two-sided fireplace, creating a warm and welcoming ambiance. Just beyond, a versatile game room or secondary family area offers a
MLS Listing Information
MLS #
CRPW25095144
MLS Source
California Regional MLS
Interior Features
Bedrooms
Ground Floor Bedroom, Primary Suite/Retreat
Kitchen
Other, Pantry
Appliances
Dishwasher, Garbage Disposal, Microwave, Other, Oven - Double, Refrigerator, Warming Drawer
Dining Room
Breakfast Bar, Breakfast Nook, Formal Dining Room
Family Room
Other, Separate Family Room
Fireplace
Family Room, Living Room, Other, Other Location, Raised Hearth
Laundry
In Garage, In Laundry Room, Other
Cooling
Ceiling Fan, Central Forced Air
Heating
Forced Air
Exterior Features
Roof
Tile
Pool
Fenced, In Ground, Pool - Yes, Spa - Private
Style
Custom
Parking, School, and Other Information
Garage/Parking
Attached Garage, Garage, Gate/Door Opener, Guest / Visitor Parking, Off-Street Parking, Other, Private / Exclusive, Room for Oversized Vehicle, Storage - RV, Garage: 3 Car(s)
Elementary District
Orange Unified
High School District
Orange Unified
HOA Fee
$0
Neighborhood: Around This Home
Neighborhood: Local Demographics
Market Trends Charts
270 S Orange Acres Dr is a Single Family Residence in Anaheim Hills, CA 92807. This 5,858 square foot property sits on a 0.991 Acres Lot and features 7 bedrooms & 7 full and 1 partial bathrooms. It is currently priced at $3,175,000 and was built in 1961. This address can also be written as 270 S Orange Acres Dr, Anaheim Hills, CA 92807.
©2025 California Regional MLS. All rights reserved. All data, including all measurements and calculations of area, is obtained from various sources and has not been, and will not be, verified by broker or MLS. All information should be independently reviewed and verified for accuracy. Properties may or may not be listed by the office/agent presenting the information. Information provided is for personal, non-commercial use by the viewer and may not be redistributed without explicit authorization from California Regional MLS.
Presently MLSListings.com displays Active, Contingent, Pending, and Recently Sold listings. Recently Sold listings are properties which were sold within the last three years. After that period listings are no longer displayed in MLSListings.com. Pending listings are properties under contract and no longer available for sale. Contingent listings are properties where there is an accepted offer, and seller may be seeking back-up offers. Active listings are available for sale.
This listing information is up-to-date as of June 25, 2025. For the most current information, please contact Carole Geronsin, (714) 602-3557
