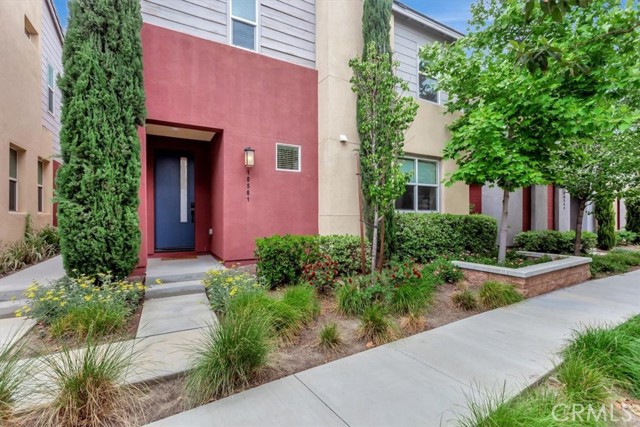10561 Cannon Dr, Rancho Cucamonga, CA 91730
$647,000 Mortgage Calculator Sold on Jun 26, 2025 Condominium
Property Details
About this Property
Enjoy effortless living in this beautifully upgraded detached home - with no common or adjoining walls, it offers extra privacy like a house! Originally a model unit, its contemporary design offers an open floorplan enhanced with 9-foot ceilings, recessed lighting, and custom window treatments throughout, including plantation shutters and blinds. * The kitchen is loaded with modern flare and conveniences, including shaker-style cabinetry with soft-close doors and drawers, a spacious breakfast bar island with seating for four, granite countertops with a full-height backsplash, stainless steel single-basin sink, and self-cleaning oven. Whether you're preparing meals or entertaining guests, the kitchen's modern features ensure a seamless and enjoyable event. * The sliding door access leads to a very private rear courtyard with fireplace, gas hookup for the BBQ, and secure access to the detached garage. * The stylish family room showcases warm tongue-and-groove wood paneling, and the sleek stainless steel stair rail with painted handrail adds a contemporary touch. * The spacious upstairs master suite features a walk-in closet, walk-in shower, dual vanity, and granite countertops. Both secondary bathrooms include showers in the tub. * Upstairs laundry offers added convenience, and the
MLS Listing Information
MLS #
CRPW25104708
MLS Source
California Regional MLS
Interior Features
Bedrooms
Ground Floor Bedroom, Primary Suite/Retreat
Kitchen
Exhaust Fan, Other
Appliances
Dishwasher, Exhaust Fan, Garbage Disposal, Microwave, Other, Oven - Gas, Oven - Self Cleaning, Oven Range - Gas, Refrigerator
Dining Room
Breakfast Bar, Other
Family Room
Other
Fireplace
Gas Burning, Other Location, Outside
Laundry
In Laundry Room, Other
Cooling
Central Forced Air, Whole House Fan
Heating
Forced Air, Heat Pump
Exterior Features
Roof
Concrete
Foundation
Slab
Pool
Community Facility, Spa - Community Facility
Style
Contemporary
Parking, School, and Other Information
Garage/Parking
Attached Garage, Guest / Visitor Parking, Garage: 2 Car(s)
High School District
Chaffey Joint Union High
Water
Other
HOA Fee
$317
HOA Fee Frequency
Monthly
Complex Amenities
Barbecue Area, Club House, Community Pool, Gym / Exercise Facility, Playground
Neighborhood: Around This Home
Neighborhood: Local Demographics
Market Trends Charts
10561 Cannon Dr is a Condominium in Rancho Cucamonga, CA 91730. This 1,532 square foot property sits on a 800 Sq Ft Lot and features 4 bedrooms & 3 full bathrooms. It is currently priced at $647,000 and was built in 2020. This address can also be written as 10561 Cannon Dr, Rancho Cucamonga, CA 91730.
©2025 California Regional MLS. All rights reserved. All data, including all measurements and calculations of area, is obtained from various sources and has not been, and will not be, verified by broker or MLS. All information should be independently reviewed and verified for accuracy. Properties may or may not be listed by the office/agent presenting the information. Information provided is for personal, non-commercial use by the viewer and may not be redistributed without explicit authorization from California Regional MLS.
Presently MLSListings.com displays Active, Contingent, Pending, and Recently Sold listings. Recently Sold listings are properties which were sold within the last three years. After that period listings are no longer displayed in MLSListings.com. Pending listings are properties under contract and no longer available for sale. Contingent listings are properties where there is an accepted offer, and seller may be seeking back-up offers. Active listings are available for sale.
This listing information is up-to-date as of June 26, 2025. For the most current information, please contact Richard Crawford, (714) 343-5735
