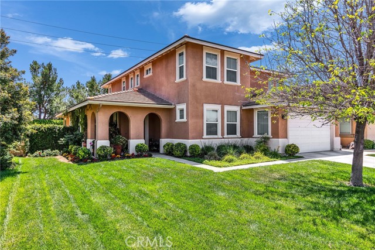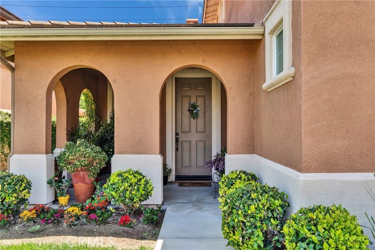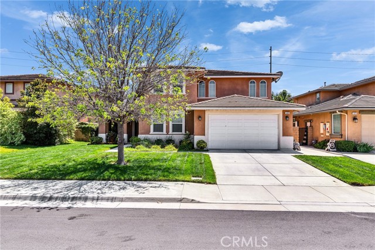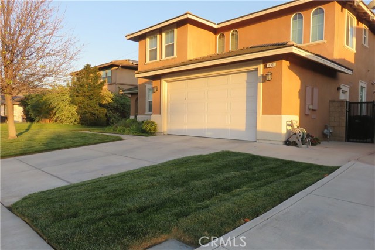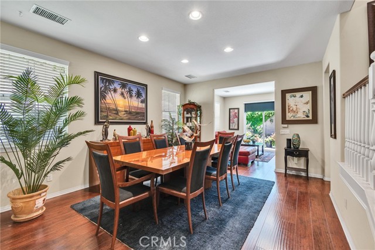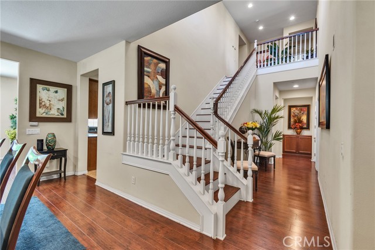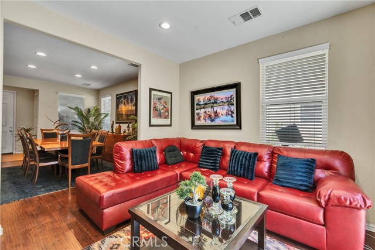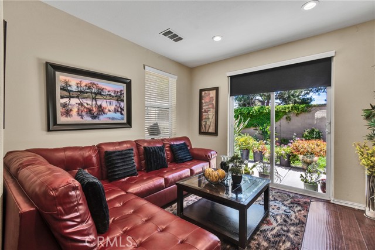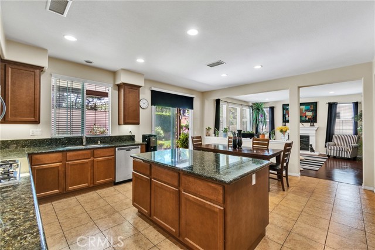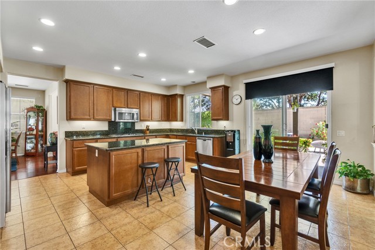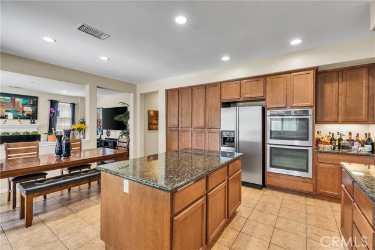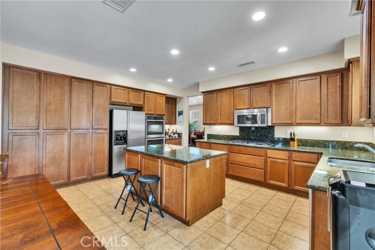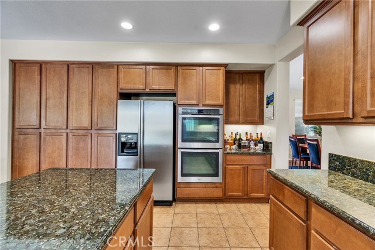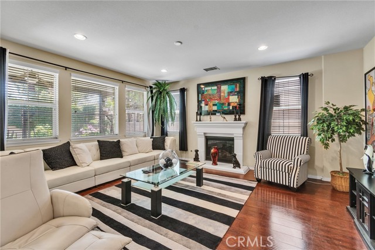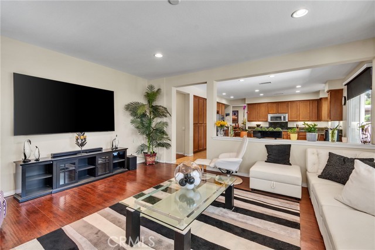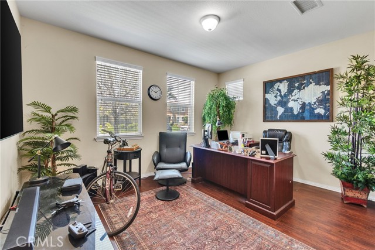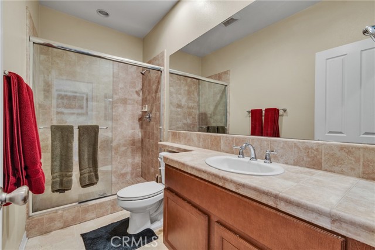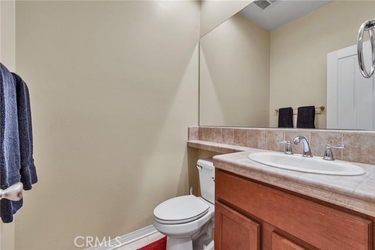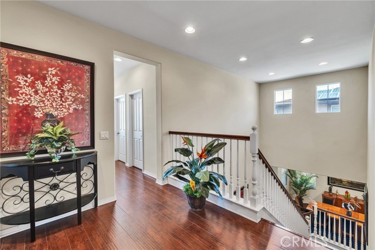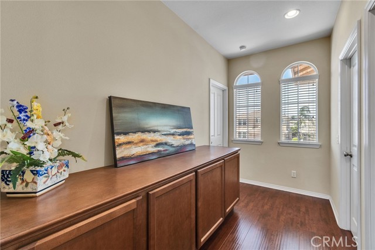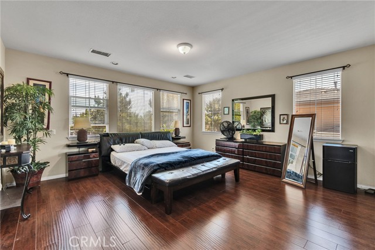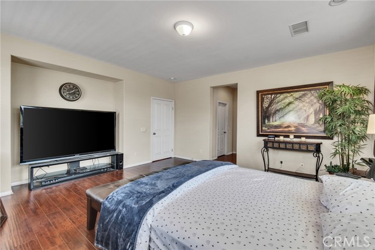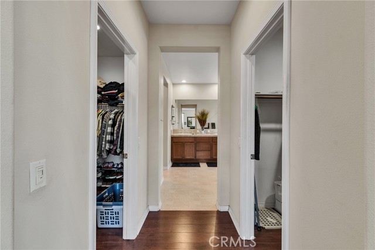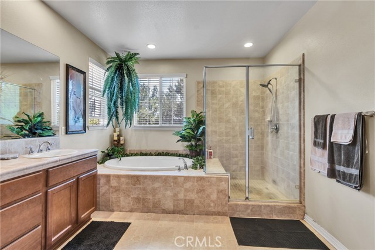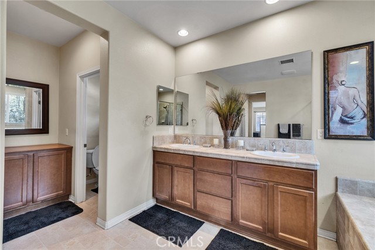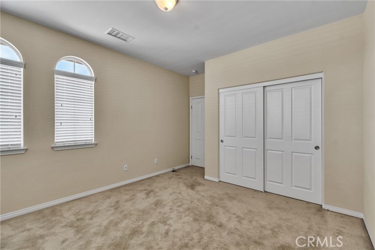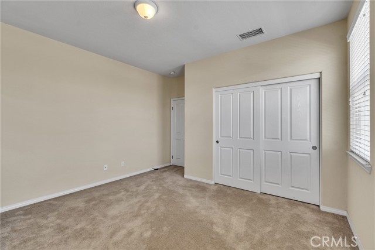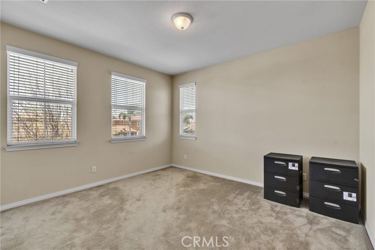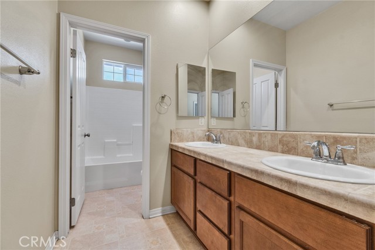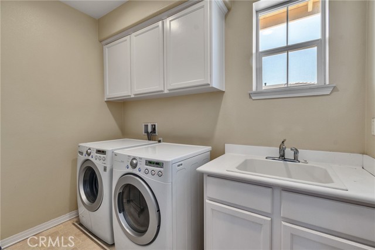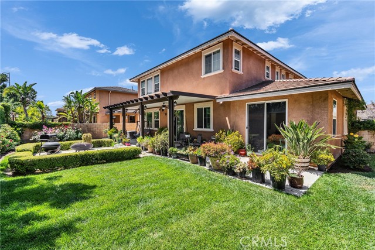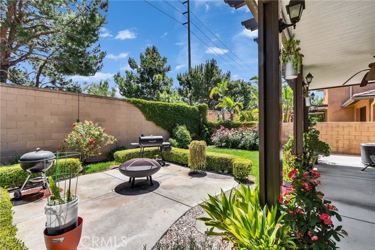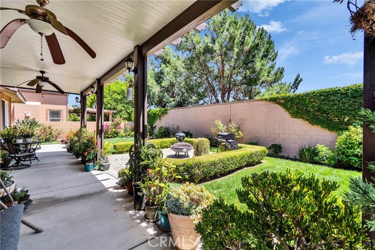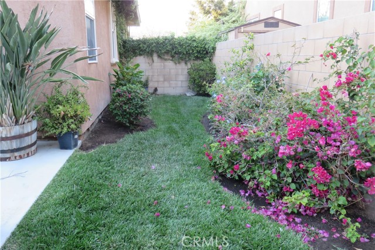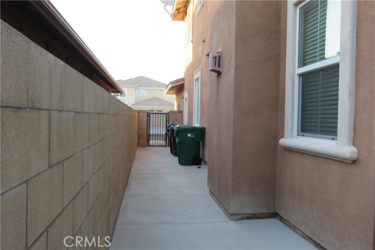Property Details
Upcoming Open Houses
About this Property
Introducing this stunning, two-story residence that blends, modern sophistication with comfortable every day, living and entertaining. The stunning residence features 4- spacious bedrooms, 4- bathrooms, separate formal dining room, a chef’s kitchen, family room and a den. The Beautifully landscaped and meticulously maintained home, make a stunning first impression from the moment you pull up. The curb appeal captivates with its lush greenery, landscaped and spacious front yard, having its well-appointed covered porch. Step inside the grand living area you will notice the blend of open living space and privacy. Complimented with high ceilings and recessed lighting throughout. The open concept Chef’s kitchen, equipped with stainless steel appliances, double ovens, granite countertops, oversized island, pictured windows and direct access to the beautifully landscaped backyard. The adjoining family room offers a cozy fireplace and lots of sun. The well-appointed den offers a large slider, allowing natural light and direct access to greenery, trees and a quiet environment. The first floor includes a guest bedroom with a full bath, quarter turn staircase, and separate guest powder room. Located on the second level, you will retreat to the spacious and private Master Suite, where you ca
MLS Listing Information
MLS #
CRPW25105948
MLS Source
California Regional MLS
Days on Site
14
Interior Features
Bedrooms
Ground Floor Bedroom, Primary Suite/Retreat
Kitchen
Exhaust Fan, Other
Appliances
Dishwasher, Exhaust Fan, Garbage Disposal, Microwave, Other, Oven - Double, Oven - Electric
Dining Room
Breakfast Bar, Formal Dining Room, In Kitchen, Other
Family Room
Other, Separate Family Room
Fireplace
Family Room, Gas Starter, Wood Burning
Laundry
Hookup - Gas Dryer, In Laundry Room, Other, Upper Floor
Cooling
Central Forced Air, Central Forced Air - Electric
Heating
Central Forced Air, Fireplace, Gas
Exterior Features
Roof
Slate
Foundation
Slab
Pool
None
Style
Contemporary
Parking, School, and Other Information
Garage/Parking
Attached Garage, Garage, Gate/Door Opener, Other, Garage: 3 Car(s)
Elementary District
Corona-Norco Unified
High School District
Corona-Norco Unified
HOA Fee
$0
Zoning
R-1
Neighborhood: Around This Home
Neighborhood: Local Demographics
Market Trends Charts
Nearby Homes for Sale
14301 Florence St is a Single Family Residence in Corona, CA 92880. This 3,249 square foot property sits on a 7,405 Sq Ft Lot and features 4 bedrooms & 3 full and 1 partial bathrooms. It is currently priced at $1,250,000 and was built in 2012. This address can also be written as 14301 Florence St, Corona, CA 92880.
©2025 California Regional MLS. All rights reserved. All data, including all measurements and calculations of area, is obtained from various sources and has not been, and will not be, verified by broker or MLS. All information should be independently reviewed and verified for accuracy. Properties may or may not be listed by the office/agent presenting the information. Information provided is for personal, non-commercial use by the viewer and may not be redistributed without explicit authorization from California Regional MLS.
Presently MLSListings.com displays Active, Contingent, Pending, and Recently Sold listings. Recently Sold listings are properties which were sold within the last three years. After that period listings are no longer displayed in MLSListings.com. Pending listings are properties under contract and no longer available for sale. Contingent listings are properties where there is an accepted offer, and seller may be seeking back-up offers. Active listings are available for sale.
This listing information is up-to-date as of May 24, 2025. For the most current information, please contact Gloria Smith
